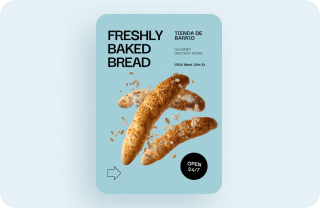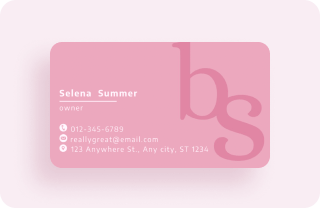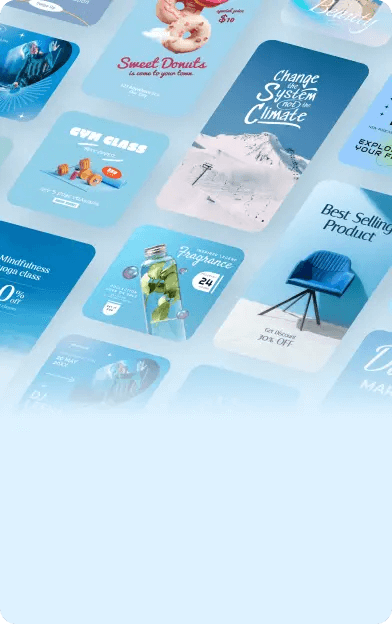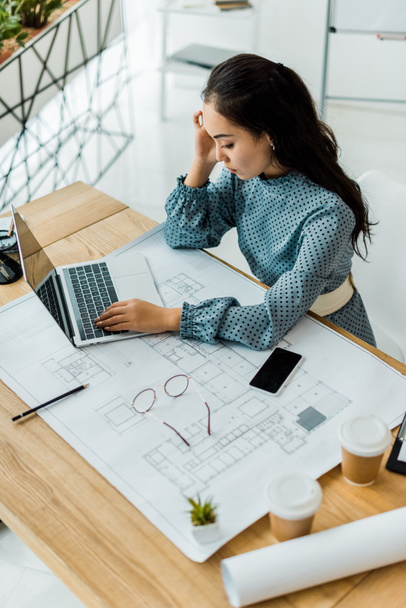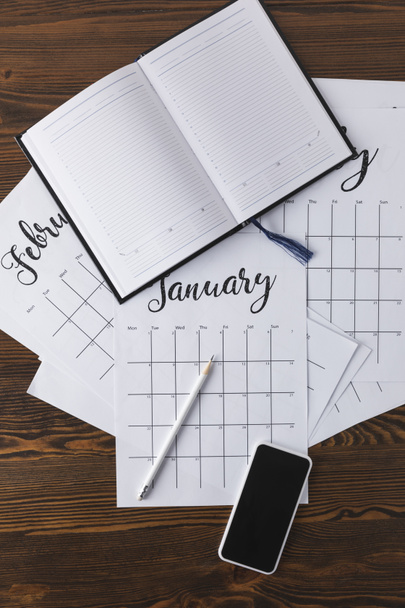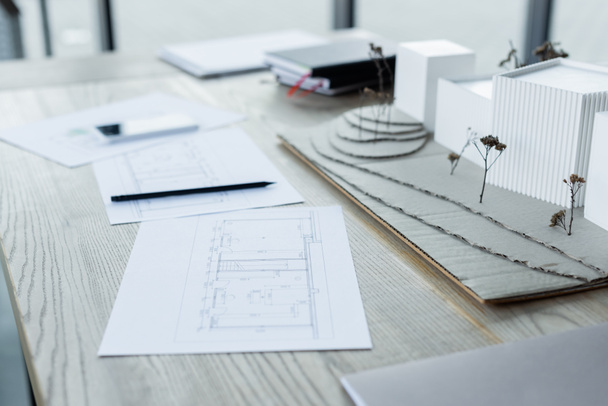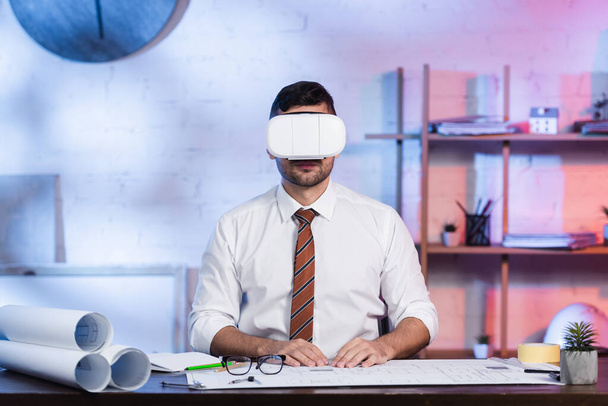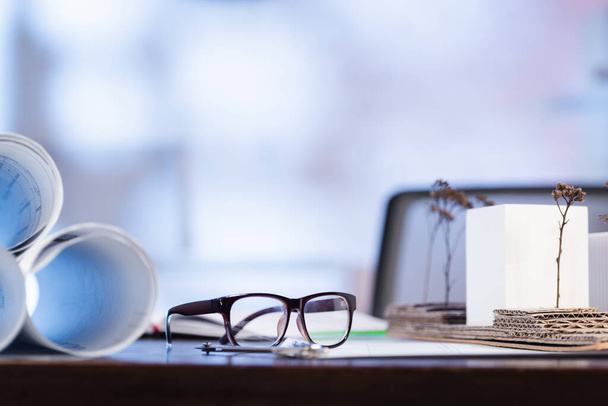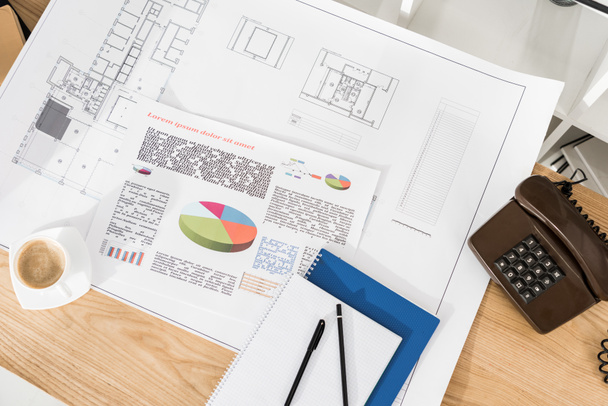Filters
Stock royalty-free photos and images of Plans
Discover unlimited high resolution images of Plans and stock visuals for commercial use.
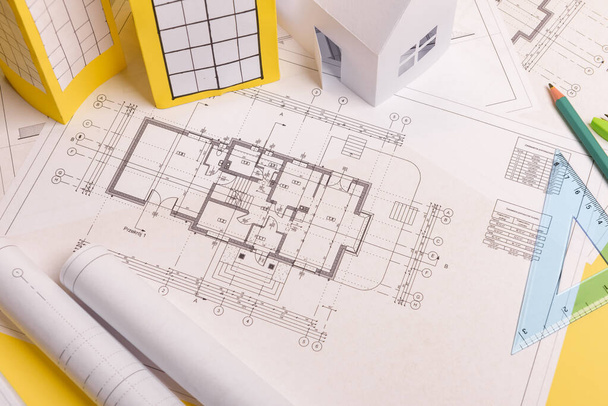
White family paper house, house projects plan and blueprints in the background. Minimalistic and simple concept, style. Horizontal orientation. View from above.

Architecture blue plans
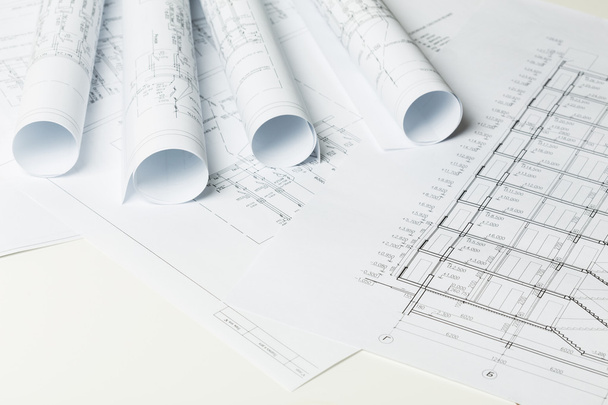
Construction industry Architecture rolls architectural plans project architect blueprints real estate concept

Rolls of architecture blueprints and house plans on the table and drawing compass

Construction industry Architecture rolls architectural plans project architect blueprints real estate concept

Miniature house on plans document
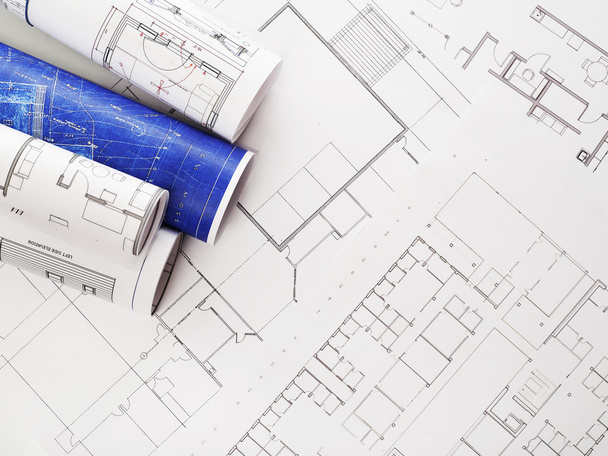
Rolled-up blueprints and house plans with copyspace
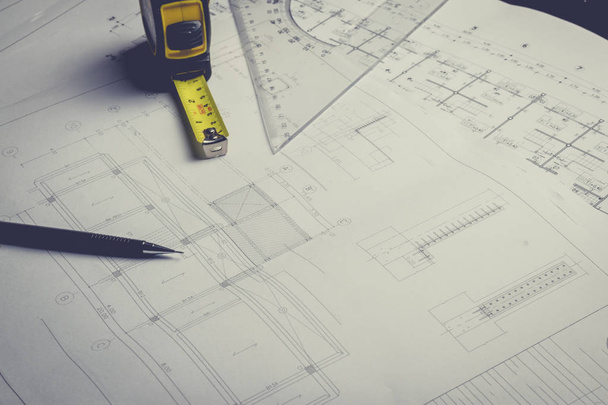
Engineering diagram blueprint paper drafting project sketch architectural,selective focus.

Engineering diagram blueprint paper drafting project sketch architectural,selective focus.
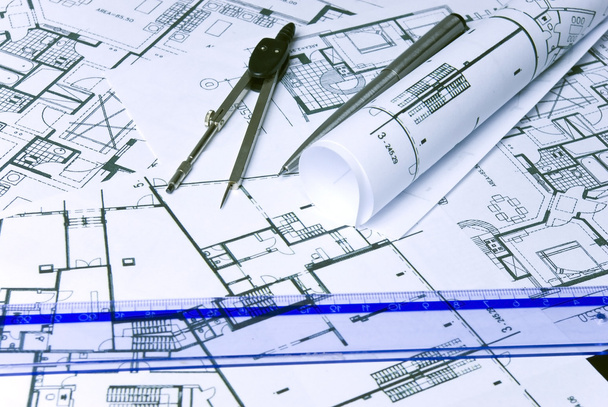
Plans with ruller pencil and paper

Select focus glasses of Team work construction engineer and architects working handshake after meeting discussing designing planing measuring layout of building blueprints in construction site
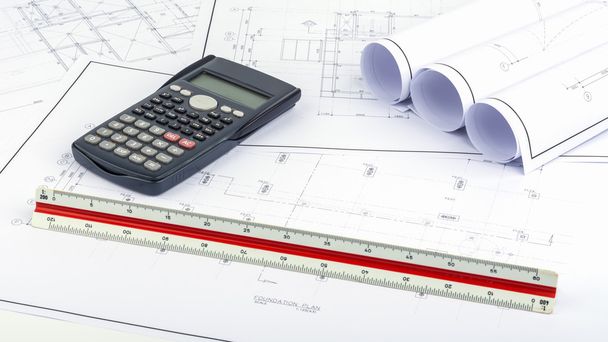
Calculator to calculate structural engineering. , Engineering calculations
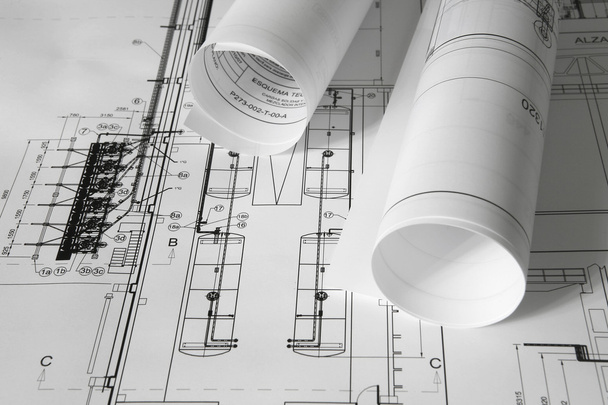
Developed Ofincina with project plans on the table
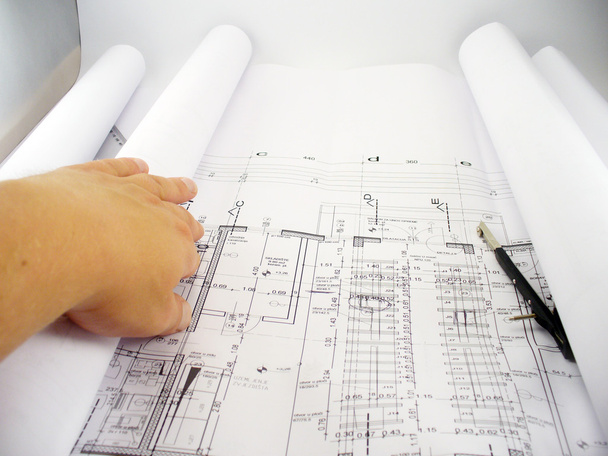
Architects hand spreading blueprints

Yellow helmet and heap of project drawings
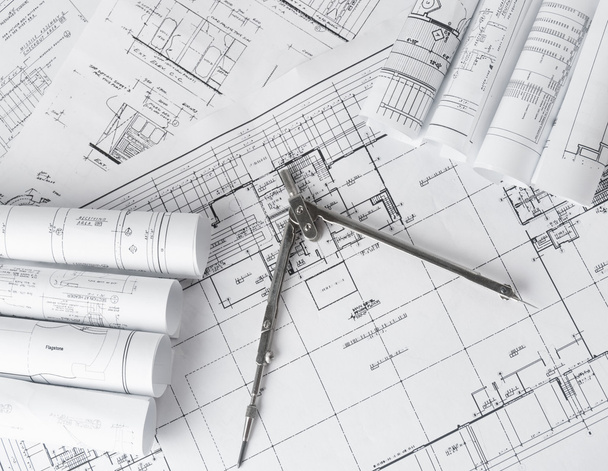
Rolls of architecture blueprints and house plans on the table and drawing compass
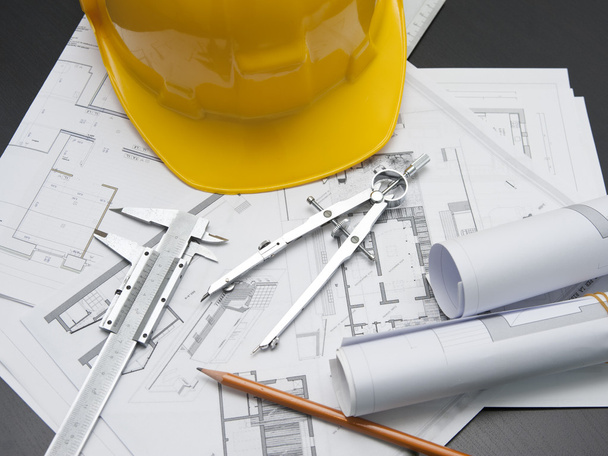
Yellow safety helmet and architecture project

3D render of blueprints

Handsome african american architect drawing building plans while his colleague working with computer

Architectural background, architectural plan, construction drawing
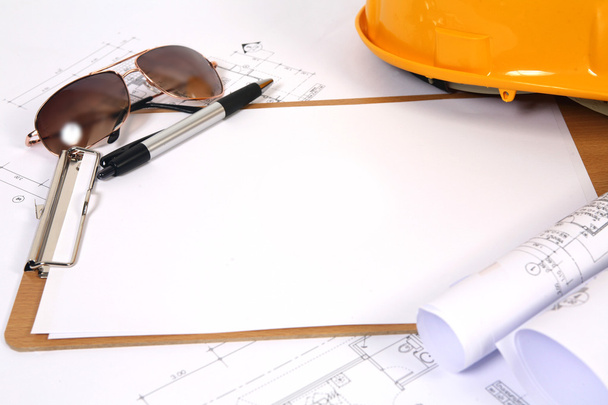
Yellow hard hat and blueprints backgroun
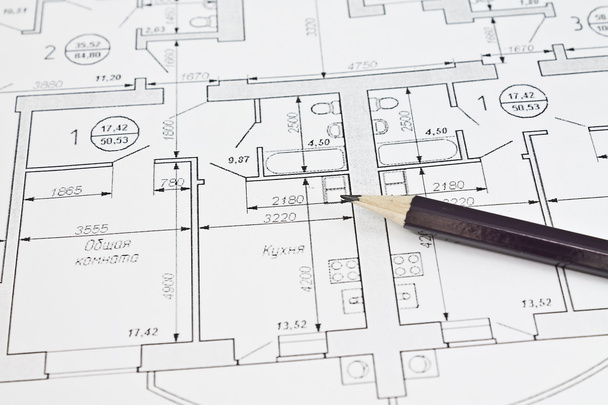
Plan for residential apartments and a pencil
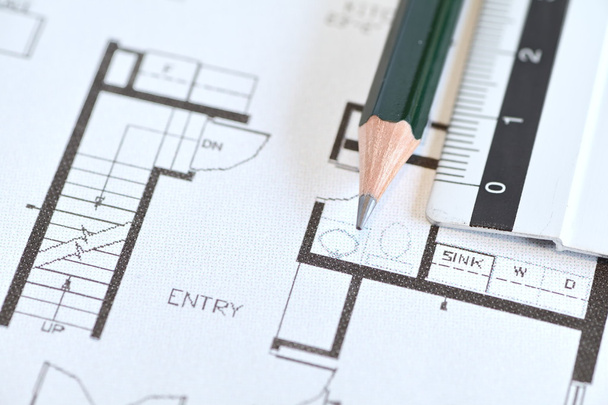
Architect papers and plans construction project drawing

Architecture plans.
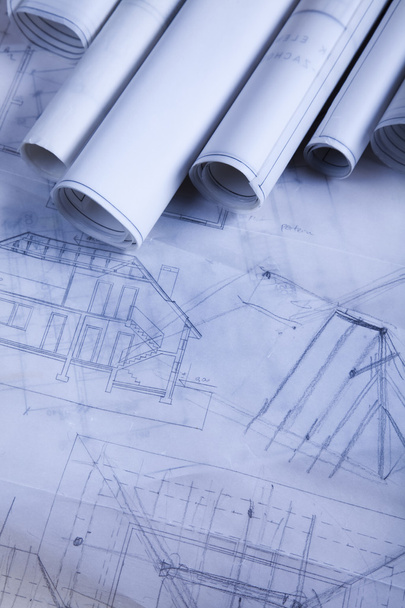
Architecture plans.
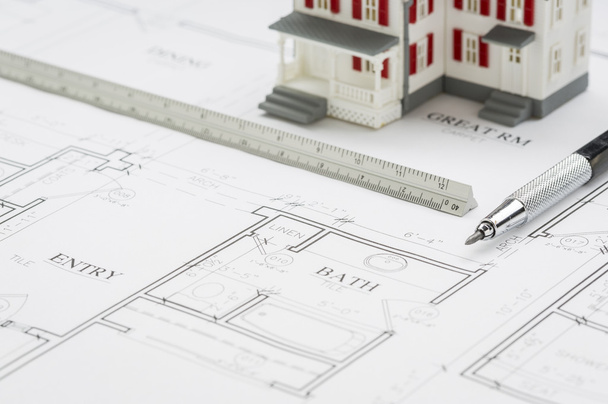
Model Home, Engineer Pencil and Ruler Resting On Custom House Plans.

Interior designers working table, an architectural plan of the house, a color palette, furniture and fabric samples in yellow and grey color. Drawings and plans for house decoration
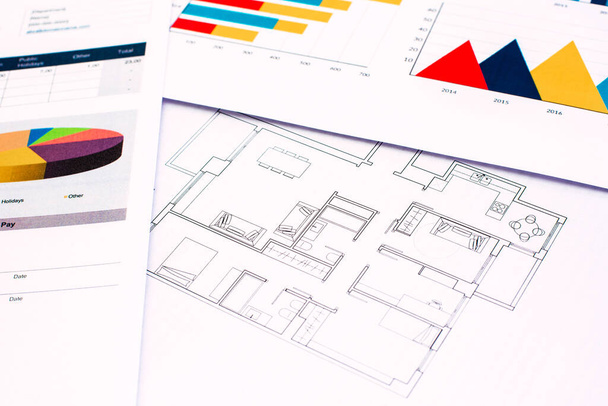
Architects work at a desk on plans and financial documents of their buildings.

Engineering diagram blueprint paper drafting project sketch architectural,selective focus.
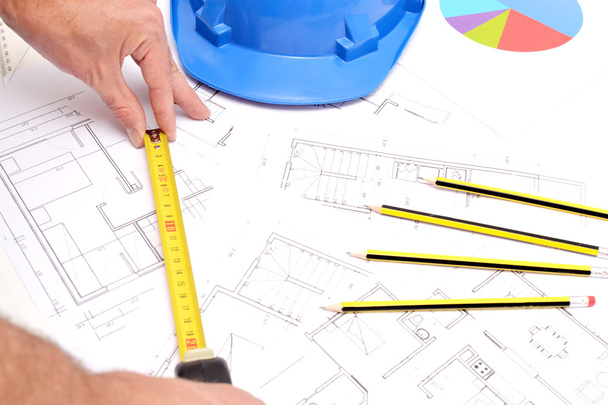
Architect with architectural material
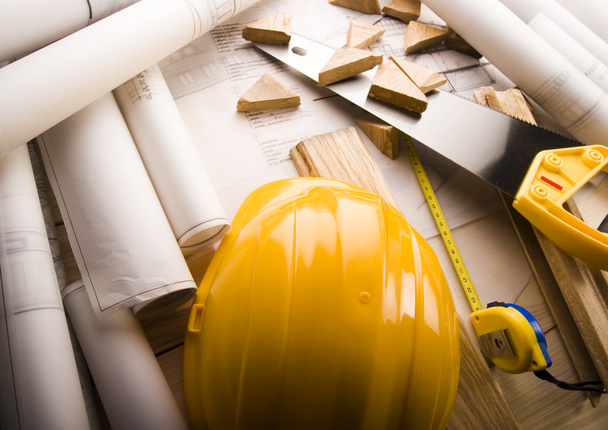
Architecture plans

Engineering diagram blueprint paper drafting project sketch architectural,selective focus.

White family paper house, house projects plan and blueprints in the background. Minimalistic and simple concept, style. Horizontal orientation. View from above.

Roled up plans on the table with glasses measure and pencil
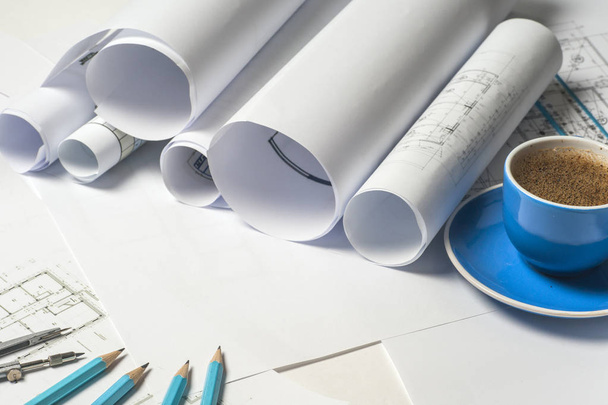
Workplace of architect - Architect rolls and plans.architectural plan,technical project drawing. Engineering tools view from the top. Construction background.

Construction industry Architecture rolls architectural plans project architect blueprints real estate concept

Interior designers working table, an architectural plan of the house, a color palette, furniture and fabric samples in yellow and grey color. Drawings and plans for house decoration

Architecture plans.

Blue print with miniature model house, compass and pencil
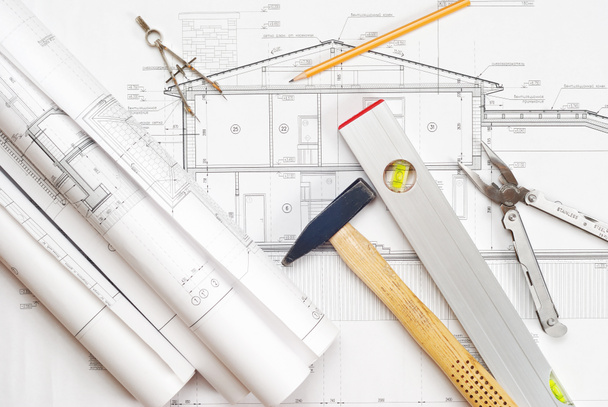
Tools over house plan blueprints

Developed Ofincina with project plans on the table
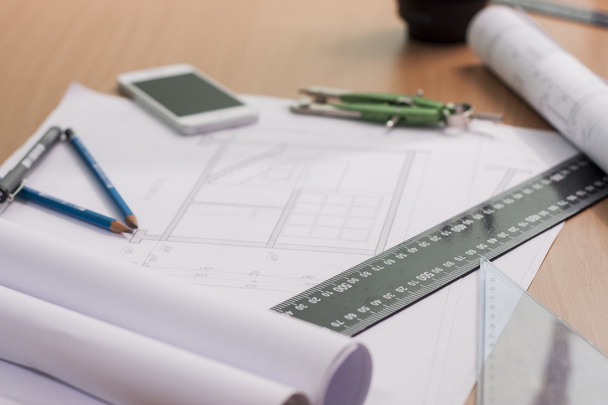
Architectural blueprints and blueprint rolls and a drawing instruments are set on the architects worktable

Workplace of architect - Architect rolls and plans.architectural plan,technical project drawing. Engineering tools view from the top. Construction background.

Architecture plans.

Banknotes in one hundred dollars, financial prosperity, dollars on construction drawings, space for design, money close-up, investment in real estate

Architect project design tools

Engineering diagram blueprint paper drafting project sketch architectural,selective focus.

Interior designers working table, an architectural plan of the house, a color palette, furniture and fabric samples in yellow and grey color. Drawings and plans for house decoration
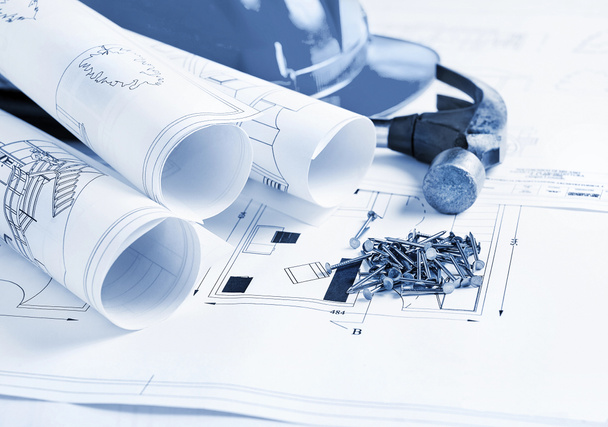
Construction theme with blueprints, nails, hammer and safety helmet
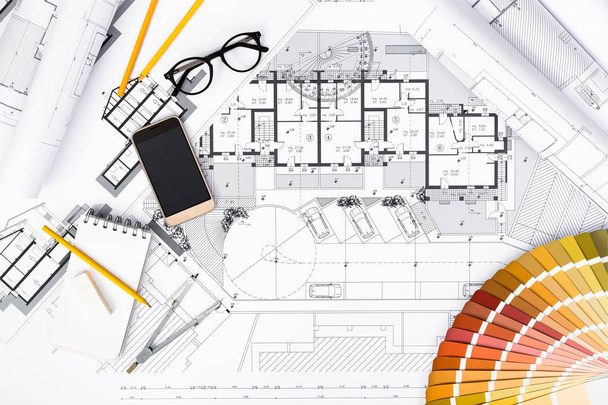
Top View of Construction plans with Drawing Tools, Colors Palette and Smart phone on blueprints; Architectural and Engineering Housing Concept.
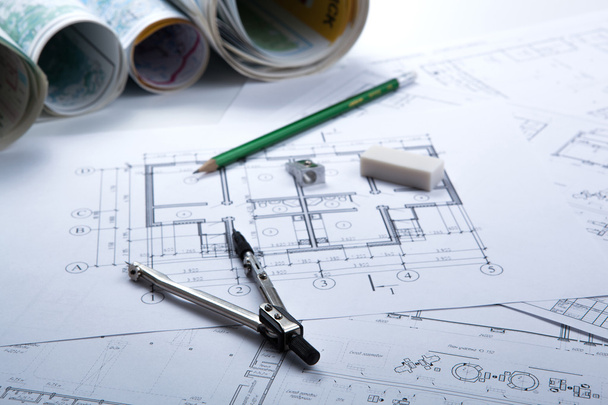
Drawing on paper and tools close up
