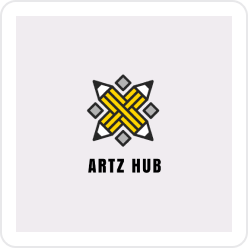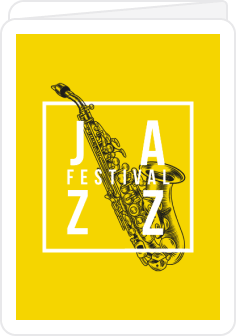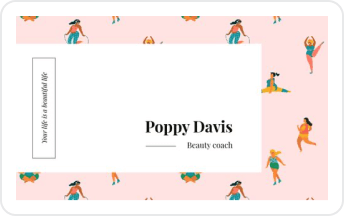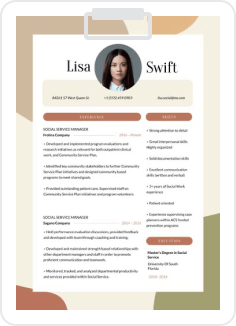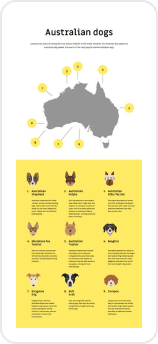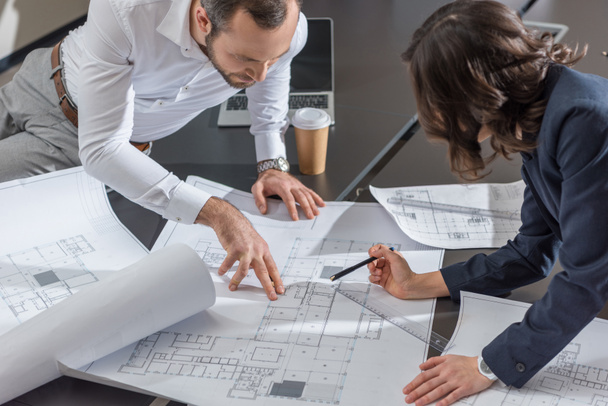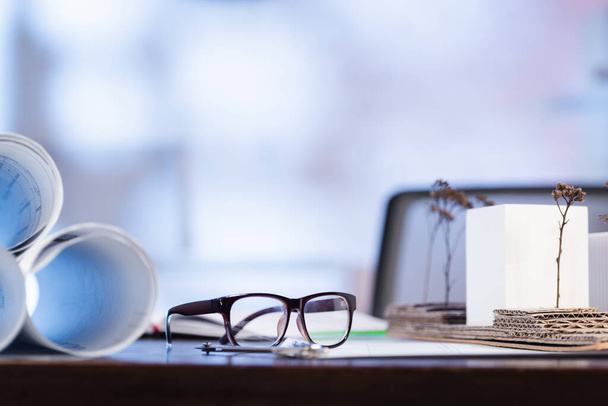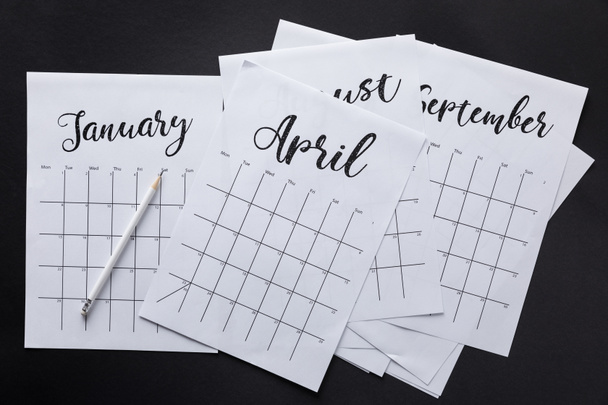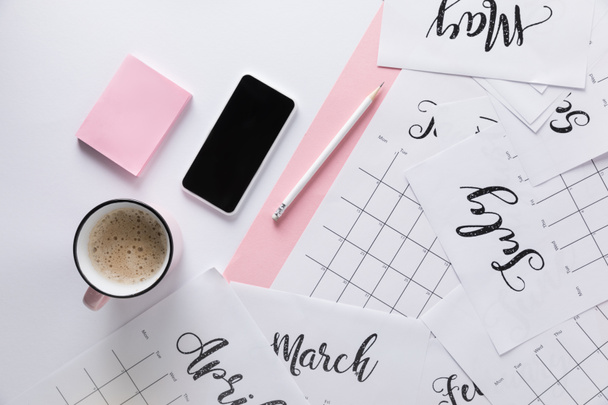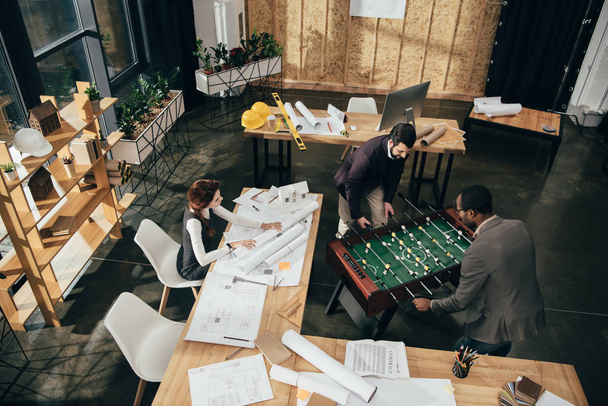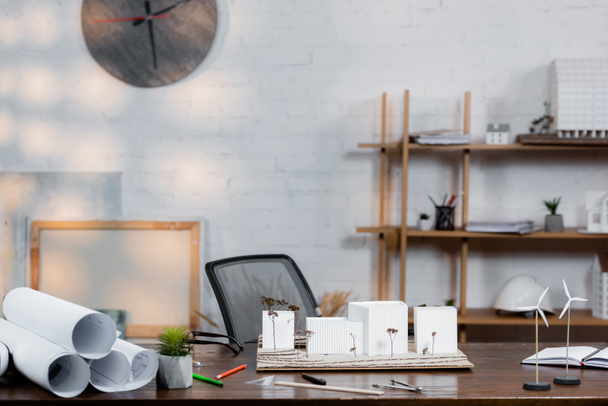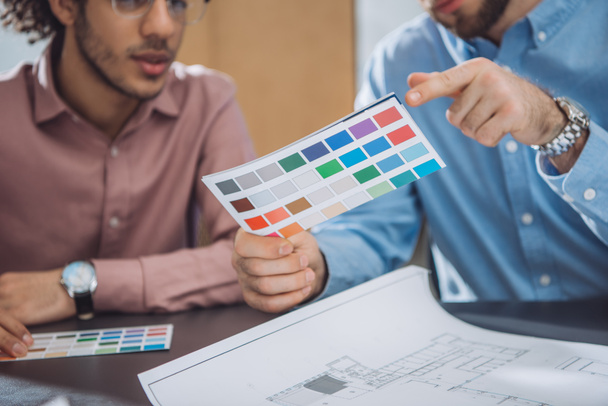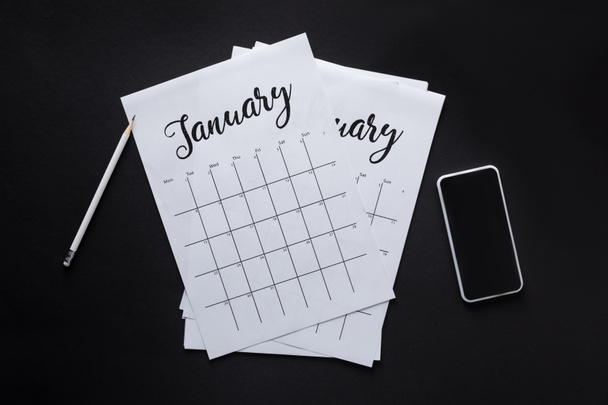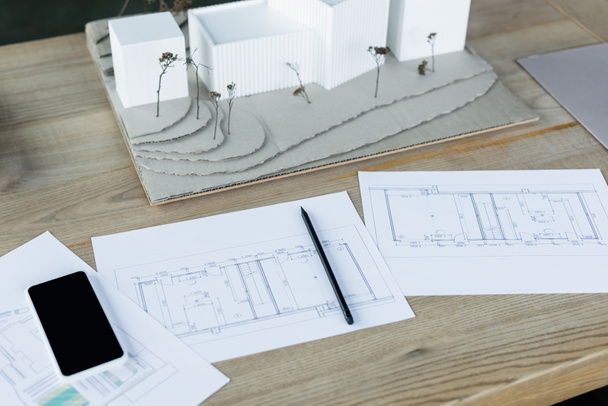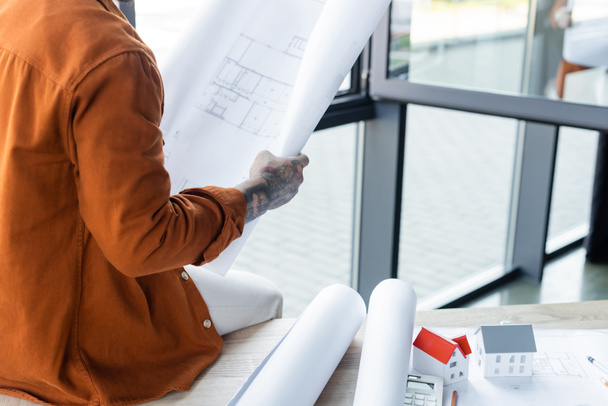Filters
Stock royalty-free photos and images of Plans
Discover unlimited high resolution images of Plans and stock visuals for commercial use.
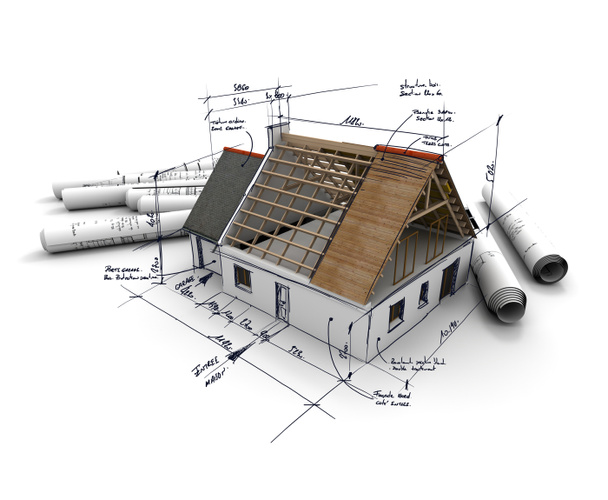
Aerial view of architecture model, with rolled up blueprints and handwritten notes and measurements
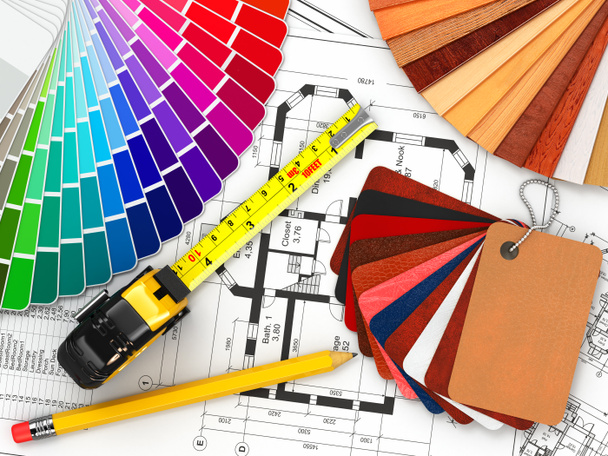
Interior design. Architectural materials, measuring tools and blueprints. 3d
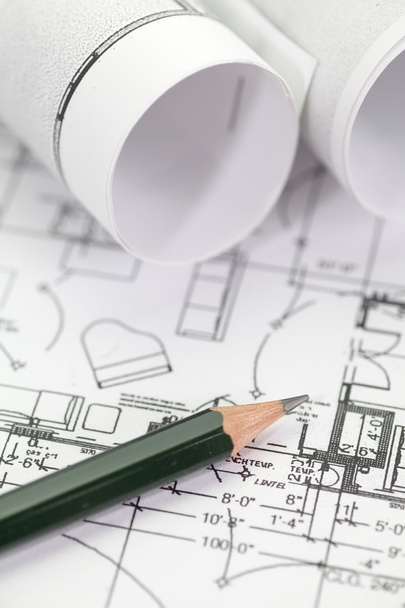
Architect rolls and plans.architectural plan,technical project drawing

Three pairs of hands sketching a housing project
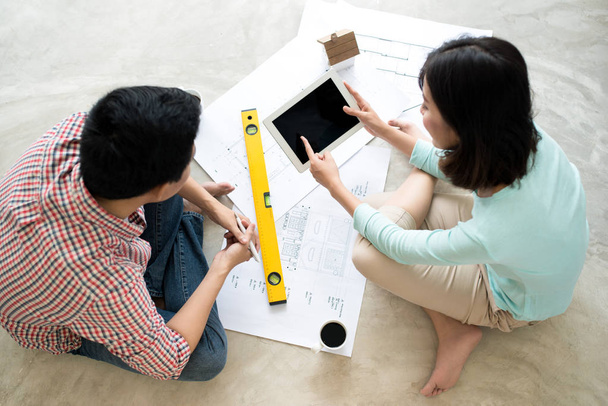
Attractive young asian adult couple looking at house plans

Drawing on paper and tools close up
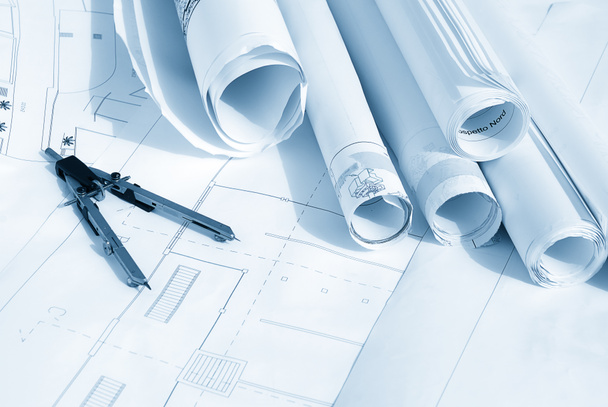
Plan drawing in blue tone

Architectural sketch of house plan
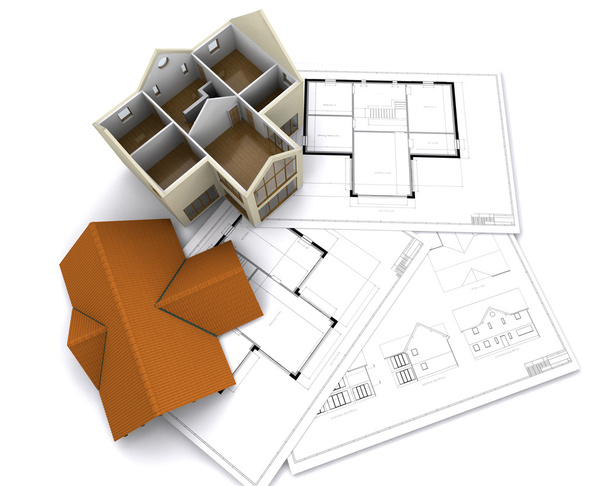
Contemporary house on floorplans
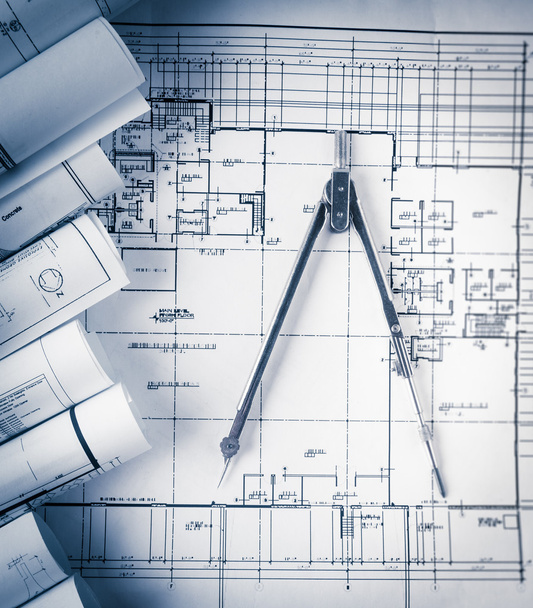
Rolls of architecture blueprints and house plans on the table and drawing compass

Rolls of architecture blueprints and house plans on the table
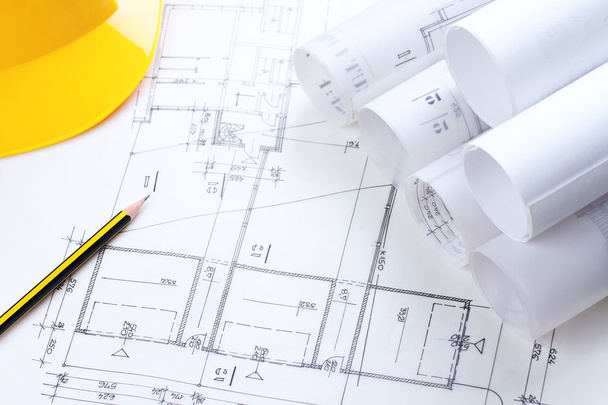
Architectural construction plans with pencil and hardhat on it
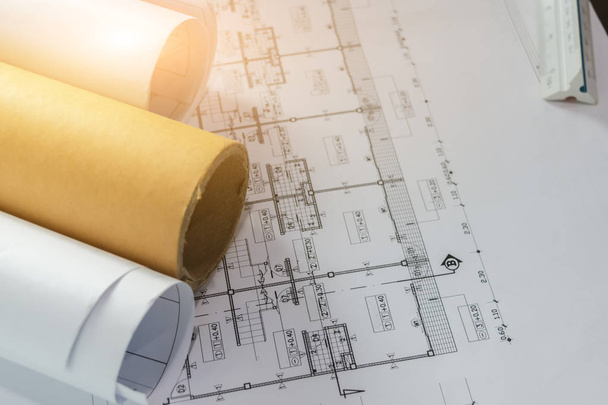
Engineering diagram blueprint paper drafting project sketch architectural,selective focus.
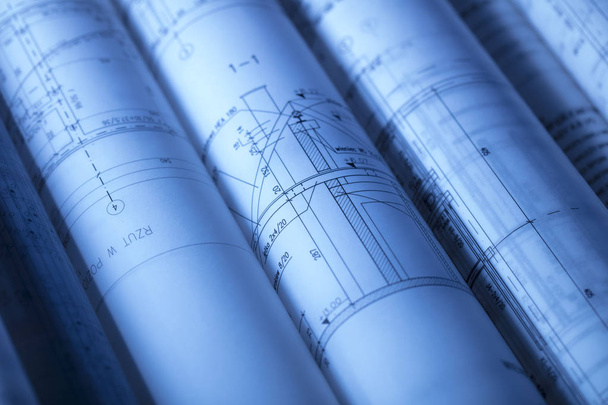
Rolls with projects and plans of certain building
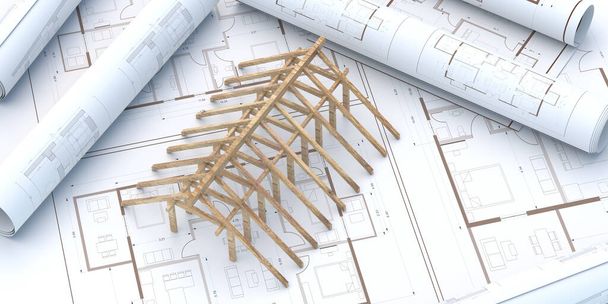
Roof construction industry and design. Wooden framing trusses, roof beams structure on project blueprint plans background. Roofing contractor and engineer office. 3d illustration

Engineering diagram blueprint paper drafting project sketch architectural,selective focus.

Rolls of architecture blueprints and house plans on the table and drawing compass

Rolls of architecture blueprints and house plans on the table and drawing compass
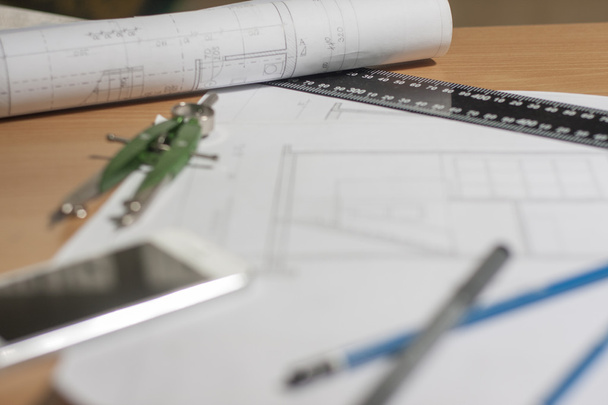
Architectural blueprints and blueprint rolls and a drawing instruments are set on the architects worktable
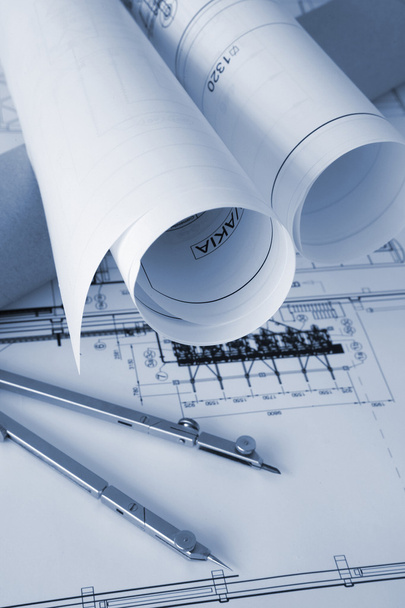
Developed Ofincina with project plans on the table
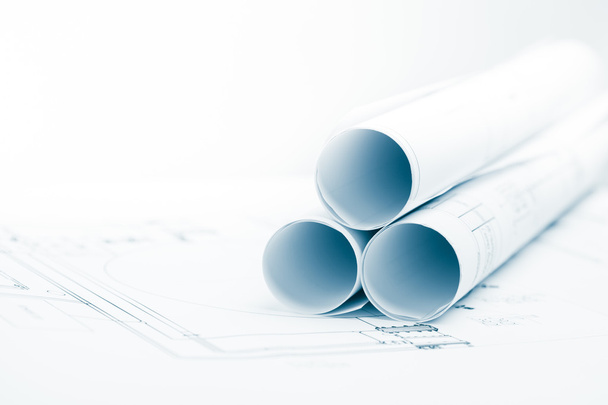
Project plan background with blueprints rolls
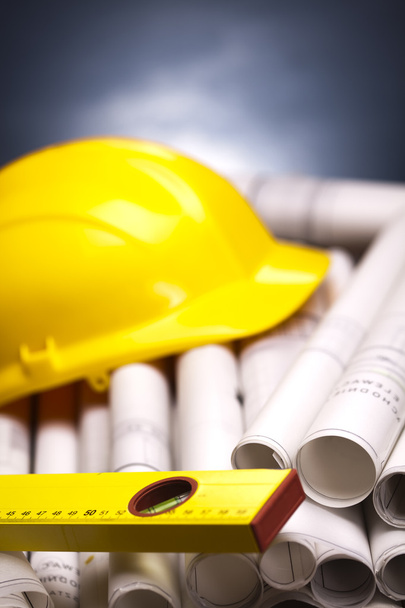
Architecture is the art and science of designing buildings and structures.
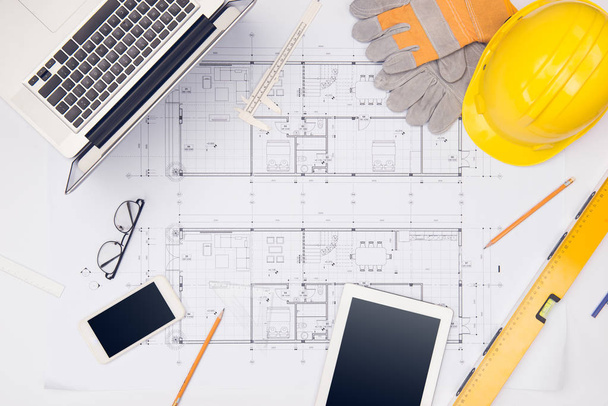
Workplace of architect. Architectural plan, technical project drawing
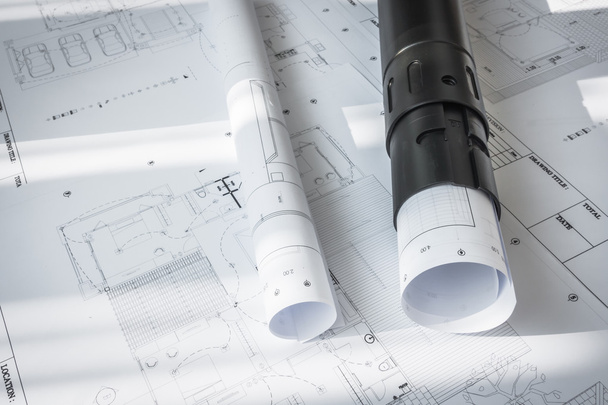
Construction plans of architectural project
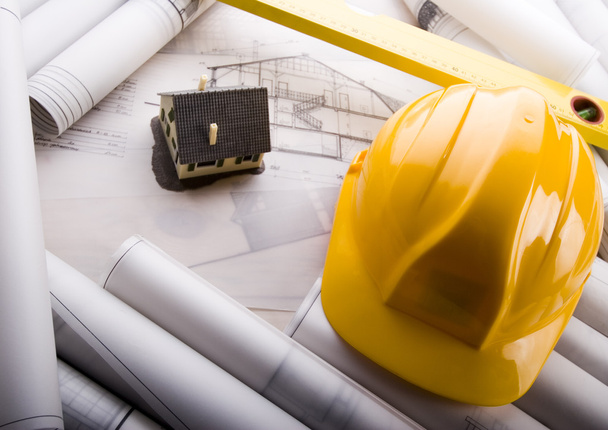
Architectural plans
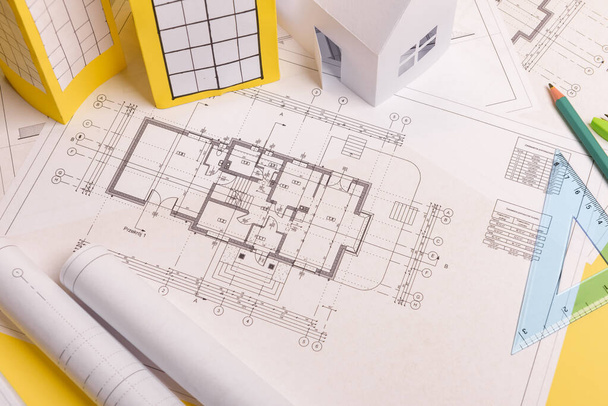
White family paper house, house projects plan and blueprints in the background. Minimalistic and simple concept, style. Horizontal orientation. View from above.

Developed Ofincina with project plans on the table

Architecture blue plans
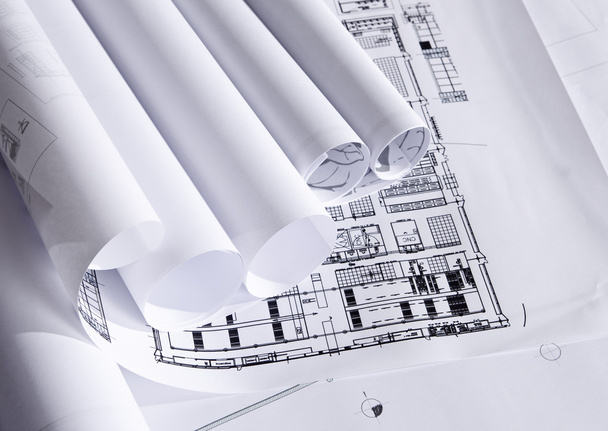
Plans of architectural project

Miniature house on plans document
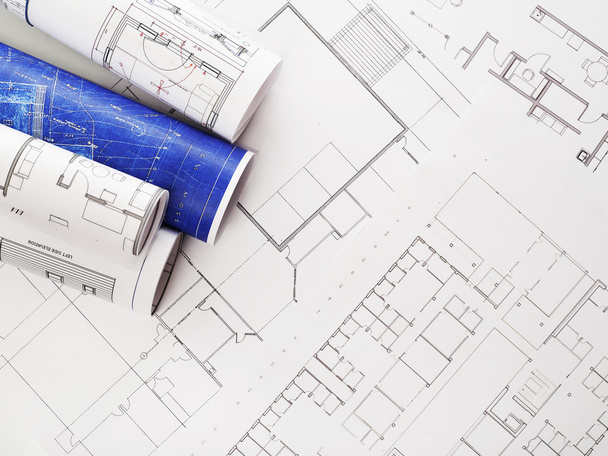
Rolled-up blueprints and house plans with copyspace
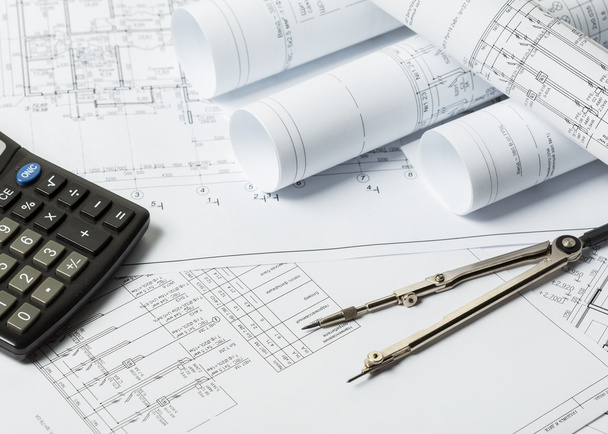
Construction industry Architecture rolls architectural plans project architect blueprints real estate concept
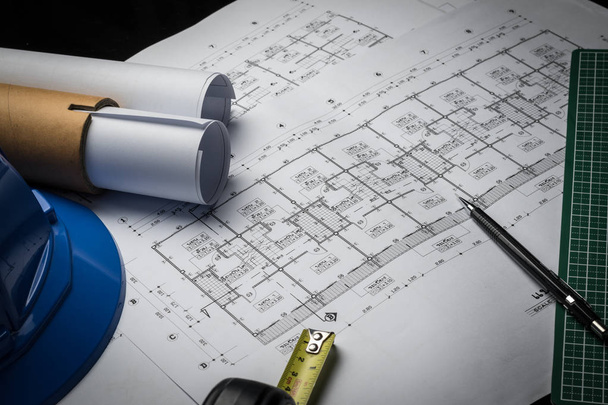
Engineering diagram blueprint paper drafting project sketch architectural,selective focus.

Select focus glasses of Team work construction engineer and architects working handshake after meeting discussing designing planing measuring layout of building blueprints in construction site

Developed Ofincina with project plans on the table
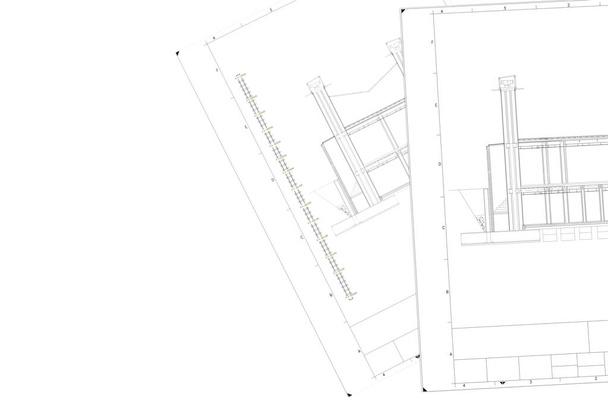
A Part plan of architectural project on the white background

3D render of blueprints
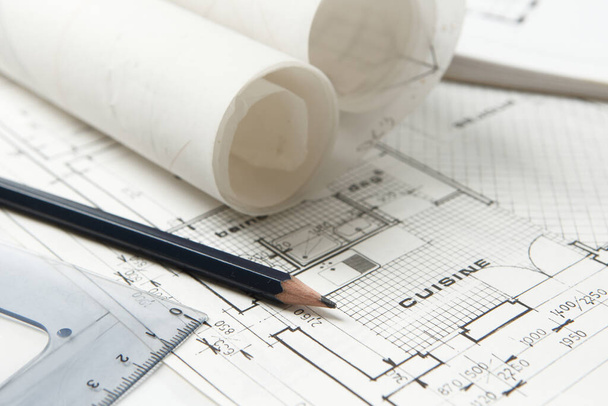
Home and kitchen renovation plans with rolls of drawings, pencil and square ruler. Architecture and building construction concept

Architectural background, architectural plan, construction drawing
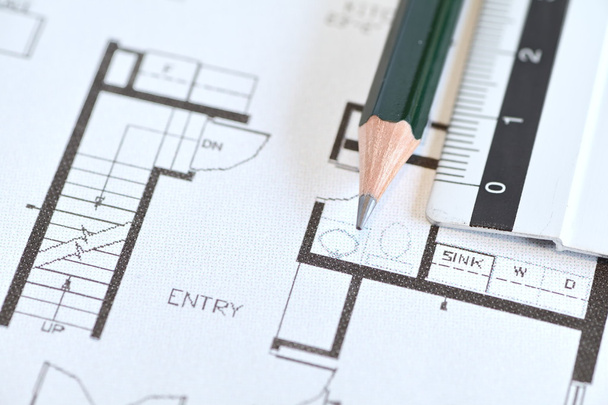
Architect papers and plans construction project drawing
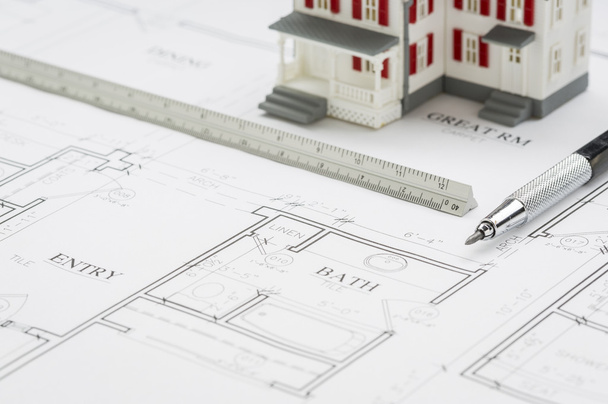
Model Home, Engineer Pencil and Ruler Resting On Custom House Plans.

House Blueprints, yellow helmet, pen and glasses
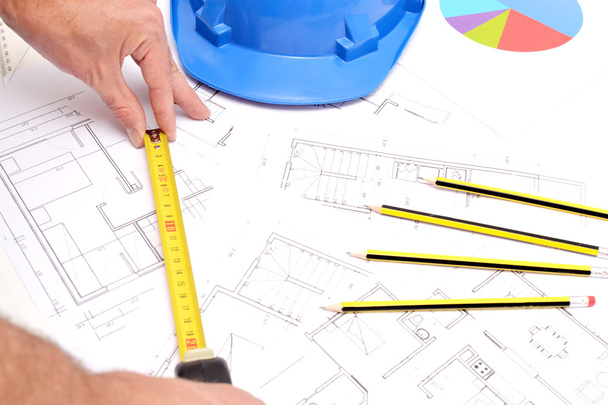
Architect with architectural material

Rolls of architecture blueprints and house plans on the table and drawing compass

Interior designers working table, an architectural plan of the house, a color palette, furniture and fabric samples in yellow and grey color. Drawings and plans for house decoration

Blue print with miniature model house, compass and pencil
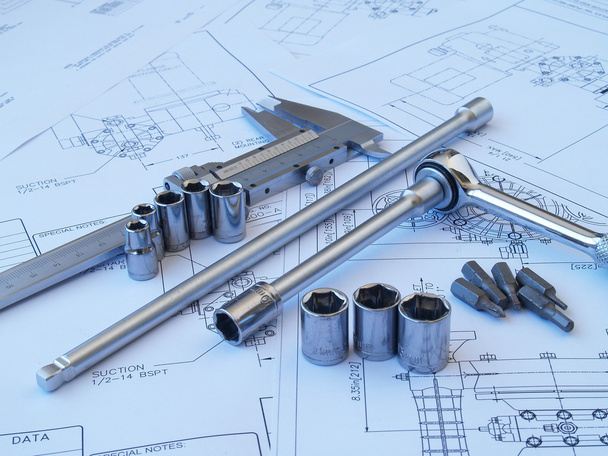
Engineering tools on technical drawing

Developed Ofincina with project plans on the table

Smiling interracial couple sitting near sofa with laptop, planning a trip or discussing future plans

Architectural blueprints and blueprint rolls and a drawing instruments are set on the architects worktable
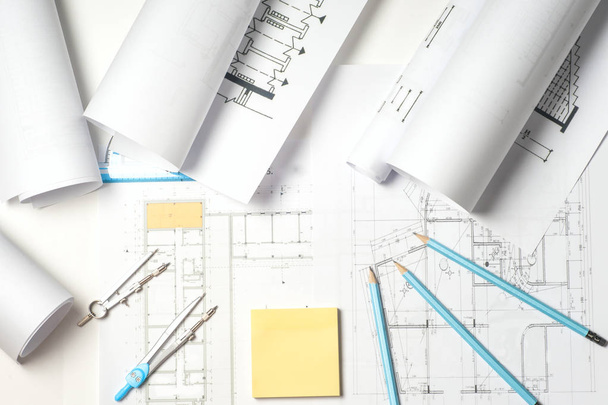
Workplace of architect - Architect rolls and plans.architectural plan,technical project drawing. Engineering tools view from the top. Construction background.




