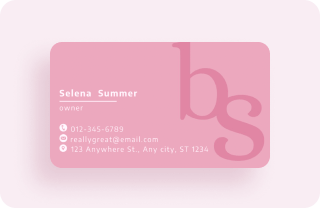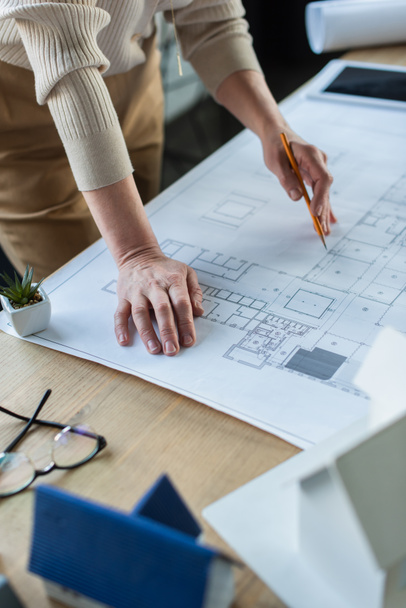Similar Royalty-Free ImagesFile ID:152897912ByTarasMalyarevich
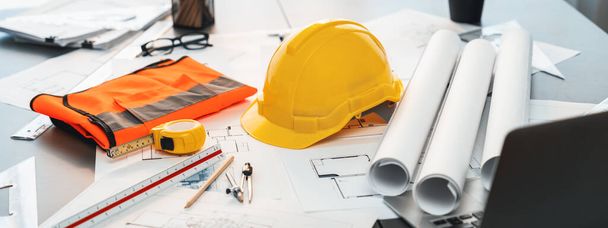
Architectural designed building blueprint layout and engineer tool for designing blueprint with contractor project document on engineer workspace table in office with safety helmet or hardhat. Insight
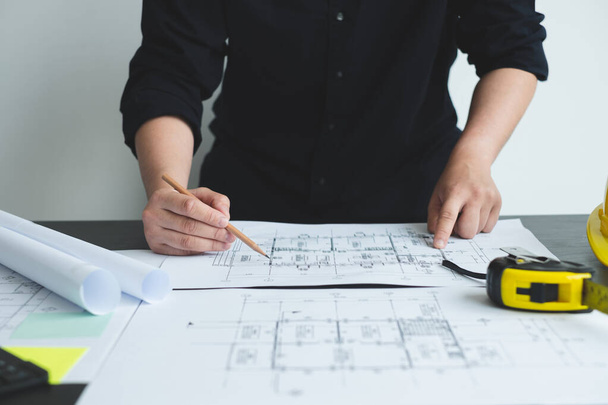
Architects or engineers working construction and drawing construction plans, printing, writing on-site construction sites. Home design concept.

Engineer working in office with blueprints, inspection in workplace for architectural plan, construction project ,Business construction
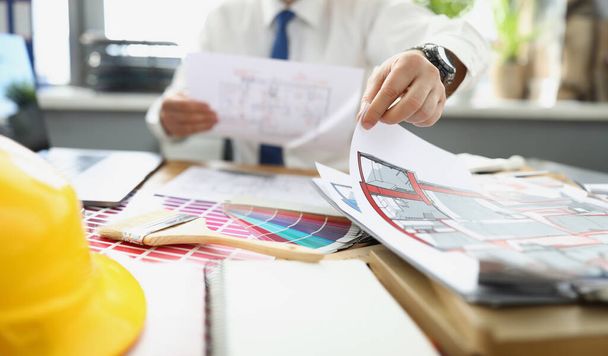
Close-up of successful designer work on new project, palette on desk, house plan. Selection material colour from samples. Architect, creativity concept

Hands of an architect and an engineer pointing at the architectural plan. they have a coordination meeting to make sure everything works.

Architectural designed building blueprint layout and engineer tool for designing blueprint with contractor project document on engineer workspace table in office with safety helmet or hardhat. Insight

Group of interior designer team in meeting, discussing with engineer on interior design and planning for house project blueprint and model, choosing color sample and mood board materials. Insight

Mature architect working with drawings in office, closeup

Architectural designed building blueprint layout and engineer tool for designing blueprint with contractor project document on engineer workspace table in office with safety helmet or hardhat. Insight
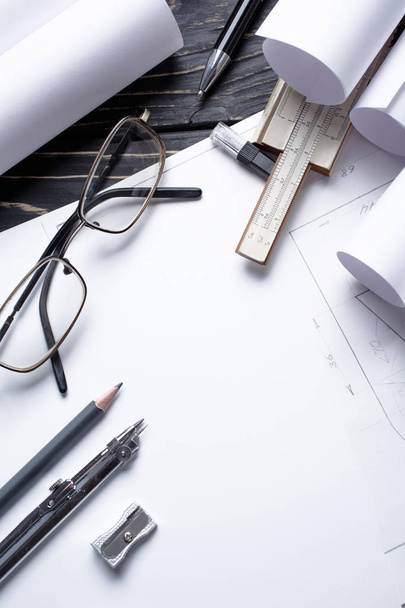
The workplace of the engineer who creates the project. The background is ready for your design. Top view, flat lay. copyspace

Architect or engineer working on building blueprint, contractor designing and drawing blueprint layout for building construction project. Civil engineer and architectural design concept. Insight

Architect or engineer working on blueprint at workplace - architectural project, Construction concept. double exposure with crane and building under construction

Measuring tools on the background of technical drawings. view on top

Tape measure is placed on the work table with a house plan designed Including engineering equipment
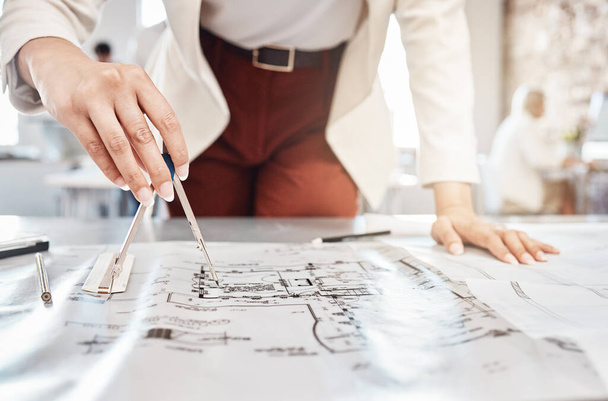
Building blueprint, drawing compass of woman planning planning architect or engineer project. Architecture, engineering and industrial designer and worker working on a design model job in a office.
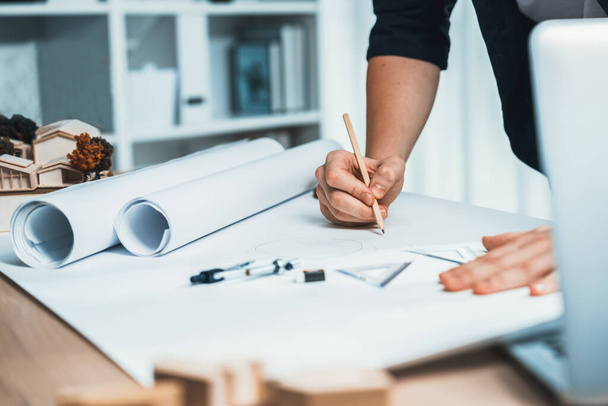
Drafting interior house design by architect designer planning home layout on blueprint paper on office desk. Architect carefully drawing home interior layout with pencil and tool. Iteration
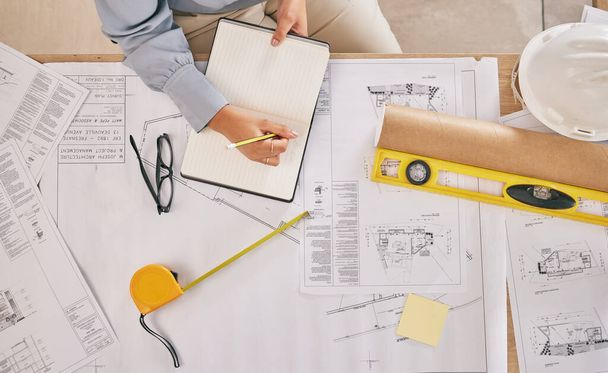
Above, blueprint and hands with notes for architecture, construction planning and building design. Desk, architect and writing a goal for infrastructure ideas, creativity and a contractor strategy.
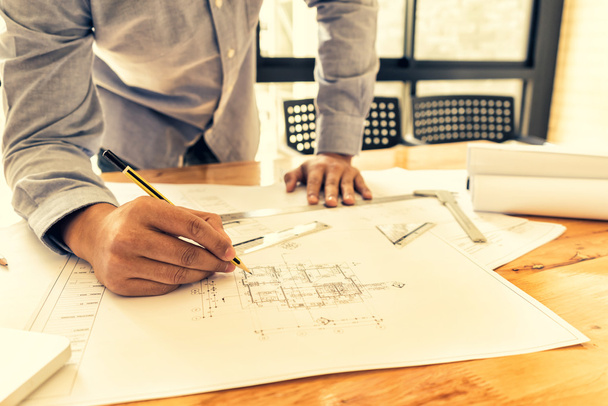
Architect drawing architectural project on blueprint, engineering concept, architecture concept, soft focus, vintage tone

Image of engineer meeting for architectural project working with partner and engineering tools on workplace.

Blueprint and measurement tool and a cup of coffee on wooden desk

Architects or engineers working construction and drawing construction plans, printing, writing on-site construction sites. Home design concept.

Architect drawing blueprints in office. Engineer sketching a construction project. Architectural plan. Close-up portrait of beautiful woman concentrated on work. Business construction concept.

Engineer working in office with blueprints, inspection in workplace for architectural plan, construction project ,Business construction

Confident team of architect working together in a office.Then discussing about new startup project on desk. Architect discuss with engineer about project in office, architectural concept

Female architect work to designing architecture interior and drawing building project on blueprint.

Construction plans with helmet and drawing tools on blueprints and measure

My building. Close up of tender male hands holding pencil and ruler while stationary lying on the blueprint

Architects design house plans for clients, drawing plans according to construction standards and selecting appropriate materials, checking plans by professional engineers. Home design ideas.

Team of engineers working together in a architect office.

Engineer Hand Drawing Plan On Blue Print with architect equipment discussing the floor plans over blueprint architectural plans at table in a modern office

Planning meeting to edit the plans together between architects and engineers, designing the building according to standards and setting up the structure. Real estate design and construction concepts.

Engineer drawing graphic planning working with architectural project on workplace office.
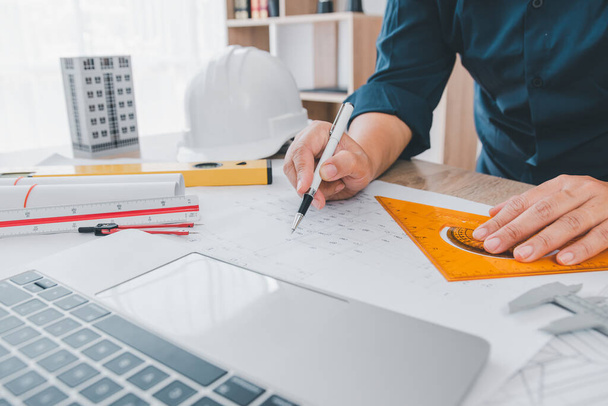
Engineer working in office with blueprints, inspection in workplace for architectural plan, construction project ,Business construction
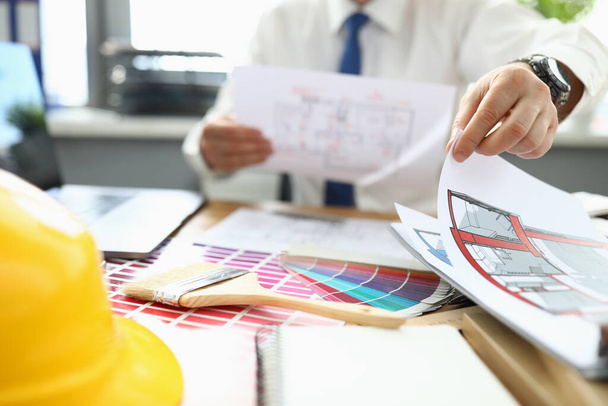
Order individual design project in construction company with different choice of colors. Man look through lot of charts, palette of colors and drawings lie on table in office at workplace.

Construction concept of Engineer or architect meeting for project working with partner and engineering tools on model building and blueprint in working site.

Architects or engineers working construction and drawing construction plans, printing, writing on-site construction sites. Home design concept.

Engineers rolling out blueprint of house and discussing details, view from above

Close-up hands shot of two engineer, developers, or architects working together, drawing graphic design of construction project, and discussing for improvement at desk with papers, compass, helmet, calculator, rulers, and laptop . Engineering and Tea

Architect concept, Architects working with blueprints in the office, Vintage Effect
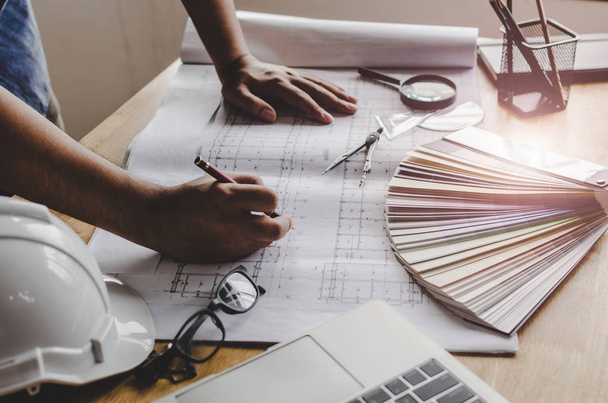
Professional architect, engineer or interior drawing on blueprint with laptop and color palette on workplace desk in office center at construction site, contractor, construction, engineering concept
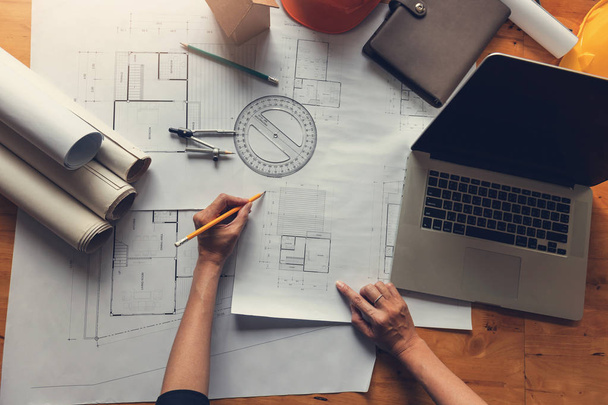
Engineer and Architect concept, Engineer Architects office team working with blueprints, Vintage Effect

Interior designer working with house plan blueprints in office

Architects or engineers working construction and drawing construction plans, printing, writing on-site construction sites. Home design concept.
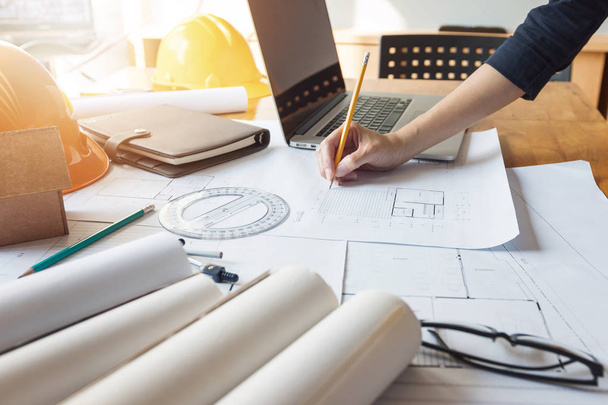
Engineer and Architect concept, Engineer Architects and real estate agent office team working with blueprints

Interior architect designer at workstation table designing house interior blueprint and choosing mood board samples. Creative hand drawing sketch plan for house renovation or design concept. Insight

Engineer and Architect concept, Engineer Architects office team working with blueprints
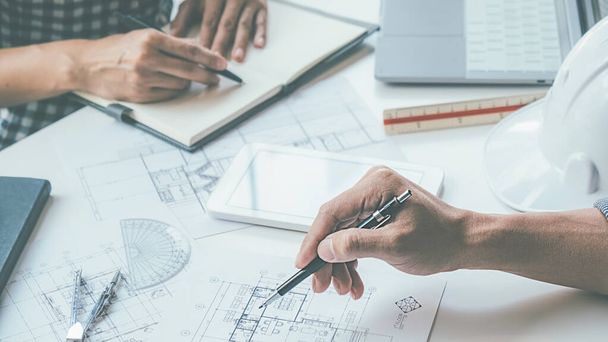
Architect Engineer Design Working on Blueprint Planning Concept. Construction Concept

Engineer or Architect concept, Image of engineer drawing a blue print design building or house, An engineer workplace with blueprints, pencil, protractor and safety helmet, Industry concept

Architects design house plans for clients, drawing plans according to construction standards and selecting appropriate materials, checking plans by professional engineers. Home design ideas.

Great concept of engineering design, engineer working on architectural design.

Work with the drawing. Clear lines of drawing on paper form a fragment of the drawing. Drawing tools or office stationery. Top view, flat lay. copyspace
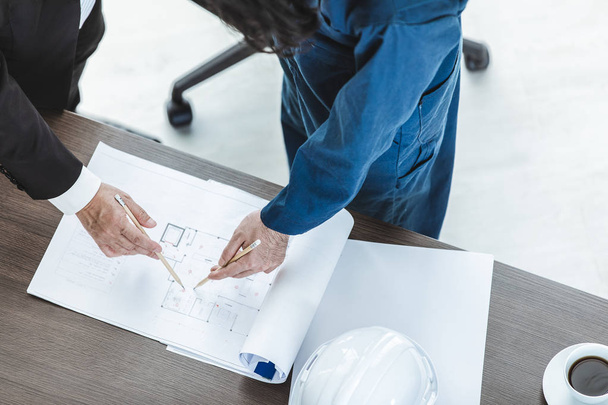
Close up, top view of Asian business man and male foreman in coverall, discussing at drawing, building plan design, with laptop, helmet on working desk.

Person's engineer Hand Drawing Plan On Blue Print with architect equipment, Architects working at the table
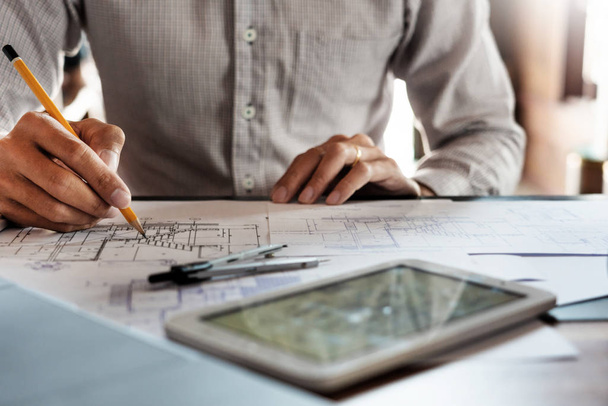
Confident engineer team working with Blue Print with architect equipment discussing and Planning work flow construction project. with partner at the table in office work site.

Contractor theme. Plans, tool kit of the contractor, yellow hardhat and libella. Gray tiles background.

Close-up image of engineer drawing blueprint of building
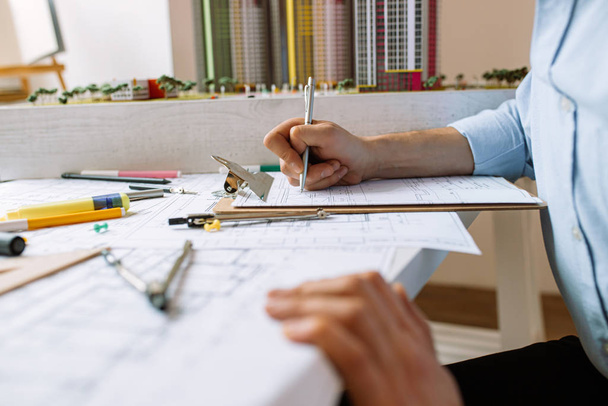
Close-up professional architect man using blueprints in office, engineer develop project of building high-rise construction. man use stationery

Engineer meeting for architectural project, working with partner and engineering tools at workplace. Architect working on blueprint. Construction concept. double exposure with crane and building under construction

Concept architects,engineer holding pen pointing and Presentation projectors On the desk with a blueprint in the office, Vintage, Sunset light.Selective Focus
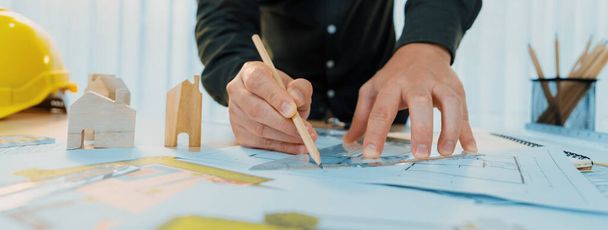
Professional engineer measuring the blueprint. Professional engineer working architectural project at studio on a table with yellow helmet and architectural equipment scatter around. Delineation.



