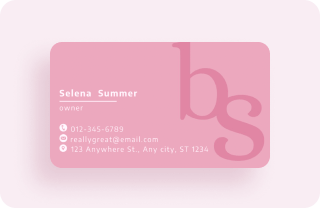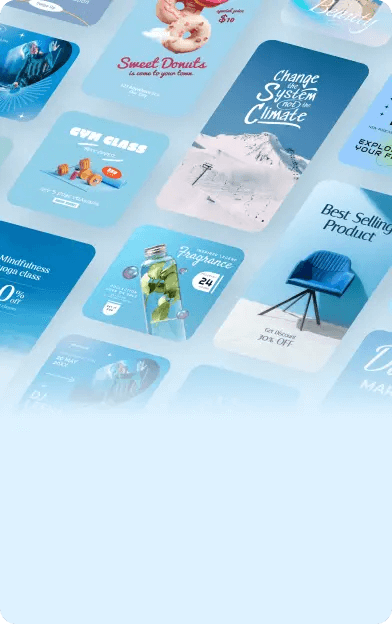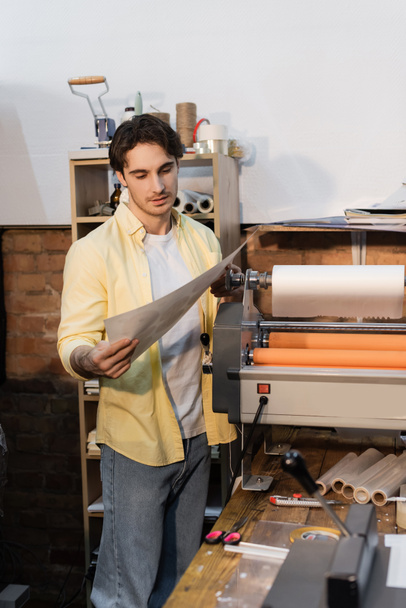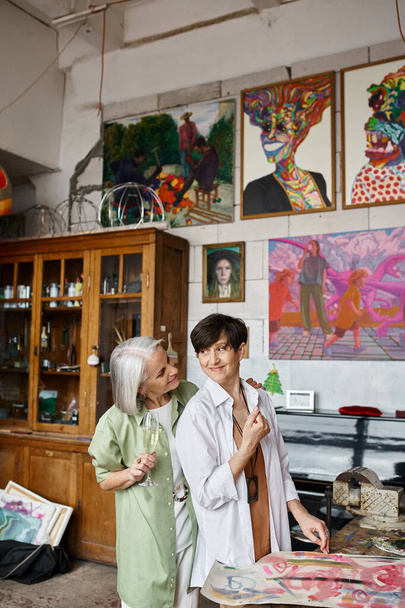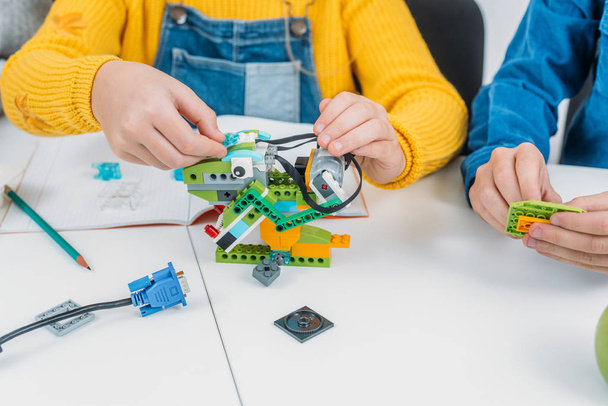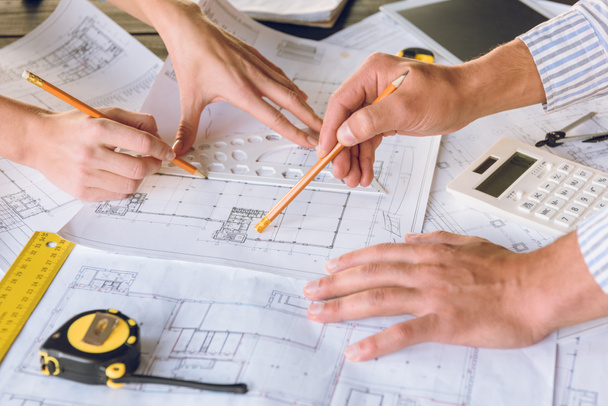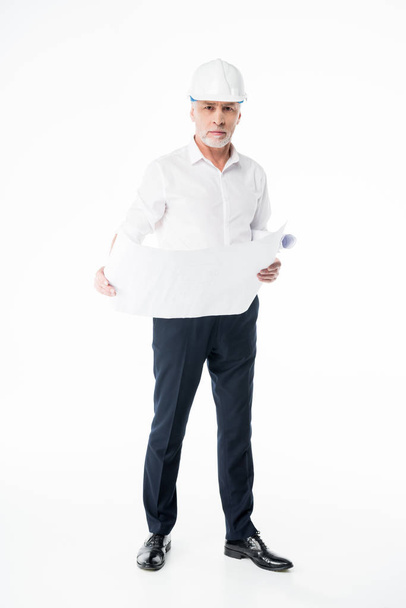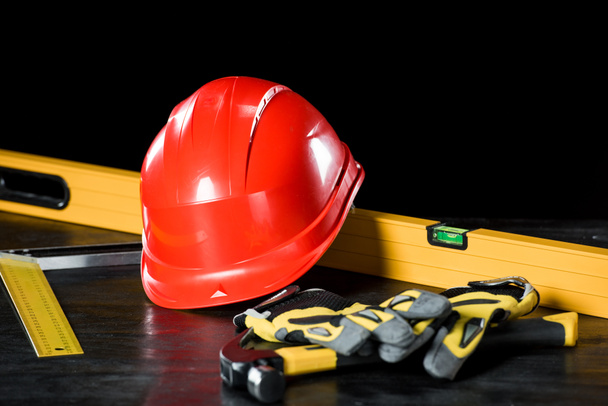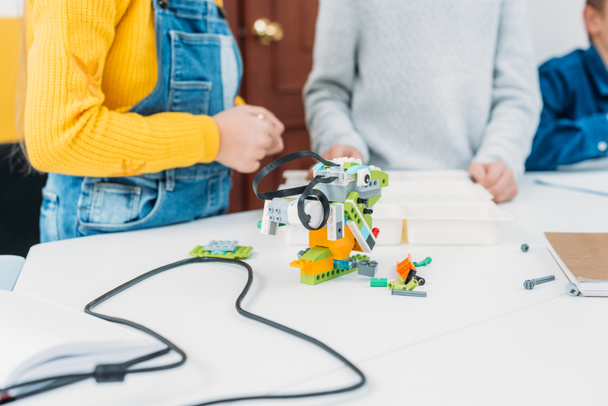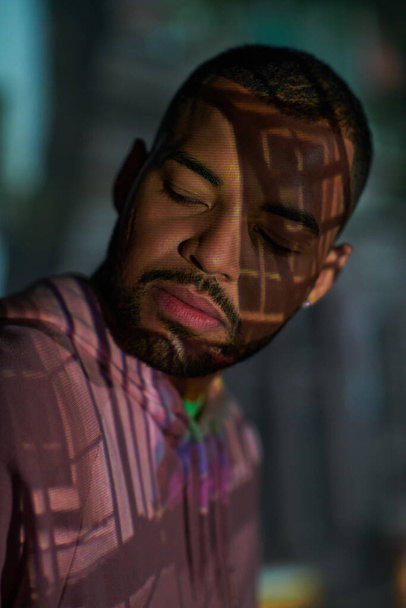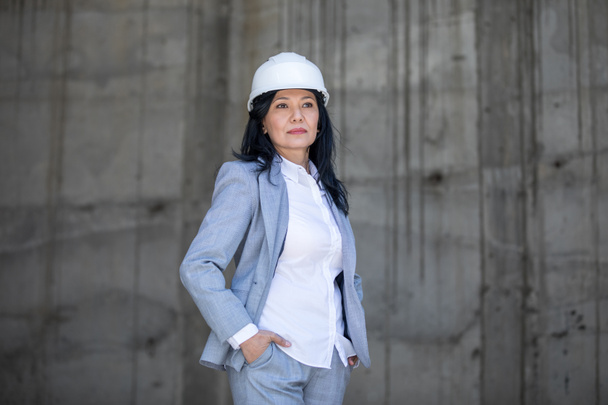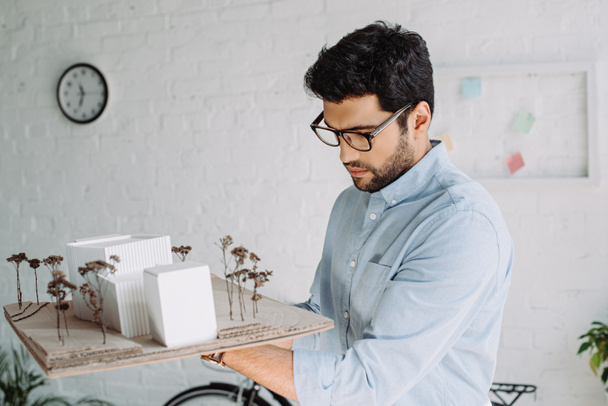Filters
Stock royalty-free photos and images of Проект
Discover unlimited high resolution images of Проект and stock visuals for commercial use.
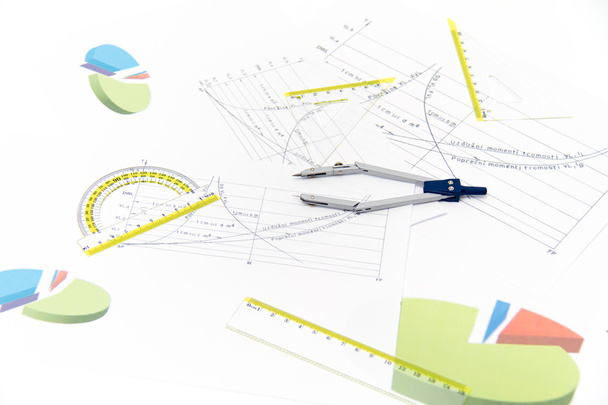
Drawing tools with compass
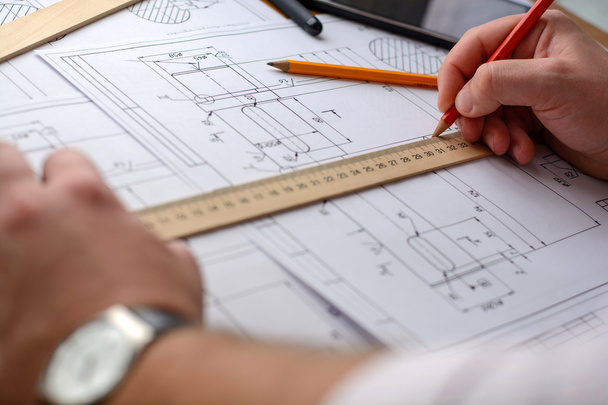
Man architect draws a plan, graph, design, geometric shapes by pencil on large sheet of paper at office desk. Soft focus.
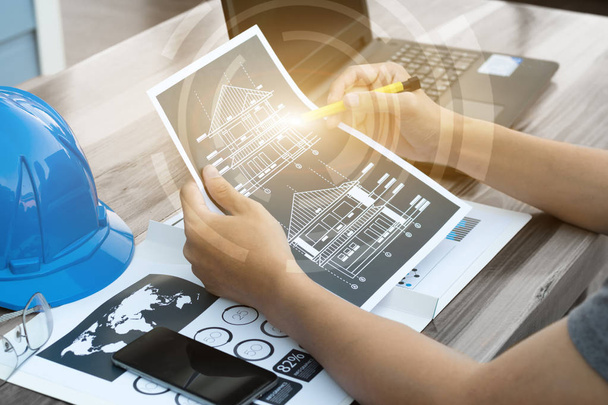
Business technology concept,business people discussing the charts and graphs showing the results of their successful teamwork,selective focus.
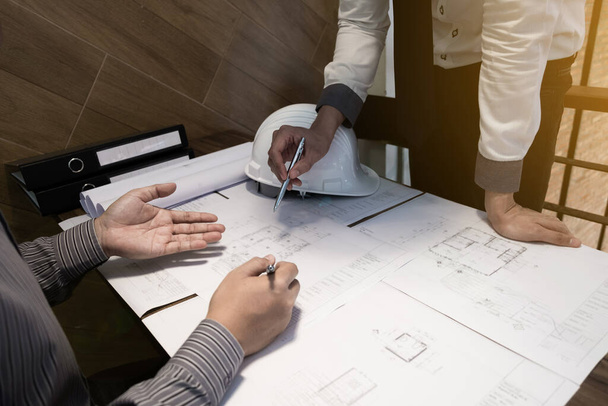
The engineer and partner are discussing about construction plan at the office, Vintage tone, Engineering concept.
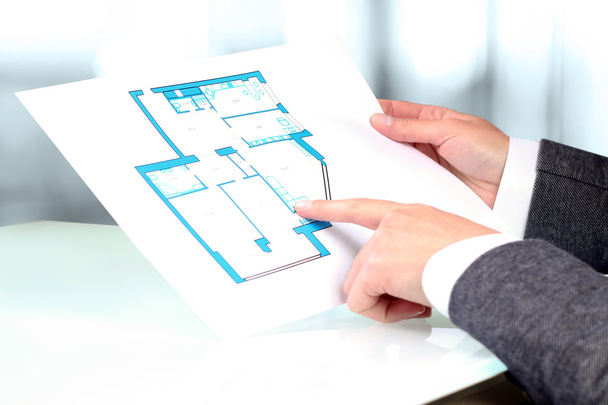
Real-estate agent showing house plans to a businessman.
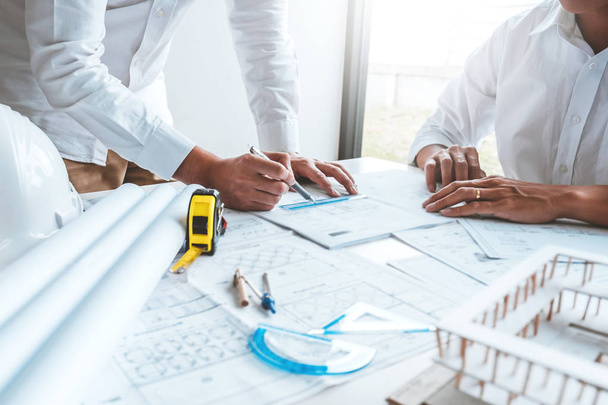
Team Engineer drawing graphic planning and meeting for architectural project on workplace
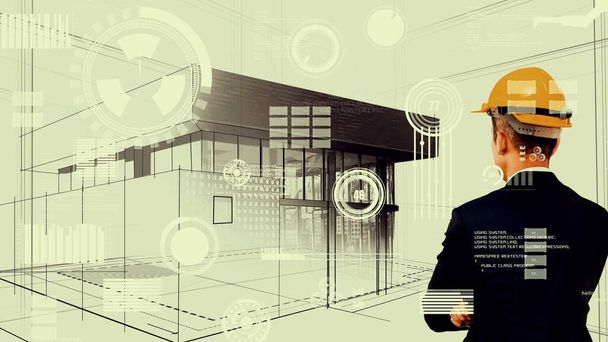
City civil planning and inventive real estate development . Architect people looking at abstract city sketch drawing to design creative future city building. Architecture dream and ambition concept.
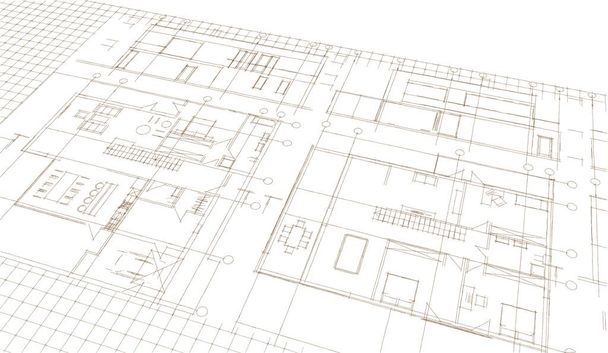
House plan facades architectural sketch 3d illustration
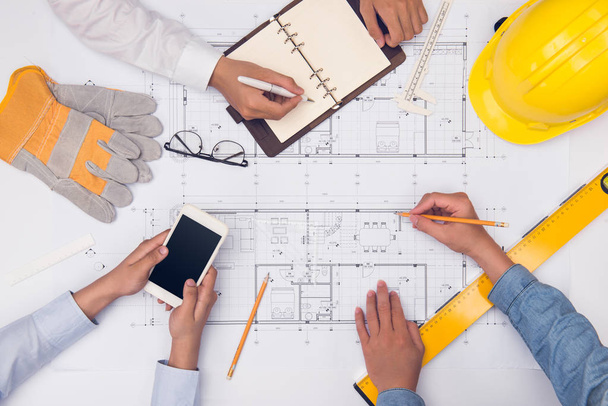
Hands of professional architects discussing and working with blueprints
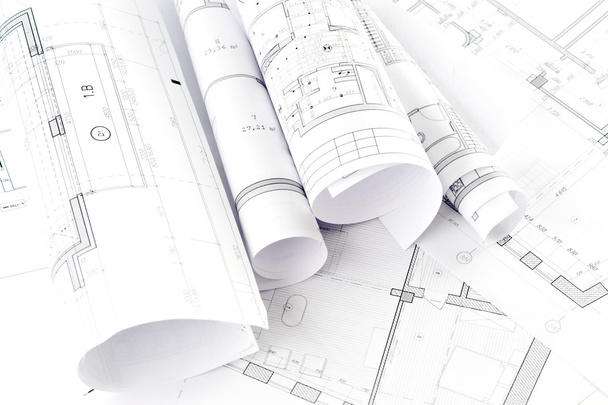
Part of architectural project with a pencil
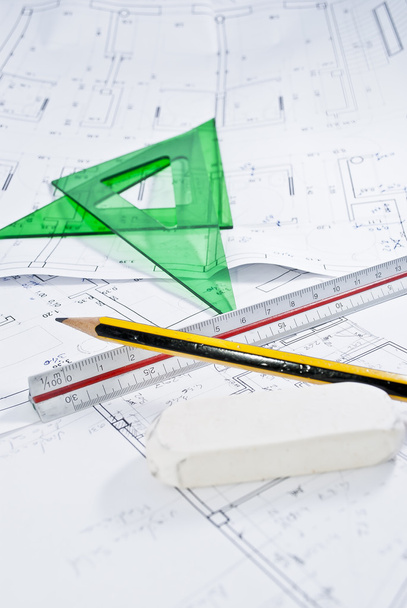
Construction plan for a new home with ruler, pencil and set square.

Close-up of human hands pointing to document
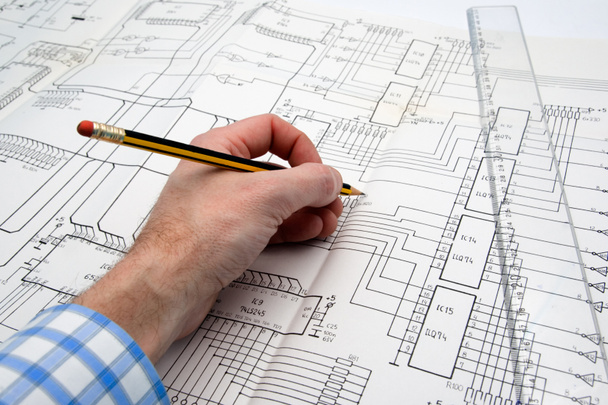
Engineer working on a project with pencil and ruler
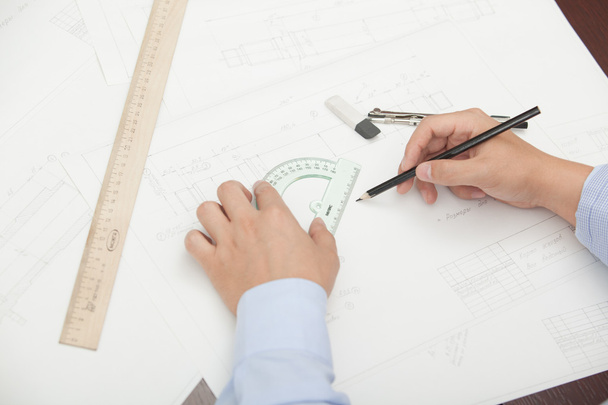
Hands male architect to make drawings using various line pencil and compass

House plan facades architectural sketch 3d illustration

Teamwork of business man contractor working meeting in the office construction site on their architect project.
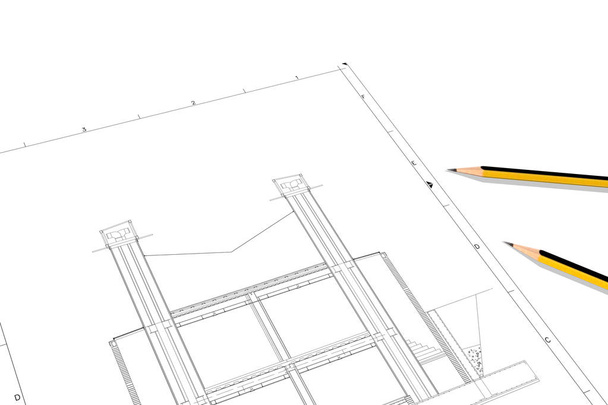
A Part plan of architectural project on the white background
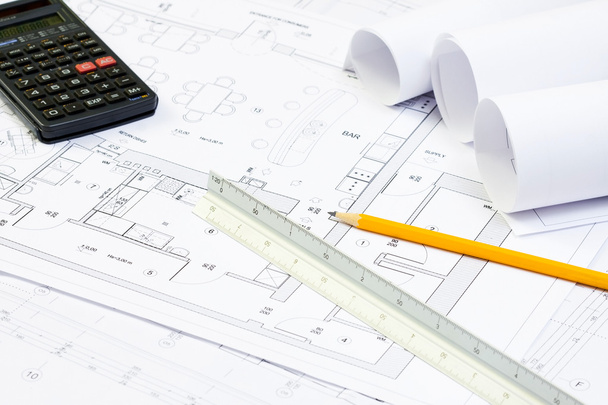
Blueprint of architecture, calculator, pencil and scale ruller

House plan facades architectural sketch 3d illustration

House plan facades architectural sketch 3d illustration

Businessman in front of math formulas
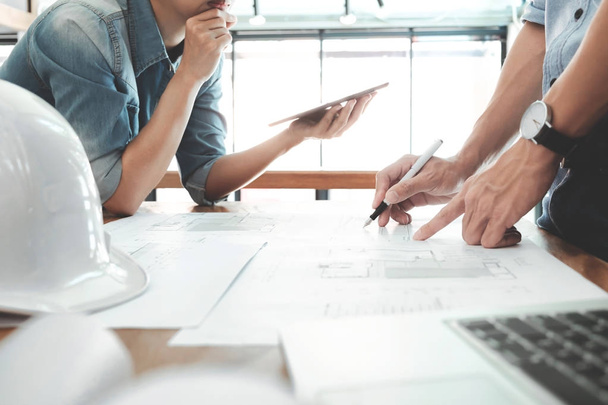
Image of engineer meeting for architectural project working with partner and engineering tools on workplace.
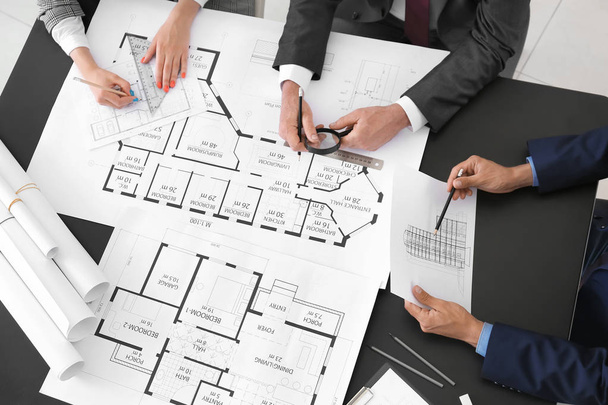
Team of architects discussing project in office

Man architect draws a plan, graph, design, geometric shapes by pencil on large sheet of paper at office desk. Soft focus.

Drawing tools with compass

House plan facades architectural sketch 3d illustration
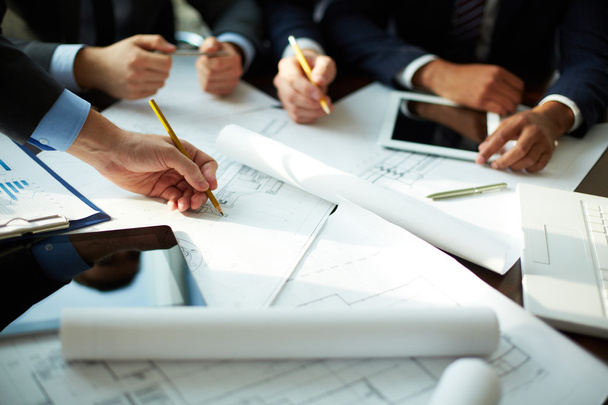
Image of human hands during discussion of project at meeting
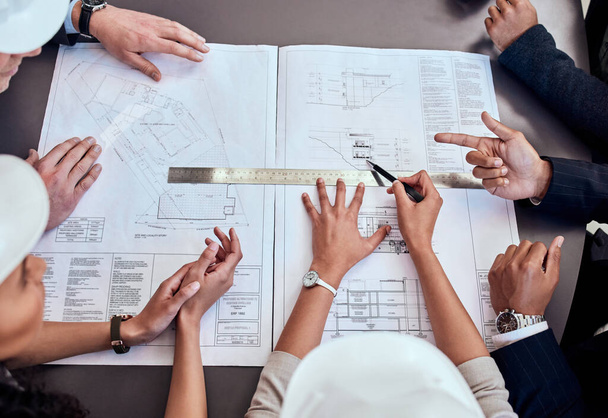
We have a plan and its a good one. a group of architects brainstorming in an office

Businessman hand working with new modern computer and business strategy as concept
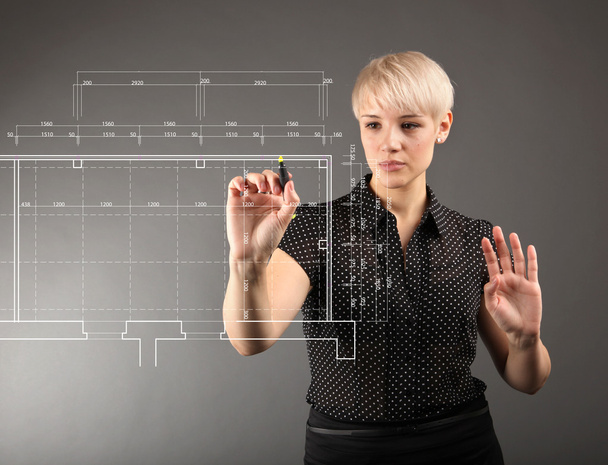
Blueprint design technical concept - girl drawing on screen

Drawing tools with compass

The engineer and partner are discussing about construction plan at the office, Vintage tone, Engineering concept.

Close up of guy and girl's hands writing in notepad and typing on laptop keyboard placed on messy desktop with coffee cup and reports
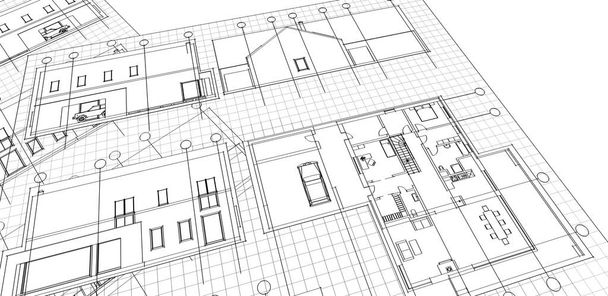
House plan architectural sketch print
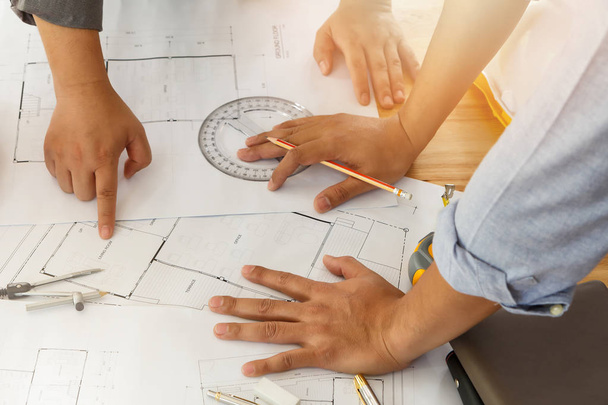
Architect or engineer working on blueprint, architectural concept. Engineer discussing with Architect team meeting and discussing project plan.Engineer discussing with Architect about project

Back view of dedicated construction workers in safety vests with blueprint on site, cottage builders
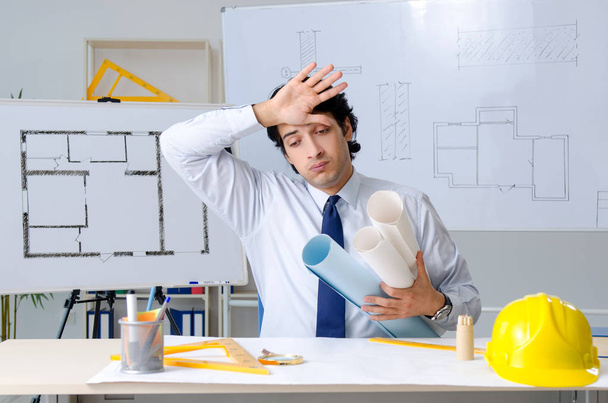
Young handsome architect working on the project
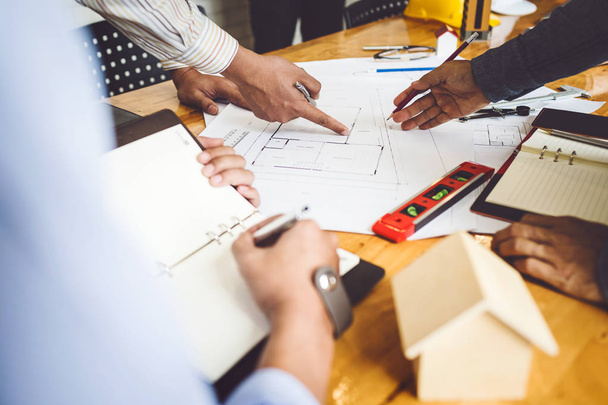
Meetings in home and property engineering companies of the group of professional contractors.

House plan facades architectural sketch 3d illustration
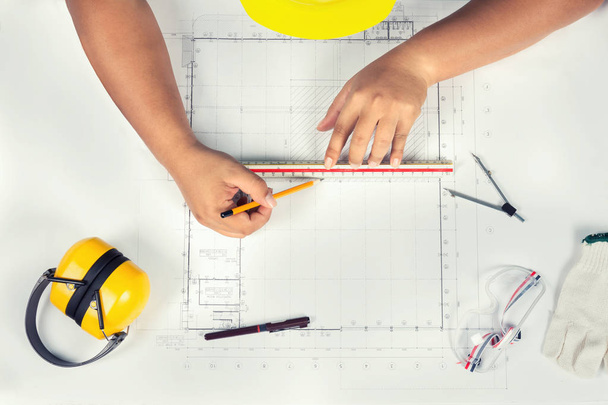
Mechanical engineer at work. Technical drawings. Paper with technical drawings and diagrams
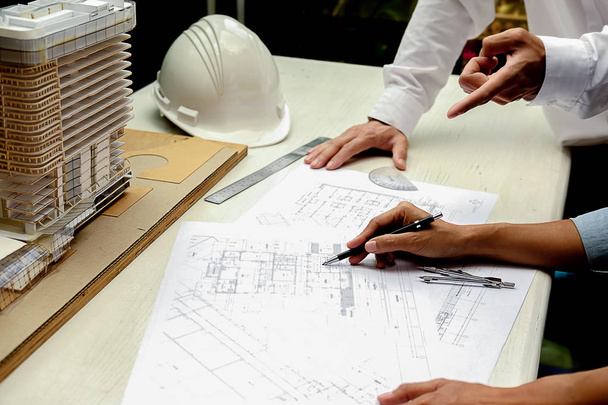
Architect Engineer Design Working on Blueprint Planning Concept. Construction Concept

Construction worker sketching blueprints drawing
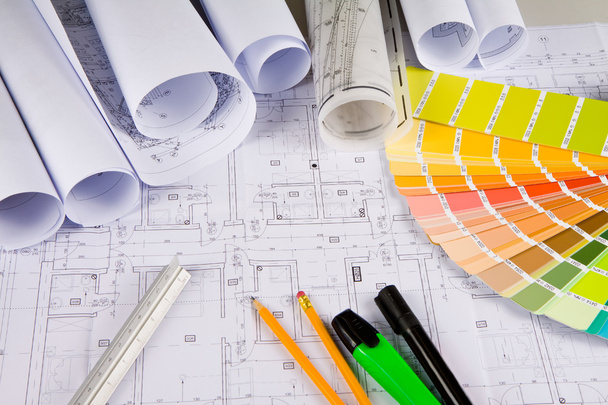
Architectural drawing, colors sample, office stuff
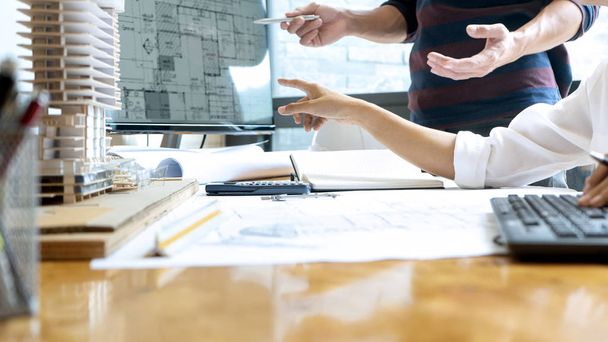
Engineer or architectural project, two engineering or architecture discussing and working on blueprint with architect equipment, Construction concept. crop 16:9
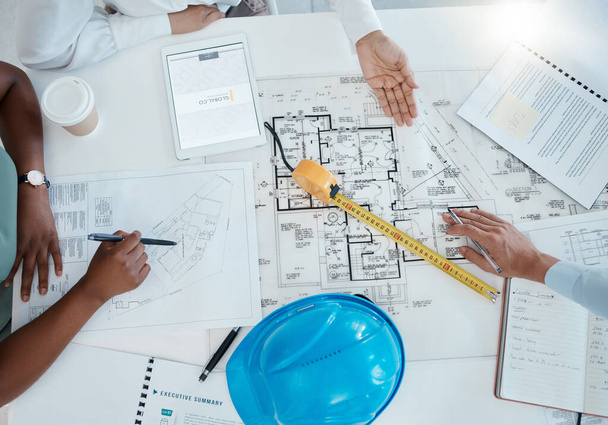
Architecture hands, blueprint design and property planning, engineering model and construction company. Above creative team, building floor plan sketch and drawing development for industrial project.
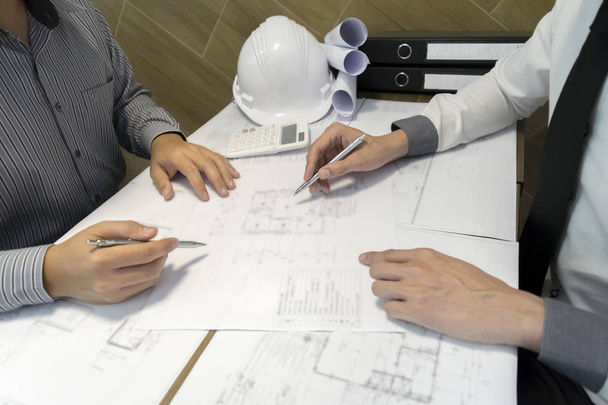
The engineer has designed the wrong building, causing the floats to crack on the main pillar, making the repair difficult and being blamed by the boss.

Architect engineer team working on house blueprint of real estate project at workplace. building construction teamwork concept
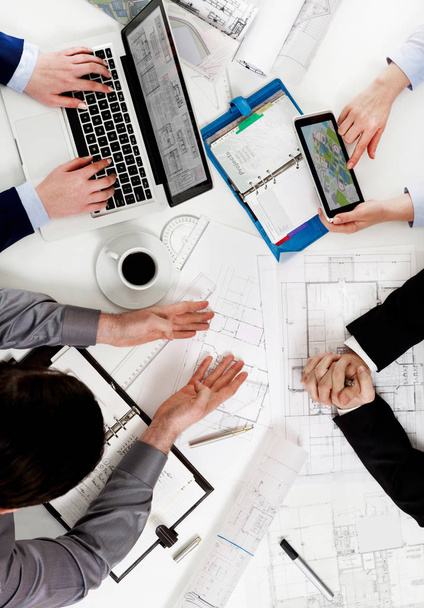
People reviewing blueprints at desk

Discussion scene of engineers, house architect, construction engineers in the sunlight meeting room with the blueprint and construction tools, concept of engineering tools, professional teamwork.
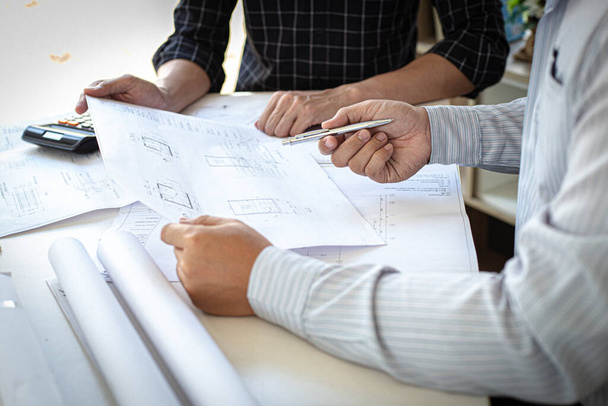
Engineers or architects are meeting a team to design the architectural structure in the design with blueprints and model buildings in working site, Technological structure and construction Concept.

Team made of young architects in the sunny office.



