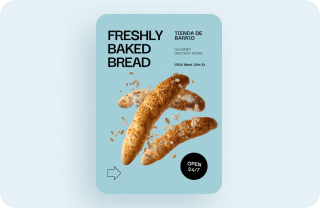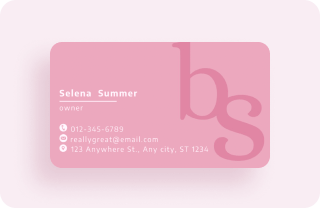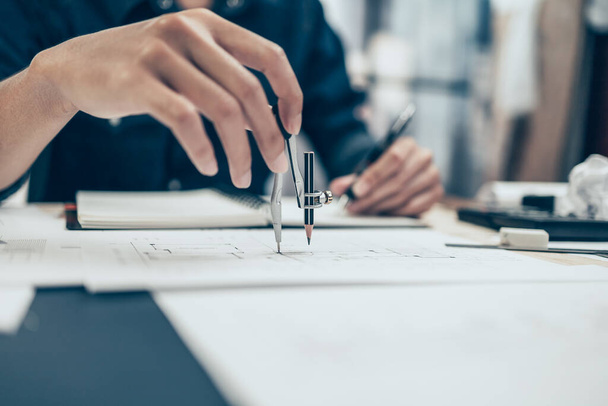

Architect engineer use pen drawing design working on blueprint and holding joint pipe. House planning design and construction concept. - Stock Photo & Image
By mudkung 6240x4160 px
Stock Photo ID: 564190744
This site is protected by reCAPTCHA and the Google
Privacy and Cookie Policy and Terms of Service apply. Similar Royalty-Free Images
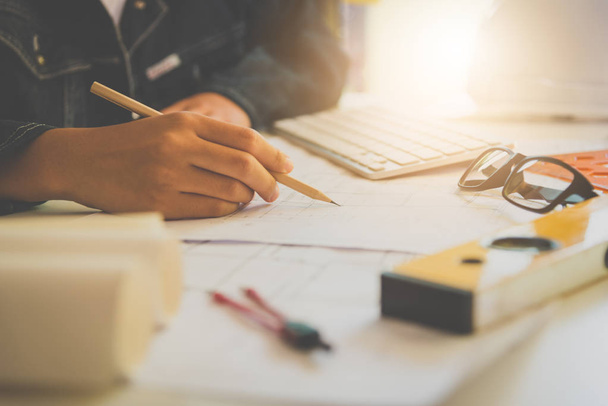
Team of engineers working together in a architect office.

Carpenter working on wood in carpentry shop. the man works in a carpentry shop
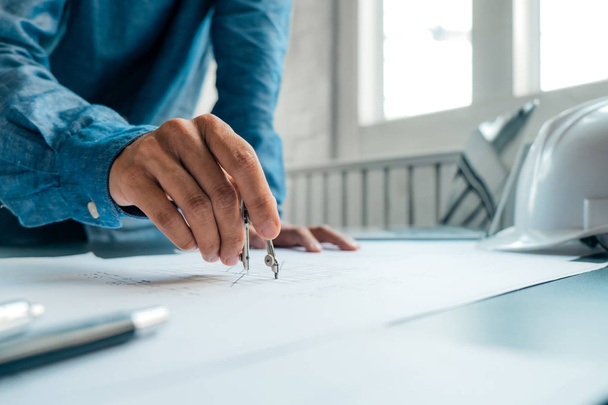
Engineers pointing to building on blueprint and using laptop to drawing design building Project in office, construction concept. Engineer concept
Show more
