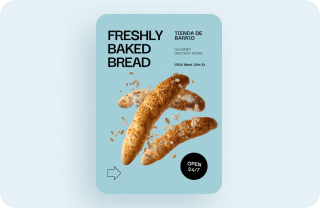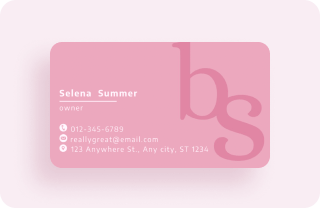Similar Royalty-Free ImagesFile ID:73342253ByGeorgiMironov
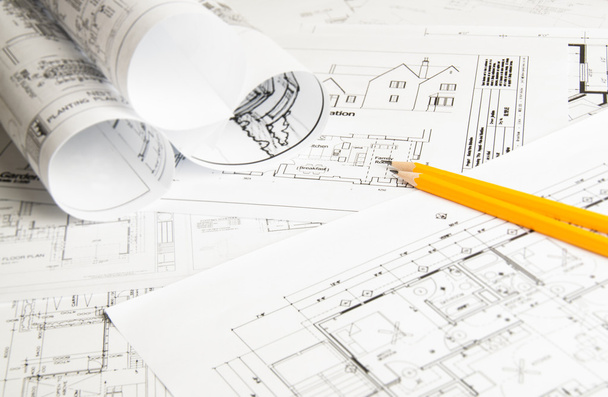
Construction planning drawings on the worktable with drawing instruments
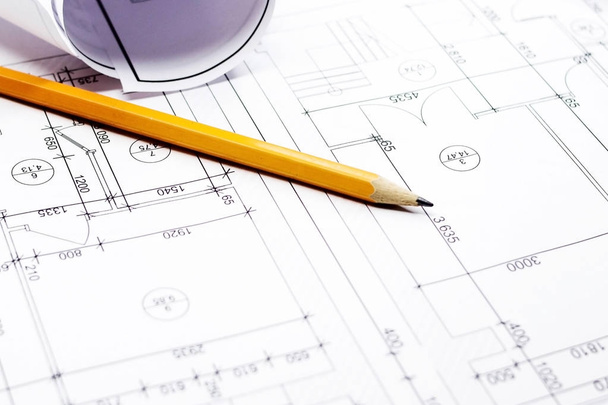
Close-up with a pencil above drawings with sketches of projects.
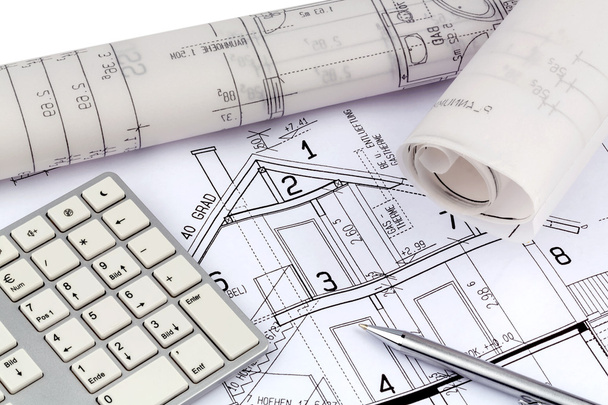
Blueprint for a house. with compass and ruler
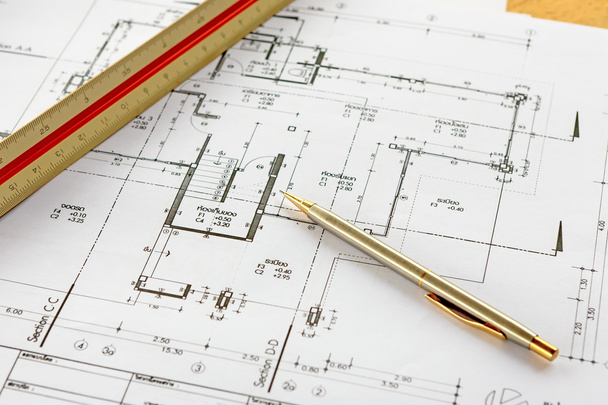
Architecture drawings with pencil and ruler

Architect design working concept. Drawing sketch plan blueprints

House improvement plans

Construction planning drawings on the table and two yellow pencils

Architect workplace top view. Architectural project, blueprints, blueprint rolls on table. Construction background. Engineering tools. Copy space
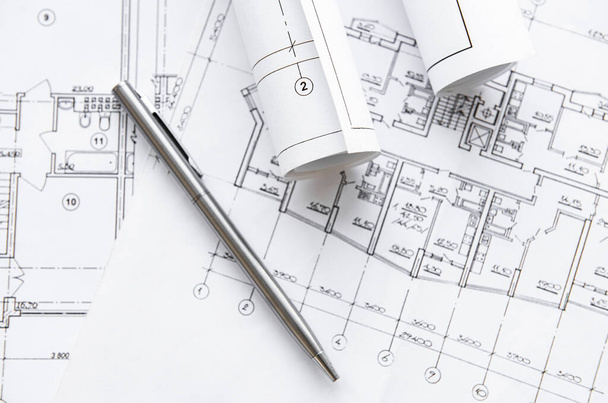
Architect workplace top view. Architectural project, blueprints, blueprint rolls on table. Construction background. Engineering tools. Copy space

Architecture plans and sketch of house project with compass
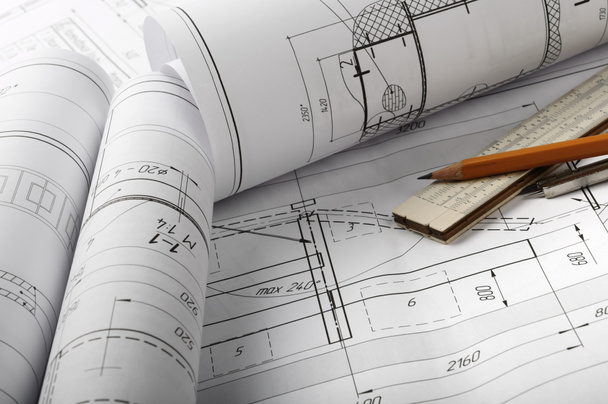
Drawing detail and drawing tools

Construction planning drawings on the table and two yellow pencils

House plan blueprints

Drawing and architectural instruments on the engineering blue prints

A pen rolls over an architectural drawing blueprint. Two sequences in one video.

Construction planning drawings on the table and two yellow pencils
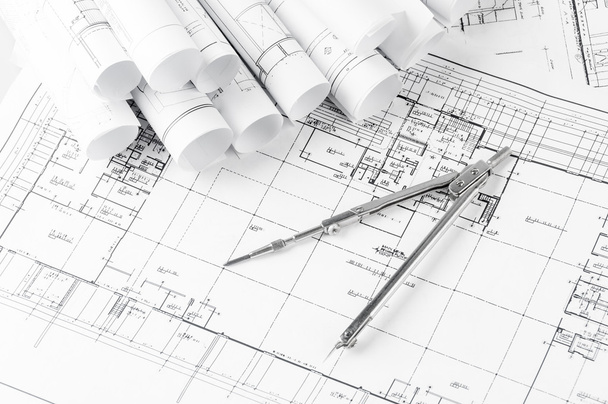
Rolls of architecture blueprints and house plans on the table and drawing compass
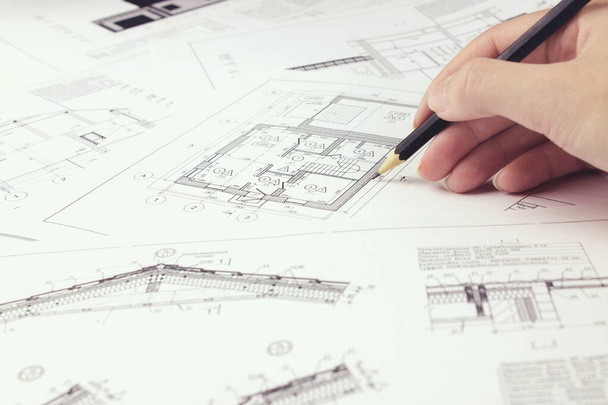
An architect engineer creates a working drawing sketch for building a house building. Architectural design projects concept. Engineering and architecture drawings

Close-up of blueprints with sketches of projects

Construction plan in roll

Architecture planning

Construction planning drawings on the worktable with drawing instruments
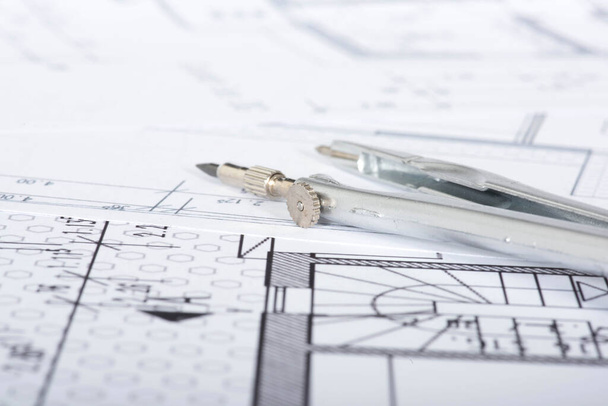
Architecture and various building plans

Developed Ofincina with project plans on the table
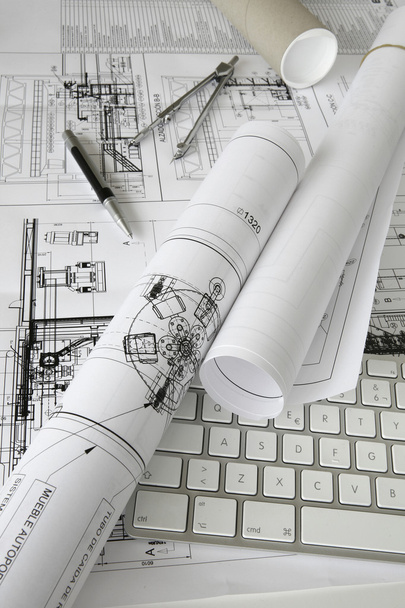
Plans of the projects

Square image color tables of a project for residential home

Architect rolls and plans.architectural plan,technical project drawing

Rolls of architecture blueprints and house plans on the table and drawing compass
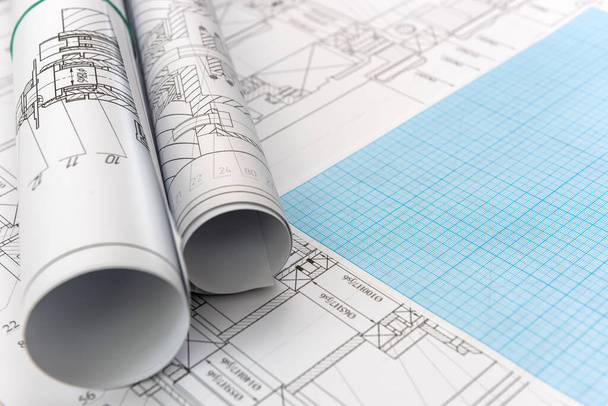
Technical drawing with millimeter paper and drawing tools. Mathematics and engineering

Architecture plan

Construction planning drawings on the worktable with drawing instruments
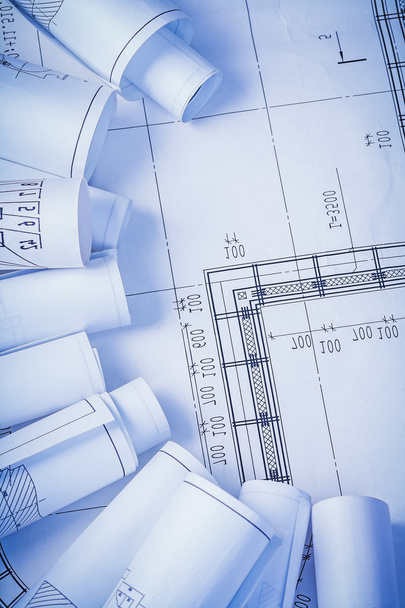
Organized copyspace of architect working place with rolled blueprints

Architect workplace top view. Architectural project, blueprints, blueprint rolls on table. Construction background. Engineering tools. Copy space

Construction planning drawings on the table and two yellow pencils

Architect workplace top view. Architectural project, blueprints, blueprint rolls on table. Construction background. Engineering tools. Copy space

Architect workplace top view. Architectural project, blueprints, blueprint rolls on table. Construction background. Engineering tools. Copy space

Architect workplace top view. Architectural project, blueprints, blueprint rolls on table. Construction background. Engineering tools. Copy space

Plan Process

Tools over house plan blueprints
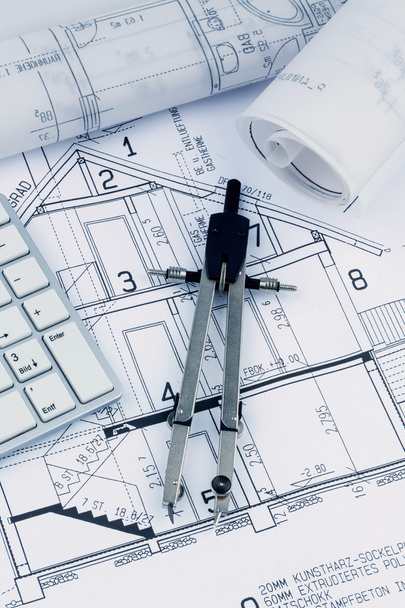
An architects blueprint for the construction of a new residential building. symbol photo for funding and planning of a new house

Architect workplace top view. Architectural project, blueprints, blueprint rolls on table. Construction background. Engineering tools. Copy space
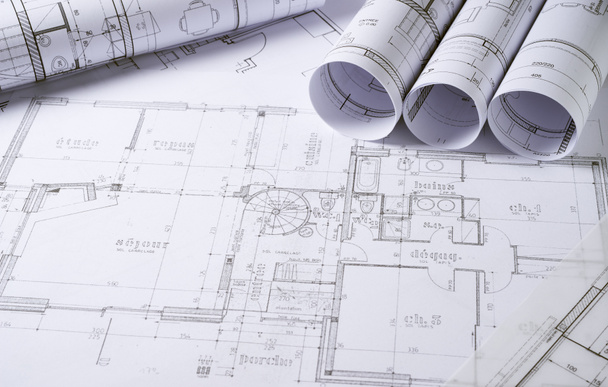
Architecture plans and sketch of house project

Architect workplace. Architectural project, blueprints, blueprint rolls on wooden desk table. Construction background. Engineering tools. Copy space

Rolls with projects and plans of certain building

Construction planning drawings on the worktable with drawing instruments

Plans with ruller pencil pen

Architecture drawings with pencil and ruler
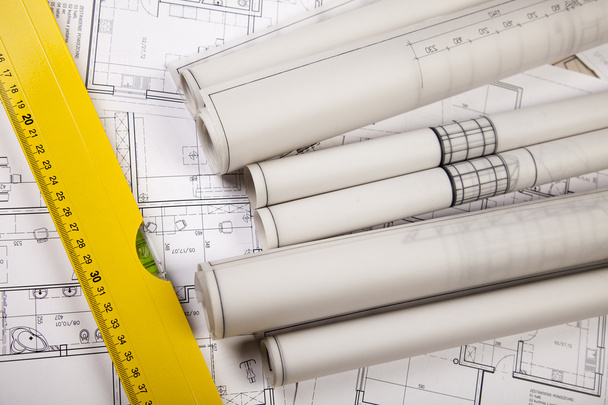
House Planning
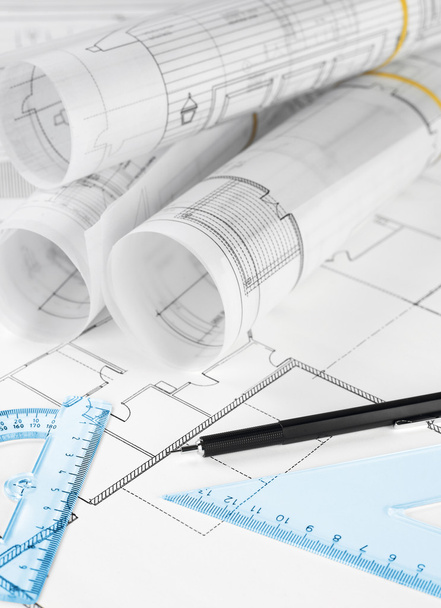
Blueprints, rulers and pencil on the table
