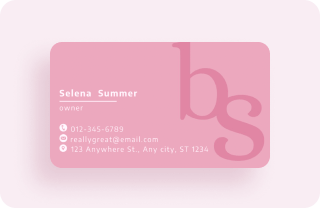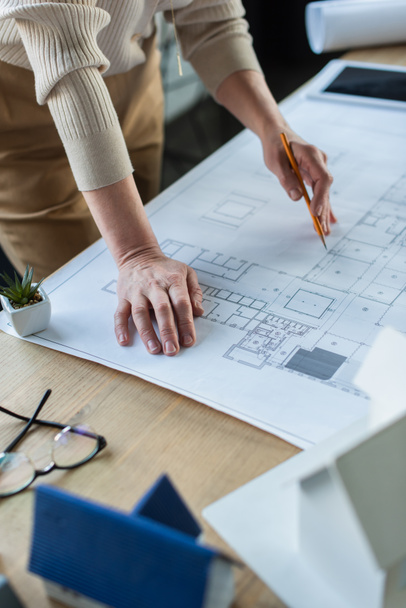Similar Royalty-Free ImagesFile ID:387127356Byfreedomtumz

Engineer Hand Drawing Plan On Blue Print with architect equipment discussing the floor plans over blueprint architectural plans at table in a modern office

Close-up image of engineer drawing blueprint of building

Construction engineering or architect discuss a blueprint while checking information on drawing and sketching meeting for architectural project in work site.

Architect Engineer Design Working on Blueprint Planning Concept. Construction Concept

Confident team of architect working together in a office.They discussing about new startup project on desk. Architect discuss with engineer about project in office, architectural concept

Architecture engineering teamwork meeting at workplace to plan drawing a new blueprint busy working hard for apartment building small business of their customer service.

Engineer partner drawing and working on blueprint design together on office table for architectural building construction project. Architect drafting interior blueprint layout. Insight

Two engineer architect discussion and inspecting sketching about interior architectural building on blueprint to analysis technical for construction plan while working together in workplace site.

Architect Engineer Design Working on Blueprint Planning Concept. Construction Concept

Team of architects people in group on construciton site check documents and business workflow.
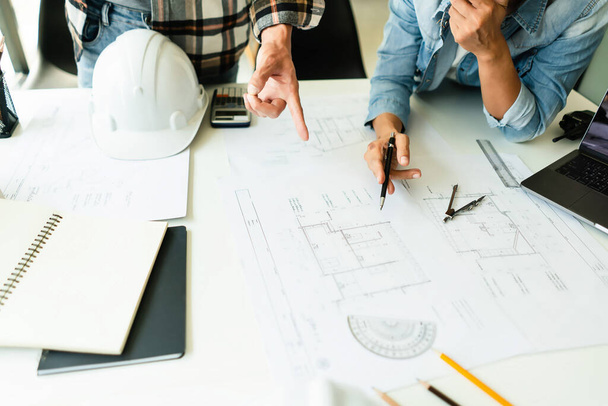
Two engineer working to discuss and collaborate about blueprint of construction project in office.
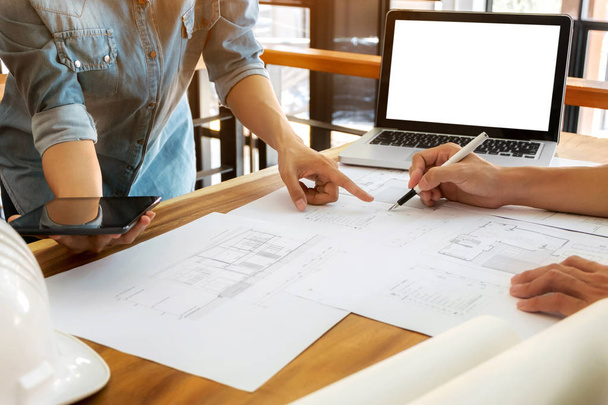
Close up of engineer hands discussing a building construction project with blank screen laptop at workplace
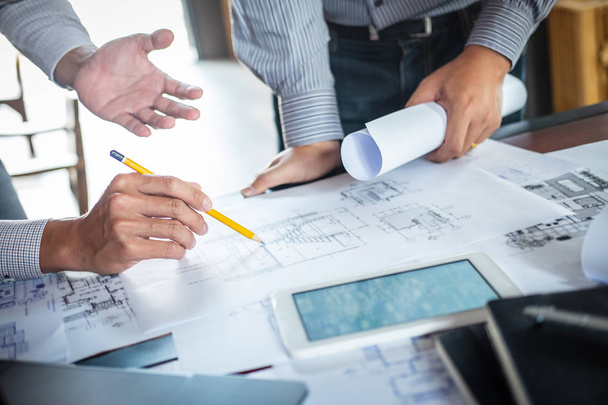
Construction engineering or architect discuss a blueprint while checking information on drawing and sketching, meeting for architectural project of partner.
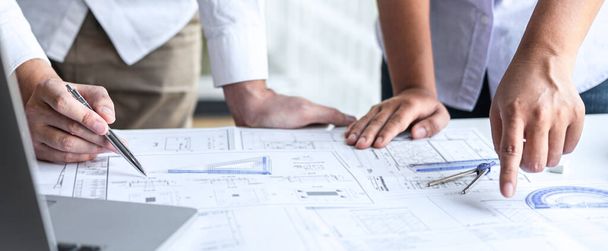
Team of engineering or architect meeting and discussing on blueprint and building model while checking information on sketching for architectural project.

Confident team of architect working together in a office.Then discussing about new startup project on desk. Architect discuss with engineer about project in office, architectural concept
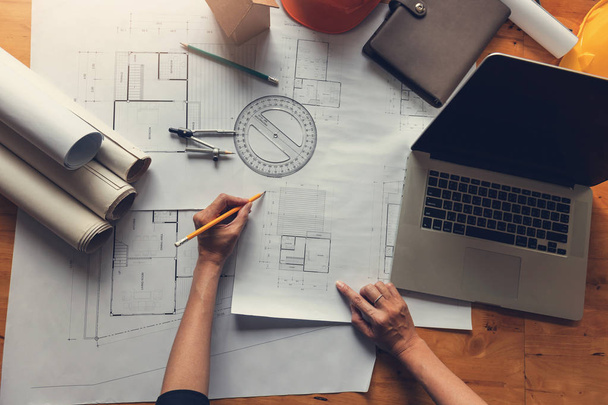
Engineer and Architect concept, Engineer Architects office team working with blueprints, Vintage Effect

Engineers rolling out blueprint of house and discussing details, view from above

Architects and engineers jointly design and build houses, edit plans, design houses according to standards and structure them, and draw plans professionally. Ideas for designing and building a house.
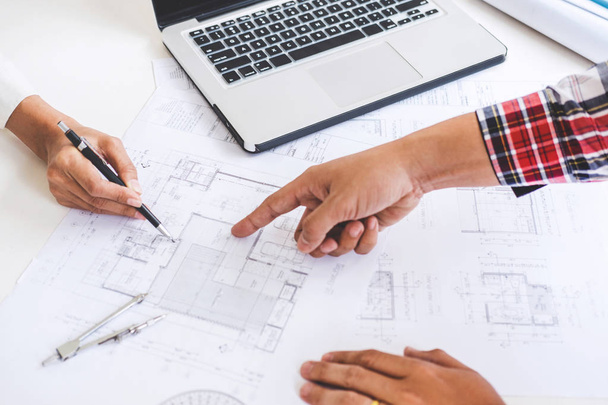
Architect or Engineer meeting working with partner on blueprint for architectural project in progress, construction and structure concept.

Planning meeting to edit the plans together between architects and engineers, designing the building according to standards and setting up the structure. Real estate design and construction concepts.
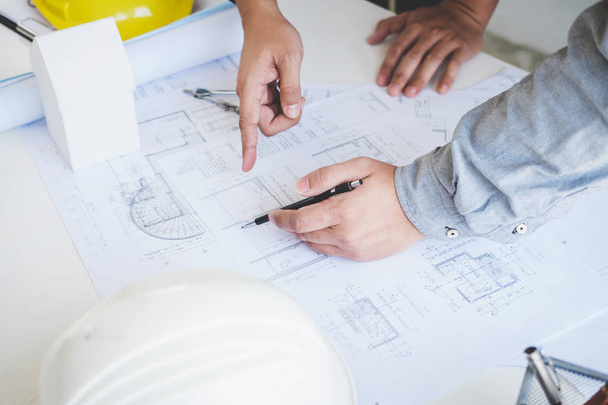
Architect or Engineer meeting working with partner on blueprint for architectural project in progress, construction and structure concept.
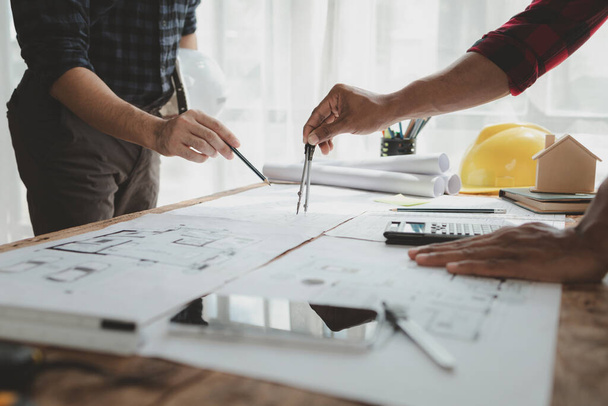
Engineer is in planning meeting with architect about building a house, Draw structural of buildings at the meeting and discuss together, Design blueprints for use in structural work, architect idea.

Construction engineering or architect discuss a blueprint while checking information on drawing and sketching, meeting for architectural project of partner.

Architect working on blueprint, Engineer meeting working with partner colleagues and engineering tools for architectural project, Construction concept.

Image of engineer meeting for architectural project. working with partner and engineering tools on workplace vintage tone.

Image of engineer meeting for architectural project. working with partner and engineering tools on workplace vintage tone.
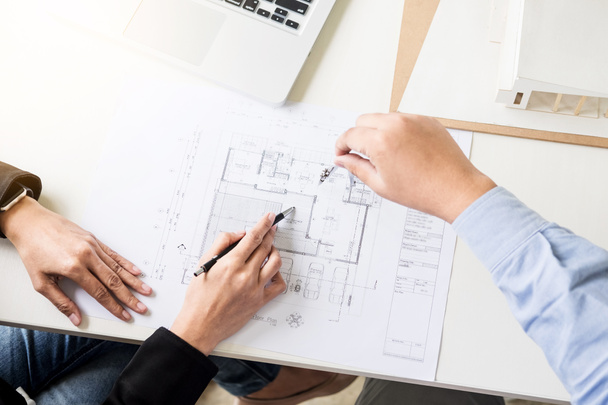
Person's engineer Hand Drawing Plan On Blue Print with architect equipment.
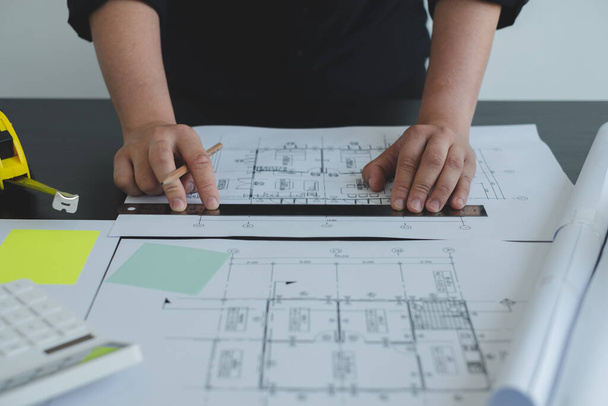
Architects or engineers working construction and drawing construction plans, printing, writing on-site construction sites. Home design concept.
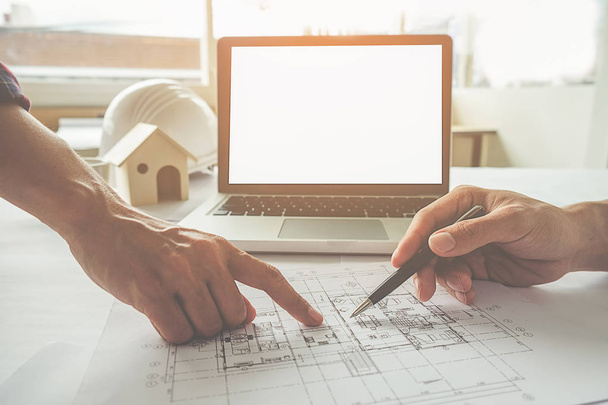
Hands of Engineer working on blueprint Construction concept. Engineering tools. Vintage tone.

Architect, blueprint and team meeting for planning, collaboration and communication for building development plan or project. Hands of engineer men and women talking strategy for architecture design.
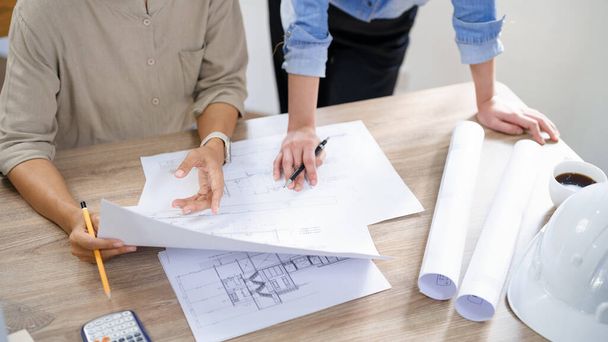
Concept of engineering consulting, Two female engineers is checking blueprint of building together.

Two engineer architect pointing on blueprint of sketching interior architectural building to discussion technical for construction plan and building model while working together in workplace site.
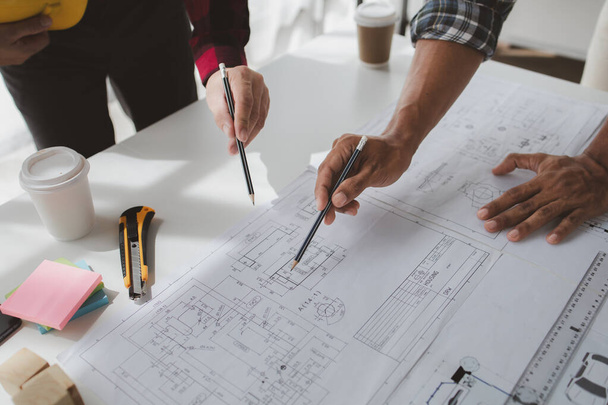
The home design architects are reviewing the house plan draft, the project commissioned by the client, and the custom design before delivery. Interior design and decoration ideas.

Construction engineering or architect discuss a blueprint while checking information on drawing and sketching meeting for architectural project in work site.

Hands of architect or engineer working on blueprint meeting for project working with partner on model building and engineering tools in working site, Construction and structure concept.
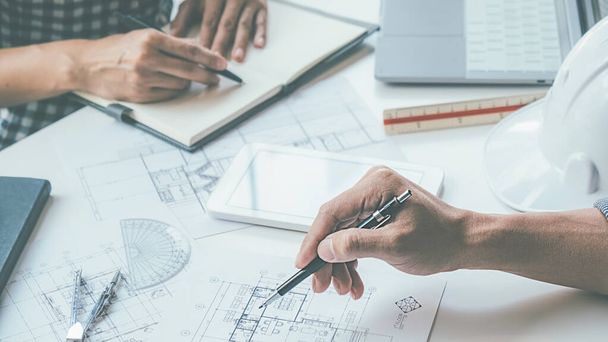
Architect Engineer Design Working on Blueprint Planning Concept. Construction Concept
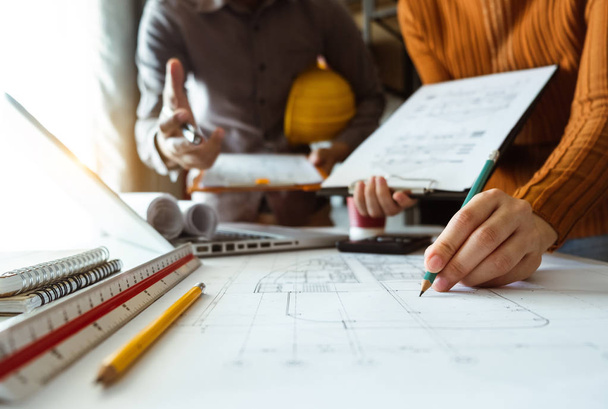
Two confident business man shaking hands during a meeting in the office, success, dealing, greeting and partner in sun light

Architect working on real estate project with partner at workplace. engineer discussing with colleague on living house blueprint at office. Business, people, construction and building concept

Engineers pointing to building on blueprint and using laptop to drawing design building Project in office, construction concept. Engineer concept

Engineer or architect teamwork working on construction project with building model and blueprint in office. Construction concept.
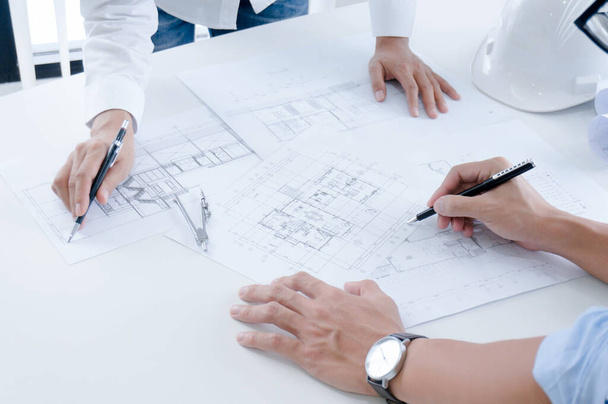
Colleagues interior designer Corporate Achievement Planning Design on blueprint Teamwork Concept with compasses

Engineers pointing to building on blueprint and using laptop to drawing design building Project in office, construction concept. Engineer concept

Architectural and Interior designer and Engineer team to meeting and select color for house project.
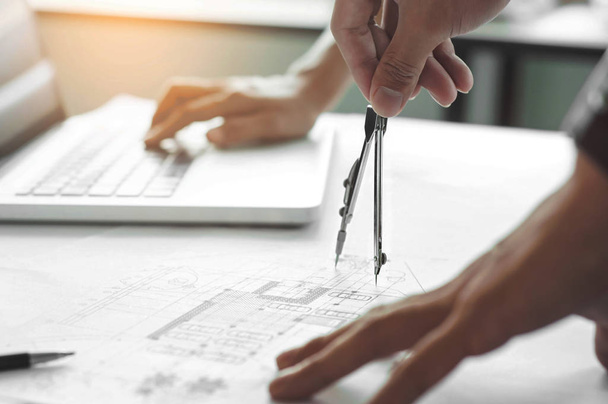
Engineer architects discussing on the table with blueprint
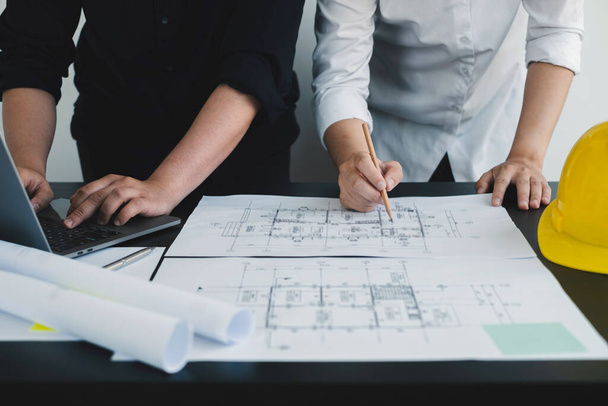
Team of engineers and architects, working team, meeting, discussing construction and drawing construction plans, printing, writing on-site construction sites. Home design concept.

Architect Engineer Design Working on Blueprint Planning Concept. Construction Concept
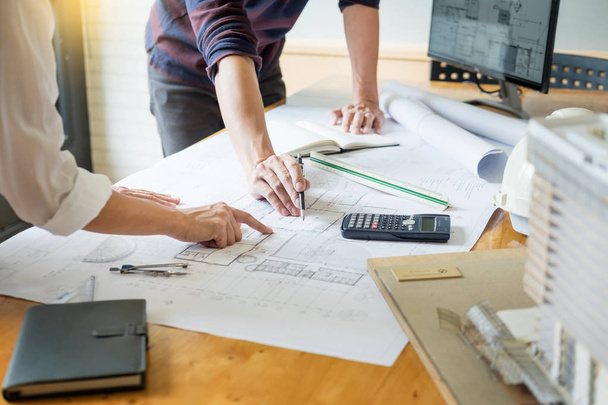
Professional architects working on blueprint discussing construction plans, engineer building, business co-working teamwork concept
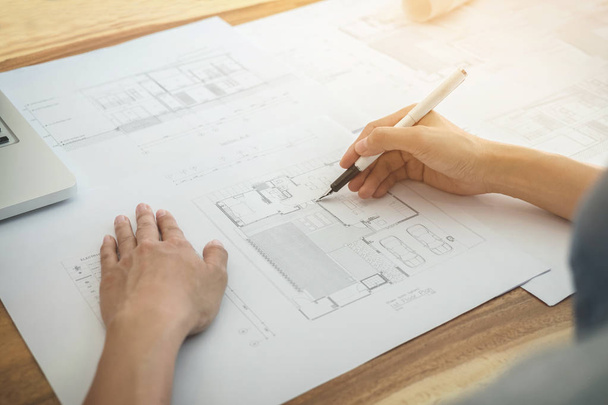
Image of engineer or architectural project, Close up of Architects engineer's hands drawing plan on BluePrint with Engineering tools on workplace, Construction concept.
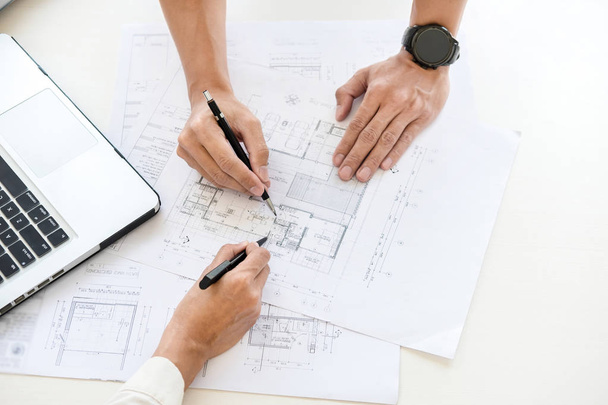
Close-up Of Person's engineer Hand Drawing Plan On Blue Print with architect equipment, Architects discussing at the table, team work and work flow construction concept.
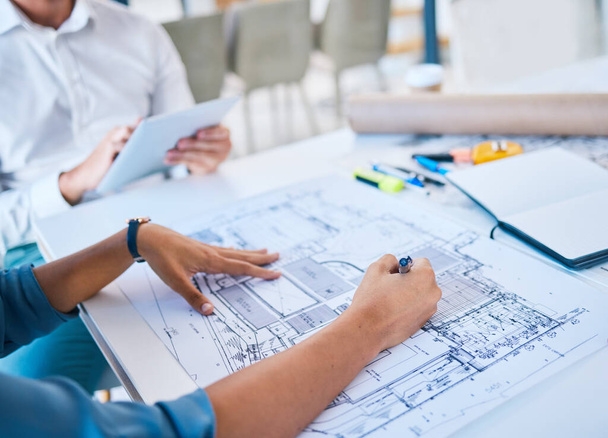
Architect sketching, designing blueprint or doing architecture, engineering or structure drawing on paper at a work studio with hands closeup. Business person working on a design project development.

Engineer or architect teamwork working on construction project with building model and blueprint in office. Construction concept.

Architect or engineer working on blueprint, architectural concept. Engineer discussing with Architect team meeting and discussing project plan.Engineer discussing with Architect about project

Architects and engineers jointly design and build houses, edit plans, design houses according to standards and structure them, and draw plans professionally. Ideas for designing and building a house.
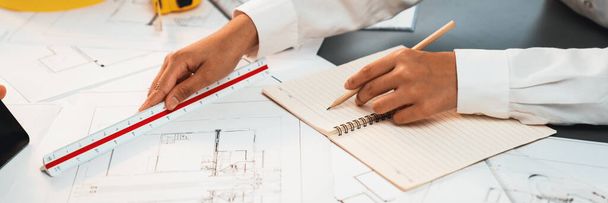
Architect or engineer working on building blueprint, contractor designing and drawing blueprint layout for building construction project. Civil engineer and architectural design concept. Insight

Engineers are consulting the team to design an architectural structure for clients with blueprints and building models to work at office.

Image of engineer meeting for architectural project. working with partner and engineering tools on workplace vintage tone.
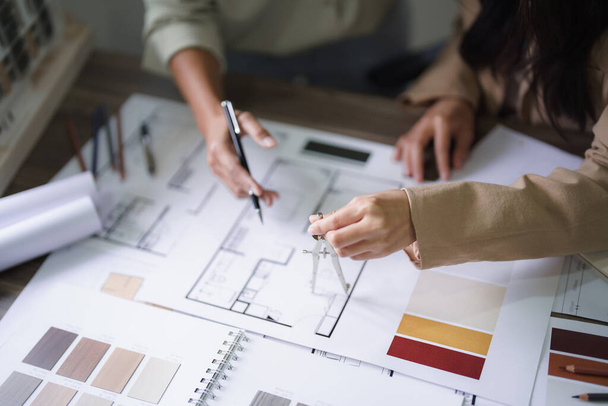
Two female architects discuss interior design building project and use divider compass on blueprint.

Architects and engineers work together to come up with solutions to house building problems, The property is about to be designed by a group of engineers, Architects are reviewing plans together.
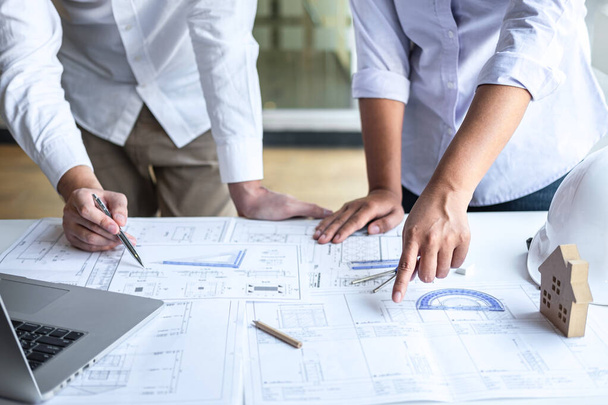
Team of construction engineering or architect partner discuss a blueprint while checking information on drawing and sketching meeting for architectural project with engineering equipment tool.
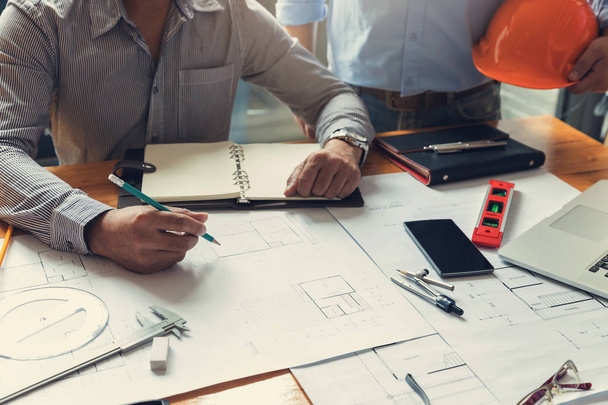
Engineer and Architect concept, Engineer Architects office team working with blueprints

Interior designer or architect reviewing blueprints and holding pencil drawing on desk at home office.

Engineers pointing to building on blueprint and using laptop to drawing design building Project in office, construction concept. Engineer concept
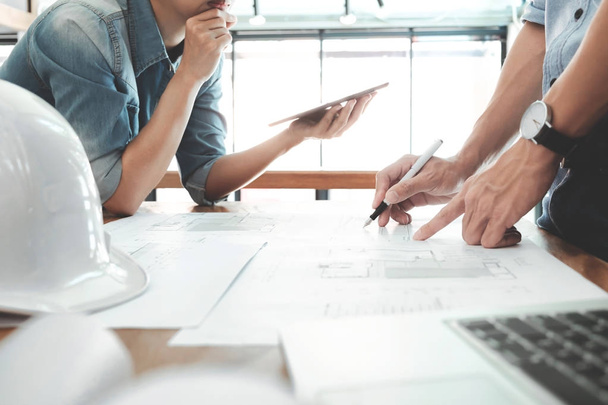
Image of engineer meeting for architectural project working with partner and engineering tools on workplace.

The home design architects are reviewing the house plan draft, the project commissioned by the client, and the custom design before delivery. Interior design and decoration ideas.
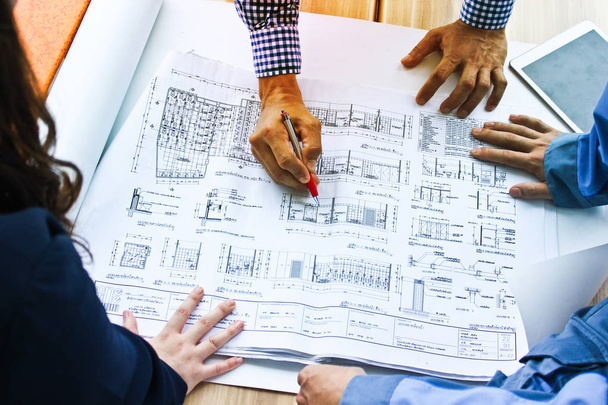
Architect and Engineer Team Discussing the Blueprint on the Table

Interior designer or architect reviewing blueprints and holding pencil drawing on desk at home office.

Close up Creative Designers brainstorming Interior, Architecture projects with sketch on paperwork.
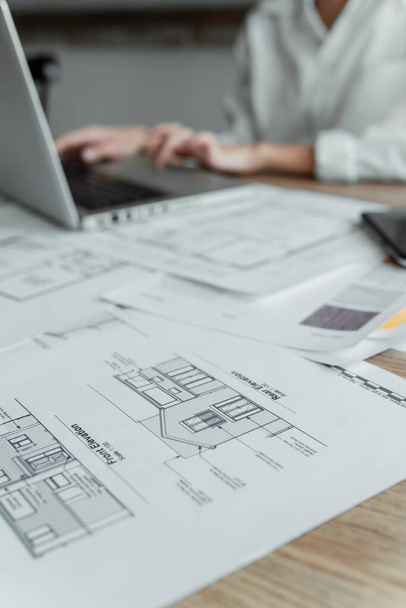
Cropped image of printed house design on the wooden table of architect.

An architect looking the whole schematic blueprint revising the details of the structure.



