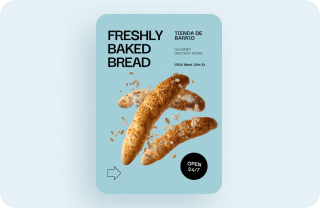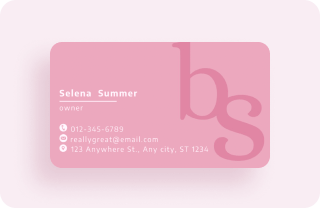Similar Royalty-Free ImagesFile ID:338485192ByAndrewLozovyi

Close up model house on table and blueprint in the office room.
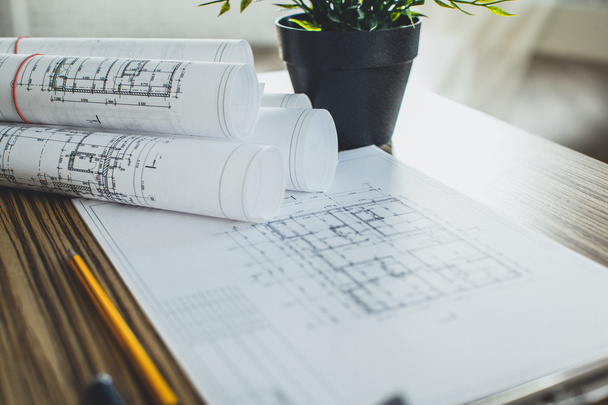
Project blueprints and tools, close up
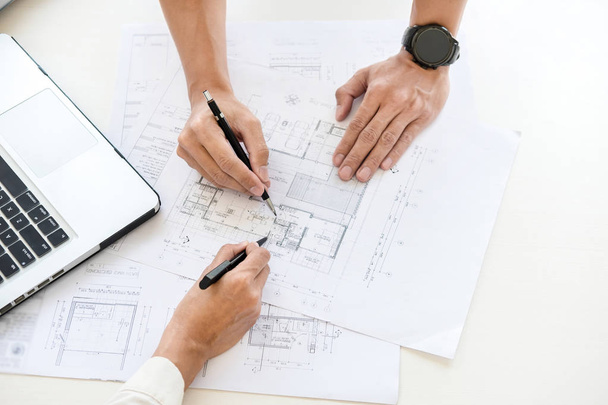
Close-up Of Person's engineer Hand Drawing Plan On Blue Print with architect equipment, Architects discussing at the table, team work and work flow construction concept.

Business still-life: eyeglasses on draft in the foreground, open laptop and notebook in the background

My building. Close up of tender male hands holding pencil and ruler while stationary lying on the blueprint
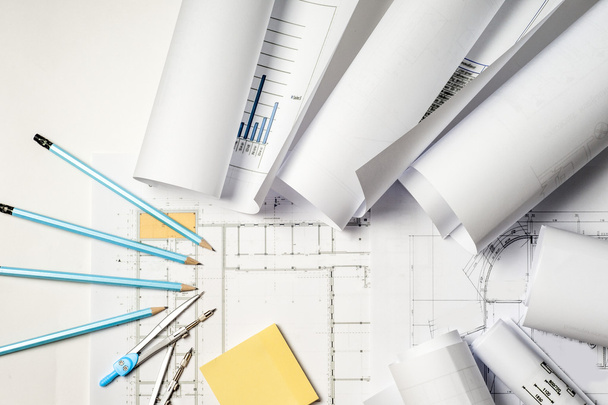
Workplace of architect - Architect rolls and plans.architectural plan,technical project drawing. Engineering tools view from the top. Construction background.

Architectural blueprints and blueprint rolls and a drawing instruments are set on the architects worktable

Workplace of architect - Architect rolls and plans.architectural plan,technical project drawing. Engineering tools view from the top. Construction background.
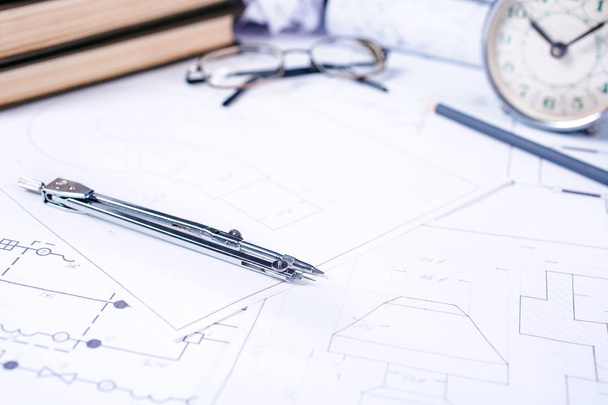
Old watch with eyeglasses and compass on industrial drawings. architectural background with rolls of technical drawings and blueprints. selective focus

On the wooden table there are drawings, compasses, pencil, ruler and glasses. office workspace with blank paper, pencils and various drawing tools. selective focus
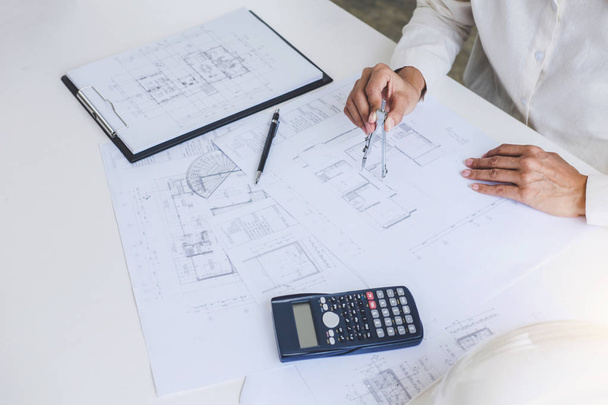
Workplace items tools for project, Architect or Engineer working on blueprint for architectural project in progress, construction and structure concept.

Workplace of architect - Architect rolls and plans.architectural plan,technical project drawing. Engineering tools view from the top. Construction background.
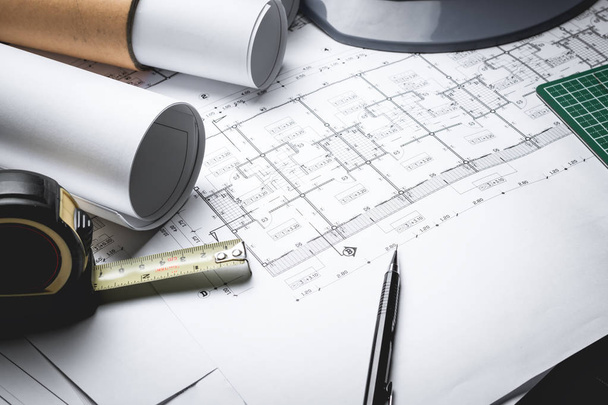
Engineering diagram blueprint paper drafting project sketch architectural,selective focus.
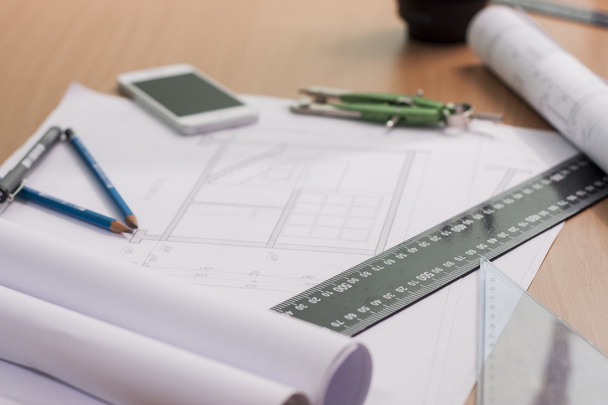
Architectural blueprints and blueprint rolls and a drawing instruments are set on the architects worktable

Architectural blueprints and blueprint rolls and a drawing instruments are set on the architects worktable

Interior desiger drawing renovation house equipment architects On the desk with a blueprint in the office. Concept architects

Architectural blueprints and blueprint rolls and a drawing instruments are set on the architects worktable

Interior desiger drawing renovation house equipment architects On the desk with a blueprint in the office. Concept architects
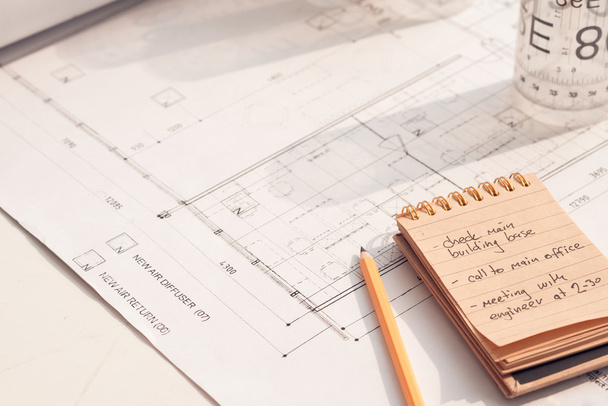
Table of the architect with notebook and a blueprint of the house
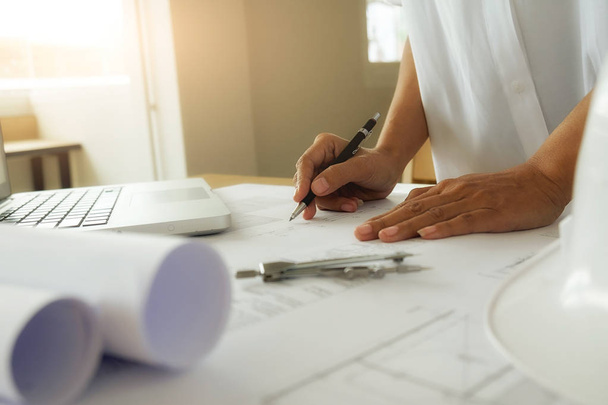
Desk of Engineering Project In Construction Site or Office. Construction Concept. Engineering Tools.Vintage Tone Retro Filter Effect. Soft Focus(selective focus)

Two businessmen construction site engineers Work on blueprints and discuss floor plans over architectural blueprints at a desk in a modern office. engineer construction concept
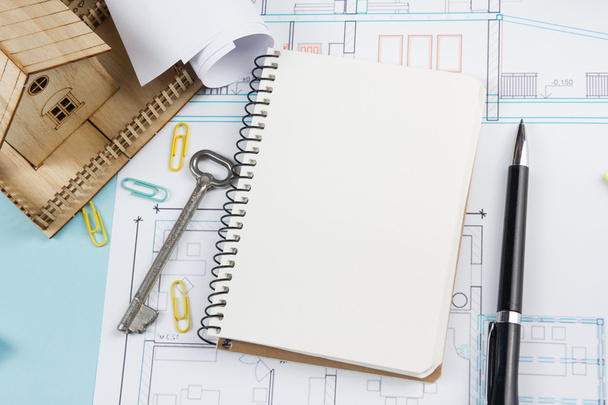
Real estate concept. Blank white notebook on architectural desk table blueprint background with key, pen, small house, office supplies. Copy space for ad text, top view
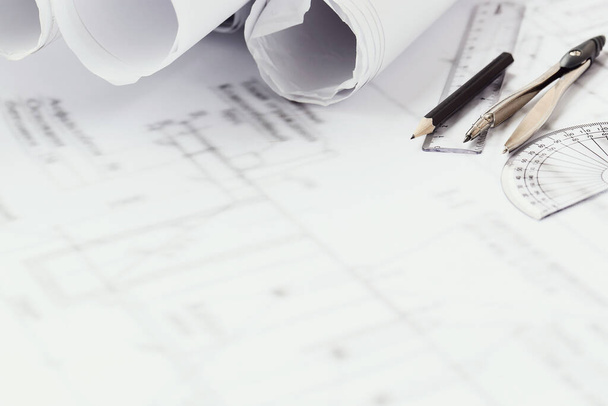
Office. Stationery on the table
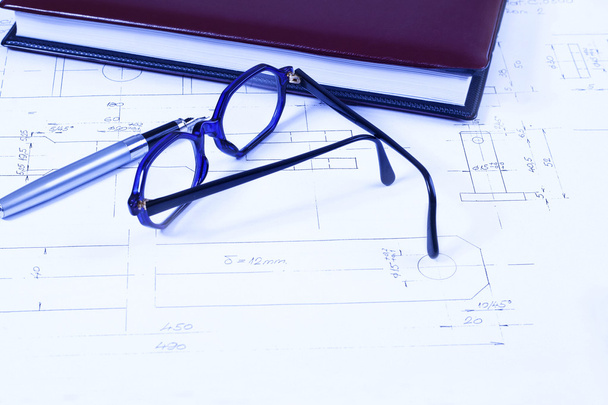
Glasses and Documents

Great concept of engineering design, engineer working on architectural design.

Creative flat lay overhead top view blueprints architectural flat project plan and office supplies on decorator white table workspace with swatches tools and equipment background copy space concept
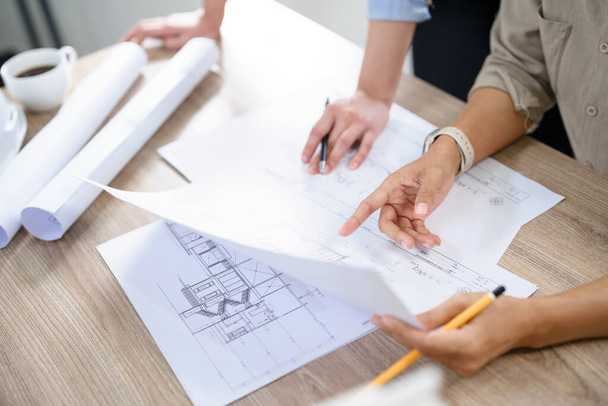
Concept of engineering consulting, Two female engineers is checking blueprint of building together.
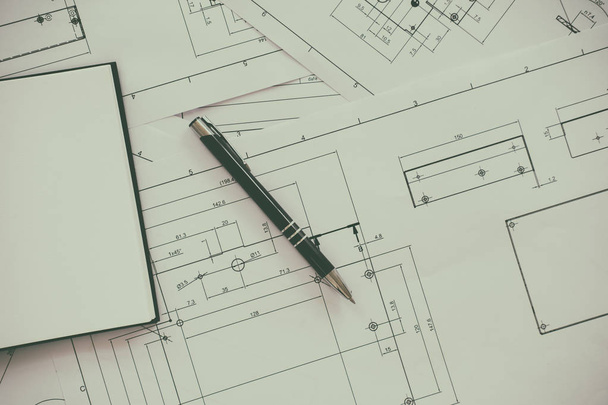
Architect or planner working on drawings for construction plans at a table
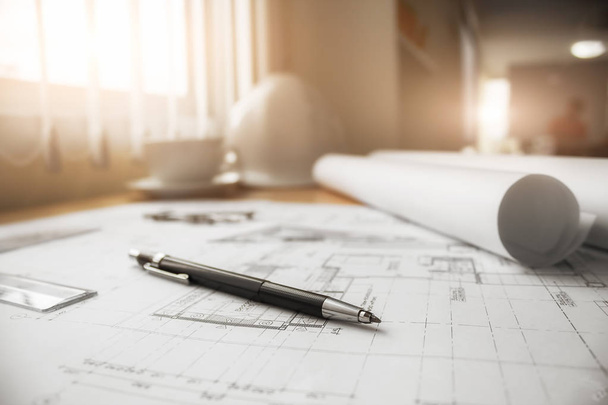
Desk of Engineering Project In Construction Site or Office. Construction Concept. Engineering Tools.Vintage Tone Retro Filter Effect. Soft Focus(selective focus)

Engineering diagram blueprint paper drafting project sketch architectural,selective focus.

Architect Engineer Design Working on Blueprint Planning Concept. Construction Concept

Several drawings and tools for drawing on the table in the engineer. Engineering and technology. Technical drawing. selective focus

Real estate concept. Blank white notebook on architectural desk table blueprint background with key, pen, small house, office supplies. Copy space for ad text, top view
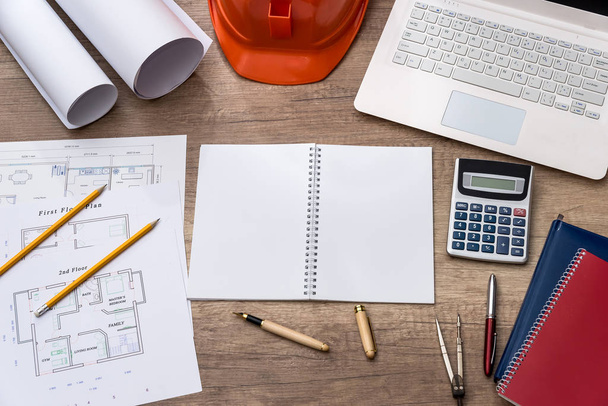
Workplace of architect or engineer with blueprint and laptop
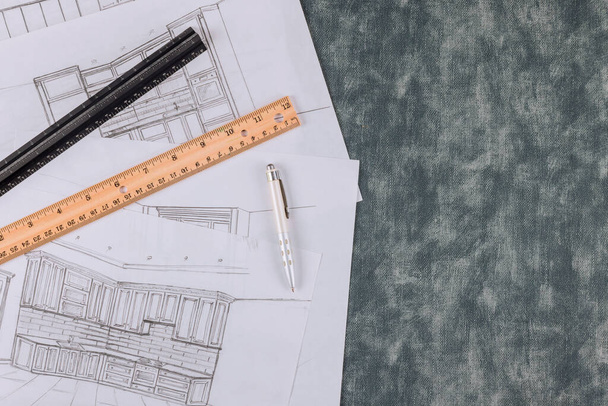
Designer makes a kitchen blueprint according to the drawing of an architectural project

Workplace of architect - Architect rolls and plans.architectural plan,technical project drawing. Engineering tools view from the top. Construction background.

Open blueprints with pencil and notebook.
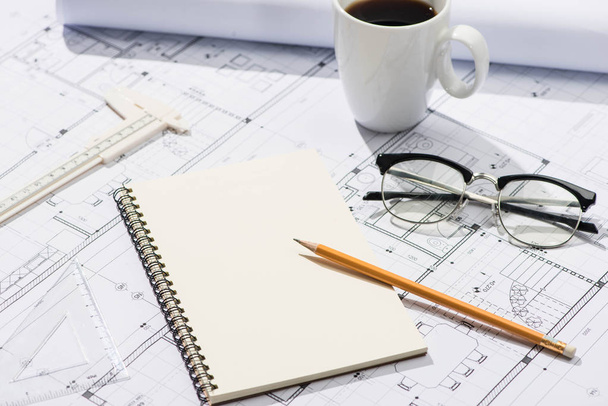
Open blueprints with pencil and notebook.
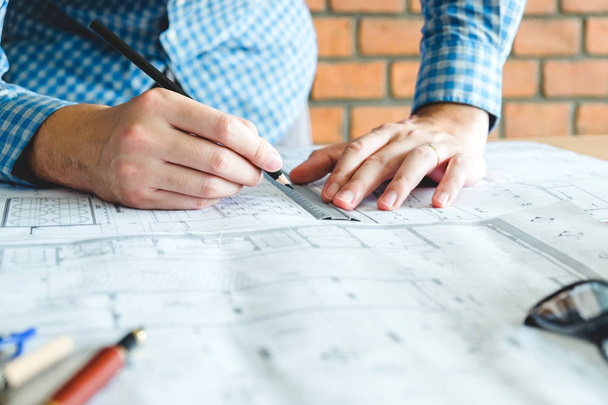
Architect or engineer working in office on blueprint. Architects workplace

Architects engineer working with blueprints on table and discussing project together at the meeting in the office.
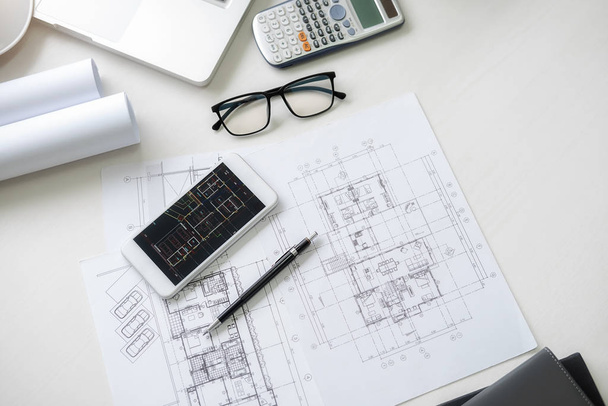
Engineering or Architect tools, blueprint and building model on table in office. Construction concept.

Architectural blueprints and blueprint rolls and a drawing instruments are set on the architects worktable
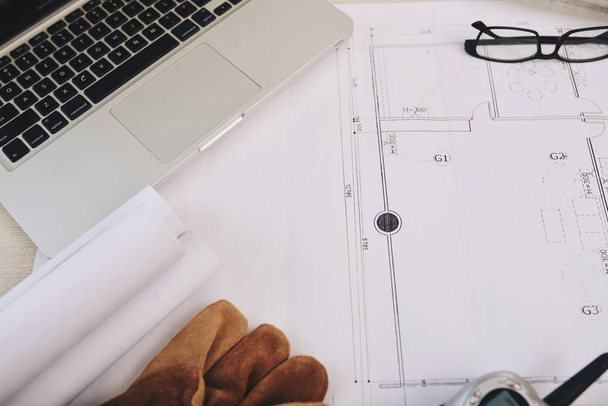
Close-up image of blueprint on table of architect

Engineers working with blueprints close up

Team architect or engineering people discussion working on table together at a construction site.

In front of female designer with pencil and glasses in her hand on the desktop floor plan of the house

Tape measure is placed on the work table with a house plan designed Including engineering equipment
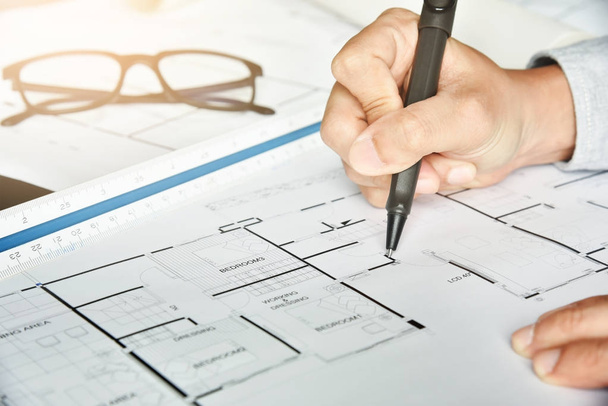
Close up Creative Designer working with sketching on Interior, Architecture blueprint. Office supplies equipment.
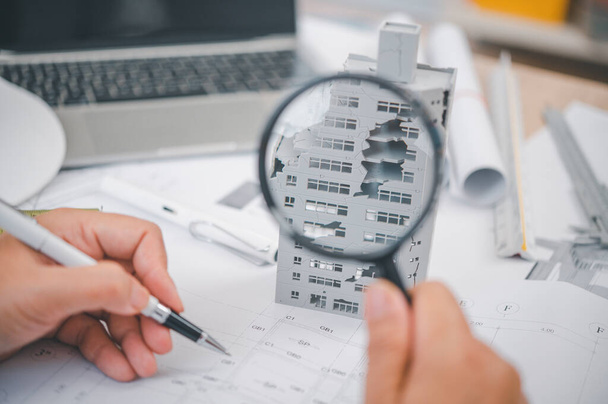
Engineer with collapsed building model, engineer analyzing Cause of building collapse or house collapse

Notepad house figure near schemes. Resolution and high quality beautiful photo
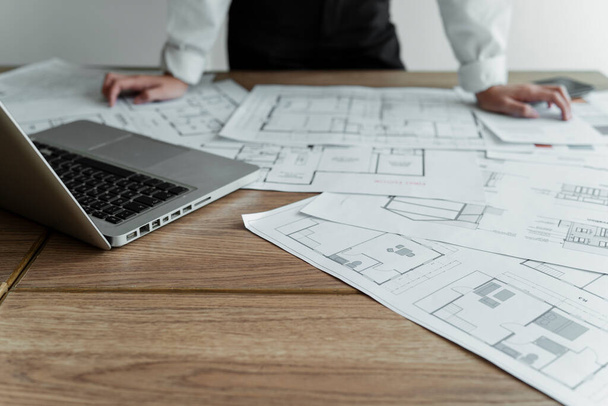
Cropped image of blueprint and house design on the working table with laptop.

Planning meeting to edit the plans together between architects and engineers, designing the building according to standards and setting up the structure. Real estate design and construction concepts.
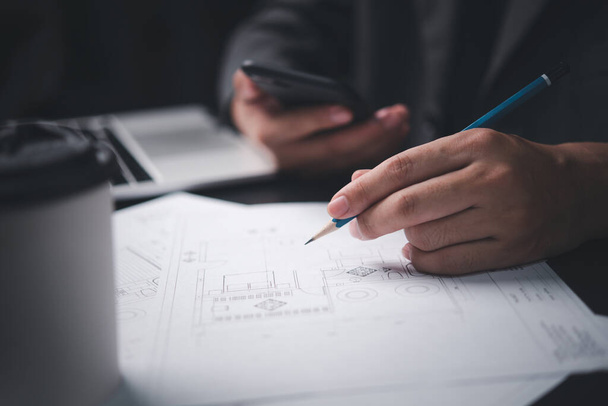
Hand Drawing Interior creative working home design plan blue print. Architect designer engineer document
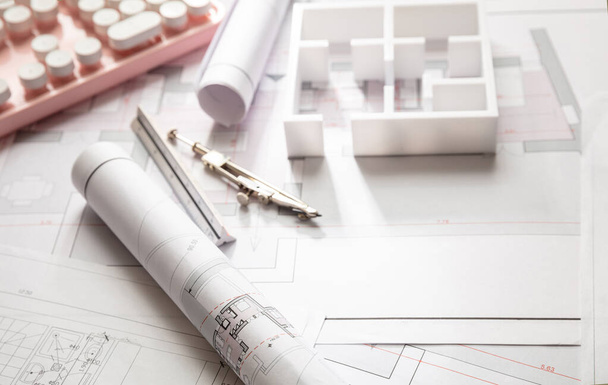
Female architect engineer office desk. Blueprint plans, building project architectural design and a pink computer keyboard

Architect workplace top view. Architectural project, blueprints, blueprint rolls on table. Construction background. Engineering tools. Copy space

Construction design work of engineer concept

Mature architect working with drawings in office, closeup

An architect working on an architecture model with shop drawing paper and coffee cup on table

Contractor theme. Plans, tool kit of the contractor, yellow hardhat and libella. Gray tiles background.
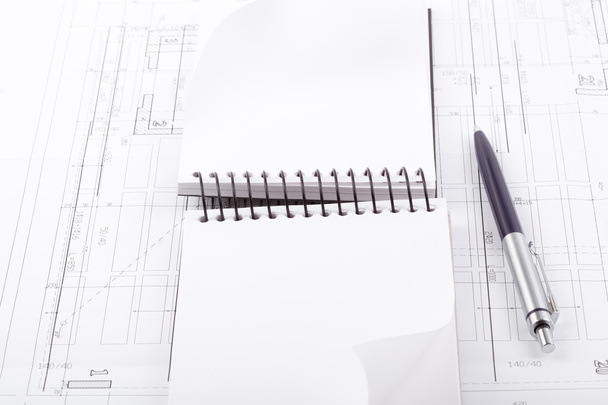
Notebook and pen on top of architectural drawings.
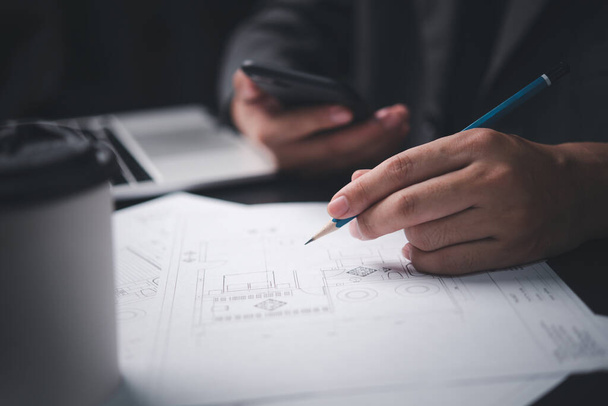
Interior design engineer document plan architectural. industrial drawing blueprint paper.construction and engineering concept.

Architects or engineering working with blueprints and discussing project together at the meeting in the office.

Architect engineer working on house blueprint of real estate project at workplace. construction & building concept.

Worker, architect and engineer work on real estate construction project oratory planning with cartography and cadastral map of urban town area to guide to construction developer business plan of city
