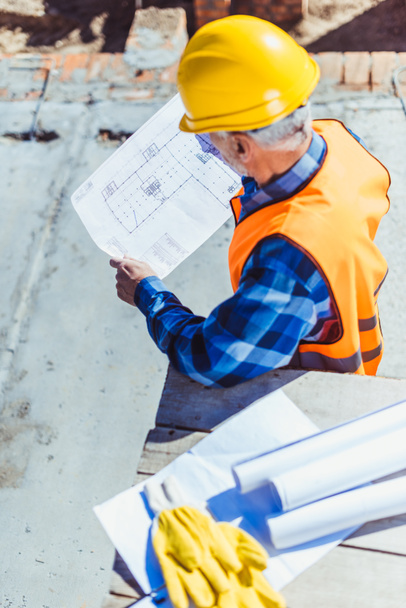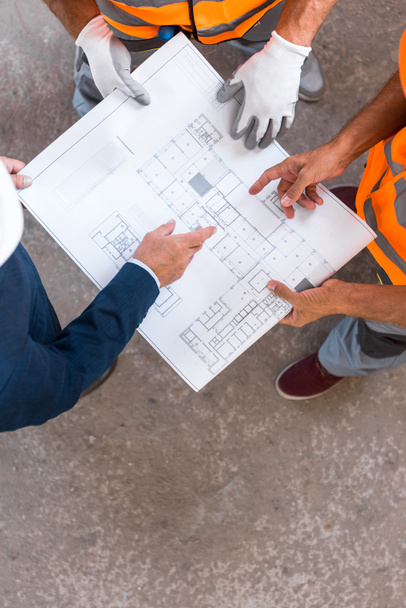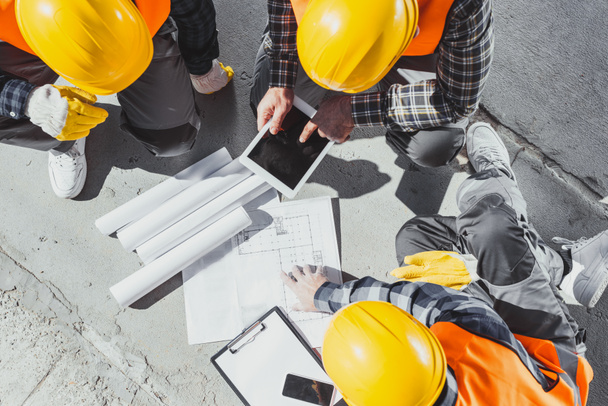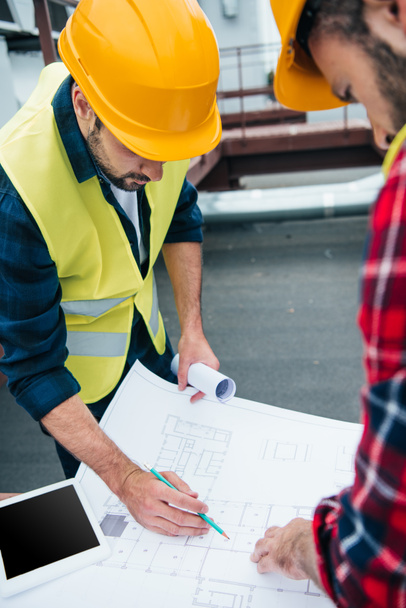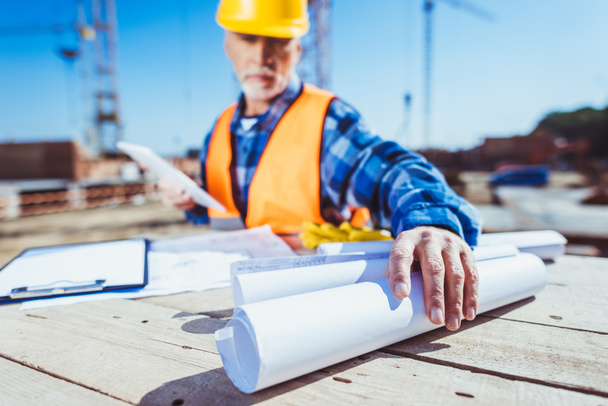Similar Royalty-Free ImagesFile ID:310711872ByHayDmitriy

Side view of workers discussing innovative vision about a building while holding a blueprint outdoors on the construction site

Close-up of construction workers examining blueprint of building
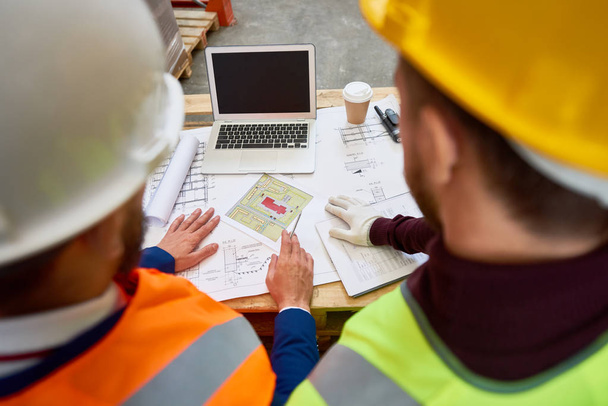
High angle portrait of two unrecognizable construction workers looking at blueprints and floor plans on site
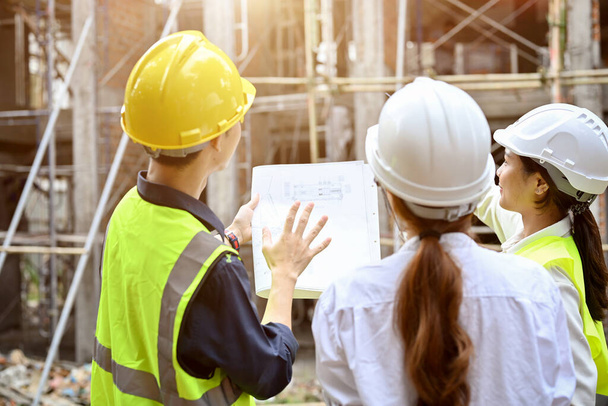
A professional and smart Asian male engineer explaining the building plan with a blueprint to a female architect and a businesswoman at the construction site.

Multi ethnic engineer brainstorming and measuring for cost estimating on paperworks and floor plan drawings about design architectural and engineering for houses and buildings.

Architect man working with blueprints for architectural plan, engineer sketching a construction project concept.

Engineer people meeting working and pointing at a blueprint in office for discussing. Engineering tools and construction concept.
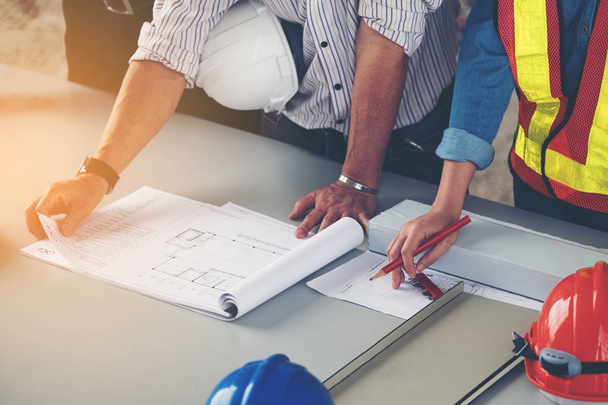
Group engineers and architects are discussing the construction. Helmet blueprint for use in construction and industrial engineering. Image of engineer meeting for architectural project, Construction concept.

Apprentice and civil engineer inspecting and working outdoors road construction site with blueprint and tablet. Civil Engineer.
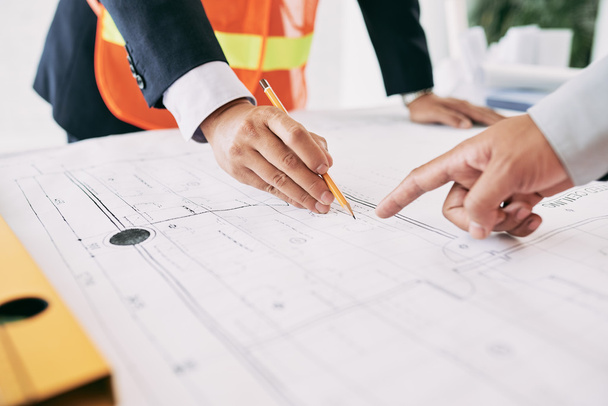
Engineer explaining blueprint to the investor of project

Worker man in hard hat holding blueprint checking and planning project at construction site

A diverse team of experts works on a real estate construction project with civil engineers, architects, business investors and general workers discussing detailed plans.building a house
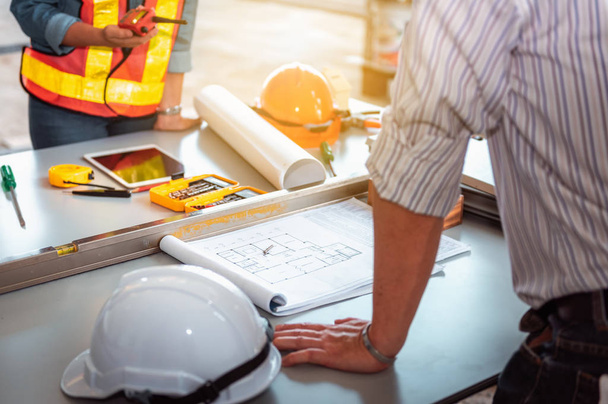
Project management team of engineers and achitects planing for new project., Business construction concept

Team of engineers and architects, working team, meeting, discussing construction and drawing construction plans, printing, writing on-site construction sites. Home design concept.

Engineer partner drawing and working on blueprint design together on office table for architectural building construction project. Architect drafting interior blueprint layout. Insight

Architect or Engineer meeting working with partner on blueprint for architectural project in progress, construction and structure concept.

Engineer tool, architecture blueprint design and safety helmet hardhat on meeting table with contractors paper project with blurred engineer and architect working and discussing in background. Insight

Engineers work as a team with blueprints for architectural plans. Engineer sketching construction project concept with architect equipment Architect and foreman talking at table

Supervisor signing contract after inspection
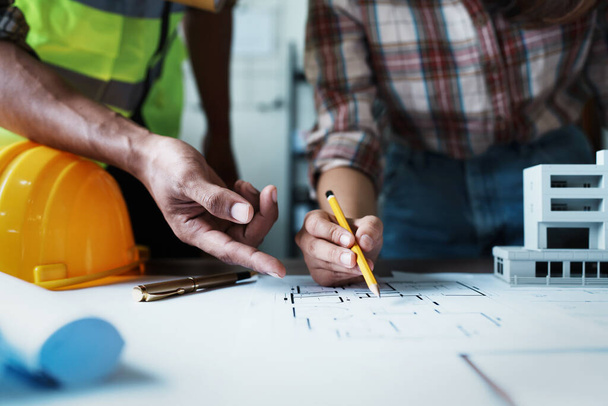
Engineers are consulting the team to design an architectural structure for clients with blueprints and building models to work at office.

Architects and construction engineers meet to discuss blueprints of building structures in order to calculate the completion of the construction project. Real estate construction business concept.

Young business man professional engineer worker at the house building construction site with blueprint

Architects are using tape measure to measure building plans, architect engineers design houses and interior structures and draw plans through design programs. Architect concept of building design.
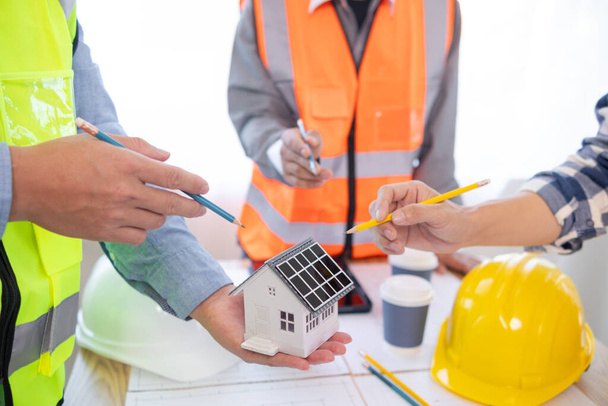
Architects and construction engineers meet to discuss blueprints of building structures in order to calculate the completion of the construction project. Real estate construction business concept.

Architect and Engineer working with blueprints for architectural plan, engineer sketching a construction project, green energy concept.
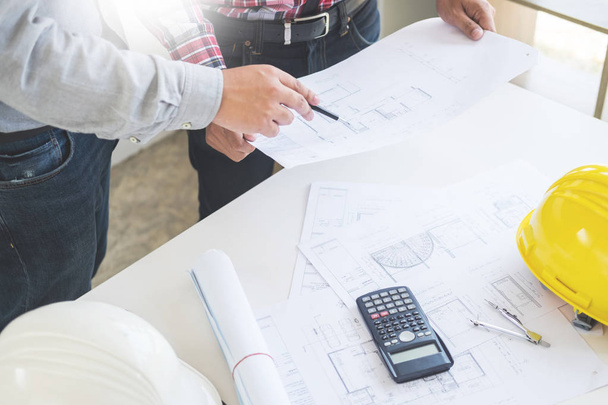
Close-up Of Person's engineer Hand Drawing Plan On Blue Print with architect equipment, Architects discussing at the table, team work and work flow construction concept.

Young man using tablet plotting a system of building structures in blueprints, Architects or engineers are designing buildings using tablet to calculate the physical structure to be correct.
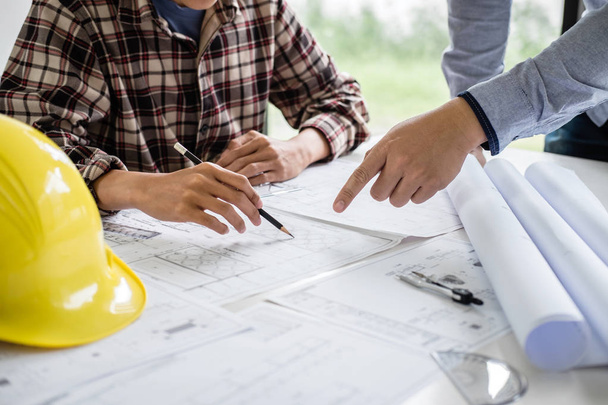
Construction engineering or architect discuss a blueprint while checking information on drawing and sketching meeting for architectural project in work site.

Top view of Asian engineer or Young Female Architect put on a helmet for safety and talk with a contractor on a construction building factory project, Concept of Teamwork, Leadership concept.

Top view of contractors, engineers and formats team in safety vests with helmets working with laptops, standing on under-construction building site. Home building project. Engineer foreman discusses with a coworker at workplace

Engineers and teamwork, meeting for successful project construction

Engineering teamwork wearing full safety gear discussing with blueprint and laptop on table in a new building under construction,engineers project manager consultation meeting with coworker
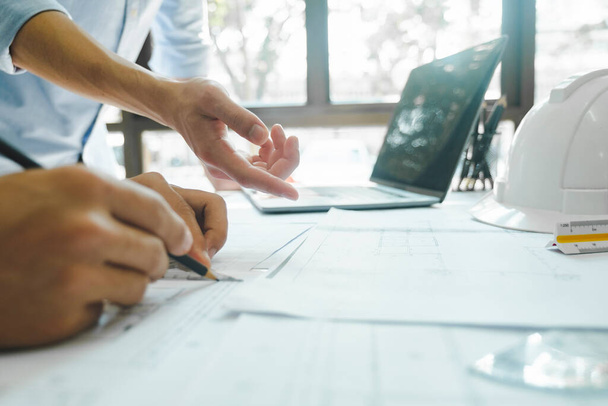
Close-up hands shot of two engineer, developers, or architects working together, drawing graphic design of construction project, pointing, and discussing for improvement at desk with papers and other

Close-up hands shot of two engineer, developers, or architects working together, drawing graphic design of construction project, pointing, and discussing for improvement at desk with papers and other equipments. Engineer and Teamwork concept.
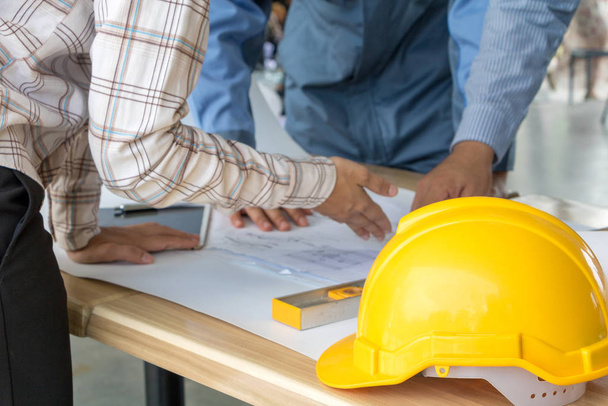
A group of engineers are looking at a blueprint for construction on the table. Engineering concept.

Engineers are consulting the team to design an architectural structure for clients with blueprints and building models to work at office.

Concept of engineering equipments of protective helmet for competent engineer on piles of paper works. Blurred image of engineers and employer working together at the desk.

Engineers are consulting the team to design an architectural structure for clients with blueprints and building models to work at office.

Engineer Teamwork Meeting, Drawing working on blueprint meeting for project working with partner on model building and engineering tools in working site, Construction and structure concept
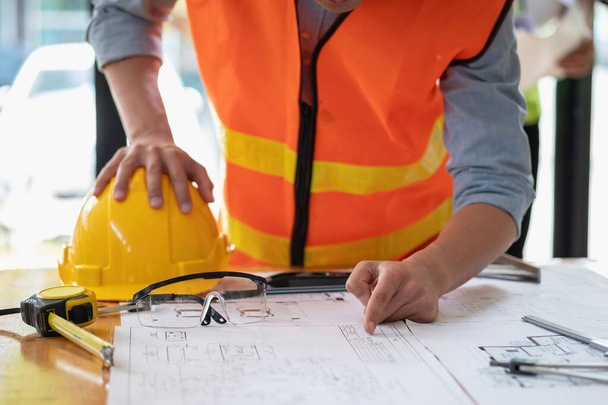
Asian engineers brainstorm and measure to document cost estimates and write floor plans for architectural and engineering designs for houses and buildings.
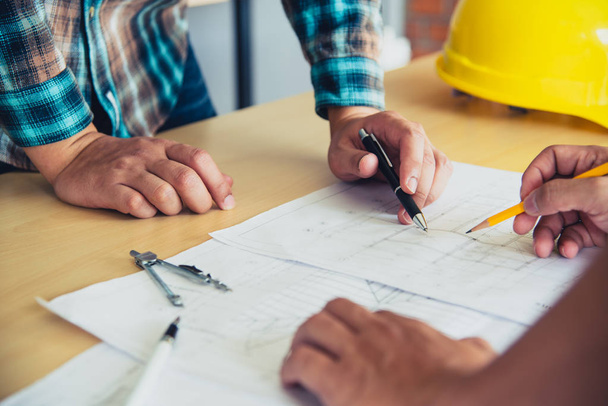
Engineering teams are meeting to present and discuss construction work designed and implemented.

Engineers are consulting the team to design an architectural structure for clients with blueprints and building models to work at office.
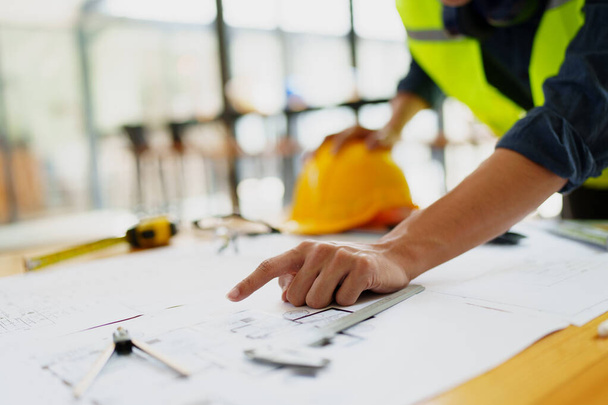
Engineers discuss building on blueprint drawing, design building Project in office
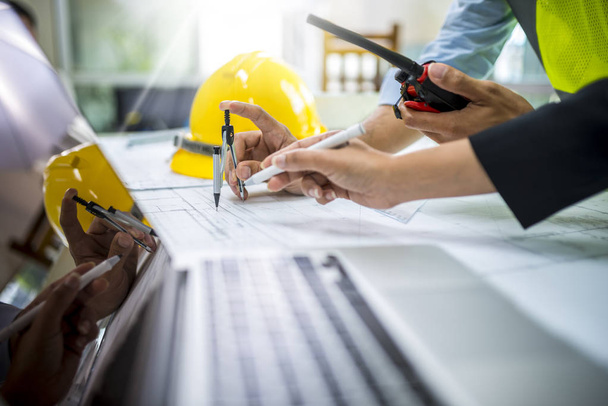
Engineer worker man discussing about building plan for construction at job site, working on desk.

Engineers team use laptop and check the blueprint on site. Contractor and inspector inspection construction during project.civil Forman check quality assurance. Audit, inspect, quality control

Diverse group of civil engineer and client working together on architectural project, reviewing construction plan and building blueprint at meeting table. Prudent
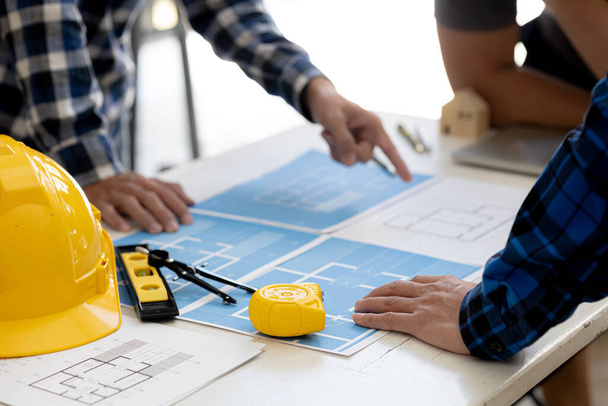
Architects and building design engineers are brainstorming ideas, architect engineers design houses and interior structures and draw plans through a design program. Architect of building design.

Two engineers working together and designing printing equipment in the office in the conference room. Two engineers with new plans at the construction site.
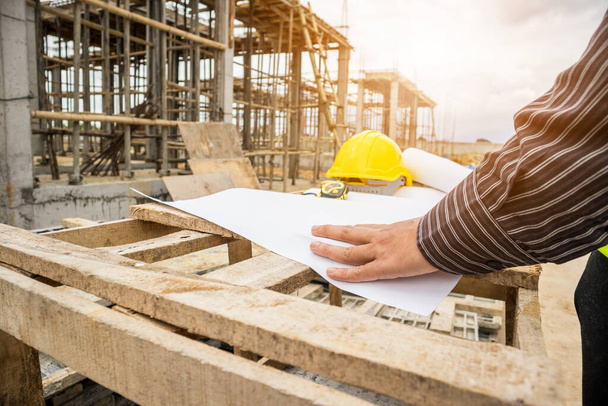
Young business man professional engineer worker at the house building construction site with blueprint
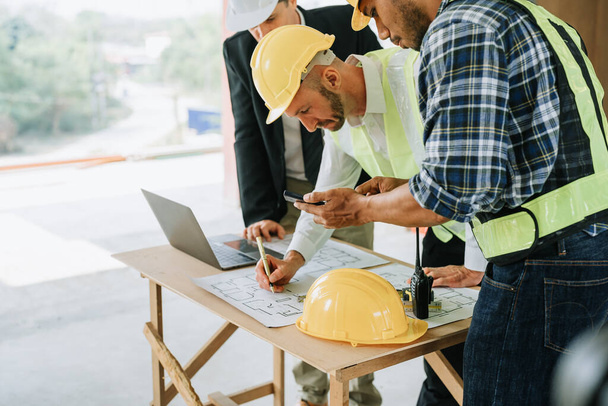
Multi ethnic engineer brainstorming and measuring for cost estimating on blueprint and floor plan drawings about design architectural and engineering for houses and buildings.

Engineer and Architect concept, Engineer Architects office team working with blueprints
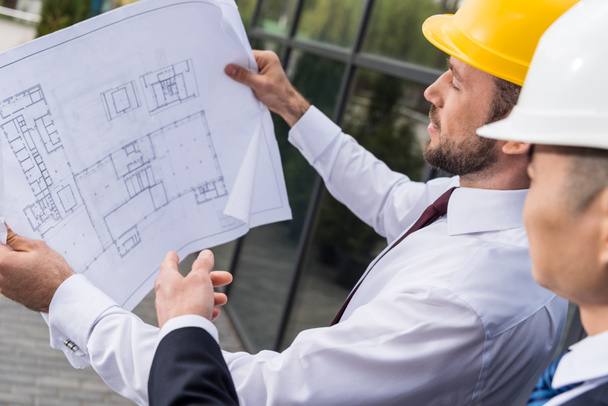
Side view of professional architects in hard hats discussing project, successful businessmen concept

Architect man working with blueprints for architectural plan, engineer sketching a construction project concept.

Two young construction workers wearing yellow hard hats and reflective safety vests while analyzing together the plan of a new building
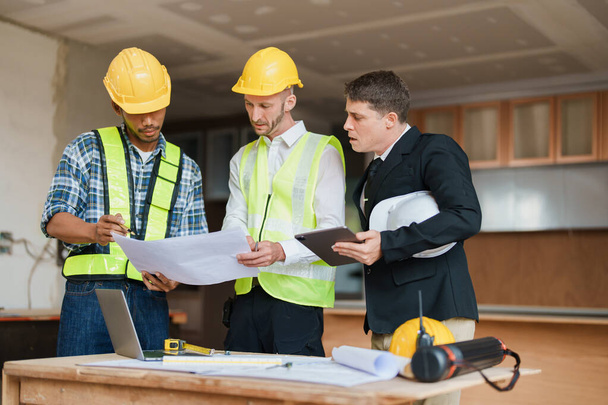
Multi ethnic engineer brainstorming and measuring for cost estimating on paperworks and floor plan drawings about design architectural and engineering for houses and buildings.

Meeting of the engineers design team working and discussion on construction project, Close Up view only hands

Multi ethnic engineer brainstorming and measuring for cost estimating on paperworks and floor plan drawings about design architectural and engineering for houses and buildings.
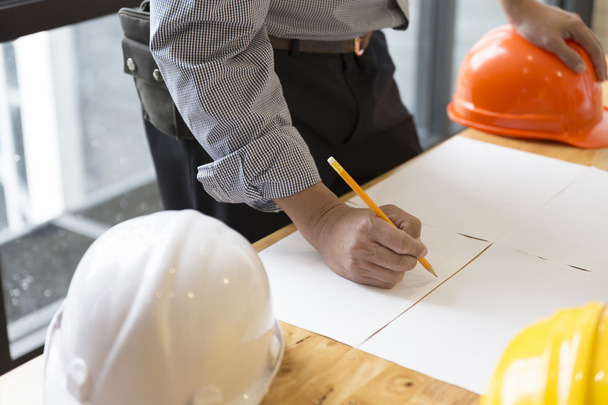
Architect holding pencil working on blueprint of construction project in workplace
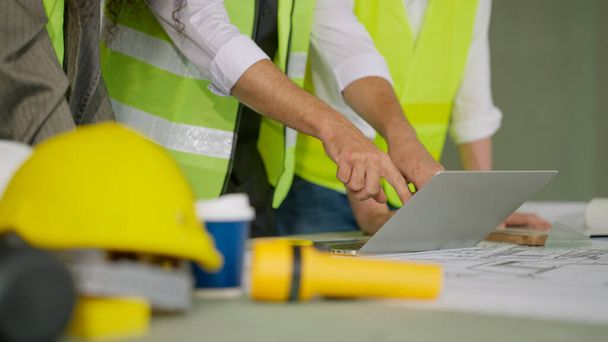
Professional construction engineers team using blueprint of project plan brainstorming and working together at construction building, Architecture and building construction concept
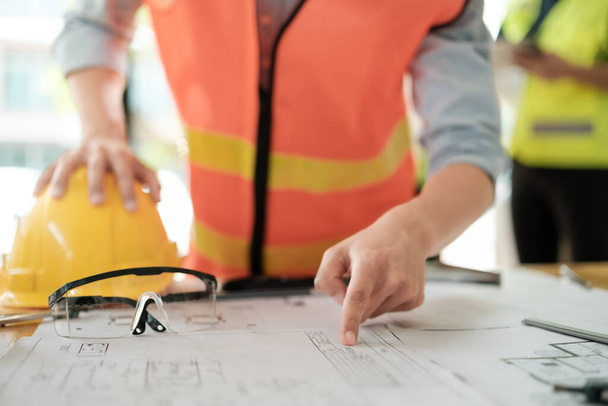
Close up of hands architects working on blueprints in the office with drawing tools and a blueprint on his desk. High quality photo
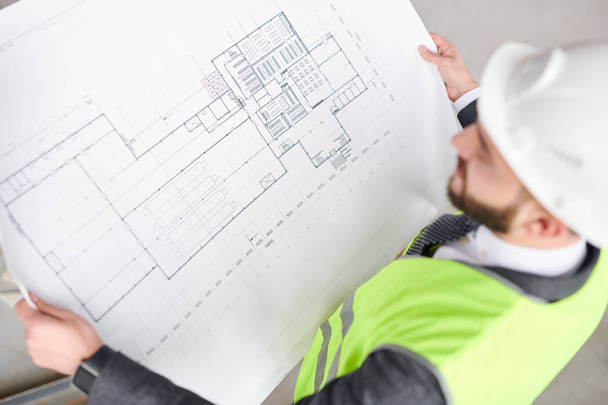
Contemporary engineer looking at construction sketch on blueprint in his hands while working over new project
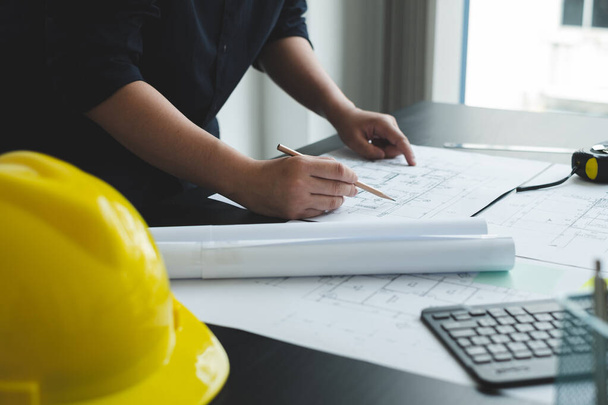
Architects or engineers working construction and drawing construction plans, printing, writing on-site construction sites. Home design concept.
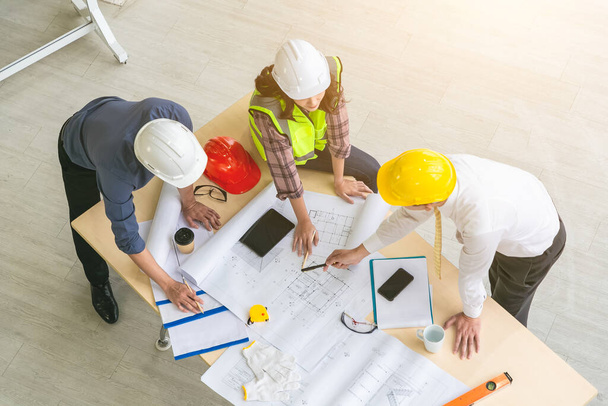
Team of engineers and architects working, planing, measuring layout of building blueprints in construction site. top view
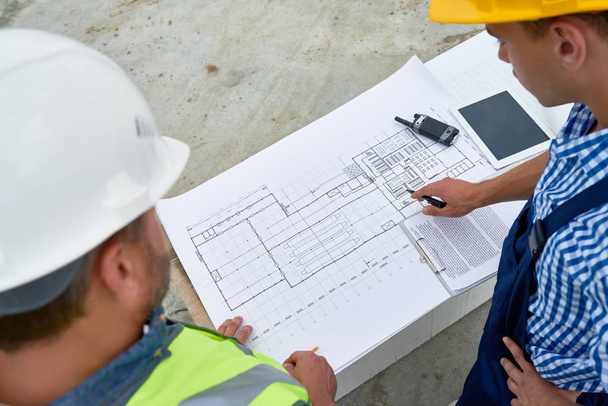
High angle view at two construction workers discussing floor plans and engineering documentation on site
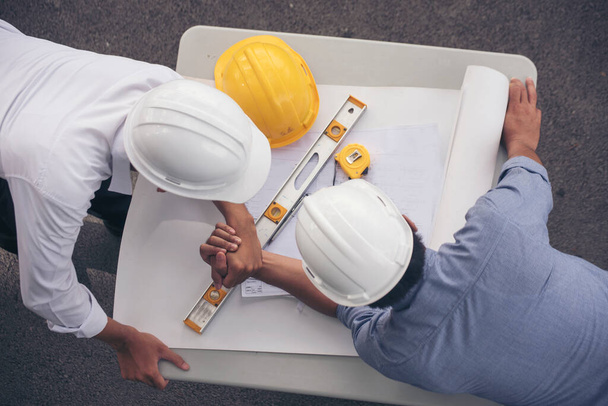
Group of multiracial people Teamwork meeting join hands Engineer Manager Foreman fist bump together. Close up diversity engineer people hands partner teams. Business connection team join partnership





