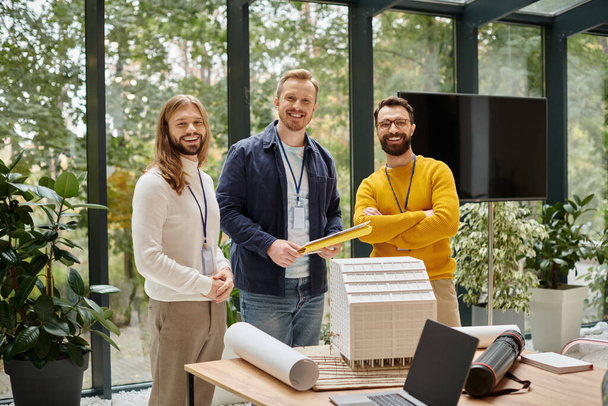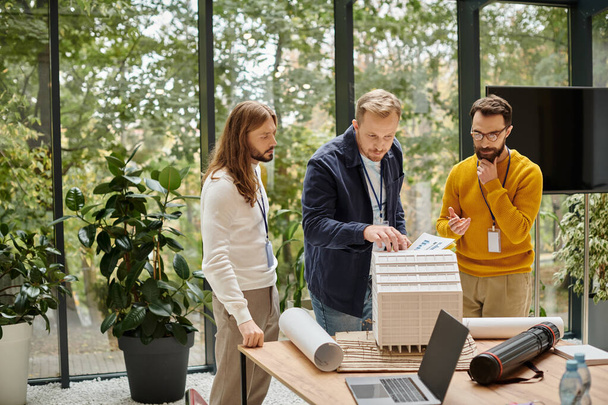Similar Royalty-Free ImagesFile ID:692569874ByHayDmitriy
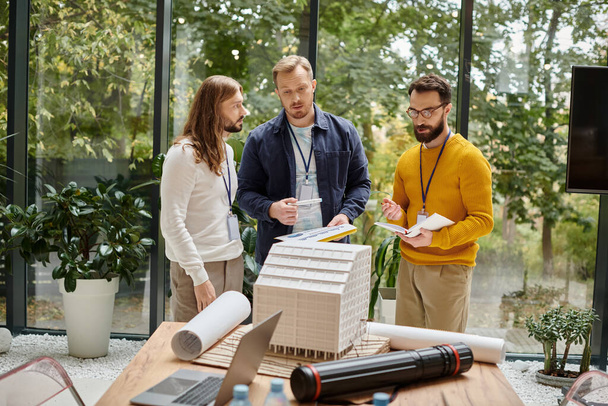
Concentrated attractive coworkers in comfy attires working together on their startup while in office

Good looking happy architects in casual clothes working together on their startup, coworking concept

Industrial engineer designing construction plan with building model and smartphone. Architect using mobile phone and maquette on table to work on project development, to build property.

African american woman using laptop to design building model and blueprints plan. Engineer working on computer to create architectural project with urban construction structure.

Man and woman working together to design blueprints plan, looking at building model on table. Team of people analyzing maquette to sketch construction structure for urban project.

Team of coworkers analyzing maquette and building model to plan construction on tablet. Architectural people working together, designing urban strategy and real estate development.

Multi ethnic women analyzing building model and blueprints plan to develop construction. Architectural coworkers brainstorming ideas and working on property layout with maquette and sketch.

Portrait of skilled architect holding laptop while present idea to engineer team. Group of businesspeople brainstorm and analysis building construction. Civil engineering, working together. Tracery.

Man meeting with women to discuss about building model and to plan project strategy in office. Diverse workmates analyzing maquette on table to design layout and construction structure.
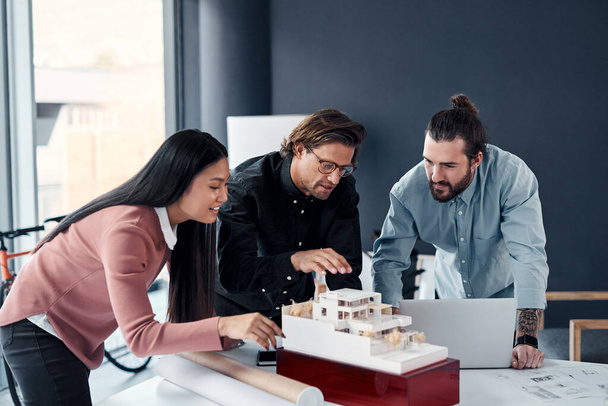
Woman, men and planning in creative workspace for design, collaboration and blueprint for engineering. Architecture, house and teamwork in office for meeting, strategy and project with diversity.

Multi ethnic people working with laptop, tablet and building model for architecture project. Coworkers doing teamwork to design maquette and construction layout with blueprints.

Man architect taking notes on blueprints plan to design building structure and model. Industrial contractor creating construction layout and working on project strategy with maquette.

Good looking happy architects in casual attires working together on their startup, coworking concept

Woman architect analyzing blueprints plan on table to design building model and maquette. Engineer working on architectural development project with industrial construction tools.

Planning each section of their construction. two architects working together on a scale model of a building in an office

Man and woman analyzing blueprints plan and building model to design urban construction. Colleagues working together on construction structure and layout with sketch and maquette.
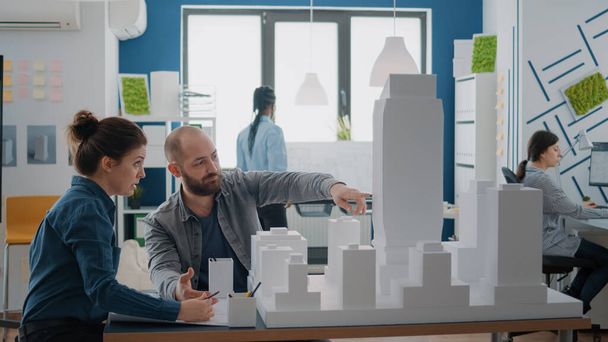
Colleagues doing teamwork in designing blueprints plan after analyzing building model. Team of people using maquette to create architectural construction for urban development project.

Workmates using mobile phone to design construction layout after building model on table. Man and woman working together with smartphone to plan urban project with maquette and sketch.

Team of women working on architectural project with blueprints plan and building model. Colleagues designing construction structure and industrial layout, analyzing urban development.

Architects analyzing building model with digital tablet to work on construction layout. Team of diverse women using device and technology to design real estate plan in architectural office.
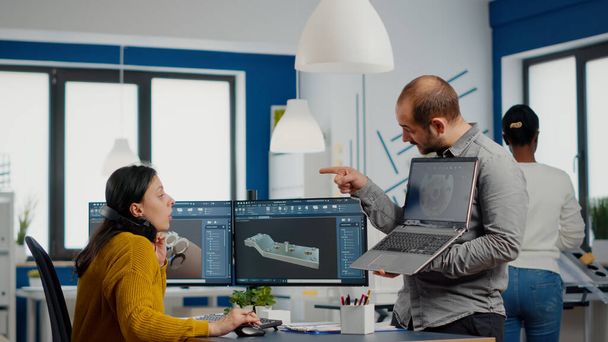
Man project supervisor holding laptop and pointing on display showing to woman industrial engineer who works on computer the development of new machinery prototype. Team working in creative office

Young architect holding project of new building and presenting it to his colleagues during meeting at office

Industrial designer holding tablet discussing with woman engineer while working in CAD program, designing new components, comparing 3D prototype with project from notepad, using pc with two monitors
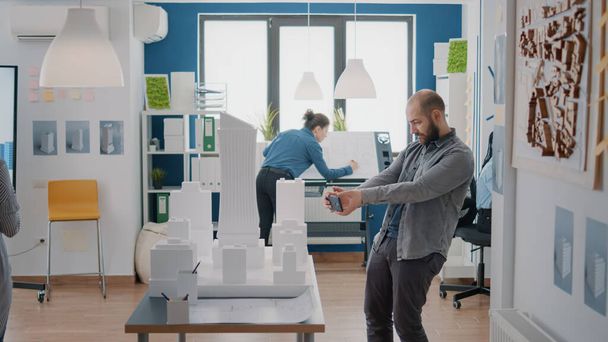
Man using smartphone to design building model and construction layout with maquette in office. Engineer working with mobile phone to plan architectural blueprints and structure.

Architects using smartphone to design construction layout with building model and blueprints. Man and woman working with mobile phone to plan architectural structure and development.

Man and woman analyzing building model and maquette with digital tablet for development. Team of people using device to design construction structure and architectural layout in office.

Man engineer designing blueprints plans of construction with building model in office. Architect using maquette and sketch to create urban development and industrial architecture.

Team of multi ethnic women analyzing maquette on table to design building model. Workmates brainstorming ideas together to plan urban construction structure and architectural layout.

Woman brainstorming ideas with man to design building model plan and blueprints, working on construction structure and layout. Team of collgeaues planning urban project development.

Engineer holding blueprints plan and analyzing building model for architecture work. Woman architect working with tools to design construction layout and structure for urban project.

Engineers working on sustainable energy project for customer

Smart architect team discussion about house design while handsome male worker present idea by using laptop. Group of professional engineer sharing, brainstorming design. Business design. Tracery
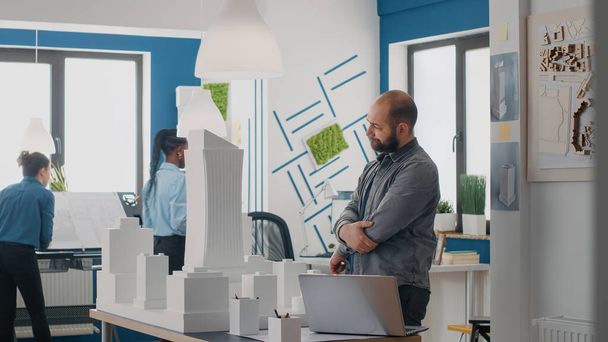
Man architect working with laptop and building model to design construction plan. Engineer using computer to create blueprints for real estate layout and structure in architectural office.

Man holding laptop to work on building model design and blueprints plan. Architect using computer and designing construction layout with maquette and technology. Architectural project
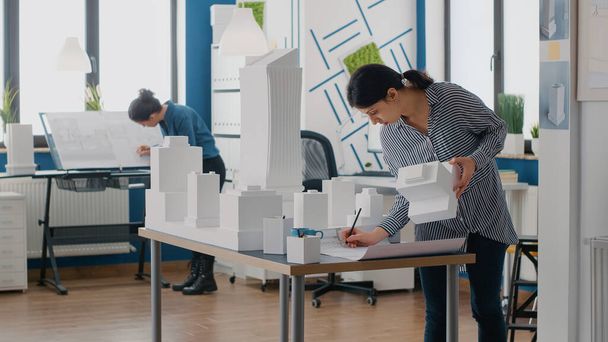
Contractor holding building model to design blueprints plans on table. Expert architect working with maquette to plan industrial construction for architectural development project.
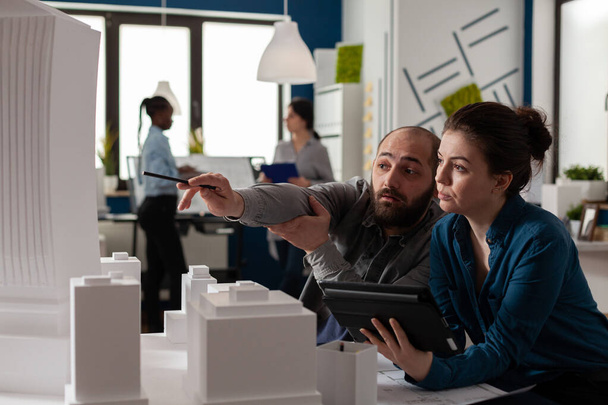
Architect pointing pen at skyscraper architectural model collaborating with colleague engineer holding tablet with blueprints in modern office. Architects looking inspired collaborating on maquette.

Focus on bearded man in casual attire having videocall and his blurred colleagues discussing startup
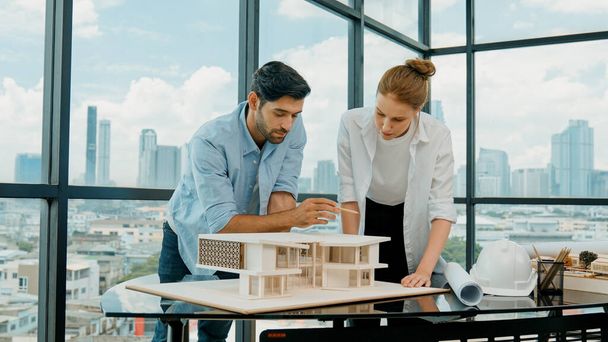
Cooperative architect engineer team working together to measure house model by using pencil. Successful caucasian interior designer team inspect architectural model construction. Design. Tracery

Beautiful young caucasian project manager tells asian engineer about building detail by using tablet while engineer measuring house model on meeting table with blueprint scatter around. Immaculate

Designer working on a laptop and architec looking at blueprints in modern office interior
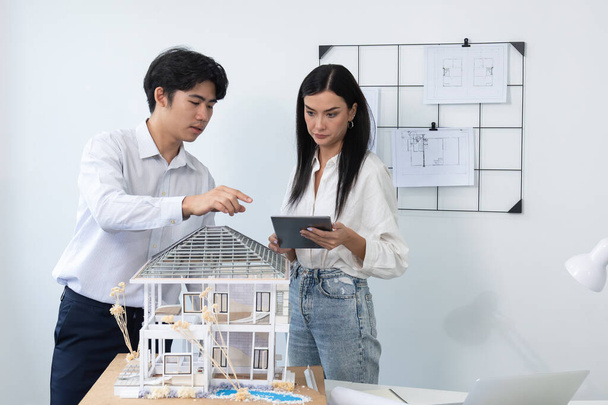
Beautiful young caucasian project manager tells asian engineer about building detail by using tablet while engineer measuring house model on meeting table with blueprint scatter around. Immaculate

Close up of man and woman designing blueprints plan, analyzing building model. Team of people working on construction design with industrial sketch and maquette for urban project.

Group of diverse colleagues pointing at building model to work on architectural urban project. Team of people working on maquette design to plan construction layout for development.

Workmates looking at tablet and building model to get inspiration for urban project. Man and woman using digital device to work on construction design with maquette and technology.

Man and woman working together with blueprints plans and building model for urban project. Workmates designing construction layout and structure to create architectural development.

Portrait of skilled architect discussion with engineer team while using laptop. Group of businesspeople brainstorm and analysis building construction. Civil engineering, working together. Tracery

Workmates analyzing blueprints plan and building model on table, working on construction. Women creating architectural structure to design project development with layout sketch.

Heads of each department meeting together between Construction Engineers or Architect and Sales. Brainstorm management an idea to find a way to deal with construction and communication for sales.

Portrait of skilled architect discussion with engineer team while using laptop. Group of businesspeople brainstorm and analysis building construction. Civil engineering, working together. Tracery

Group of engineers standing at the table and discussing project together during their teamwork at office

Architect modeling 3d building, using software on laptop, working with city construction project in architecture office. Employee engineering, real estate worker standing with computer

Team of architects planning design with blueprints and building model on table. Man and woman working on construction layout plan together, designing urban development project.

Man and woman doing teamwork to plan construction layout with digital tablet and building model. Architects working on project with maquette and blueprints, brainstorming ideas.

Multi ethnic people working with tablet and laptop to analyze building model on table. Colleagues using technology to design construction structure and layout for architecture project.

Team of architects working with building model and maquette to plan construction layout. Colleagues doing teamwork on urban project, brainstorming ideas and designing structure.

Meeting together between Construction Engineers or Architect woman. Brainstorm management an idea to find a way to deal with construction and interior.










