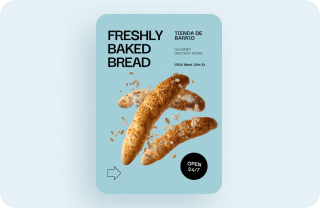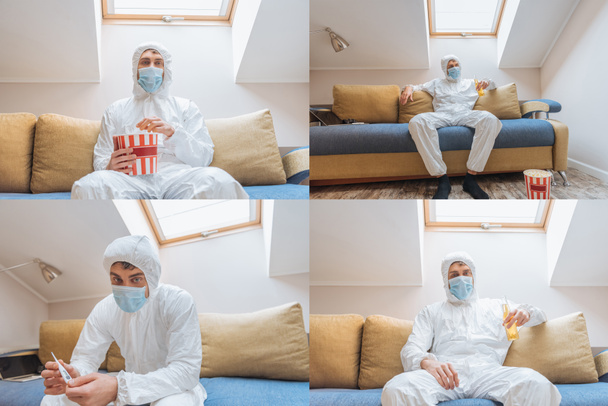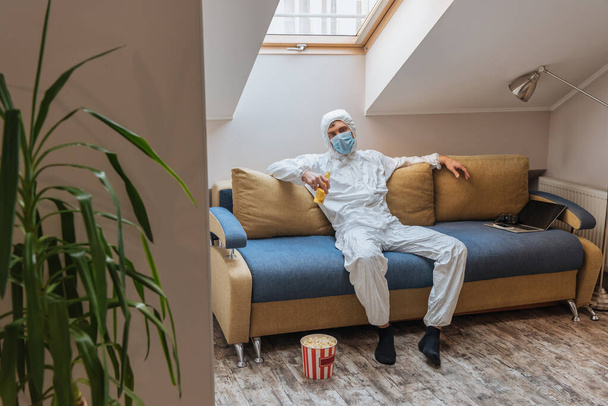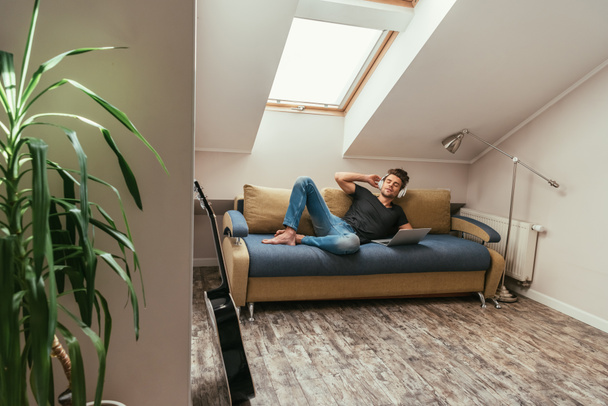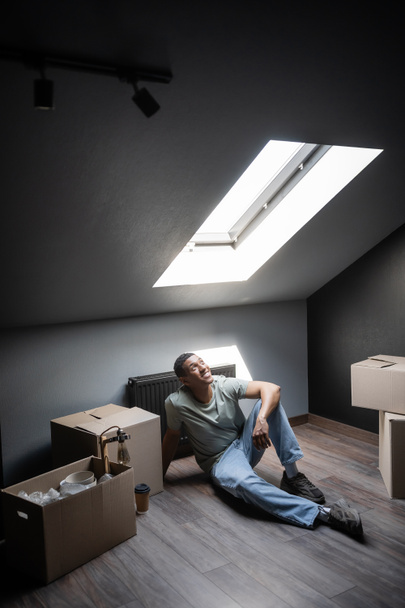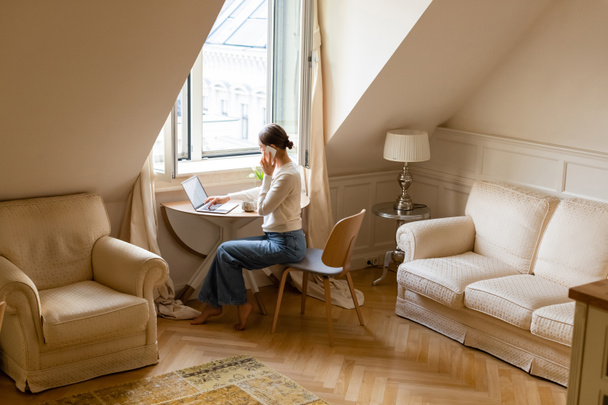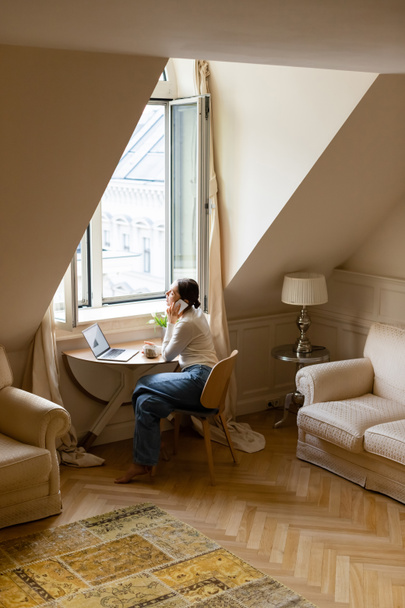Filters
Stock royalty-free photos and images of Soffitta
Discover unlimited high resolution images of Soffitta and stock visuals for commercial use.
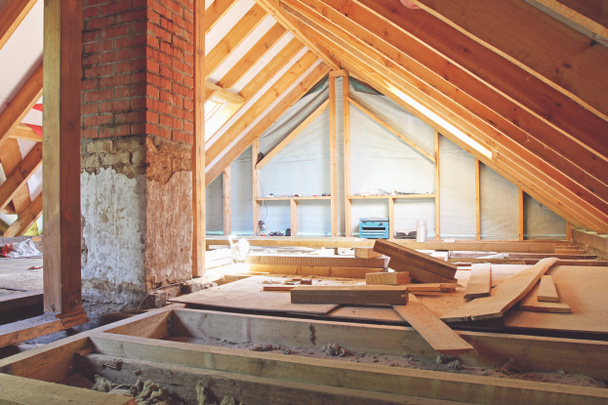
An interior view of a house attic under construction
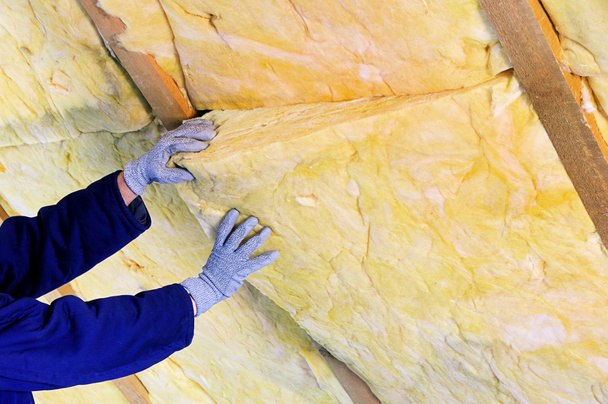
Mineral rock wool 02

Interior of an old, abandoned building

Man installing thermal insulation layer under the roof - using mineral wool panels
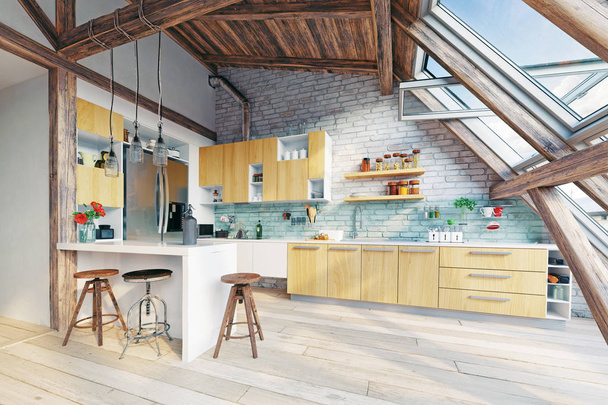
Modern attic kitchen interior. 3d rendering concept
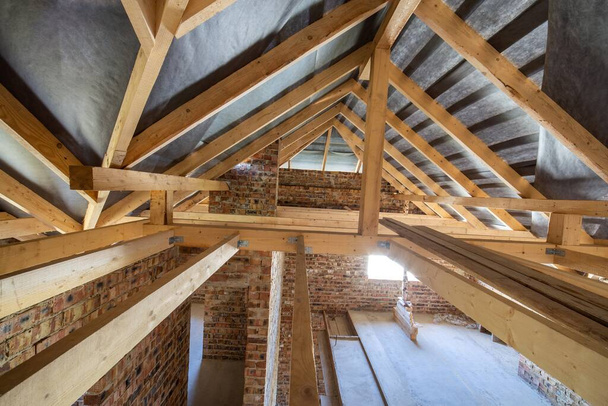
Attic of a building under construction with wooden beams of a roof structure and brick walls.

House attic under construction interior inside a frame walls beam built framework frame home

Attic of a building with wooden beams of a roof structure and a small window.
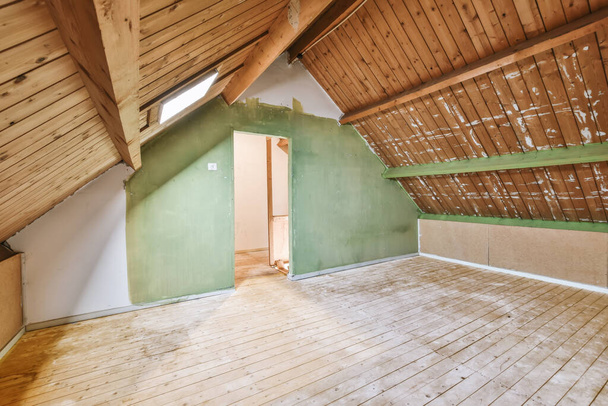
Nice and quirky attic room with wooden ceiling
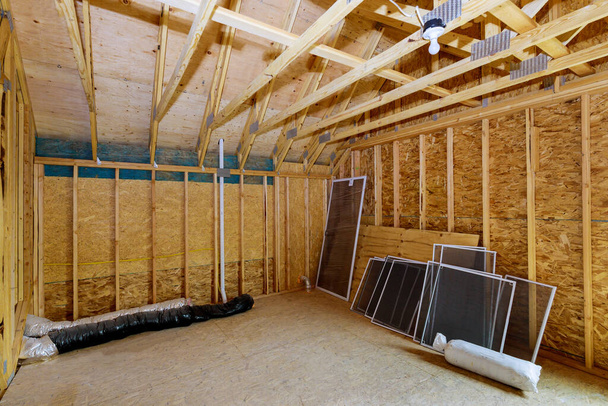
Beam framework frame house attic under construction interior inside a frame walls and ceiling in wooden material
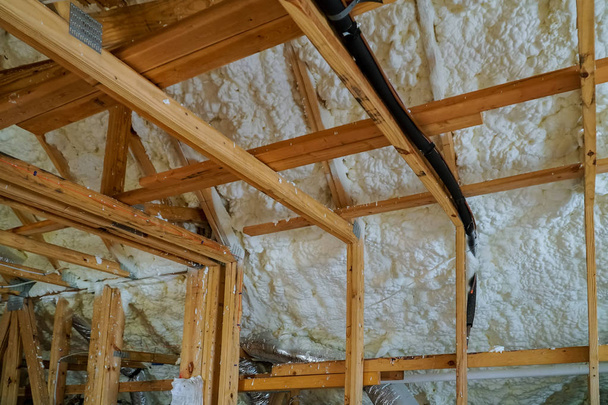
Installing thermal foam insulation under the roof foam wool panels and polyurea Spraying, foam coating
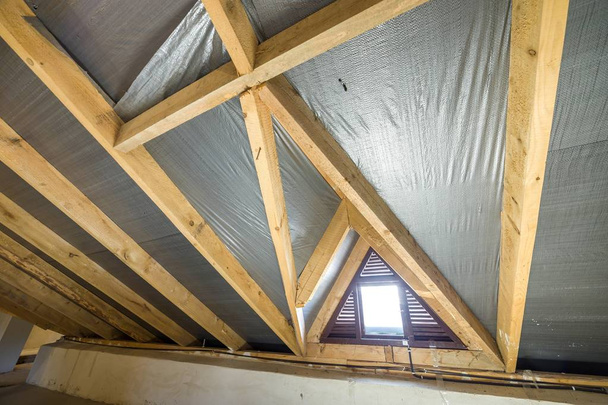
Attic of a building with wooden beams of a roof structure and a small window.
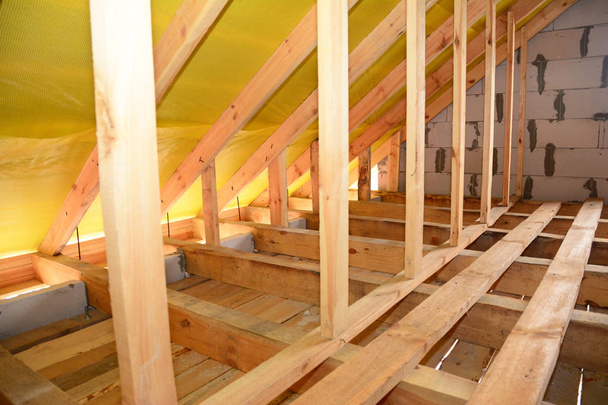
Roofing Construction Attic Interior. Wooden Roof Beams, Frame House Attic Construction.
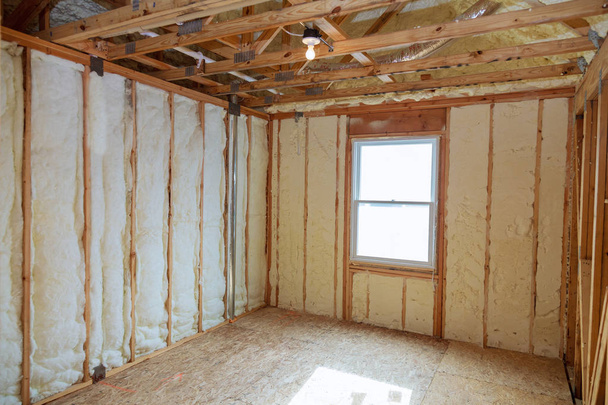
Insulation of attic with fiberglass cold barrier and insulation material thermal insulation attic
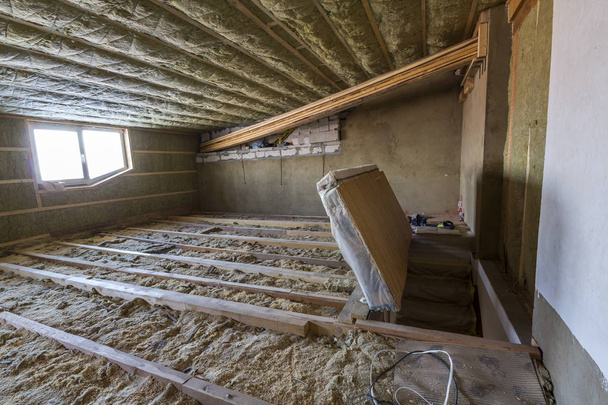
House attic under construction. Mansard walls and ceiling insulation with rock wool. Fiberglass insulation material in wooden frame for cold barrier.

Foam plastic insulation installed in the sloping ceiling of a new frame house.
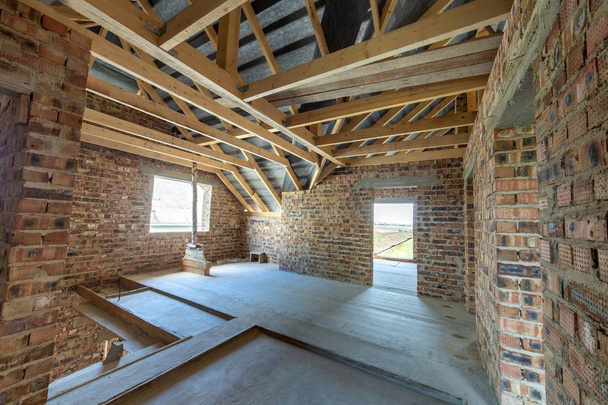
Attic of a building under construction with wooden beams of a roof structure and brick walls.
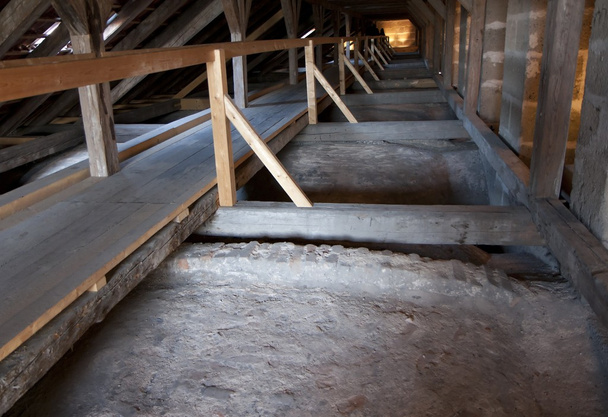
Attic of church - multiple vaults

Junk and old furniture in large attic under the roof of the school
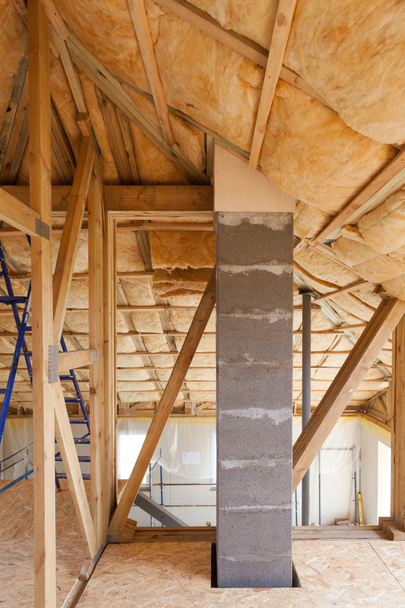
Atiic with environmentally friendly and energy efficient thermal insulation rockwool. Wooden Roof Frame House Construction
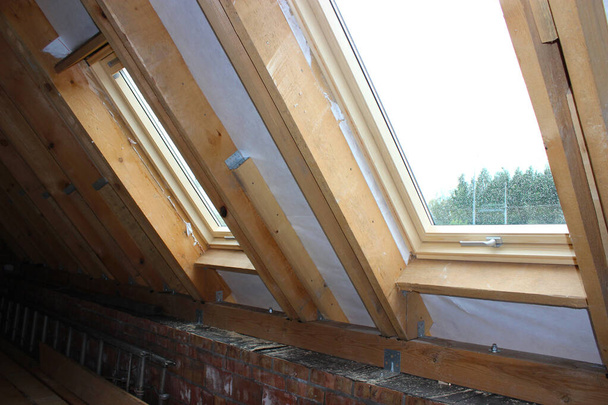
Roofing construction and building new house with skylights, new brick house with chimney. Modern Roof Skylight. Attic Skylights Home Design. Roofing Construction. Clay Roof Tiles

Attic of a building under construction with wooden beams of a roof structure and brick walls.

Iinsulation of attic with fiberglass cold barrier and insulation material

Attic of a building with wooden beams of a roof structure and a small window.

Reworking (renovation) of the old attic with a new

A room at a newly constructed home is sprayed with liquid insulating foam

Caucasian Home Constractor Assembles HVAC Pipe System In Attic.

House attic under construction interior inside a frame walls and ceiling material in wooden frame

Interior view construction wall of an apartment attic of new frame house new residential home.

An empty room with wood flooring and exposed beams on the ceiling in this is one of the best things to do when youre

Architect and craftsman perform insulation and insulation work for home and attic.2020
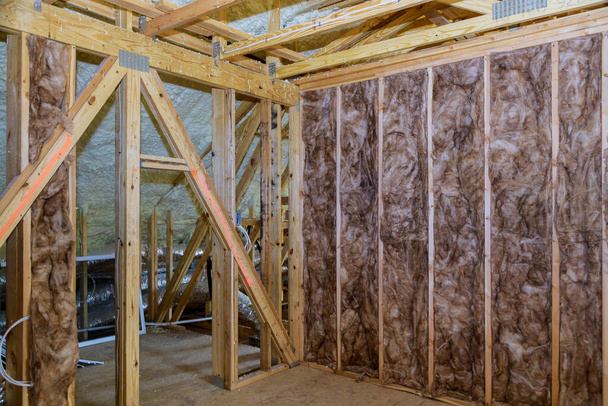
Fiberglass cold barrier insulation material in the sloping attic of a new frame house

Bedroom interior in luxury red loft, attic, apartment with roof windows

Interior of unfinished brick house with concrete floor, bare walls ready for plastering and wooden roofing frame attic under construction.

The wooden structure of the building. Wooden frame building. Wooden roof construction. house building. Installation of wooden beams at construction the roof truss system of the house.
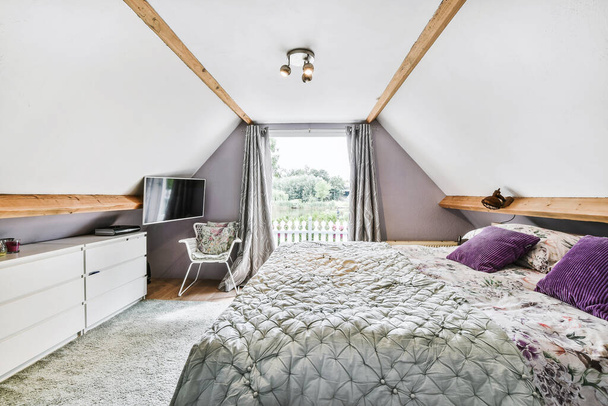
Comfortable bed with pillows and blanket located near chair and TV against window with curtains in light attic bedroom at home

House in unfinished under construction in insulation foam the wall roofing of a attic

Attic renovation and thermal Insulation with mineral rock wool
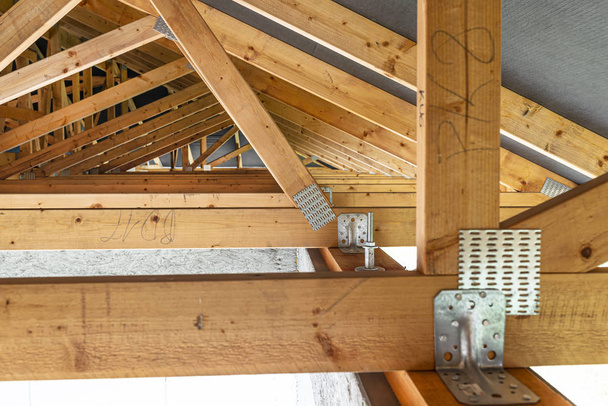
Roof trusses covered with a membrane on a detached house under construction, view from the inside, visible roof elements and truss plates.

House attic construction. wooden roof beam frame

Interior of unfinished brick house with concrete floor, bare walls ready for plastering and wooden roofing frame attic under construction.
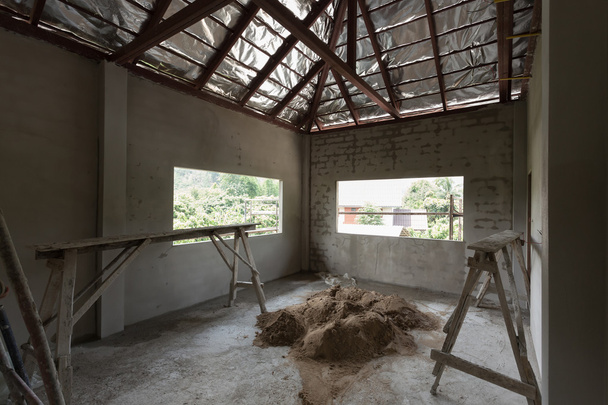
Residential building construction site with cement concrete wall and roof steel beam
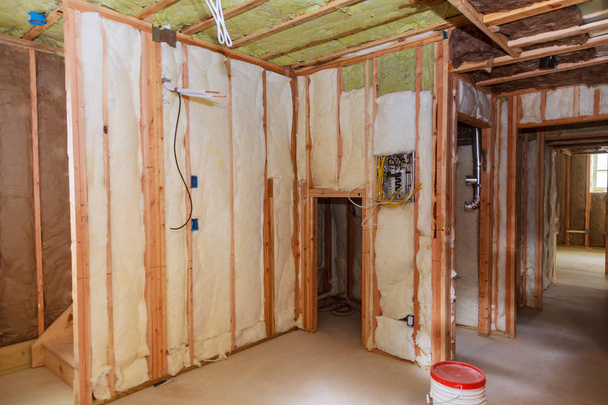
The frame building or a house with basic electrical wiring

Man installing thermal roof insulation layer - using mineral wool panels. Attic renovation and insulation concept

Wooden Roof Beams, Rafters, Trusses, Frame House Attic Insulation Construction. Roofing Construction Attic Interior.

Ventilation Specialist Assembling Air Duct Pipe System In Attic Of New Construction Of Residential Building.

Roof, wooden beams in old loft / roof before construction
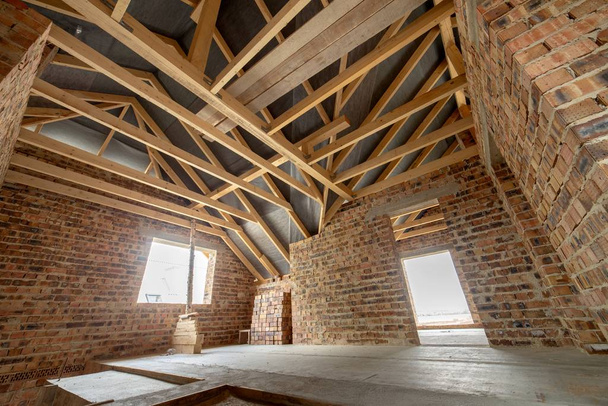
Interior of unfinished brick house with concrete floor, bare walls ready for plastering and wooden roofing frame attic under construction.

Iinsulation of attic with fiberglass cold barrier and insulation material

Close-up of roof on stick built under home beam construction frame walls built framework home
