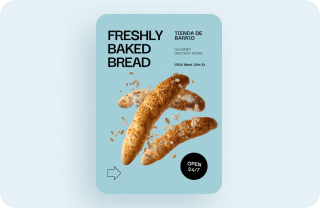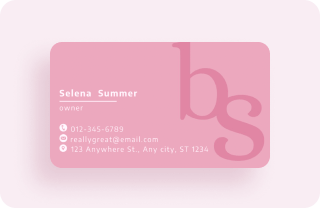Filters
Stock royalty-free photos and images of Rendern
Discover unlimited high resolution images of Rendern and stock visuals for commercial use.

Clothes store interior visualization, 3D illustration

Modern house architectural project sketch 3d illustration

House architectural project sketch 3d illustration

House plan facades architectural sketch 3d illustration

House plan facades architectural sketch 3d illustration

Modern house sketch 3d illustration
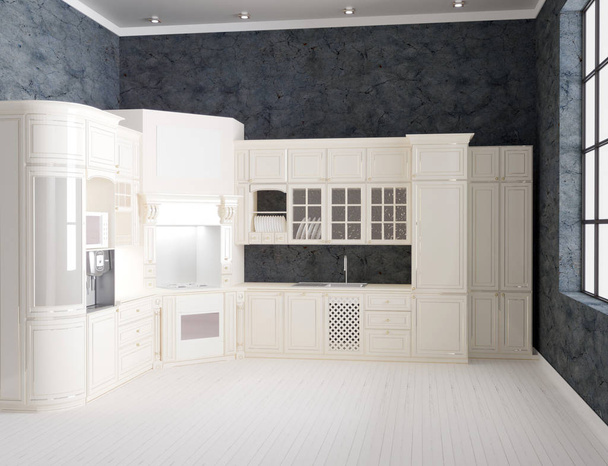
3d rendering of luxury kitchen interior

House architectural project sketch 3d illustration

House architectural project sketch 3d illustration

House architectural sketch 3d rendering
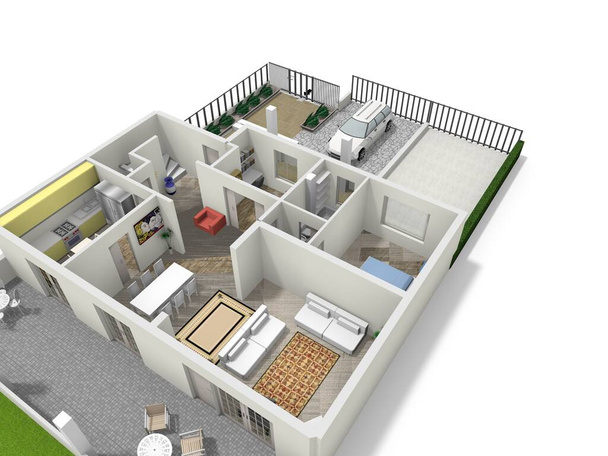
3D illustration floor plan. Floorplanner.
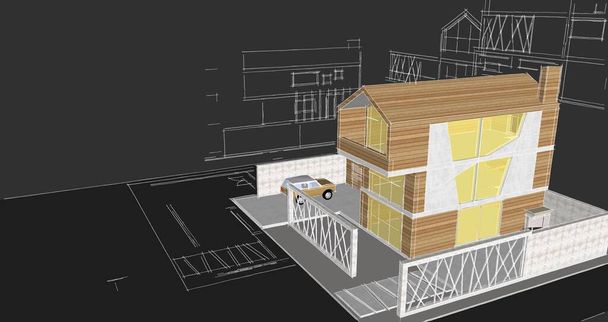
Modern house architectural project sketch 3d illustration

House architectural project sketch 3d illustration

Modern house sketch 3d illustration

Interior kitchen living room 3d illustration

Modern house sketch 3d illustration

Sketch design of interior hall, wire frame

Kitchen interior grid 3D rendering

House architectural project sketch 3d illustration

3D illustration floor plan. Floorplanner.
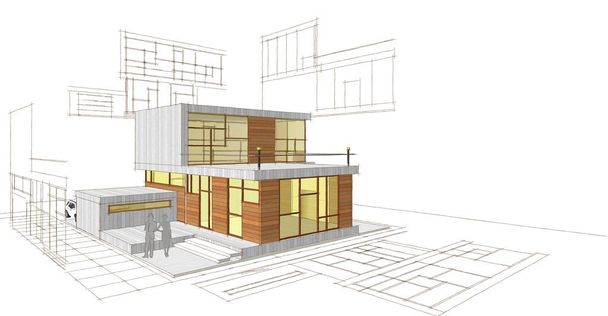
Modern house sketch 3d illustration

3D Interior rendering of a modern tiny loft

Modern house architectural project sketch 3d illustration

Modern house sketch 3d illustration

Cafe interior visualization, 3D sketch illustration

House plan facades architectural sketch 3d illustration

House architectural project sketch 3d illustration

House architectural project sketch 3d illustration
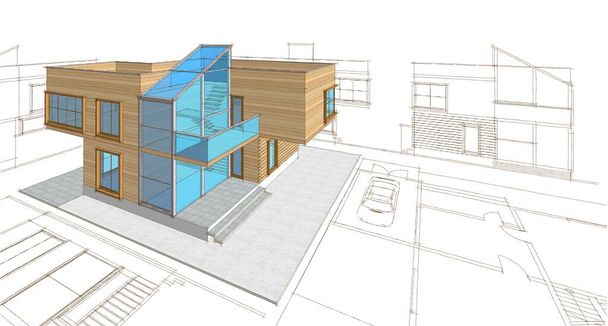
Modern house plan sketch 3d illustration

House plan architectural sketch 3d illustration
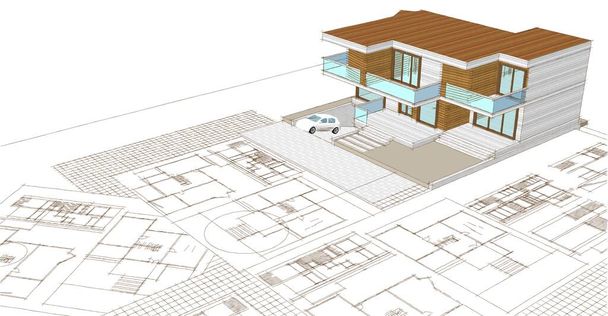
House plan facades architectural sketch 3d illustration
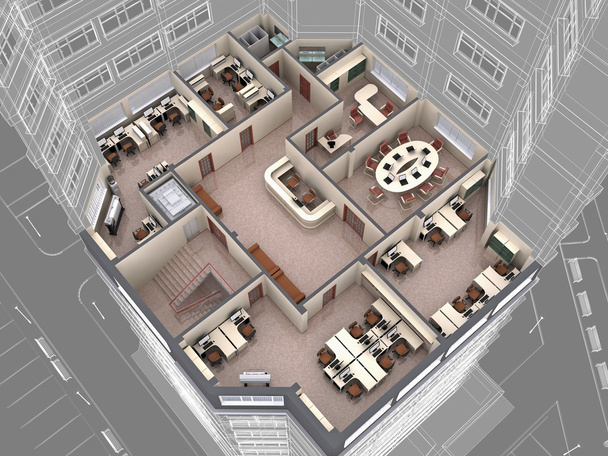
Interior of office building look downwards. 3d image.

House architectural project sketch 3d illustration

House plan facades architectural sketch 3d illustration

House plan facades architectural sketch 3d illustration
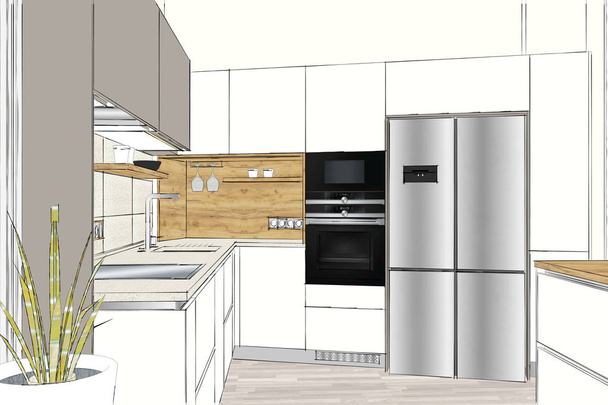
3D illustration. Modern kitchen furniture design in light interior. Kitchen island and chairs in the room. Dining room. Float pendant lights. Project management. Decorations, appliances, style.
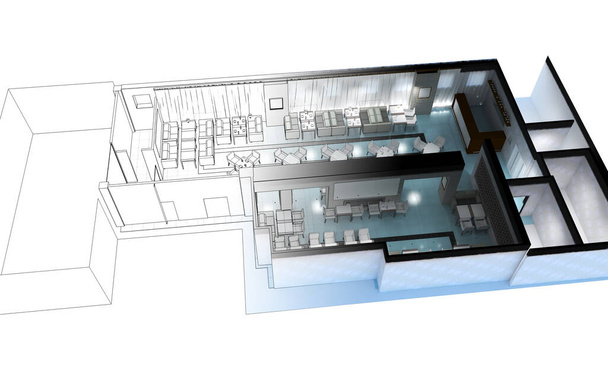
Cafe interior visualization, 3D sketch illustration

House architectural project sketch 3d illustration

Modern house architectural project sketch 3d illustration

Modern store interior visualization, 3D illustration

Modern house architectural project sketch 3d illustration

House plan facades architectural sketch 3d illustration

Modern house architectural project sketch 3d illustration

House plan facades architectural sketch 3d illustration

House plan facades architectural sketch 3d illustration

3D interior rendering of a modern office

House architectural sketch 3d rendering

Modern house sketch 3d illustration
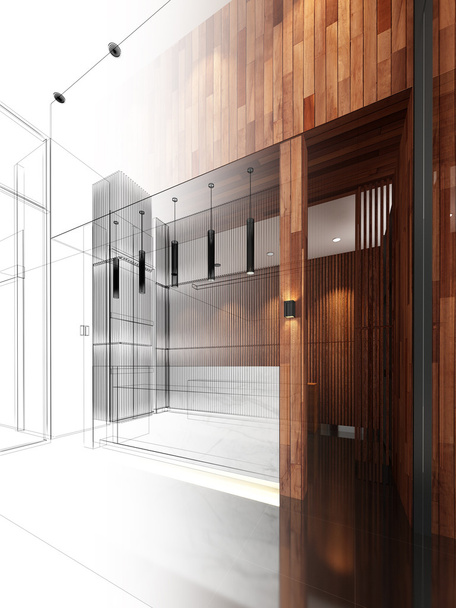
Sketch design of lobby ,3dwire frame render

Modern house sketch 3d illustration

Modern house construction design 3d rendering

House architectural sketch interior kitchen living room 3d illustration

House architectural sketch 3d rendering

Modern house plan sketch 3d illustration

Modern house sketch 3d illustration

3D isometric view of the cut residential house on architect drawing.

Sport car wire model with green blue neon wheels

Modern house plan sketch 3d illustration

Interior visualization, 3D illustration, outline

Modern house sketch 3d illustration

House plan facades architectural sketch 3d illustration

Modern interior visualization, 3D illustration

3d floor plan for real estate. Floor plan. Home plan. Interior plan.

Modern house sketch 3d illustration

Modern store interior visualization, 3D illustration
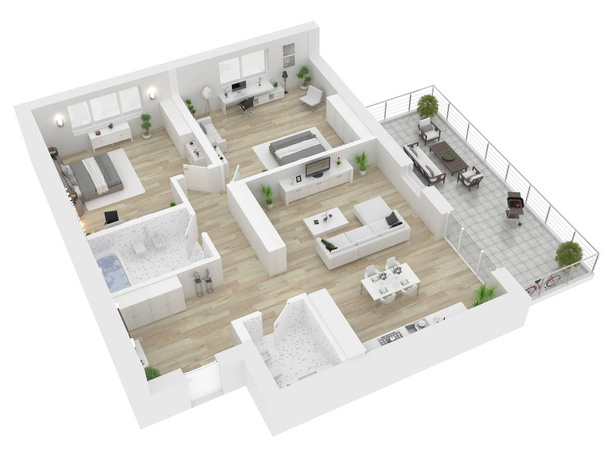
Floor plan top view. Apartment interior isolated on white background. 3D render

House architectural project sketch 3d illustration

Modern house architectural project sketch 3d illustration

Modern house sketch 3d illustration
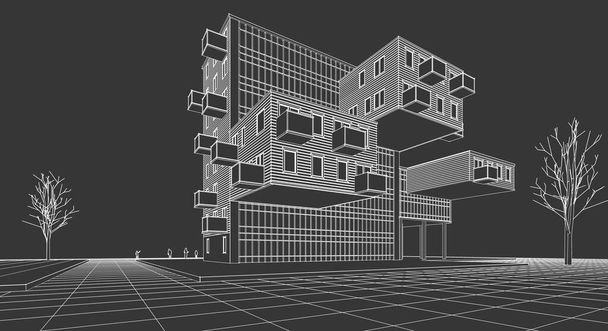
Abstract modern architecture modular facade 3d illustration

House plan architectural sketch 3d illustration

House plan architectural sketch 3d illustration

3d rendering of furnished home apartment with kitchen, living room, dining rom, bathroom

House plan facades architectural sketch 3d illustration

House plan facades architectural sketch 3d illustration
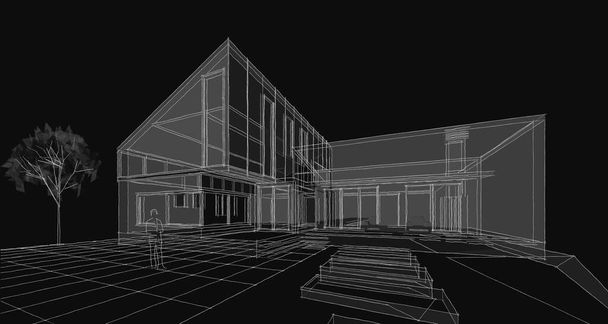
House architectural sketch 3d rendering

3d rendering modern shelf design in near corridor and window

House architectural sketch 3d rendering
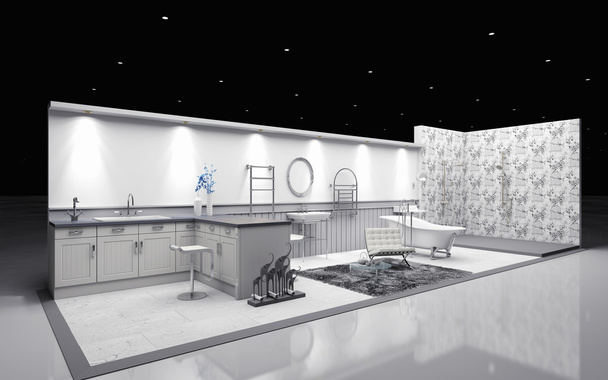
White and grey exhebition stand 3d Rendering

Clothes store interior visualization, 3D illustration

House plan facades architectural sketch 3d illustration

House architectural project sketch 3d

3D Interior rendering of an ideal tiny loft

House architectural project sketch 3d illustration

House plan facades architectural sketch 3d illustration

Clothes store interior visualization, 3D illustration

Half of color and black and white lined store interior visualization, 3D illustration

Modern house sketch 3d illustration

Interior visualization, 3D sketch illustration

House architectural sketch 3d rendering
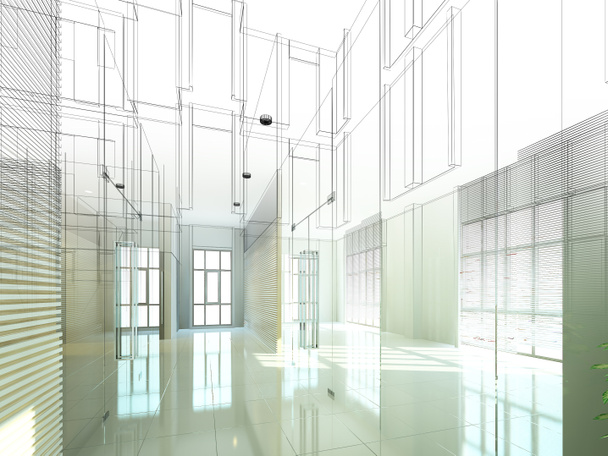
Sketch design of interior hall, 3d rendering

Modern house sketch 3d illustration

Modern house sketch 3d illustration

Interior kitchen living room 3d illustration

Racing Car Hologram Wireframe. Nice 3D Rendering

Interior living room 3d illustration
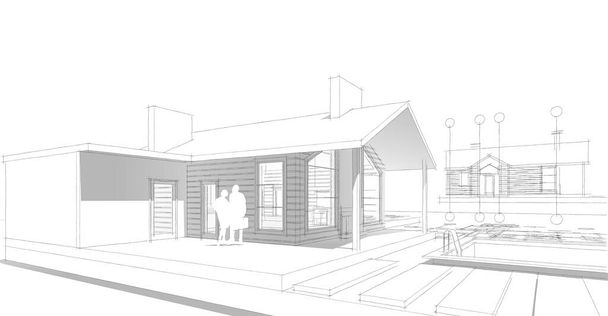
House, architectural project, sketch, 3d illustration

Racing Car Hologram Wireframe. Nice 3D Rendering

House architectural sketch 3d rendering

House plan facades architectural sketch 3d illustration
