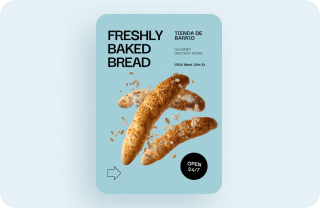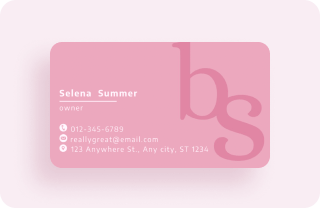Filters
Stock royalty-free photos and images of Open plan
Discover unlimited high resolution images of Open plan and stock visuals for commercial use.
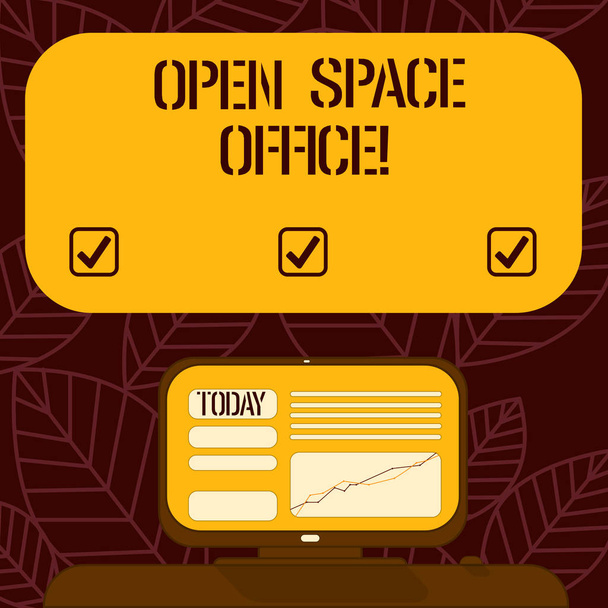
Conceptual hand writing showing Open Space Office. Business photo text minimizes use of small enclosed rooms as private offices Mounted Computer Screen with Line Graph on Desk Text Box

Group portrait of talented coworkers looking at camera with wide smiles while having productive meeting at spacious open plan office

Confident Asian white collar worker listening to his male colleague with concentration while having project discussion in open plan office

Close up of pen placed on spiral notebook. Full frame shot. High angle view. Business education background.

Group of three businesspeople working together in open plan office, they using laptop computer and paperwork.

Interior of modern open plan office: documents, notepads and technologies located on desks, shelves with colorful folders

Young financial managers analyzing statistics while having working meeting at spacious open plan office, handsome man holding paper cup of coffee in hand

Two pretty young managers in formal wear standing at spacious open plan office and sharing ideas concerning joint project with each other
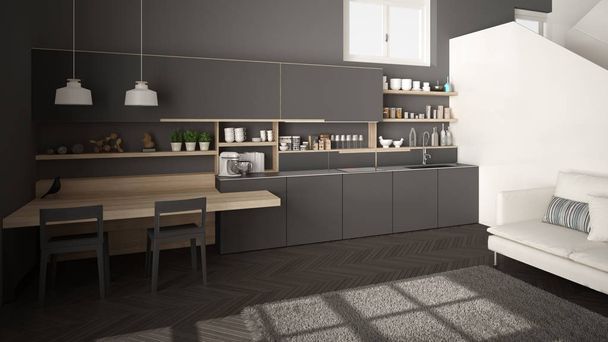
Minimalist modern white, gray and wooden kitchen in contemporary open space with clean staircase, living room with sofa and carpet, interior design architecture concept idea

Penthouse living room and kitchen interior design, lounge with sofa and carpet, dining table, island with stools, parquet. Modern minimalist gray architecture concept idea

Handwriting text Open Space Office. Concept meaning minimizes use of small enclosed rooms as private offices Magnifying Glass Enlarging Tablet Blank Color Screen photo text Space

Call center with 3D figures

Text sign showing Open Space Office. Conceptual photo minimizes use of small enclosed rooms as private offices Keyboard key Intention to create computer message pressing keypad idea
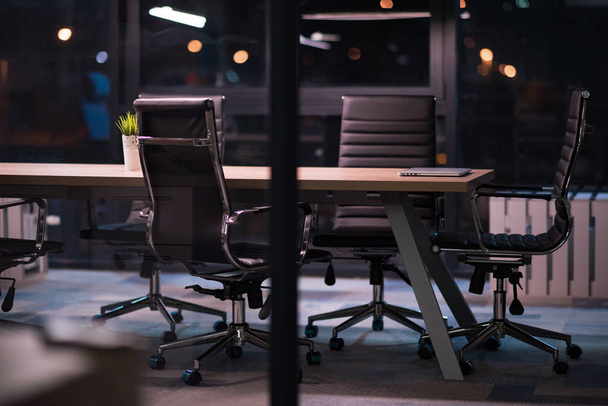
Empty Modern Open Plan Office

Empty Modern Open Plan Office

3d render - open plan office - office building - modern architecture.

Profile view of cheerful young manager having project discussion with her unrecognizable coworker while sitting in open plan office, waist-up portrait

Table in open plan living room of a luxury duplex apartment

Living room lounge area in luxury apartment show home showing interior design decor furnishing with open plan kitchen

Businesswoman Wearing Mask Working In Socially Distanced Cubicle In Office During Health Pandemic

Illuminated Kitchen Area Inside an Empty Open Plan House

Displeased Business Man Talking on a Mobile Phone at Work.Worried businessman arguing on the phone and working on laptop computer while sitting with team of mixed race colleagues and working together in an open plan office space.

Total white project of minimalist modern kitchen in contemporary open space with clean staircase, living room with sofa and carpet, interior design architecture concept idea, top view

White island counter with stove and wooden dining table in open plan room of house with entrance door

Team of confident young managers sharing ideas concerning promising project while having working meeting at spacious open plan office

Interior design of spacious empty studio apartment with large windows and laminate floor and white walls furnished with kitchen set

Businesswoman By Window Wearing Face Mask In Modern Open Plan Office During Covid-19 Pandemic

Scandinavian styled dining room and open plan kitchen with city outlook. 3d rendering

Portrait of bearded Afro-American worker sitting at office desk and turned to his colleague in order to ask him something

Rear view of young couple walking to office along walkway of modern open plan building

Bearded young trader doing winner gesture while looking at computer screen, interior of open plan office on background
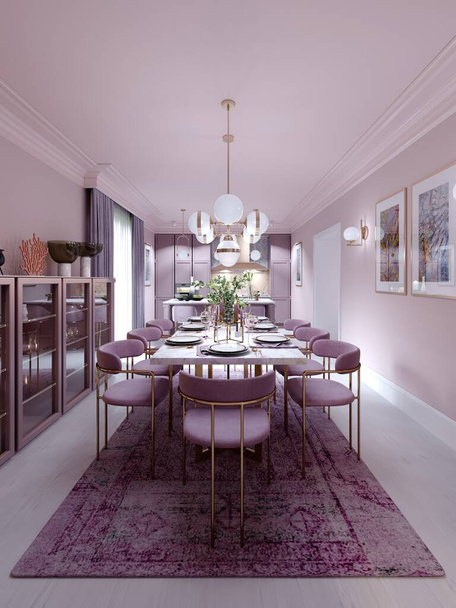
Lilac color dining room in trendy art deco style with modern furniture, served table and chairs. 3D rendering.

Bookshelf close-up, shelving foreground, interior design concept, modern scandinavian living room in the background

Businesswomen Working In Socially Distanced Cubicles In Modern Office During Health Pandemic

Cozy lounge in the style of a loft with a TV stand, a picture on the wall and a sofa with a magazine table. 3d rendering.

Modern clean living room with kitchen and dining table, sofa, pouf and chaise longue, minimal white and gray interior design

Portrait Of Businesswoman Wearing Face Mask In Modern Open Plan Office During Covid-19 Pandemic
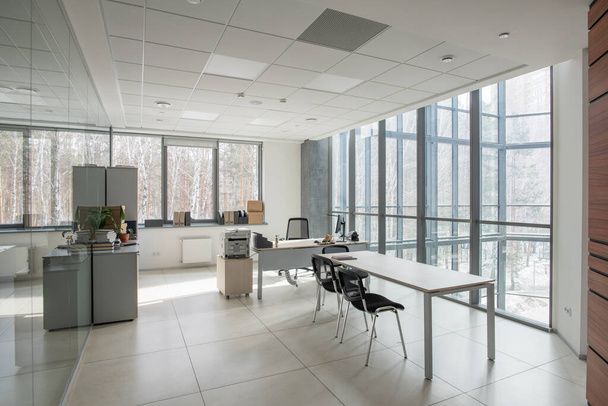
Image of empty modern office with chairs and desks in office building

3d render - open plan office - office building - modern architecture.

Minimalist modern white, blue and wooden kitchen in contemporary open space with clean staircase, living room with sofa and carpet, interior design architecture concept idea

Empty Modern Open Plan Office with the sunlight through the windows

Top View of Open Plan Lounge and Kitchen with Furniture in Natural Daylight

Living room lounge area in luxury tropical holiday duplex apartment show home showing interior design decor furnishing with open plan design

Penthouse minimalist kitchen interior design, lounge with sofa and carpet, dining table, island with stools, parquet. Modern contemporary white and turquoise architecture concept
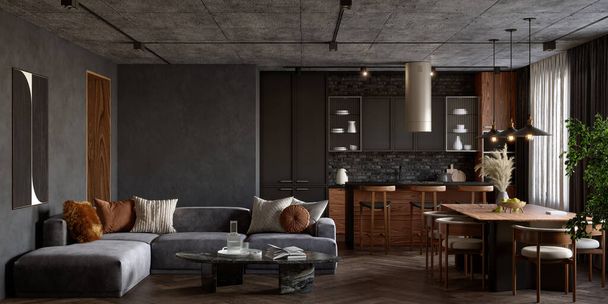
Open plan living room interior with dark walls, 3d render

Minimalist modern white, gray and wooden kitchen in contemporary open space with clean staircase, living room with sofa and carpet, interior design architecture concept idea
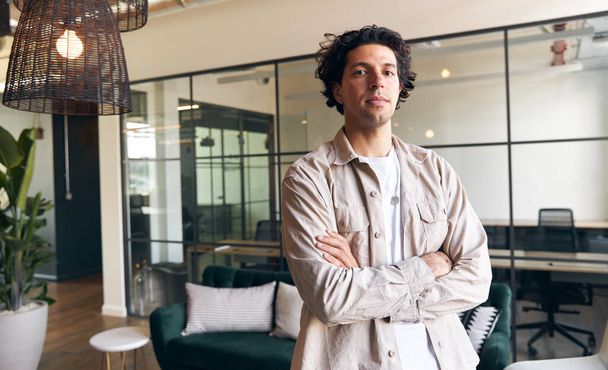
Portrait of casually dressed young man standing in modern open plan office of his new business

Penthouse living room and kitchen interior design, lounge with sofa and carpet, dining table, island with stools, parquet. Modern minimalist white and beige architecture concept idea

Relaxed casually dressed young man with mobile phone and wireless headphones working on laptop in seating area of modern open plan office

A perspective view of an interior showing persian style chairs next to an open plan window and slate tiles on the floor

Empty Modern Open Plan Office

Fashionable dining room design with dining table and chairs for eight. Dining room interior in mint colors. 3D rendering.
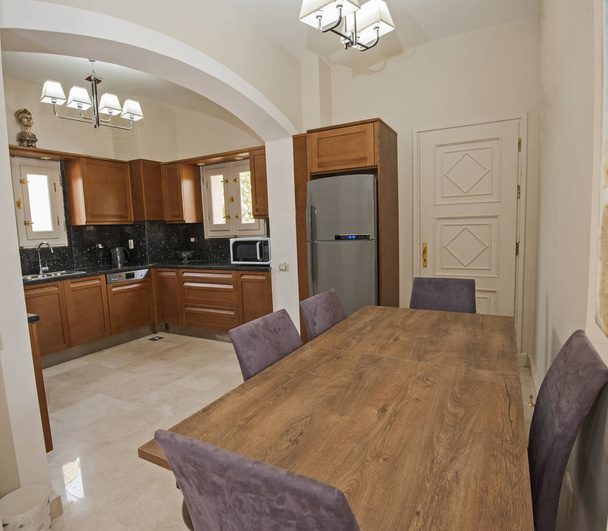
Kitchen and dining area in luxury apartment show home showing interior design decor furnishing
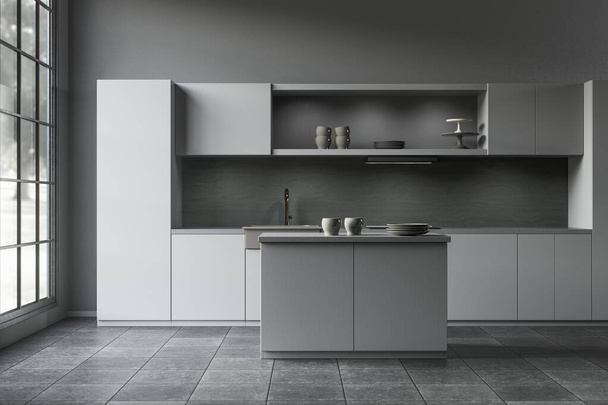
3D rendering of a dark and moody modern build-in open plan kitchen with kitchen island
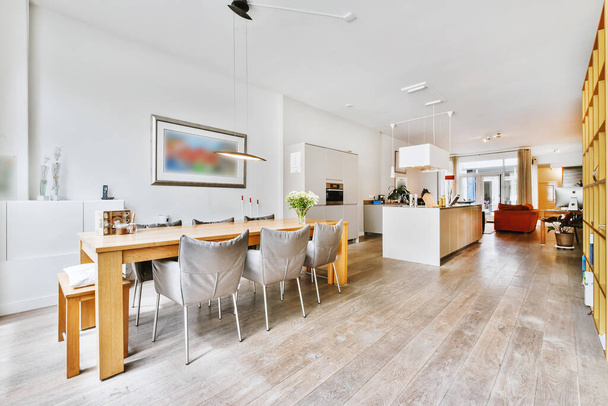
Spacious house room with dining area and kitchen set against cozy living room with sofa

Penthouse minimalist kitchen interior design, lounge with sofa and carpet, dining table, island with stools, parquet. Modern contemporary white and beige architecture concept idea

Modern studio living room with dining area and hallway in brown and beige color with wood plank wall and bookcases. 3d rendering.

Minimalist modern white, turquoise and wooden kitchen in contemporary open space with clean staircase, living room with sofa and carpet, interior design architecture concept idea

Working process in modern open plan office: multi-ethnic team of white collar workers sitting at desks and working on start-up projects, view through glass wall
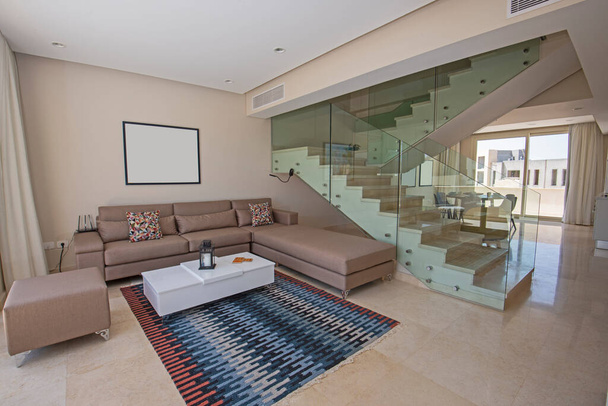
Living room lounge area in luxury duplex apartment show home showing interior design decor furnishing with open plan design

Modern minimalist green colored kitchen with island, dining table with chairs, parquet, mezzanine, big panoramic windows with lake view, morning light, bamboo plants, interior design

Work space at the office with chairs and desk. Document cabinet and cupboard.

Modern minimalist gray kitchen with island, dining table with chairs, parquet floor, mezzanine and big panoramic windows with lake view, morning light, bamboo plants, interior design

Minimalist modern white, green and wooden kitchen in contemporary open space with clean staircase, living room with sofa and carpet, interior design architecture concept idea, top view

Penthouse living room and kitchen interior design, lounge with sofa and carpet, dining table, island with stools, parquet. Modern minimalist gray architecture concept idea

Perspective view of white kitchen cabinets in row with bookshelf and radiator on opposite wall against dining table in open room

Living room lounge area in luxury apartment show home showing interior design decor furnishing with balcony terrace and dining table

A row of empty desks in the office switched off computers. High quality photo

Penthouse minimalist kitchen interior design, lounge with sofa and carpet, dining table, island with stools, parquet. Modern contemporary white and violet architecture concept

Contemporary open plan kitchen with dining table set and gray sofa in light spacious room
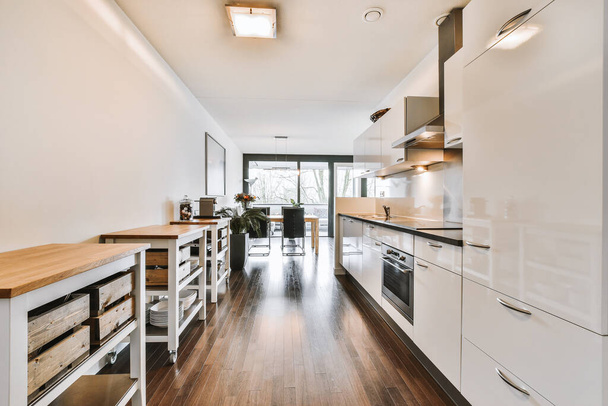
Contemporary cupboards with appliances and tables with kitchenware located in light kitchen near dining room in stylish apartment

Modern minimalist yellow colored kitchen with island, dining table with chairs, parquet, mezzanine, big panoramic windows with lake view, morning light, bamboo plants, interior design

Three talented coders gathered together at dim open plan office and presenting their point of view concerning brand new computer app

Penthouse minimalist kitchen interior design, lounge with sofa and carpet, dining table, island with stools, parquet. Modern contemporary white and red architecture concept idea

Living room lounge area in luxury apartment holiday show home showing interior design decor furnishing with balcony and bedroom
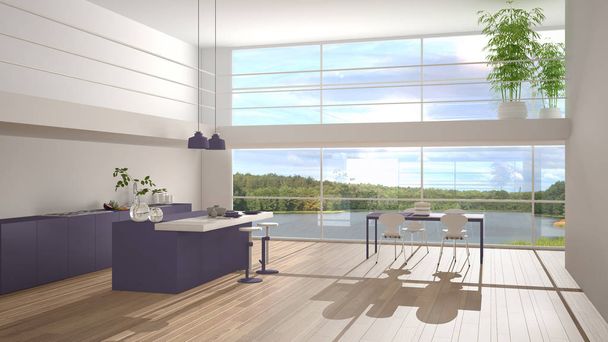
Modern minimalist purple colored kitchen with island, dining table with chairs, parquet, mezzanine, big panoramic windows with lake view, morning light, bamboo plants, interior design
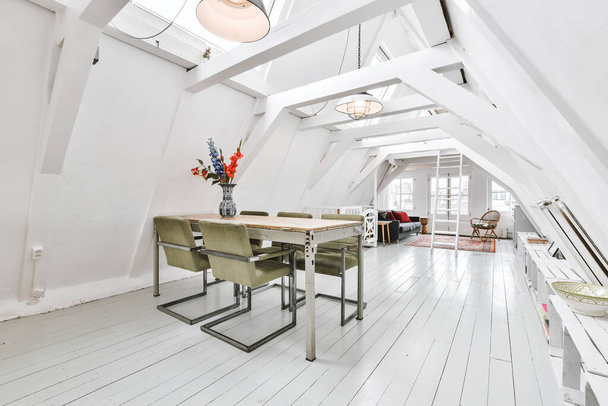
Interior of attic studio apartment with roof beams furnished with dining table and sofa in living room
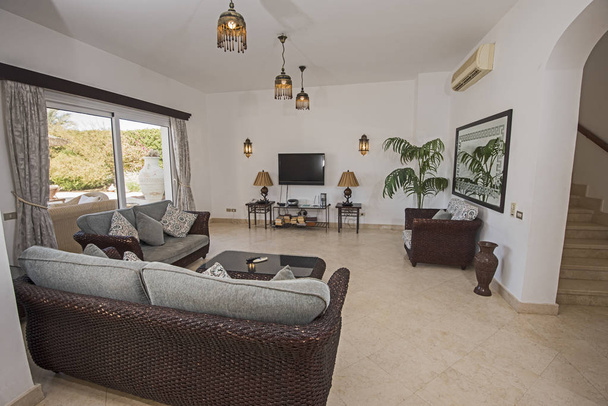
Living room lounge in luxury holiday villa show home showing interior design decor furnishing and open plan design
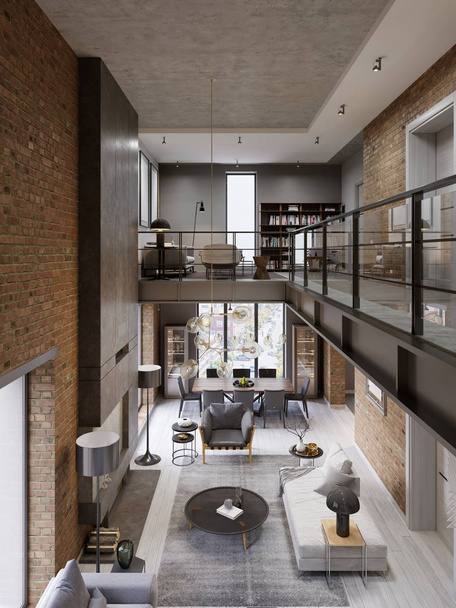
Loft modern interior designed as a open plan modern apartment. Open plan including kitchen, dining room, living room, glass railing, on the mezzanine. 3d rendering

Casually dressed young man checking mobile phone working on laptop in seating area of modern open plan office

Open plan living room with kitchen, brick walls, industrial style, 3d render

Penthouse living room and kitchen interior design, lounge with sofa and carpet, dining table, island with stools, parquet. Modern minimalist white and red architecture concept idea

Talented young programmers brainstorming on new computer application while having working meeting at modern open plan office

Contemporary interior of spacious kitchen with wooden floor and dark cabinets in bright illumination

Luxury villa show home in tropical summer holiday resort with sun chairs and outdoor furniture

Modern clean living room with kitchen and dining table, sofa, pouf and chaise longue, minimal white and gray interior design

Casual young professional man holding paper report with diagram. Colleagues chatting together and discussing their work.

Penthouse minimalist kitchen interior design, lounge with sofa and carpet, dining table, island with stools, parquet. Modern contemporary white and violet architecture concept idea

Modern kitchen with new appliances and white walls in apartment designed in minimal style

Contemporary counters and stools located under stylish exhaust hood in spacious light kitchen at home

Staircase of multi-storey apartment empty and ready for moving into after refurbishment and renovation work

Modern minimalist blue colored kitchen with island, dining table with chairs, parquet, mezzanine, big panoramic windows with lake view, morning light, bamboo plants, interior design

Lilac color dining room in trendy art deco style with modern furniture, served table and chairs. 3D rendering.

Square Empty open plan basement in a modern house or building with steps leading down from above

Employee taking break sitting on confortable couch holding tablet browsing, reading great news and smiling. Multiethnic creative coworkers planning new financial project working in open plan office

Minimalist modern white and wooden kitchen in contemporary open space with clean staircase, living room with sofa and carpet, interior design architecture concept idea
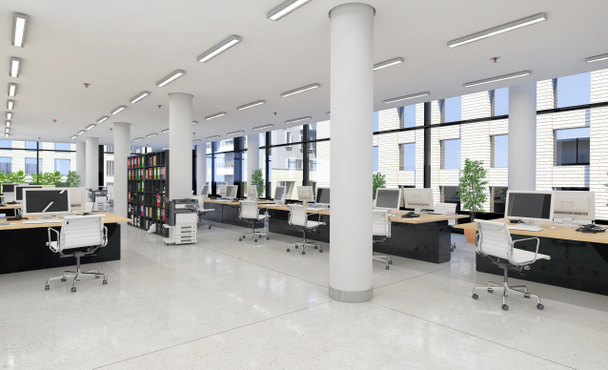
3d render - open plan office - office building - modern architecture.
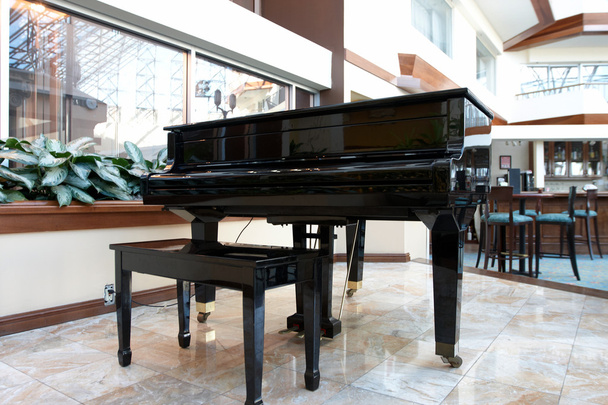
Grand piano in a large open plan room

Modern clean living room with kitchen and dining table, sofa, pouf and chaise longue, minimal white and yellow interior design

Minimalist modern white and wooden kitchen in contemporary open space with clean staircase, living room with sofa and carpet, interior design architecture concept idea
