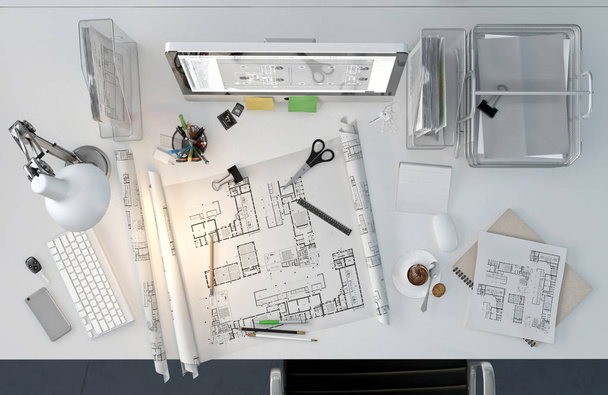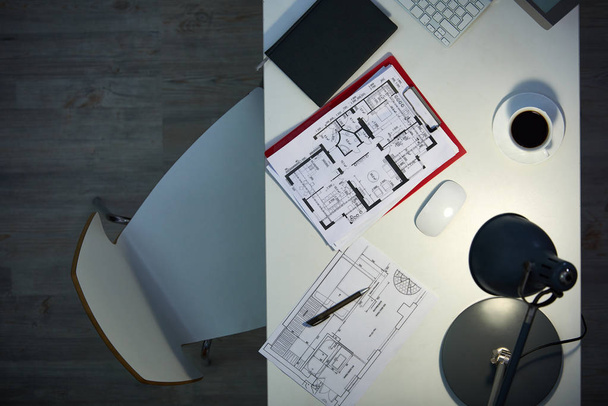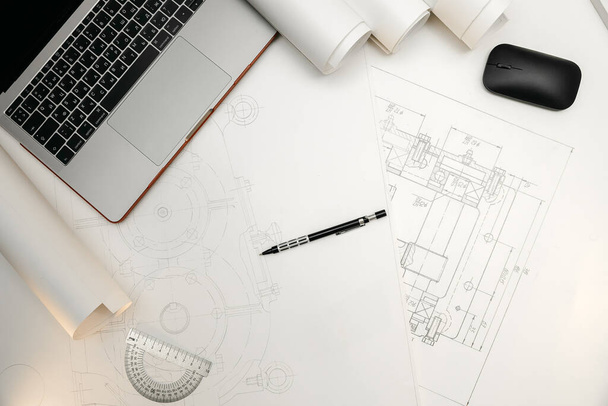

Architect working desktop with house drawings, computer, supplies, top view. 3D illustration - Stock Photo & Image
By automotive.stocks 7200x4680 px
Stock Photo ID: 186813012
This site is protected by reCAPTCHA and the Google
Privacy and Cookie Policy and Terms of Service apply. Similar Royalty-Free Images

3D rendering of a apartment architectural model with blueprints, elevation , drawing , floor plan ,interior design plan other documents

Building blueprints on an architect table. House project and drawing

Working late in modern design studio: directly above view of wooden desk with floor plans and cup of coffee illuminated with task lamp, no people

Engineering drawings, protractor, notebook, term paper or diploma project. Applied mechanics. High quality photo
Show more
More from
automotive.stocks
Modern workspace with computer keyboard, stationery set and smartphone on wooden table. Top view. Flat lay. 3D illustration
Show more
Stock Photo Tags
Table
White
Computer
Object
View
Design
High
Set
Paper
Closeup
Business
Equipment
Supply
Technology
Over
Creative
Concept
Architecture
Construction
Corporate
Office
Draw
School
Digital
Data
Professional
Work
Tool
Internet
Pen
Desk
Drawing
Education
Pencil
Profession
Sketch
Top
Engineering
Architect
Supplies
Designer
Engineer
Workplace
Contemporary
Stationery
Top view
3d illustration
Bluescreen
Working space
Virtual model
















