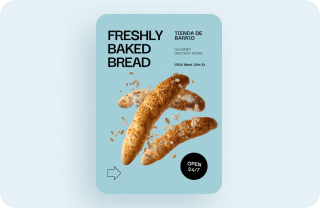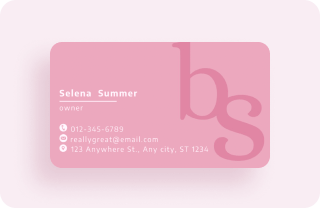Similar Royalty-Free ImagesFile ID:442859644ByIgorVetushko

We bring ideas to life in this industry. a scale model of a modern house in an architects office
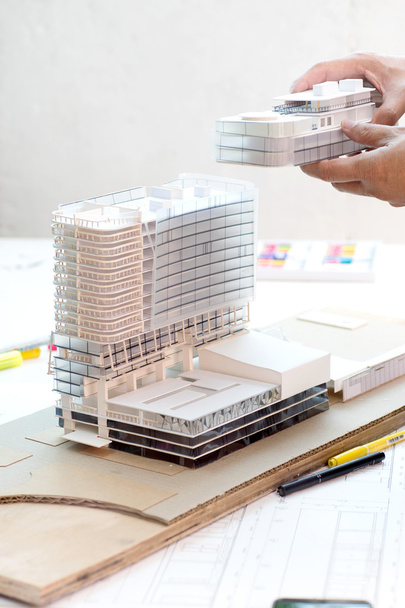
Doing architecture small model dummy building work

Empty architectural office with building model and maquette on table. Nobody in space with blueprints plans to design construction structure for urban architecture development.

Slow motion home designer using architectural equipment review and measure architectural house model design samples with customer or client oversee the project in office. Variegated

Slow motion home designer using architectural equipment review and measure architectural house model design samples with customer or client oversee the project in office. Burgeoning

Blueprint project draft, sketch of bohemian wooden living room in boho style, design concept idea, sofa and decors, coastal custom furniture
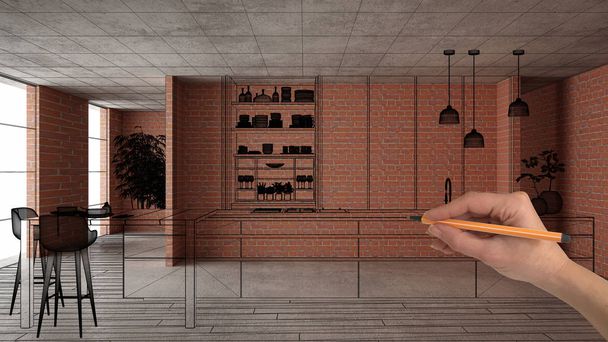
Home renovation, house development concept background, interior design under construction with hand drawing custom architecture, black sketch, blueprint showing modern kitchen

Slow motion interior designer using architectural equipment draw a blueprint while interior designer select appropriate color and material from samples based on customers clients demand. Variegated

Doing architecture small model dummy building work
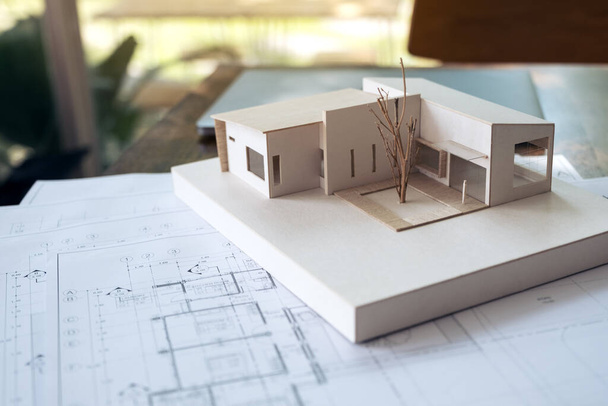
An architecture model with shop drawing paper and laptop on table in office with blur nature background

Slow motion home designer using architectural equipment review and measure architectural house model design samples with customer or client oversee the project in office. Variegated

Interior designer drafting blueprint with customer supervise and oversee interior designer draw house room layout on home based on client demand. Architectural customer service. Burgeoning

Gartenplanung - handgezeichneter Entwurf
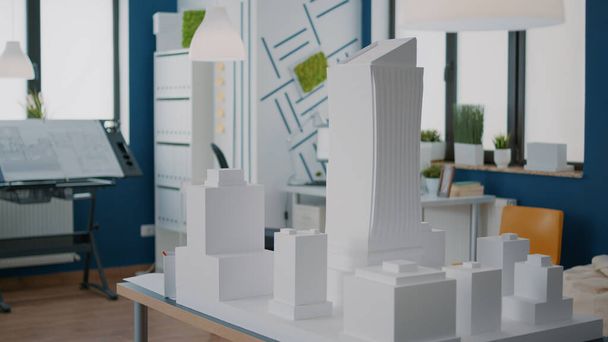
Table with building model and maquette presentation in empty architectural space. Construction plan and structure used for architecture design and urban development. Real estate project

Close up of building model on table to design construction layout in architectural office. Maquette plan to create real estate property and urban development with project in empty space.
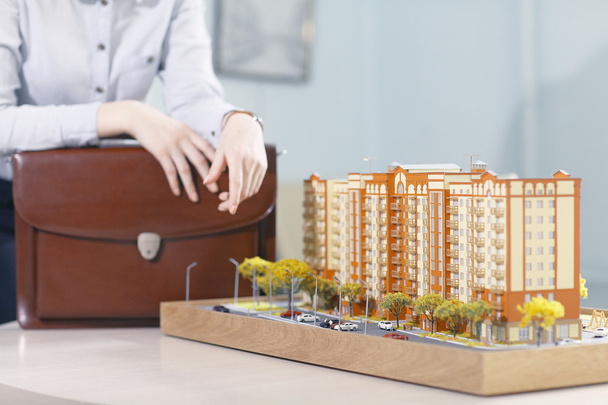
Engineer working with achitectural project - layout townhouse

Augmented reality concept. Hand holding tablet with AR application used to simulate furniture and design products in interior construction site, cosy bedroom with double bed, wardrobe

Close up of building model on table in empty architectural office. Nobody in workplace used for architecture project and urban property development. Blueprints and maquette on table

Interior designer drafting blueprint with customer supervise and oversee interior designer draw house room layout on home based on client demand. Architectural customer service. Burgeoning

Augmented reality concept. Hand holding tablet with AR application used to simulate furniture and design products in interior construction site, modern living room with dining table

Augmented reality concept. Hand holding tablet with AR application used to simulate furniture and design products in interior construction site, living room, top view, plan, above

Home renovation, house development concept background, interior design under construction with hand drawing custom architecture, white ink sketch, blueprint showing modern dining room

Slow motion home designer using architectural equipment review and measure architectural house model design samples with customer or client oversee the project in office. Burgeoning
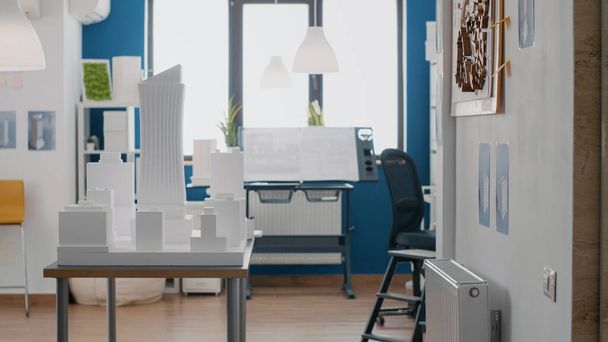
Nobody in architectural office with building model and maquette to design property and real estate. Empty space to plan construction layout and structure with blueprints and urban sketch.

View of different material selection moodboard with samples of switch, wood, textile and stone

Home renovation, house development concept background, interior design under construction with hand drawing custom architecture, white ink sketch, blueprint showing modern kitchen

Slow motion home designer using architectural equipment review and measure architectural house model design samples with customer or client oversee the project in office. Burgeoning

Table with white architectural scale foam model of building complex in empty modern architect office. Urban architecture development project for real estate property.

Slow motion home designer using architectural equipment review and measure architectural house model design samples with customer or client oversee the project in office. Burgeoning

Mock-up of architectural construction drawing paper with white building model,Rolls of blueprint - 3D rendering

The fun of a figure are skiing on print tray
Smart remote home control system on a digital tablet. Device with app icons. Modern kitchen with wooden details in contemporary apartment background, architecture interior design

Toy wooden house. The constructor is made of natural wood for children. Wooden toy house of small blocks of constructor.

Hands holding pen and drawing on empty modern interior with white walls and parquet, CAD sketch, white ink custom architecture design project. Bedroom with bed, pillows and carpet

Blueprint Landscape architect design backyard plan for villa

Home renovation, house development concept background, interior design under construction with hand drawing custom architecture, white ink sketch, blueprint showing modern kitchen
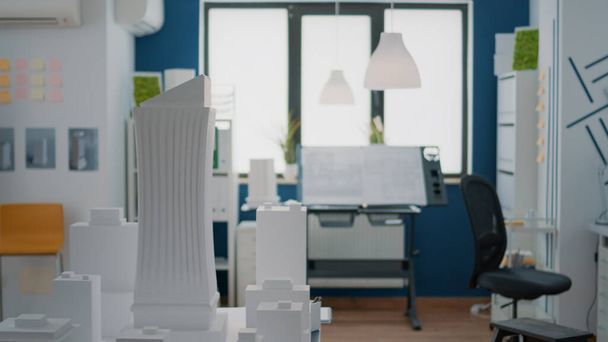
Close up of blueprints plans on design table in empty architectural space. Papers with construction sketch and print used to create building model and maquette for urban development.
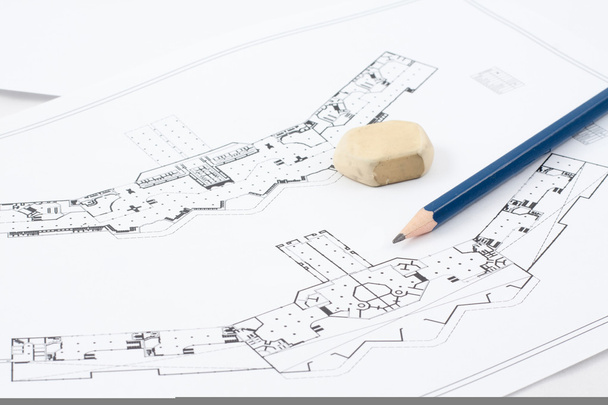
Design drawings, a pencil and rubber eraser

Slow motion home designer using architectural equipment review and measure architectural house model design samples with customer or client oversee the project in office. Burgeoning

Empty exhibition kiosk, with copy space. Original 3d rendering project

Augmented reality concept. Hand holding tablet with AR application used to simulate furniture and design products in interior construction site, eco bedroom, top view, plan, above

Empty white interior with white herringbone parquet floor, hand drawing custom architecture design, black ink sketch, blueprint showing modern minimalist kitchen, concept, mockup, idea

Landscape designer's plan with stationery on wooden background

Home renovation, house development concept background, interior design under construction with hand drawing custom architecture, white ink sketch, blueprint showing modern kitchen

Collaboration, hands and architect team work on model 3D house, condominium or plan real estate development. Business, closeup and group property design, architecture or condo building infrastructure.

Concept of building model and construction design on table in empty workplace. Maquette and urban property plan used for real estate development. Architectural blueprints structure.

Close up of skilled professional engineer hand using ruler measure house model while young skilled architect working ad drawing blueprint. Creative and professional design. Focus on hand. Immaculate.

Close up of skilled professional engineer hand using ruler measure house model while young skilled architect working ad drawing blueprint. Creative and professional design. Focus on hand. Immaculate.

Home renovation, house development concept background, interior design under construction with hand drawing custom architecture, white ink sketch, blueprint showing modern kitchen

Close up of skilled professional engineer hand using ruler measure house model while young skilled architect working ad drawing blueprint. Creative and professional design. Focus on hand. Immaculate.

Background of making and reviewing models while planning the architectural design concept, 3d rendering

Empty white interior with marble tiles floor, hand drawing custom architecture design, white ink sketch, blueprint showing scandinavian bedroom with bed, concept, mock-up, idea

Close up of skilled professional engineer hand using ruler measure house model while young skilled architect working ad drawing blueprint. Creative and professional design. Focus on hand. Immaculate.

Home renovation, house development concept background, interior design under construction with hand drawing custom architecture, white ink sketch, blueprint showing modern kitchen

Close up of skilled professional engineer hand using ruler measure house model while young skilled architect working ad drawing blueprint. Creative and professional design. Focus on hand. Immaculate.

Modern building model standing at designer workplace closeup
Smart remote home control system on a digital tablet. Device with app icons. Minimalist modern bright kitchen in the background, architecture interior design

Floor plan apartment sketch

House model

Slow motion home designer using architectural equipment review and measure architectural house model design samples with customer or client oversee the project in office. Burgeoning

Slow motion home designer using architectural equipment draw a blueprint while interior designer select appropriate color from colour samples based on customers clients demand. Variegated

Home renovation, house development concept background, interior design under construction with hand drawing custom architecture, black sketch, blueprint showing modern kitchen

Interior designer drafting blueprint with customer supervise and oversee interior designer draw house room layout on home based on client demand. Architectural customer service. Burgeoning

Designer working at new mobile applications.

Empty white interior with parquet floor, hand drawing custom architecture design, black ink sketch, blueprint showing modern living, dining room and kitchen, background concept idea

Doing architecture small model dummy building work

Garden Design Hand drawn Sketch

Augmented reality concept. Hand holding tablet with AR application used to simulate furniture and design products in interior construction site, kitchen, top view, plan, above
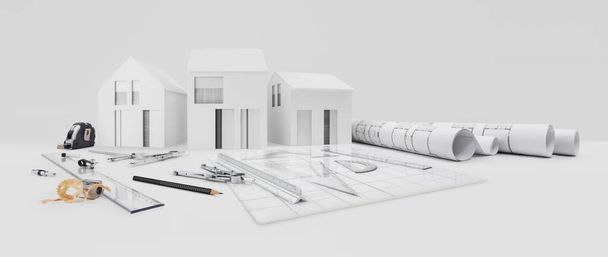
Architectural model of houses on desk with drawing technical tools and blueprint rolls, isolated on white background, for building construction plan, interior designer and architect work concept

Slow motion home designer using architectural equipment review and measure architectural house model design samples with customer or client oversee the project in office. Burgeoning

Home renovation, house development concept background, interior design under construction with hand drawing custom architecture, black sketch, blueprint showing modern kitchen

Home renovation, house development concept background, interior design under construction with hand drawing custom architecture, black ink sketch, blueprint showing modern kitchen
Smart remote home control system on a digital tablet. Device with app icons. Japanese zen bathroom with bathtub and garden with ivy in the background, architecture interior design

Housing Development Design Plans

Landscape architect design garden plan
