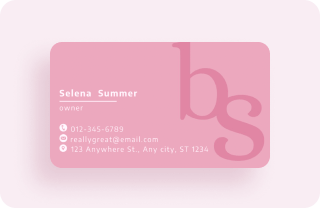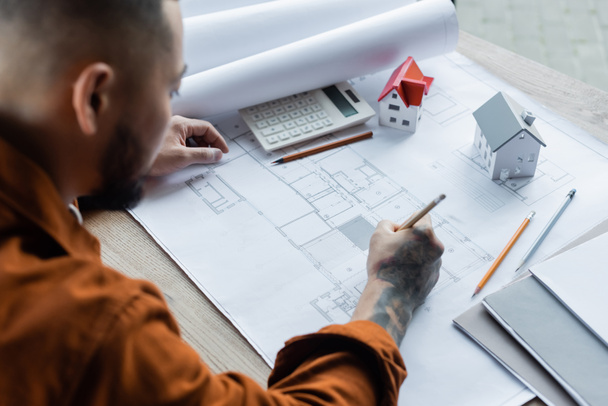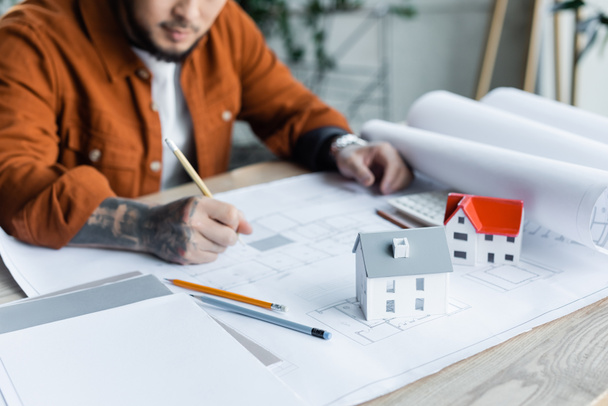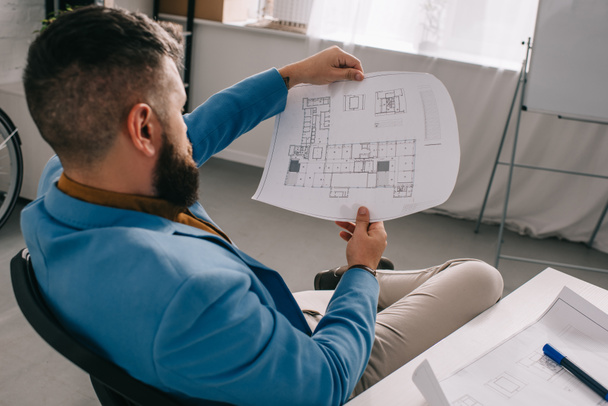Similar Royalty-Free ImagesFile ID:522036302ByIgorVetushko
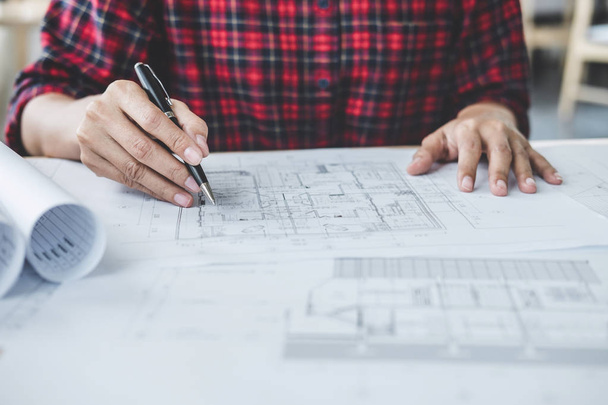
Construction and structure concept, Hands of architect or engineer working for new project plan on blueprint, model building and engineering tools in working site.
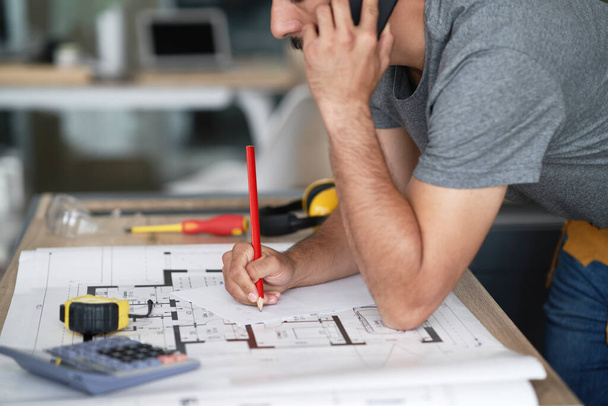
Men notes the arrangements during a conversation with the client

Interior designer or architect reviewing blueprints and holding pencil drawing on desk at home office.
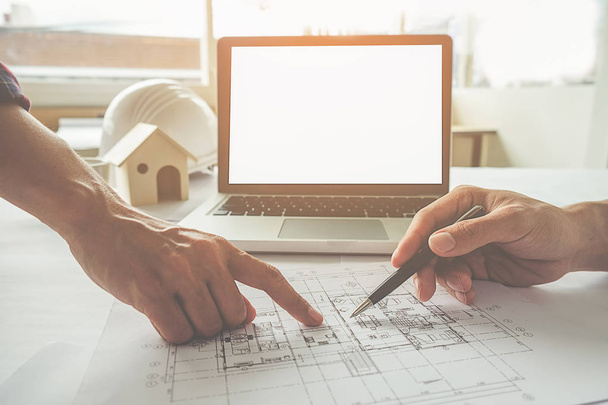
Hands of Engineer working on blueprint Construction concept. Engineering tools. Vintage tone.

Engineer Hand Drawing Plan On Blue Print with architect equipment discussing the floor plans over blueprint architectural plans at table in a modern office
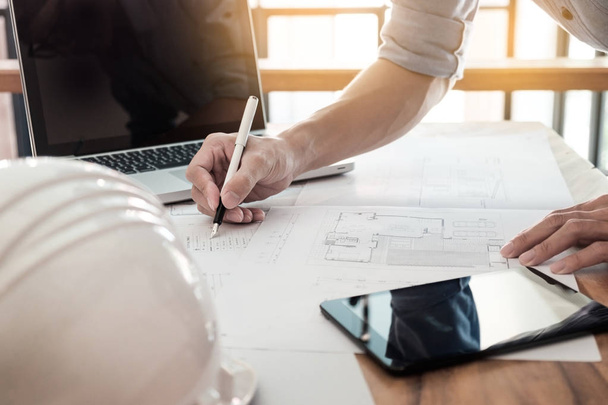
Close-up of engineer hands and project print on table with blueprint

Architect Engineer Design Working on Blueprint Planning Concept. Construction Concept
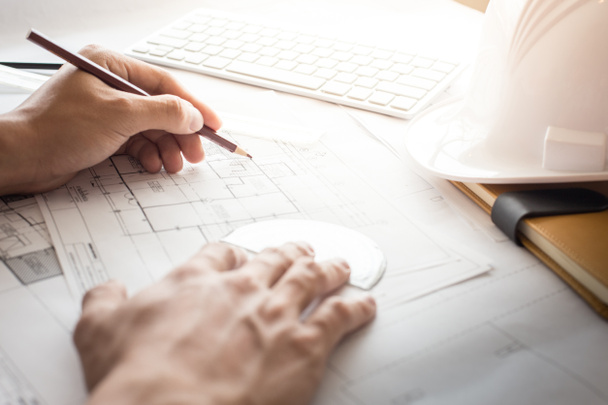
Top view of architect drawing on architectural project,Projecting with pencil on the urban drawings. home planning,Architectural plans.

Female architect working on sketch of new construction project
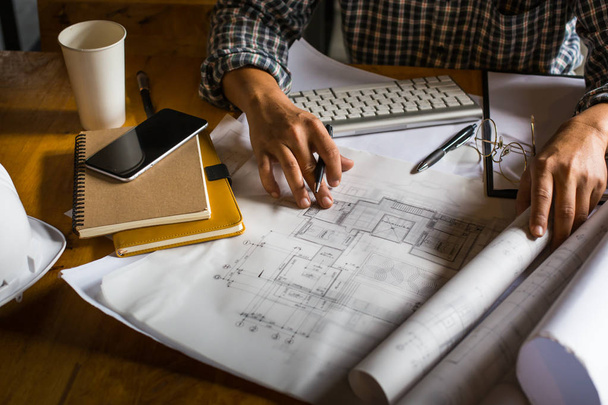
Creative architect projecting on the big drawings in the dark loft office or cafe with dark and retro style.
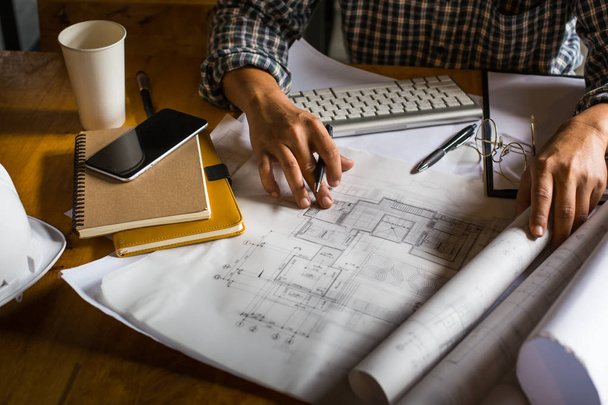
Creative architect projecting on the big drawings in the dark loft office
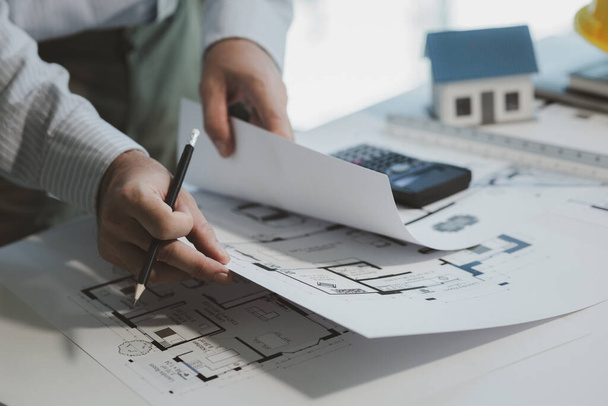
An engineer is studying blueprints to better understand the work to be done, An architect looks at building plans in his private office to understand the work assigned to him by his boss.

The home design architects are reviewing the house plan draft, the project commissioned by the client, and the custom design before delivery. Interior design and decoration ideas.

Two engineer architect discussion and inspecting sketching about interior architectural building on blueprint to analysis technical for construction plan while working together in workplace site.

Engineer is in planning meeting with architect about building a house, Draw structural of buildings at the meeting and discuss together, Design blueprints for use in structural work, architect idea.
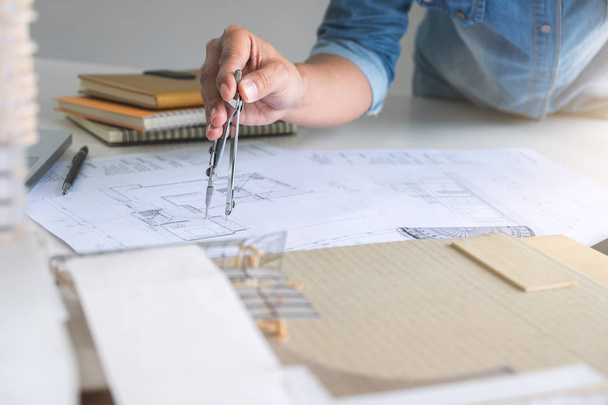
Architect working on blueprint, Engineer working with engineering tools for architectural project on workplace, Construction concept - building project, blueprints, ruler and dividers.

Selective focus on woman hand with blueprint. Cropped view of professional contractor working at office in architectural agency, sitting behind desk, checking house planning project
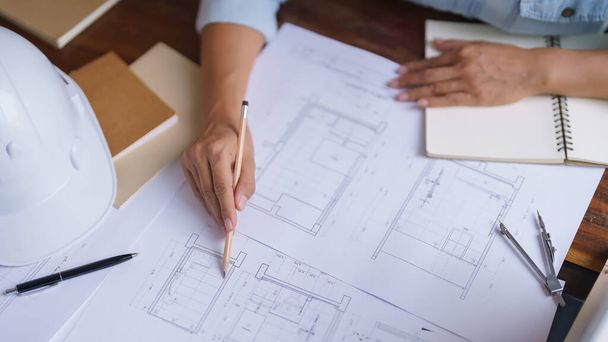
Architect woman work to drawing building project on blueprint about construction architectural plan.

Hands of an architect and an engineer pointing at the architectural plan. they have a coordination meeting to make sure everything works

Architect or Engineer working in office with engineering tools, blueprint and building model. Construction concept.
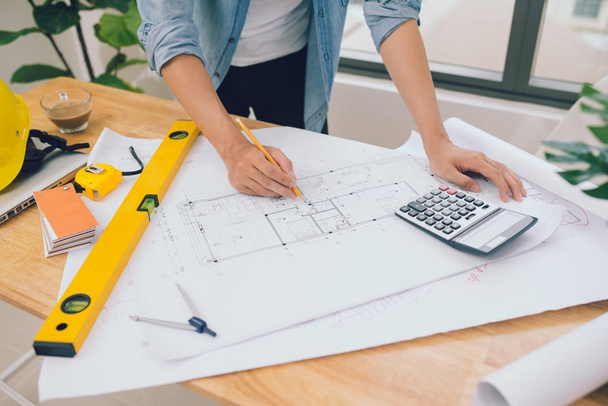
Architect man working with laptop and blueprints

A team of engineers is helping design blueprints and collaborating on structural analysis of the housing and housing concept project types.

Person's engineer Hand Drawing Plan On Blue Print or working project in his office with architect equipment
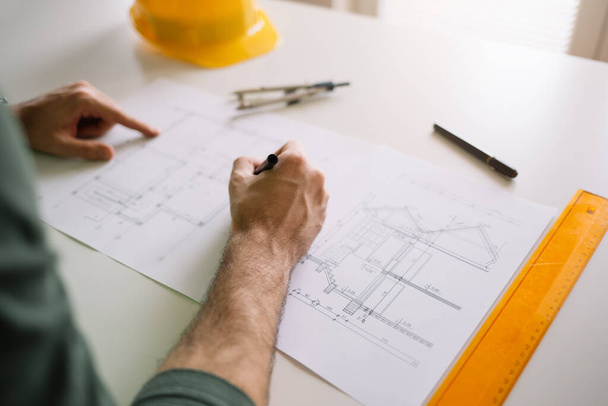
Architectural paper building design on office table background

Interior designer or architect reviewing blueprints and holding pencil drawing on desk at home office.
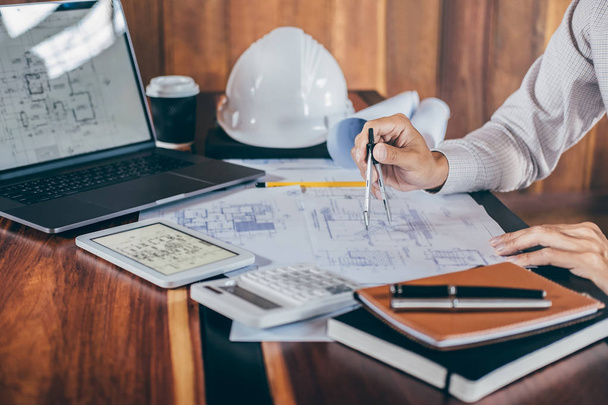
Construction engineering or architect hands working on blueprint inspection in workplace, while checking information drawing and sketching for architecture project working.

Architect man looking blueprint on desk with stress about problem structure interior.

Engineer is in planning meeting with architect about building a house, Draw structural of buildings at the meeting and discuss together, Design blueprints for use in structural work, architect idea.

Engineer is in planning meeting with architect about building a house, Draw structural of buildings at the meeting and discuss together, Design blueprints for use in structural work, architect idea.

Engineer is in planning meeting with architect about building a house, Draw structural of buildings at the meeting and discuss together, Design blueprints for use in structural work, architect idea.
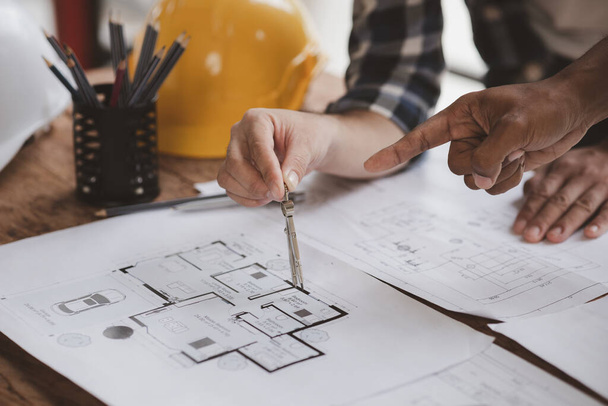
Architects and engineers are working together to edit the draft house plan that was designed after it was presented to the client and partially revised the design. Interior design and decoration ideas

Hands of architect or engineer working on blueprint meeting for project working with partner on model building and engineering tools in working site, Construction and structure concept.

The home design architects are reviewing the house plan draft, the project commissioned by the client, and the custom design before delivery. Interior design and decoration ideas.

Hand of young engineering man drawing on blueprint with model on desk.

Architect working on blueprint, Engineer working with engineering tools for architectural project on workplace.

Skilled architect team using architectural equipment during colleague discussion about building design at meeting table with blueprint scatter around. Closeup. Focus on hand. Delineation.
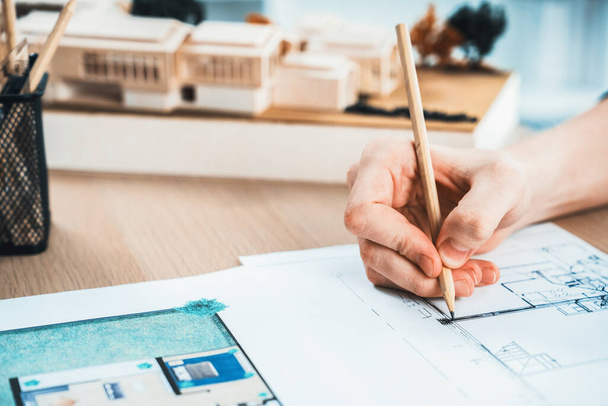
Closeup hand drafting interior house design by architect designer planning home layout on blueprint paper on office desk. Architect carefully draw home interior layout with pencil and tool. Iteration
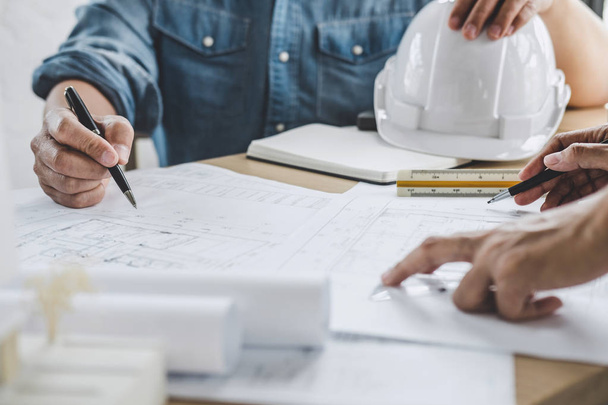
Architecture Engineer Teamwork Meeting, Drawing and working for architectural project and engineering tools on workplace, concept of worksite on technical drawing structure and construction.

The home design architects are reviewing the house plan draft, the project commissioned by the client, and the custom design before delivery. Interior design and decoration ideas.
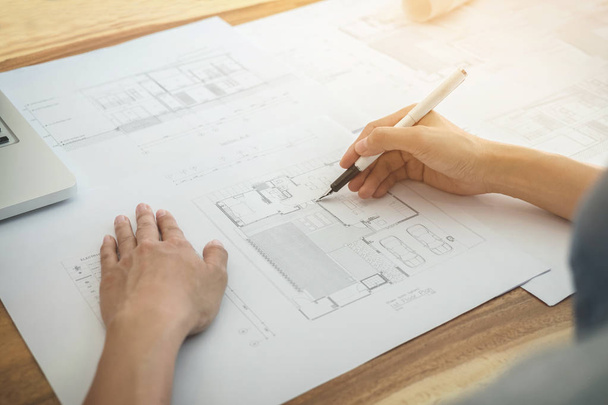
Image of engineer or architectural project, Close up of Architects engineer's hands drawing plan on BluePrint with Engineering tools on workplace, Construction concept.

Architects sketch and edit real estate building plans, design buildings according to standards and plan structures, draw professional floor plans. Real estate design and construction concepts.

Architects sketch and edit real estate building plans, design buildings according to standards and plan structures, draw professional floor plans. Real estate design and construction concepts.
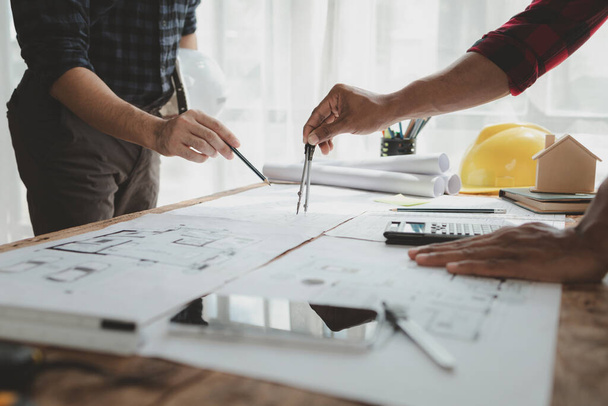
Engineer is in planning meeting with architect about building a house, Draw structural of buildings at the meeting and discuss together, Design blueprints for use in structural work, architect idea.
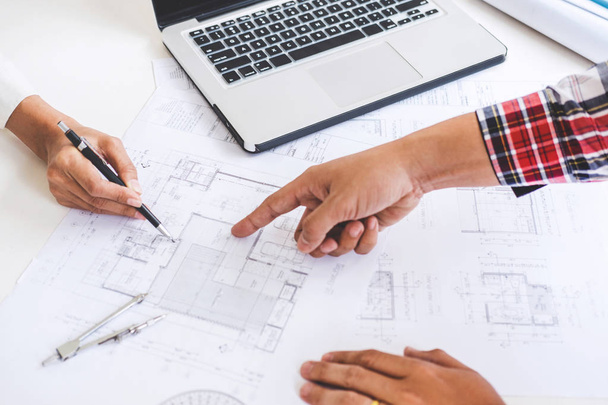
Architect or Engineer meeting working with partner on blueprint for architectural project in progress, construction and structure concept.

Architect Engineer Design Working on Blueprint Planning Concept. Construction Concept

Image of engineer meeting for architectural project working with partner and engineering tools on workplace vintage tone.

Male engineer architect explaining sketching about interior architectural building on blueprint to discussion and analysis technical for construction plan with partner together in workplace site.

Engineers holding a pen pointing to a building and drawing outlay construction plan as guide for builders with details.Engineering and construction concept.
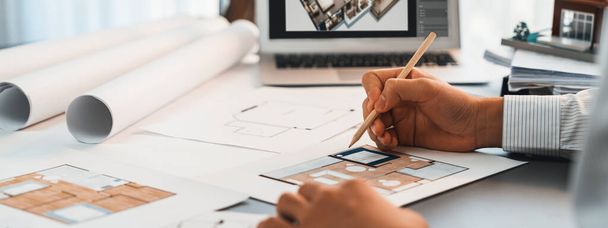
Interior architect designer at table designing hand drawing house interior blueprint sketch using architecture software, choosing mood board samples for modern precise house renovation design. Insight

Architect working on blueprint, Engineer meeting working with partner colleagues and engineering tools for architectural project, Construction concept.

Architect working on blueprint in office. Thoughtful designer drawing building plan, copy space

Creative architect projecting on the big drawings in the dark loft office or cafe with dark and retro style.

Hands of an architect and an engineer pointing at the architectural plan. they have a coordination meeting to make sure everything works

Close-up Of Person's engineer Hand Drawing Plan On Blue Print with architect equipment, Architects discussing at the table, team work and work flow construction concept.

Architect design working drawing sketch plans blueprints and making architectural construction model in architect studio

Engineer and Architect concept, Engineer Architects office team working with blueprints

Engineer drawing graphic planning working with architectural project on workplace office.
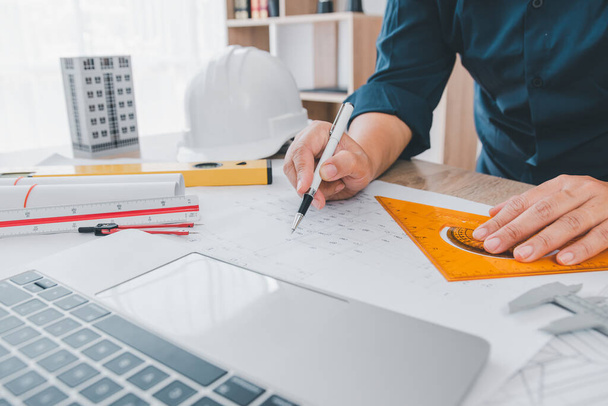
Engineer working in office with blueprints, inspection in workplace for architectural plan, construction project ,Business construction

Young female architect and designer working on blueprint project of new apartments. Photo concept of work on technical drawings
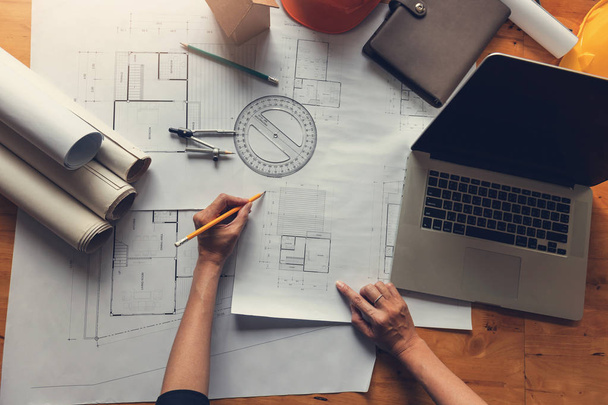
Engineer and Architect concept, Engineer Architects office team working with blueprints, Vintage Effect

Architect working on blueprint, Engineer working with engineering tools for architectural project on workplace.
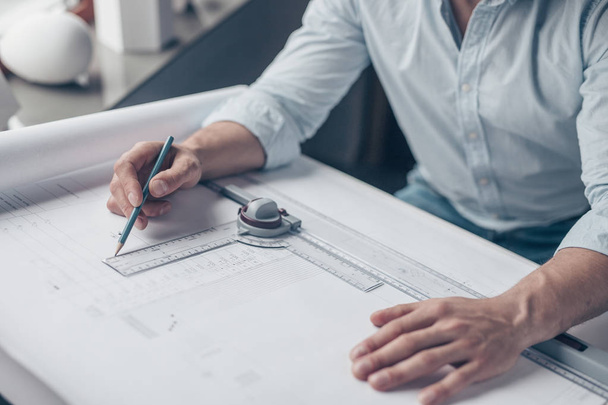
Men's hands with architectural tools at work

Unrecognizable architects discussing building plan. Designers team working with new project in office, copy space

Construction engineering or architect hands working on blueprint inspection in workplace, while checking information drawing and sketching for architecture project working.



