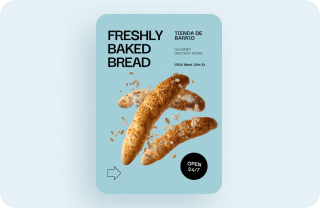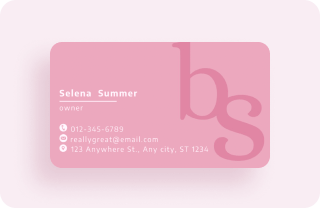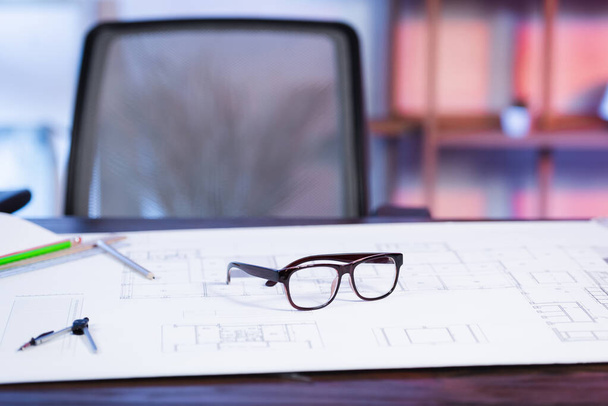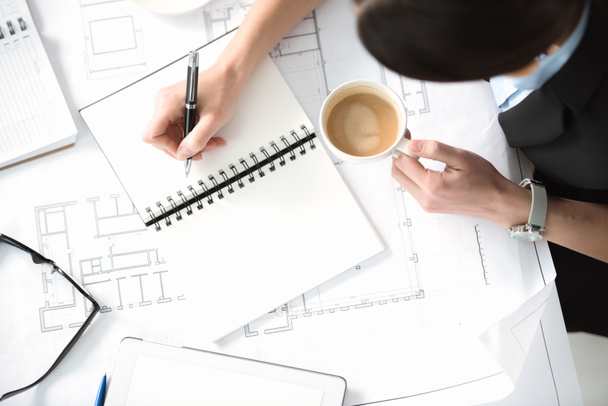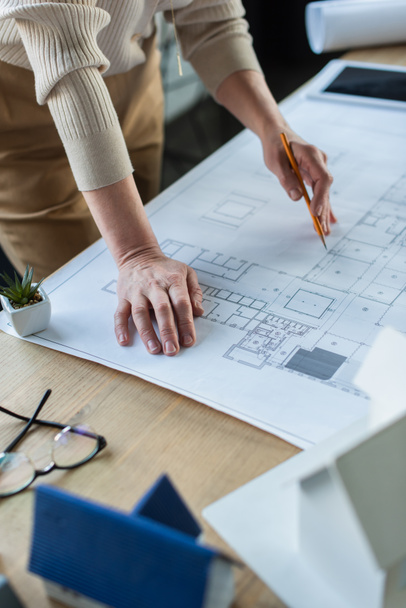Similar Royalty-Free ImagesFile ID:442859276ByIgorVetushko
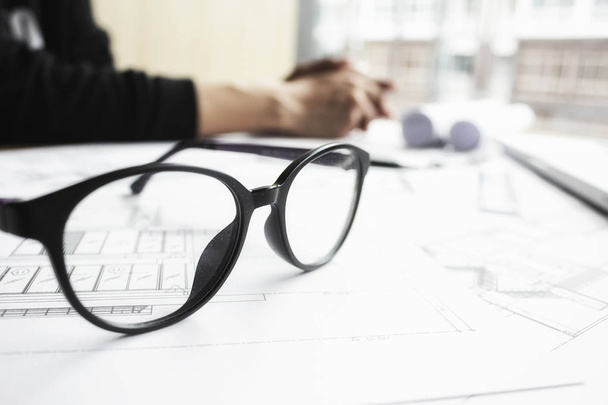
Desk of Engineering Project In Construction Site or Office. Construction Concept. Engineering Tools.Vintage Tone Retro Filter Effect. Soft Focus(selective focus)
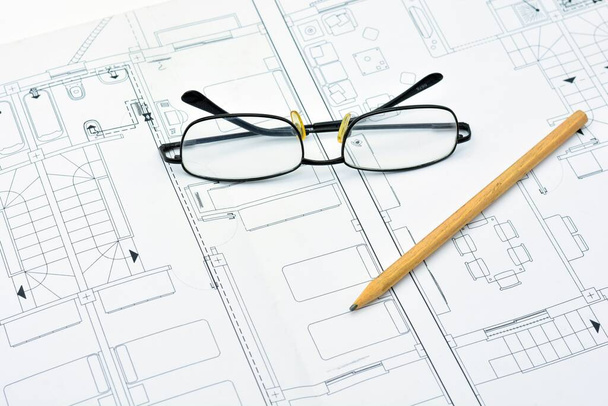
A pencil and glasses on an architectural plan of a house
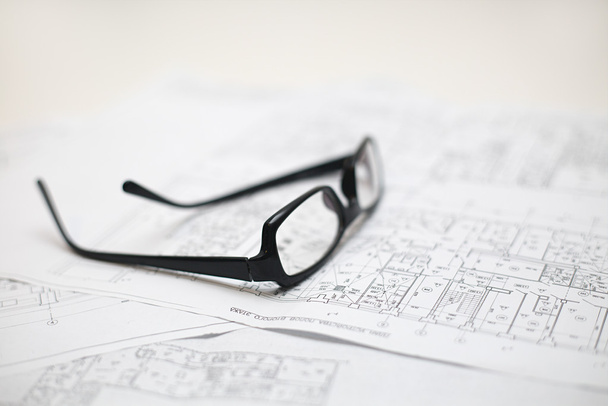
Architect workplace

Desk of Engineering Project In Construction Site or Office. Construction Concept. Engineering Tools.Vintage Tone Retro Filter Effect. Soft Focus(selective focus)
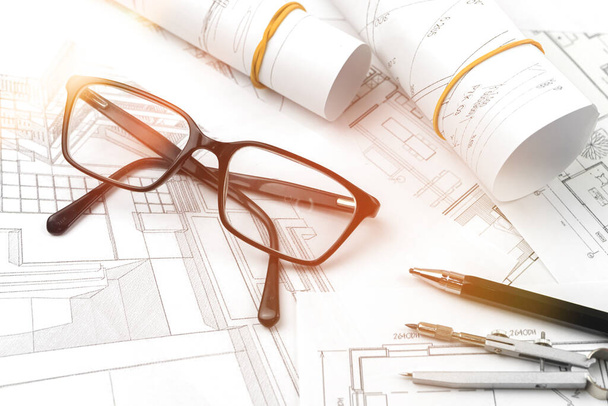
Blueprint with tool equipment on desk for engineering design building construction background photo

Business still-life: eyeglasses on draft in the foreground, open laptop and notebook in the background

Engineer's drawing with spectacles, close up .
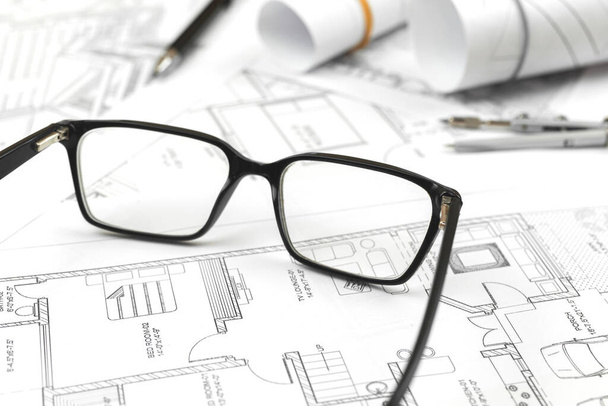
Business construction concept. Working in office with blueprints, workplace with architectural plan and paper blueprints. Construction project background

Image of engineering objects on workplace top view.Construction concept. Engineering tools.Vintage tone retro filter effect,soft focus(selective focus)

Team of engineers working together in a architect office.

A building and house architect is reviewing and revising the house designs of a large housing project, he draws roundabouts on the house plans. Home and interior design ideas by architect engineers.

Engineer and Architect drawings blueprint at Construction Site.Home plans.

Drawing, selection of materials for the repair of apartments.
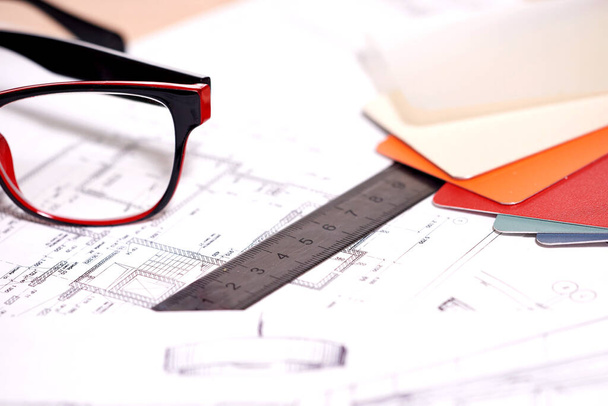
Drawing, selection of materials for the repair of apartments.

Equipment and drawings lying on desks inside the offices of architects and engineers. background of an architect's workbench getting ready for work to achieve the desired outcome of the client.
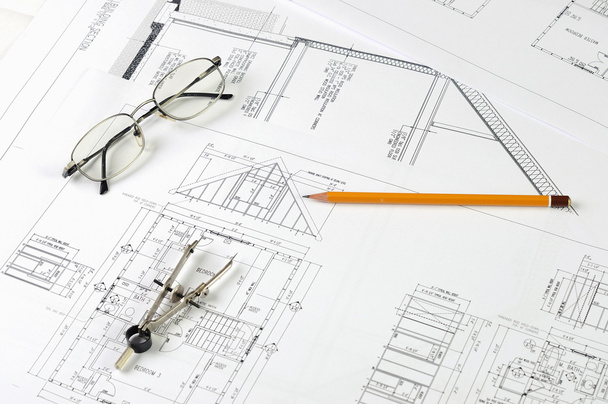
Drawings of a building and industrial Tools on a table

Desk of Engineering Project In Construction Site or Office. Construction Concept. Engineering Tools.Vintage Tone Retro Filter Effect. Soft Focus(selective focus)

Desk of Engineering Project In Construction Site or Office. Construction Concept. Engineering Tools.Vintage Tone Retro Filter Effect. Soft Focus(selective focus)
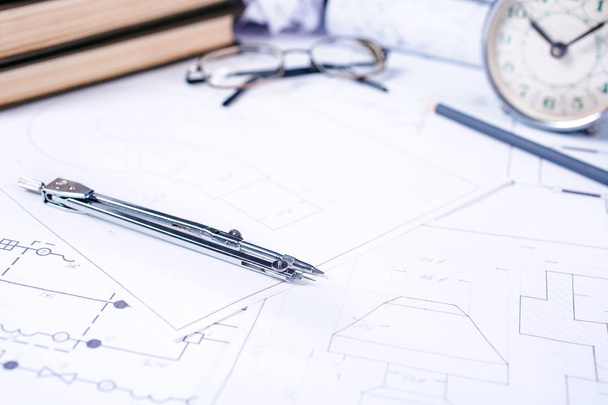
Old watch with eyeglasses and compass on industrial drawings. architectural background with rolls of technical drawings and blueprints. selective focus

Laptop, glasses, pencil, compass and rolls drawings on the table in engineering. architectural background with rolls of technical drawings and blueprints

Engeneer's hands making a drawing in the workshop, close-up

Blueprint lying at worktable with drawing tools on it close-up

Businesswoman drinking coffee while working on project while sitting in caf . High quality photo

A top view of architect working desk with equipment for drawings pens sketched idea on wood table, the concept of modern technology for architectural working with tablet

Young architect working on real estate project with partner at workplace. Male engineer hand discussing with colleague on living house blueprint at office. Business, people, construction and building concept

Desk office of engineer building design section with the pen on the drawing paper
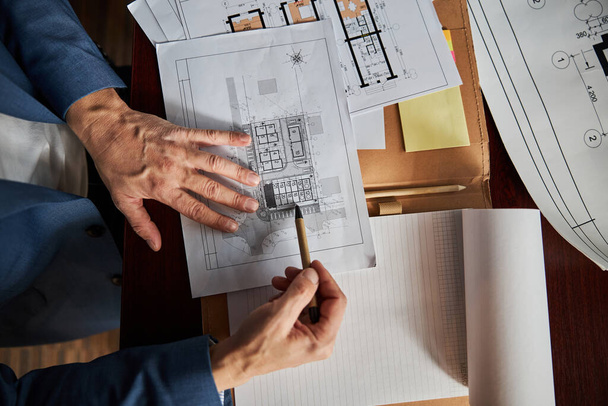
Cropped photo of male hands with a pen checking some paperwork and whiteprints on an office table

Cropped photo of male hands with a pen checking some paperwork and whiteprints on an office table

Workplace project drafts

Construction projects. Planning. Open blueprints with a pencil and notebook.
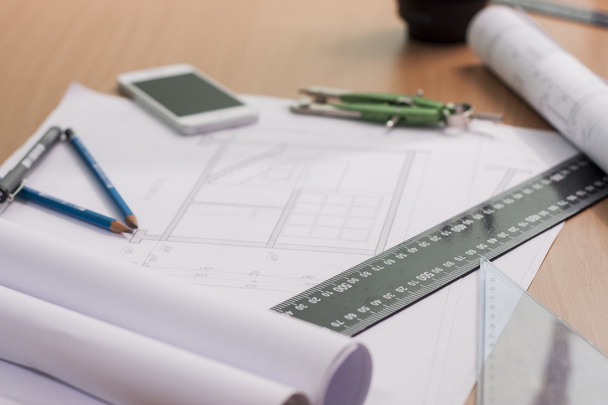
Architectural blueprints and blueprint rolls and a drawing instruments are set on the architects worktable
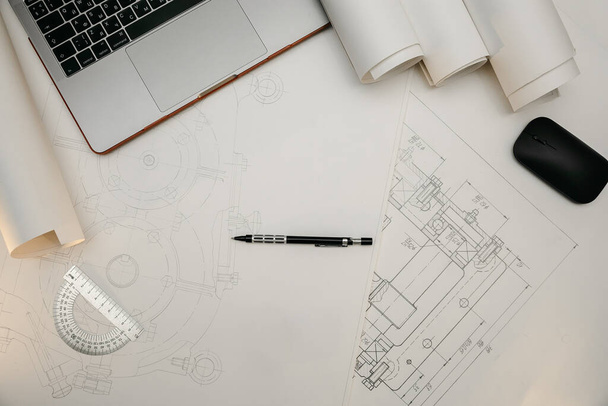
Engineering drawings, protractor, notebook, term paper or diploma project. Applied mechanics. High quality photo
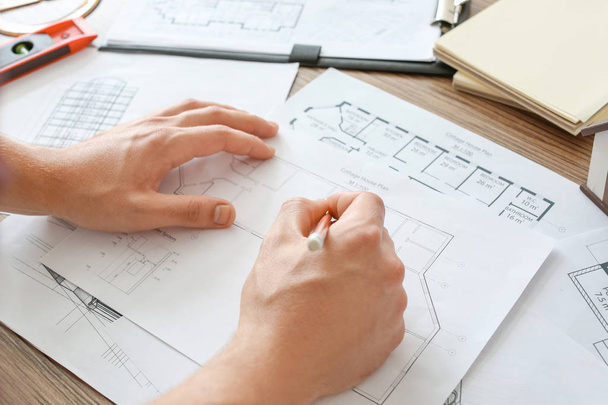
Architect working on project of building in office, closeup

Colleagues interior designer Corporate Achievement Planning Design on blueprint Teamwork Concept with compasses

Pen and glasses on the architectural plane of the apartment
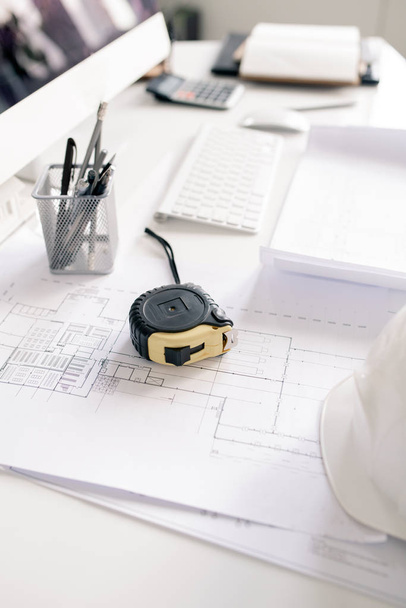
Measuring tape, pencils and blueprints with sketches on workplace of contemporary engineer in office
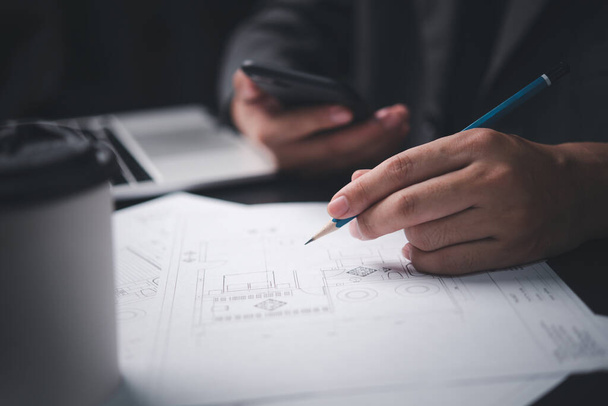
Interior design engineer document plan architectural. industrial drawing blueprint paper.construction and engineering concept.

The architect's office in the design office has a blueprint, safety hat and architects' tools.

Rolls of drawings with glasses in the background. Education and wisdom concept. selective focus

Architectural blueprints and blueprint rolls and a drawing instruments are set on the architects worktable

Engineering drawings, protractor, notebook, term paper or diploma project. Applied mechanics. High quality photo

Plans and glasses with pen

Colleagues interior designer Corporate Achievement Planning Design on blueprint Teamwork Concept with compasses.
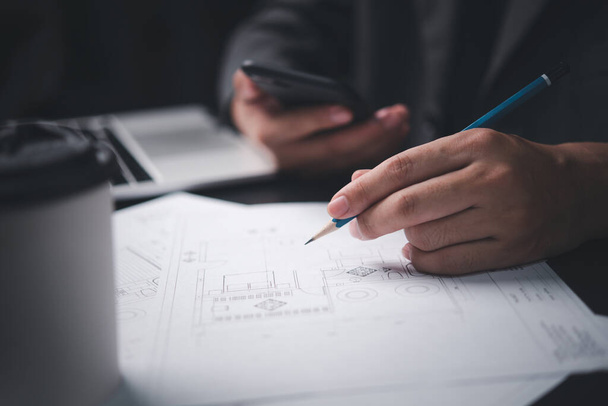
Hand Drawing Interior creative working home design plan blue print. Architect designer engineer document

A building and house architect is reviewing and revising the house designs of a large housing project, he draws roundabouts on the house plans. Home and interior design ideas by architect engineers.

The architect's office in the design office has a blueprint, safety hat and architects' tools.
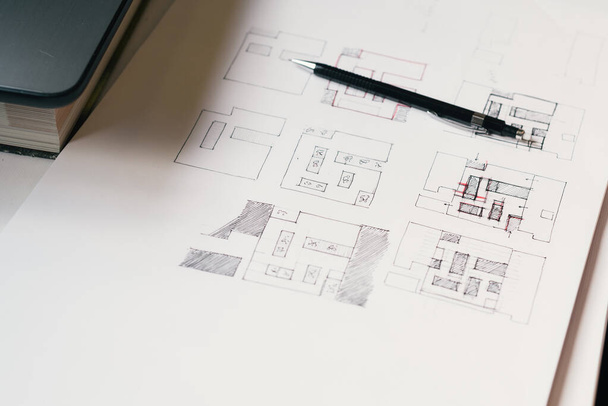
Architect Desk With Hand-drawn Plan Sketches And Pencil.
