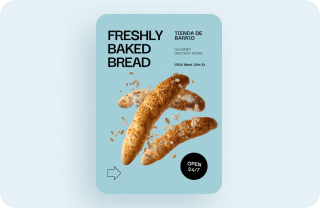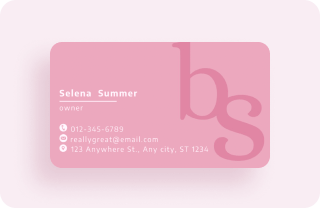Similar Royalty-Free ImagesFile ID:185294516ByAllaSerebrina
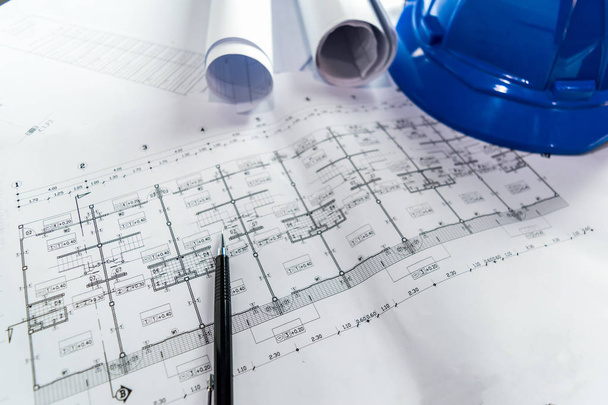
Engineering diagram blueprint paper drafting project sketch architectural,selective focus.

Blueprints on desk closeup

Drawing and architectural instruments on the engineering blue prints

Architectural for construction drawings with roll of blueprint

Architectural for construction drawings with roll of blueprint
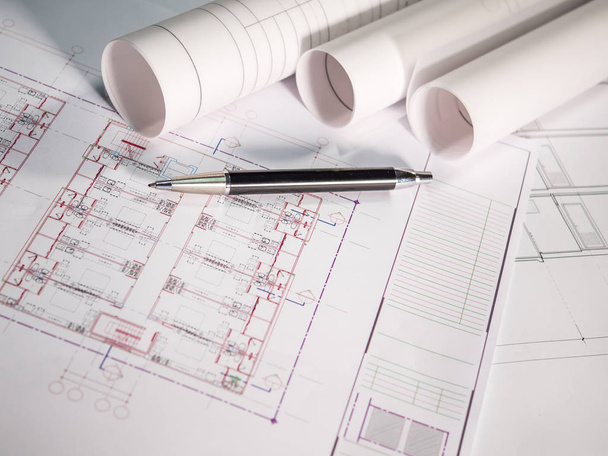
Architect plan rolls and pen on the table with Selective focus
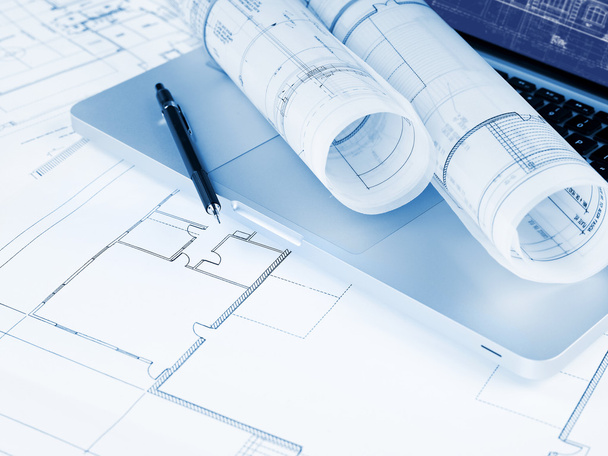
Blueprints and laptop with copy space

Close-up with a pencil above drawings with sketches of projects.

White pencil on architectural for construction drawings with roll of blueprint

White pencil on architectural for construction drawings with roll of blueprint

Architectural project. architect rolls and plans
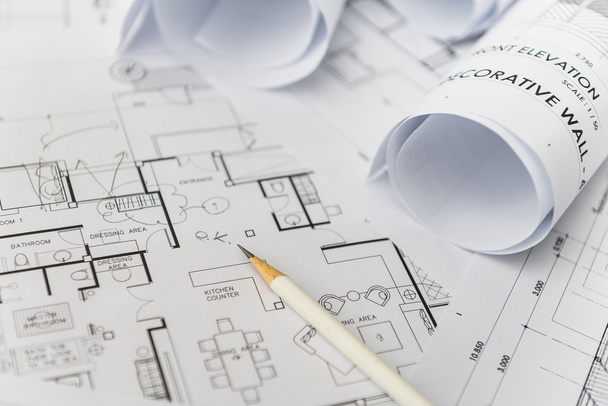
White pencil on architectural for construction drawings with roll of blueprint
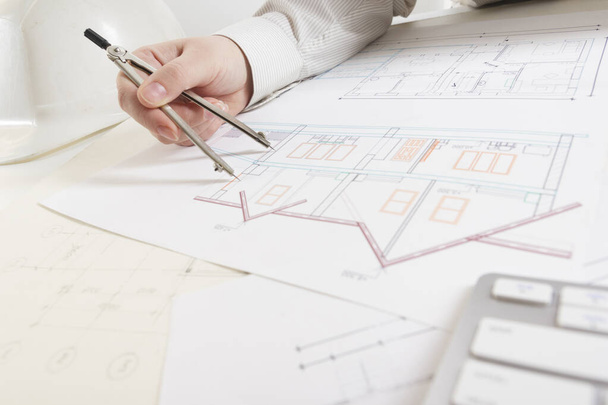
Architects working on blueprint. Architects workplace - architectural project, blueprints, ruler, calculator, laptop and divider compass. Construction concept. Engineering tools.

White pencil on architectural for construction drawings with roll of blueprint

White pencil on architectural for construction drawings with roll of blueprint
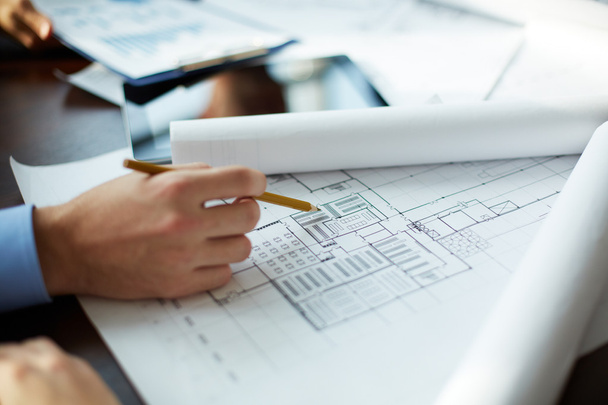
Image of human hand with pencil over sketch
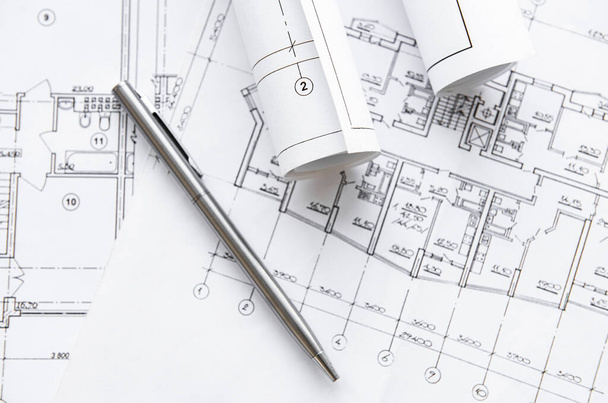
Architect workplace top view. Architectural project, blueprints, blueprint rolls on table. Construction background. Engineering tools. Copy space

Architectural for construction drawings with roll of blueprint
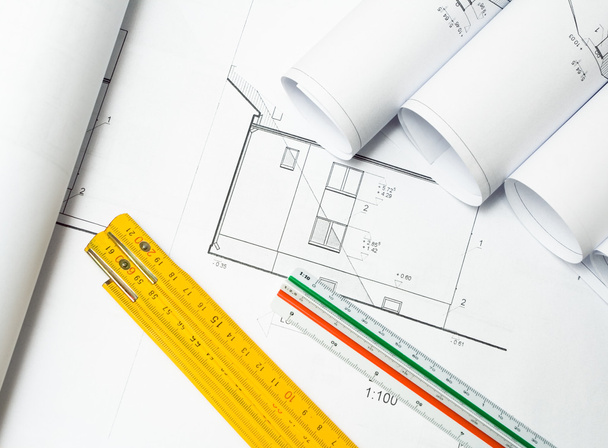
Blueprints of housing project

Architect design working concept. Drawing sketch plan blueprints

Architect design working background, drawing sketch plans blueprints and making architectural constructions concept photo

The development of technology project

Compass and several drawing tools available in the drawings. Design and working drawings with pencils, rule and compasses. selective focus

Plan Process

Architectural plans. building construction site, blueprints.
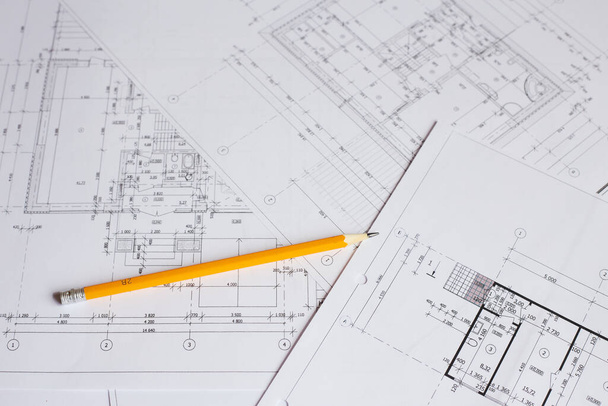
Architectural plans. construction site, pencil and blueprints.

Architecture drawings with pencil and ruler

Architecture
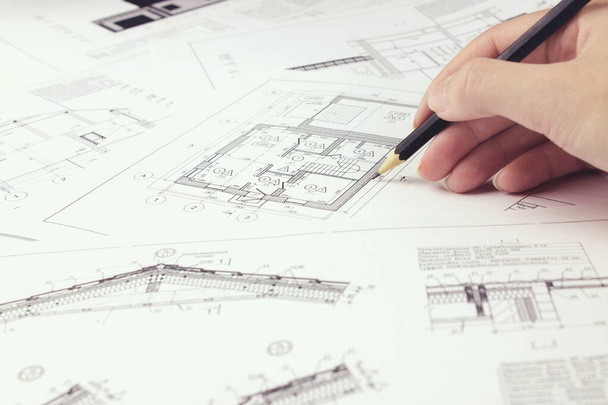
An architect engineer creates a working drawing sketch for building a house building. Architectural design projects concept. Engineering and architecture drawings
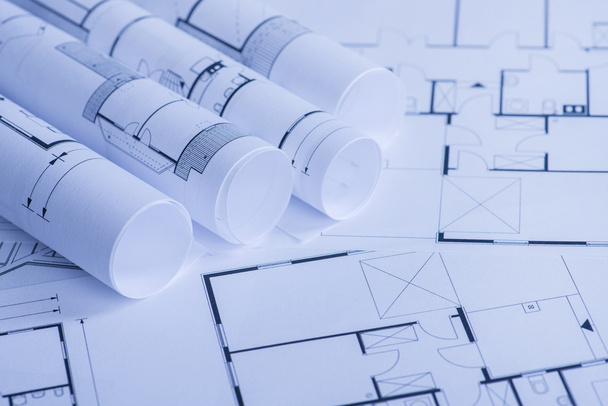
Toned and selective focus image.Several rolls of blueprints on an open blueprint

Blueprints of house with ruler and mechanical pencil
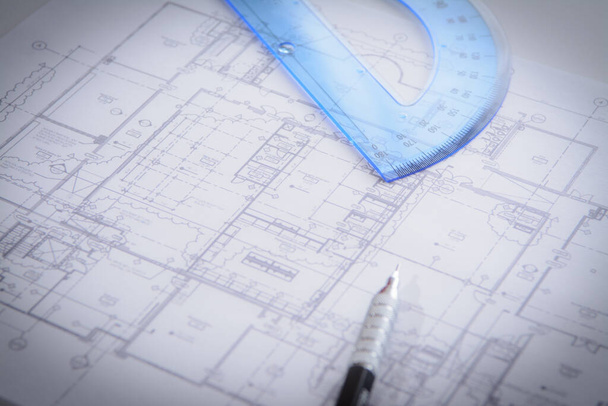
Drafting and engineering tools
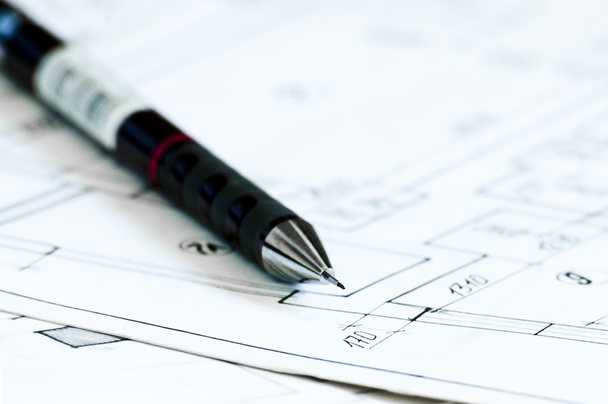
Paper schemes of a modern house and an automatical pencil

Draftsman working with some architecture stuff
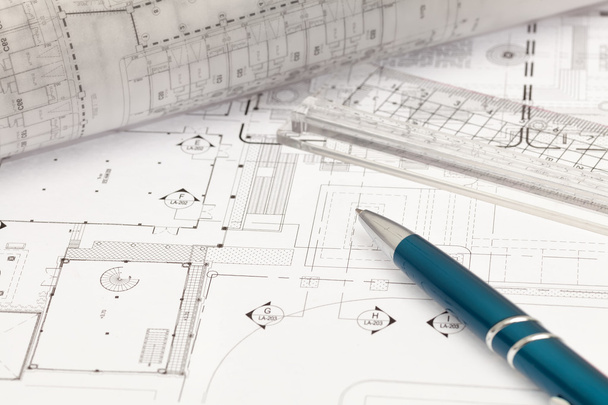
Architectural cad drawing on working table
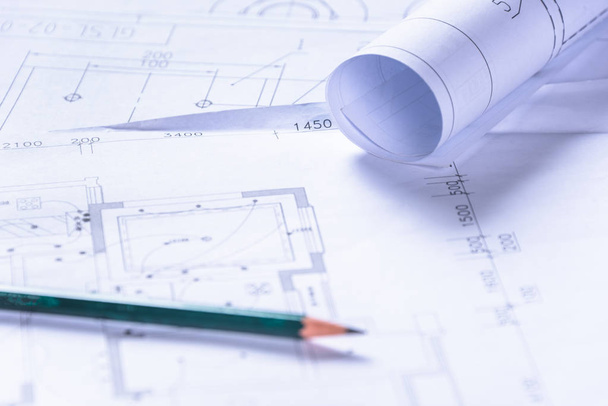
Detail shot of Architectural blueprints.
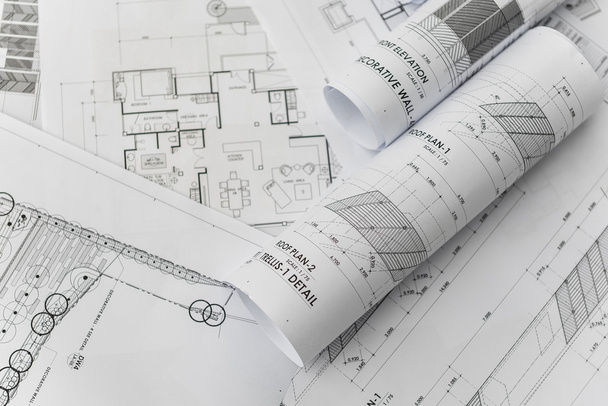
Architectural for construction drawings with roll of blueprint

Blueprints, laptop,ruler,compass and pencil

House blueprints and floor plan with keyboard, architecture business concepts and ideas
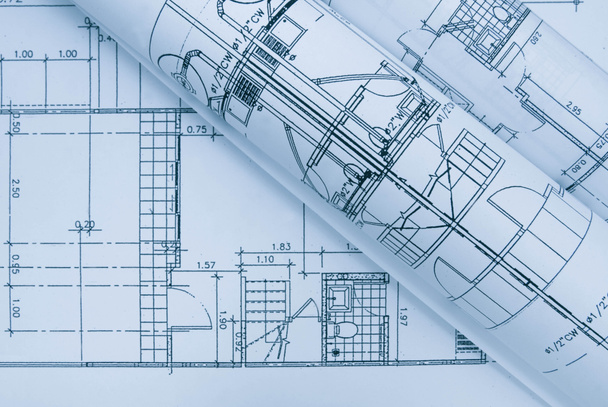
Blue architect rolls and architectural project plan
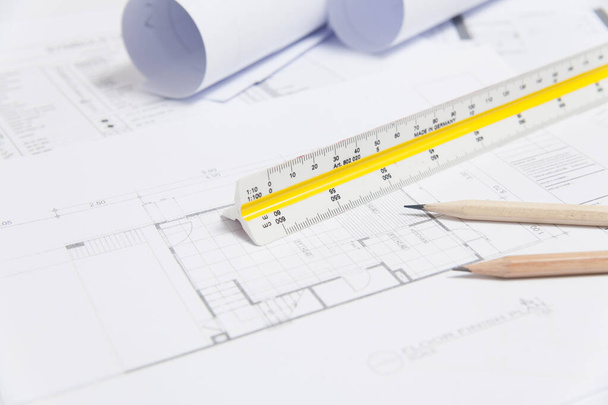
Architectural plans, blueprints and pencil on the table
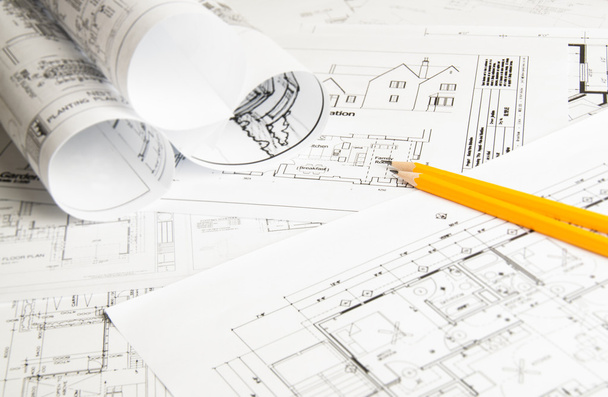
Construction planning drawings on the worktable with drawing instruments
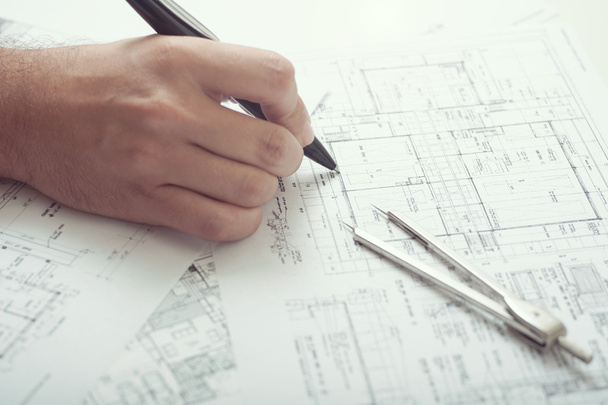
Close up of an architect working on blueprint on desktop

Drawing on paper and tools close up
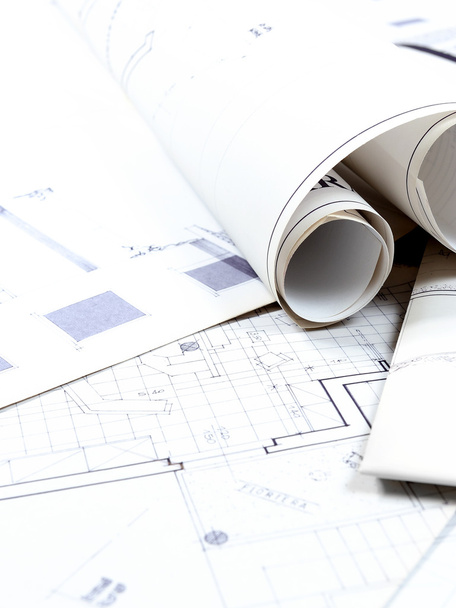
Color image of boards of a project for residential home
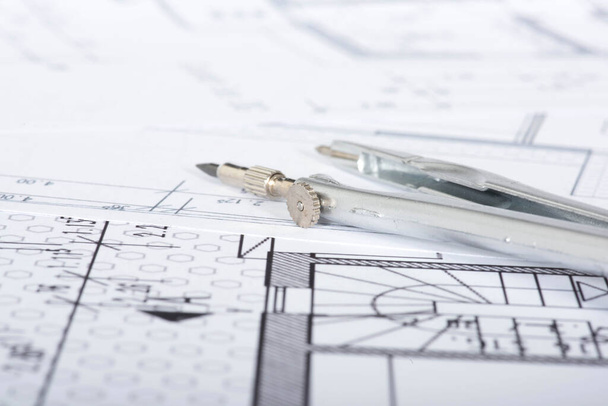
Architecture and various building plans

Desk of Engineering Project In Construction Site or Office. Construction Concept. Engineering Tools.Vintage Tone Retro Filter Effect. Soft Focus(selective focus)

Architectural plans, blueprints and pen on the table

Construction planning drawings on the worktable with drawing instruments

Close up of business document paper

Construction planning drawings on the table and two yellow pencils

Close-up with a pencil above drawings with sketches of projects.

Construction planning drawings on the worktable with drawing instruments

Detail shot of Architectural blueprints.

Architect workplace top view. Architectural project, blueprints, blueprint rolls on table. Construction background. Engineering tools. Copy space

Close-up with a pencil above drawings with sketches of projects.
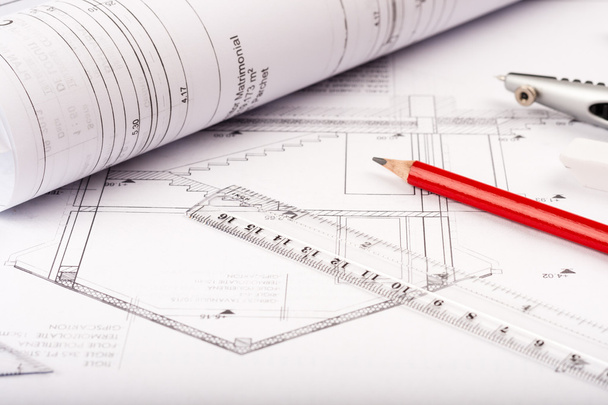
Architectural blueprints, house plans with drawing tools
