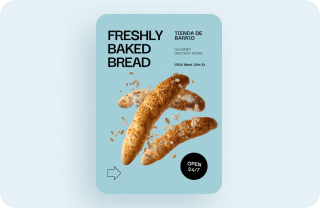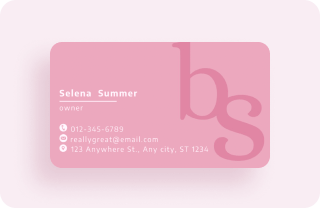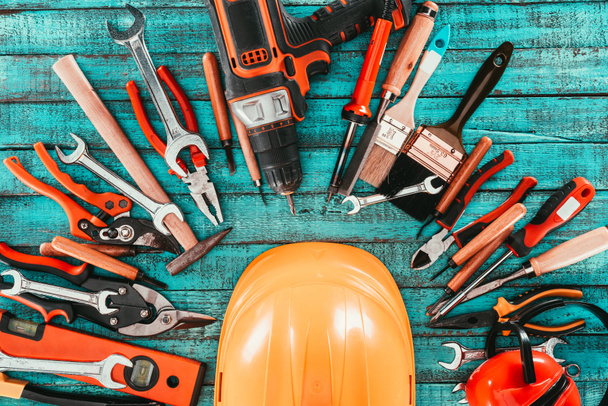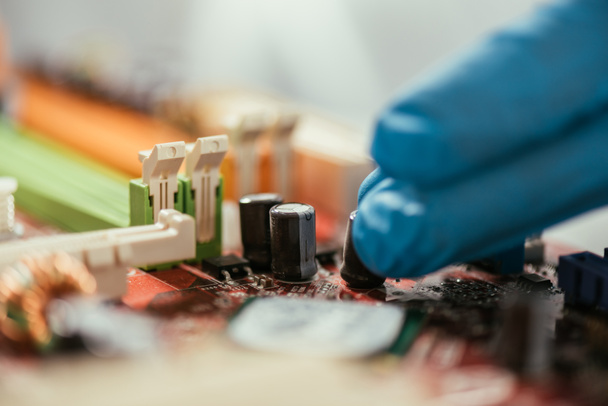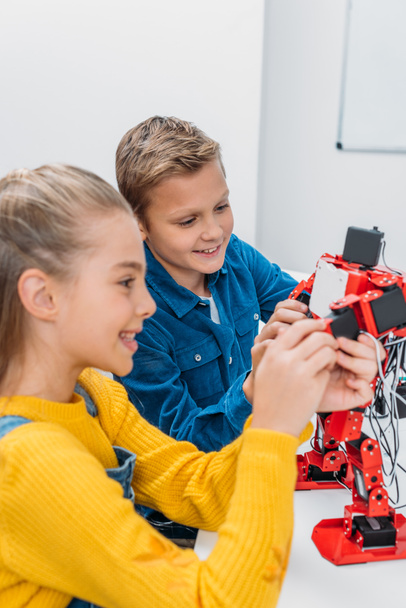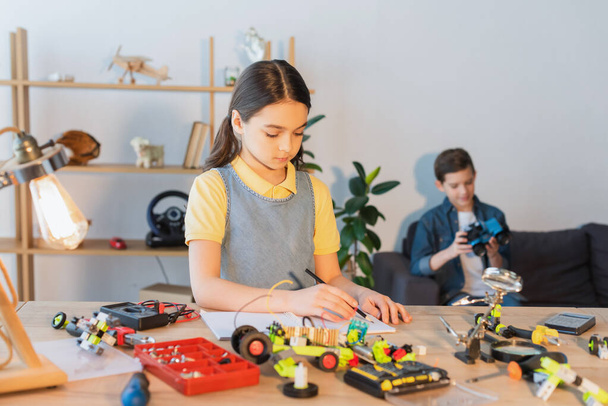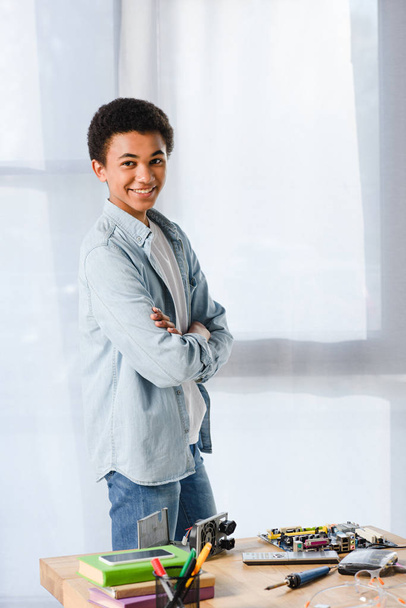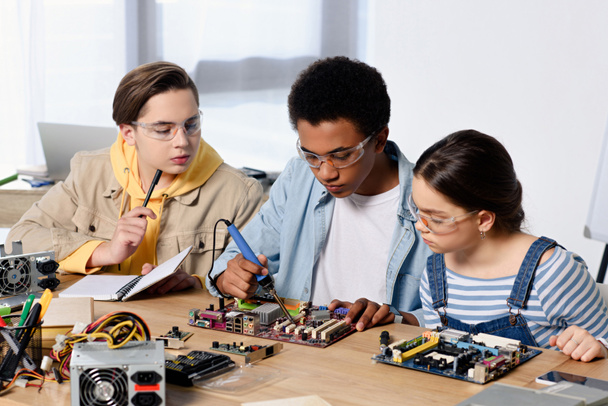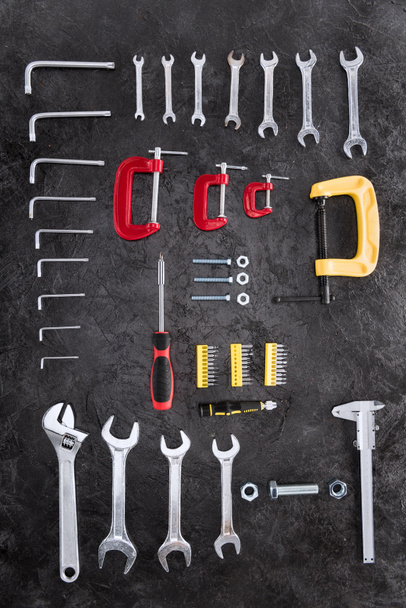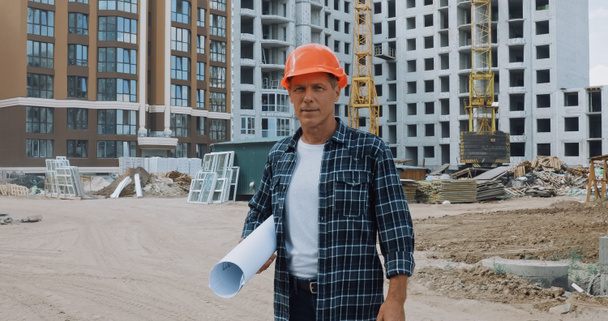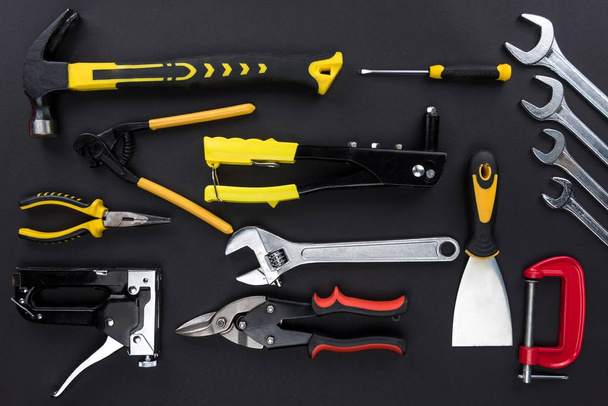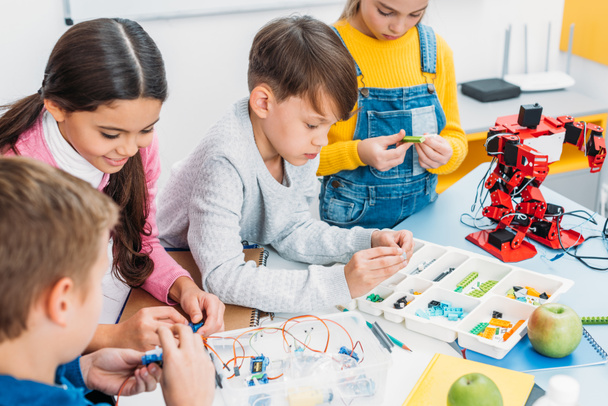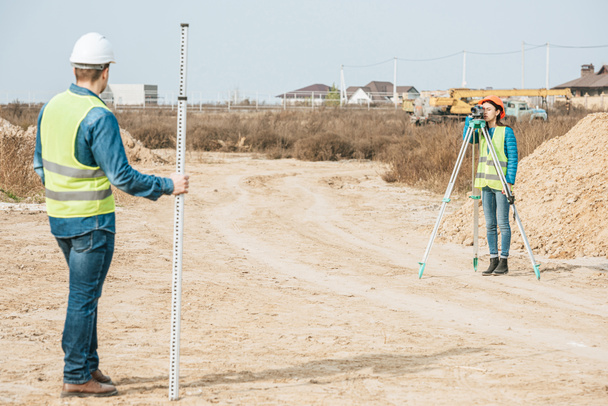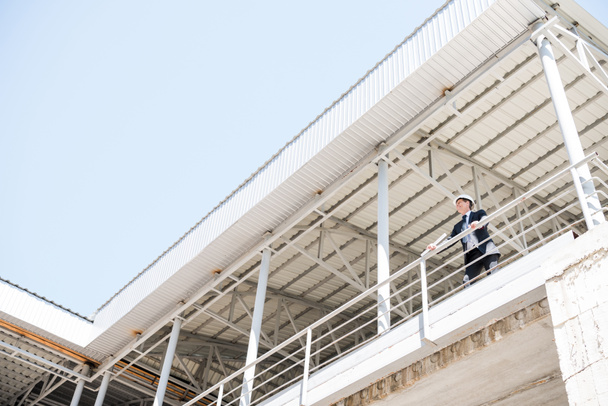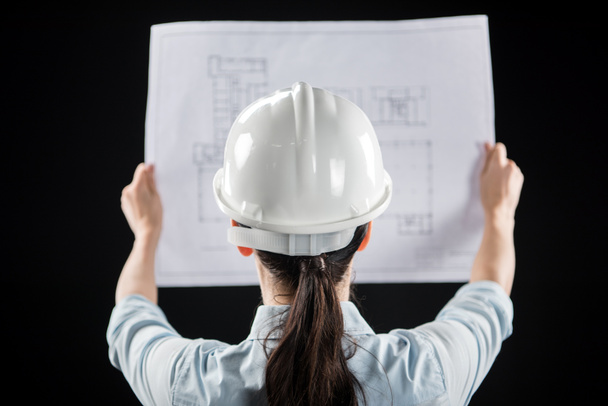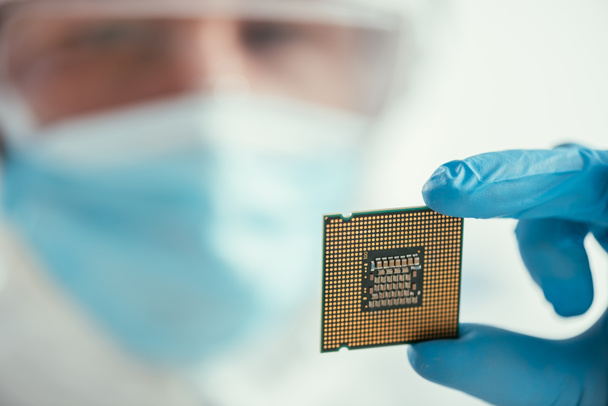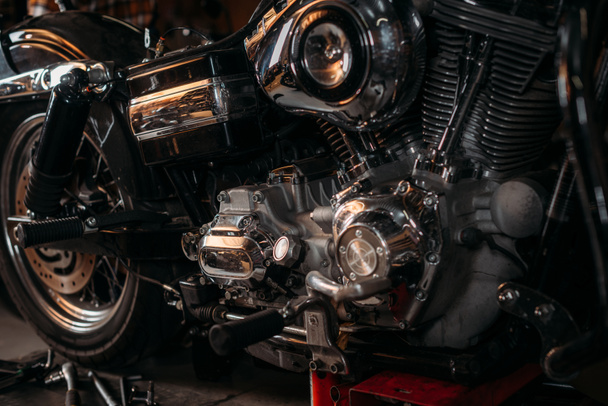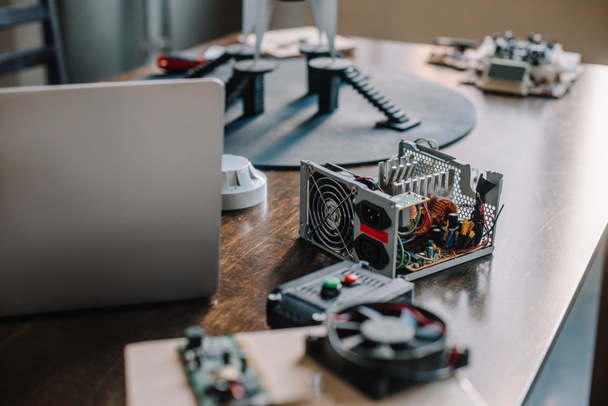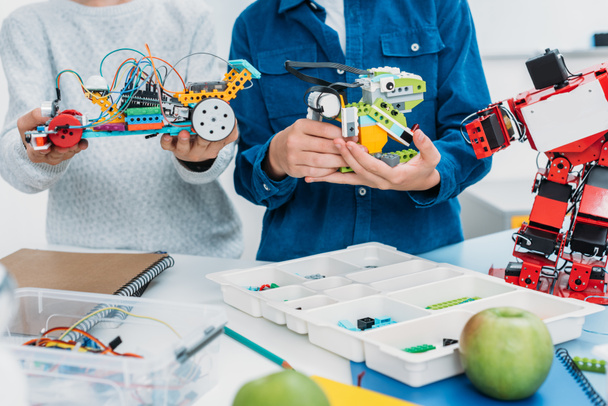Filters
Stock royalty-free photos and images of Ingeniería
Discover unlimited high resolution images of Ingeniería and stock visuals for commercial use.
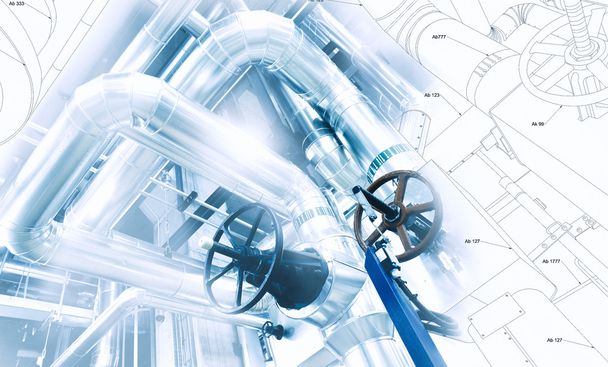
Sketch of piping design mixed with industrial equipment photo

Image of engineer meeting for architectural project. working with partner and engineering tools on workplace vintage tone.

Different size and shaped pipes and valves at a power plant

Image of architectural ruler over nut with house project near by

Architectural drawing plan with blueprint rolls, safety helmet and drawing tools on working table. Blurred crane and construction site in Bangkok in the background. Building construction concept
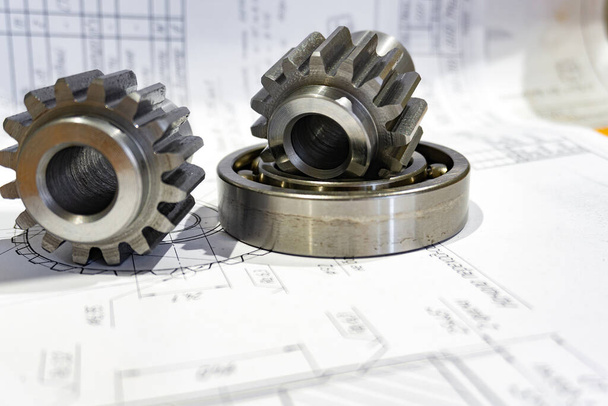
Gear and bearing lie on the technical drawing, concept of gear cutting production

Architects and engineers are working together to edit the draft house plan that was designed after it was presented to the client and partially revised the design. Interior design and decoration ideas
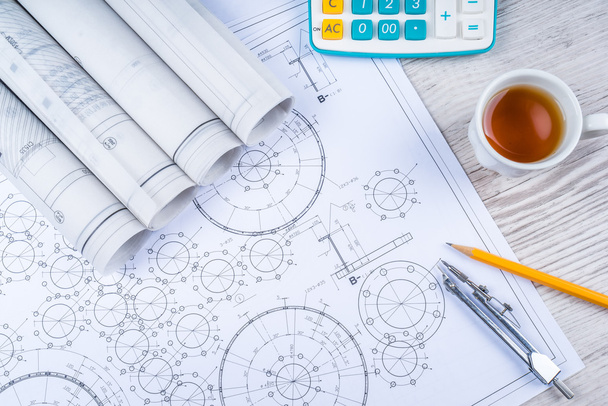
Pen, tea and calculator on paper table with diagram

Gears and electronic calliper on technical drawing
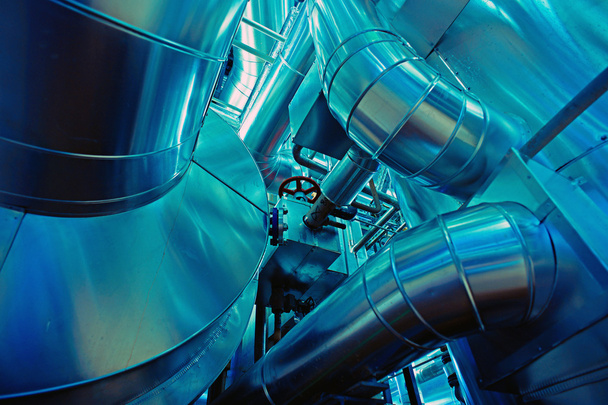
Equipment, cables and piping as found inside of a modern industrial power plan

Sketch of Equipment, cables and piping as found inside of a modern industrial power plan

Engineer working table plan and blueprint at building construction site against beautiful sunset

Industrial drawing detail and several drawing tools

File of safety helmet and architect plant on wood table with construction,vintage color

Learn to draw circles with a compass. Compasses and Architect scale ruler placed on the desk, filled with building plans. industrial drawing detail and several drawing tools. selective focus
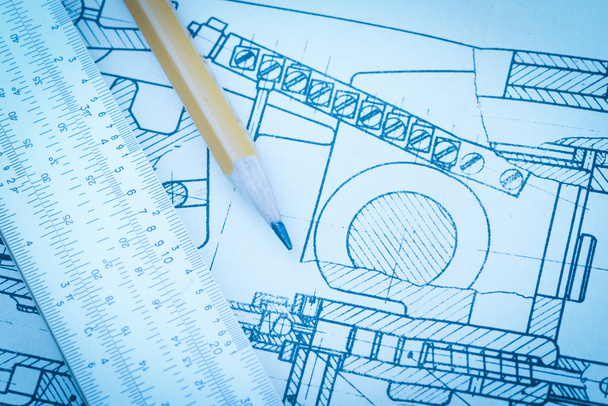
Industrial drawing detail and several drawing tools

Architecture Engineer Teamwork Meeting, Drawing and working for architectural project and engineering tools on workplace, concept of worksite on technical drawing structure and construction.
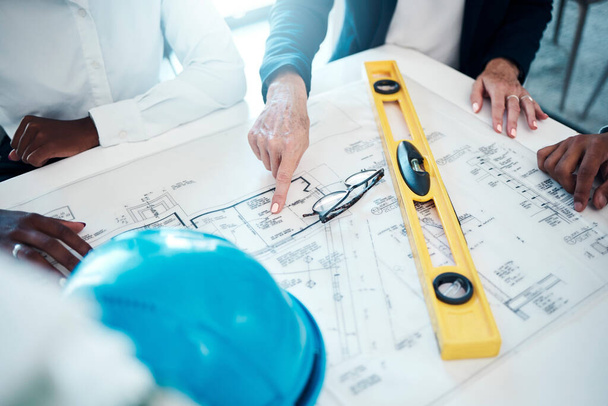
Architecture hands, blueprint design and strategy for construction scale, property planning and building logistics. Industrial engineering designers, floor plan and real estate building project.

The gear after manufacturing on the gear cutter lies on the technical drawing

Business Meeting Time with Architecture Interior Designer and Engineering. Meeting and Discussion about Construction Progress in work and Figures denoting of Accounting and Financial

The transition flange after processing lies on the technical drawing. Detail ready to work with a drawing together in mechanical engineering
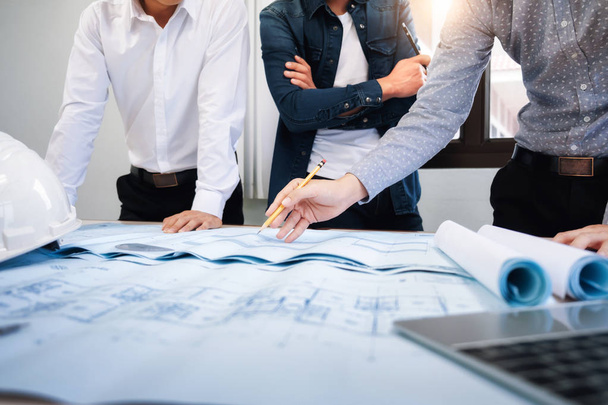
Image of engineer meeting for architectural project. working with partner and engineering tools on workplace

Sketch of Equipment, cables and piping as found inside of a modern industrial power plan

Sketch of piping design mixed with industrial equipment photo

Sketch of Equipment, cables and piping as found inside of a modern industrial power plan

Sketch of Equipment, cables and piping as found inside of a modern industrial power plan

Architectural project business concept model
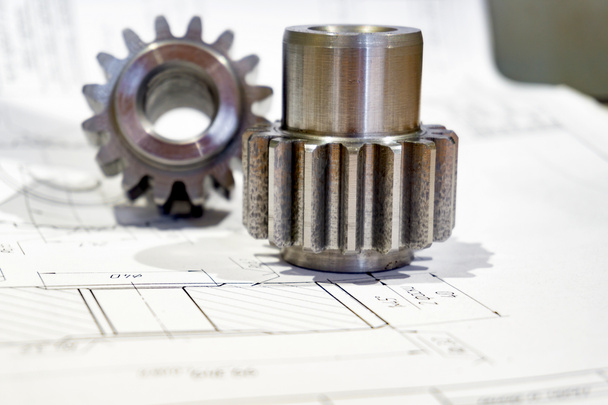
The gear after manufacturing on the gear cutter lies on the technical drawing

Sketch of piping design mixed with industrial equipment photo
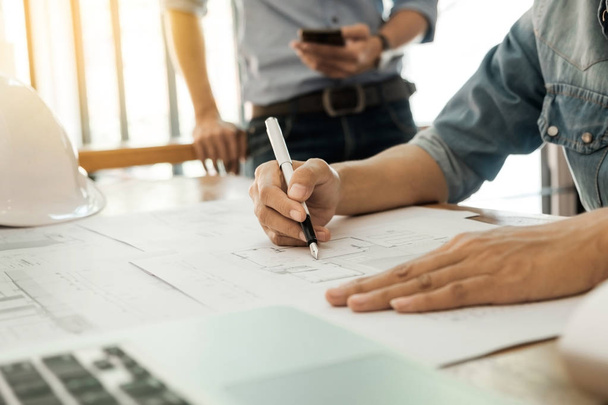
Engineer of architect starting draw a house blueprint on the desk in the office at construction working site and Engineering tools.

Below the viaduct of the city
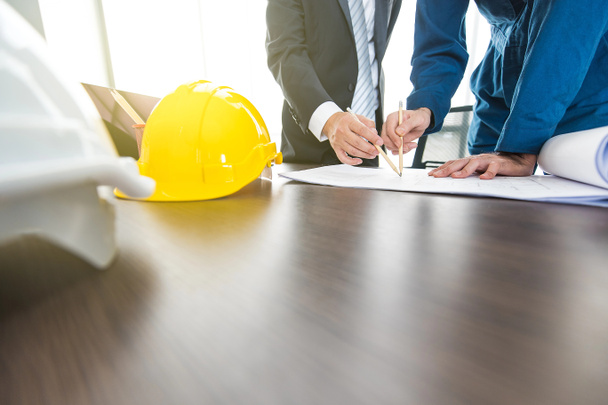
Businessman in suit and engineer in coverall cloth taking and reviewing plan design in modern office with orange sunlight in background.
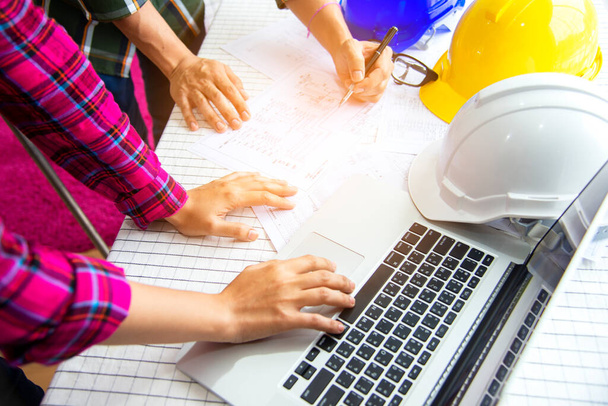
Architect at work in a construction site Engineers man construction safety work concept and construction city .Engineer Concept

Civil Engineer Jobs, Double exposure of Project Management Team and Construction Site with tower crane background, Engineer Designer Consultant and Architecture Team concept.

Mechanical ratchets and drafting in grey

Equipment, cables and piping as found inside of a modern industrial power plant
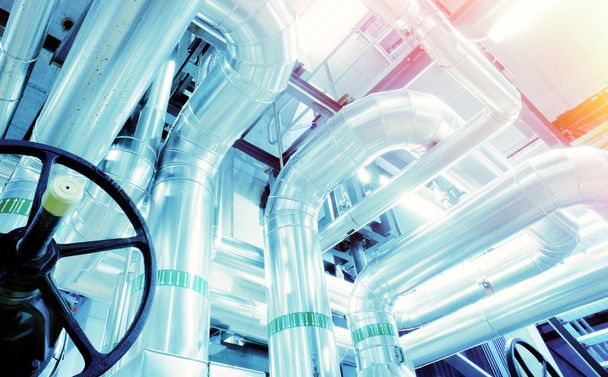
Equipment, cables and piping as found inside of a modern industrial power plant

Equipment, cables and piping as found inside of a modern industrial power plan

Different size and shaped pipes and valves at a power plant

Industrial 4.0 process infrastructure. robot welding and sketch combined to photo background.
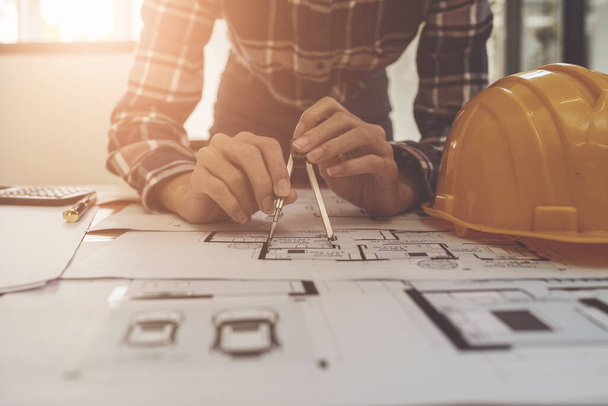
Professional architect designer structural engineer working with blueprint design project.
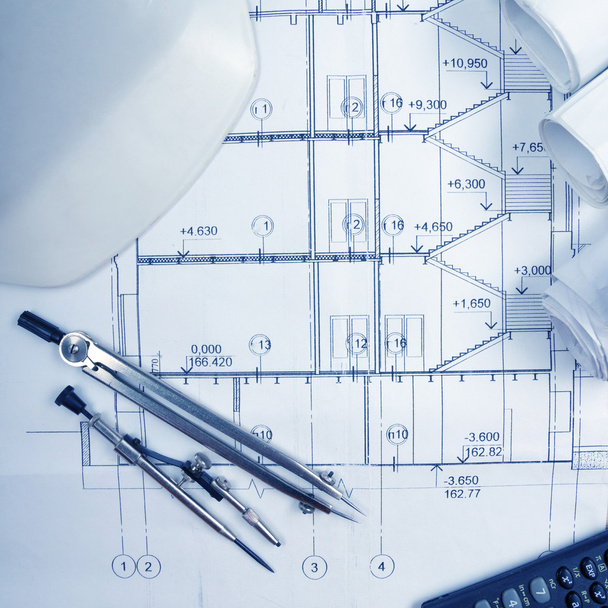
Architectural blueprints, blueprint rolls, compass divider, calculator, white safety on graph paper. Engineering tools view from the top. Copy space. Construction background
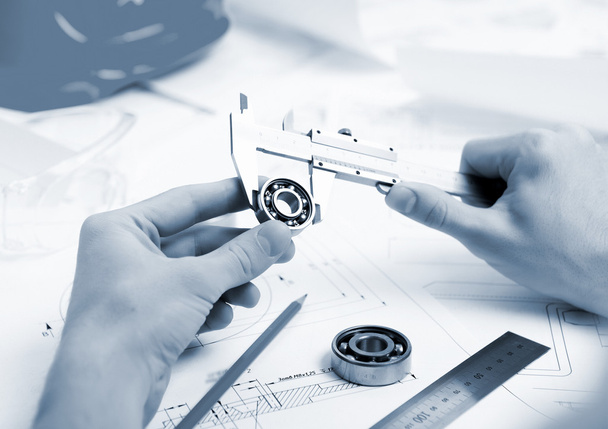
Construction drafts and tools on the table

Equipment, cables and piping as found inside of a modern industrial power plan

Drawing on the background and structure plans.
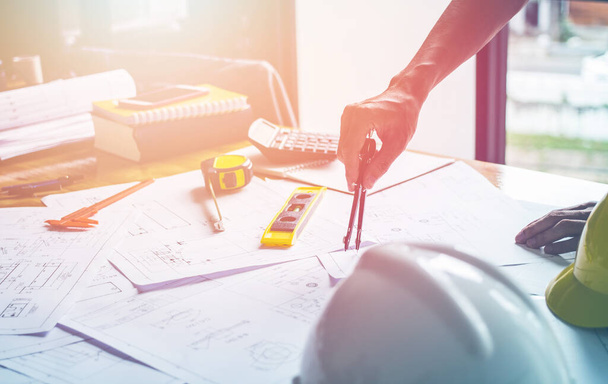
Architectural projects office working with blueprints.Selective focus.Vintage tone with sunset background.

Image of engineer meeting for architectural project. working with partner and engineering tools on workplace vintage tone.
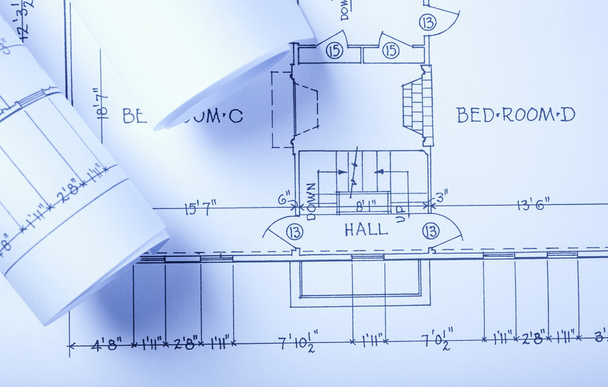
Architecture background, toned photo fx, selective focus on center

Equipment, cables and piping as found inside of a modern industrial power plant

Team of construction engineering or architect partner discuss a blueprint while checking information on drawing and sketching meeting for architectural project with engineering equipment tool.
