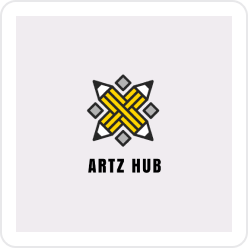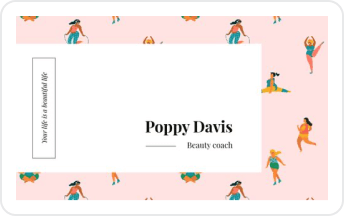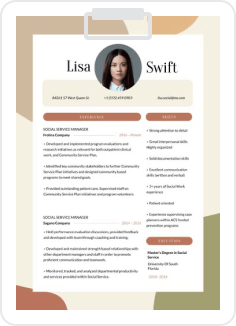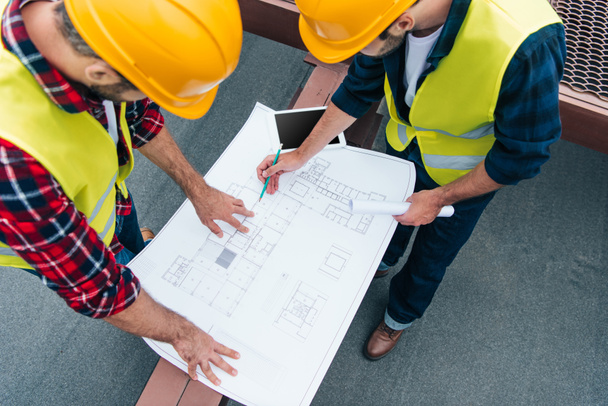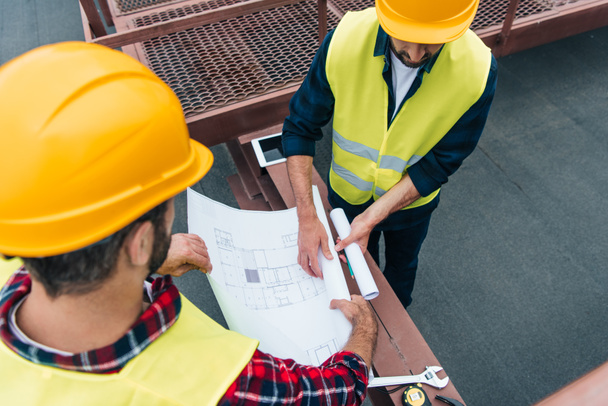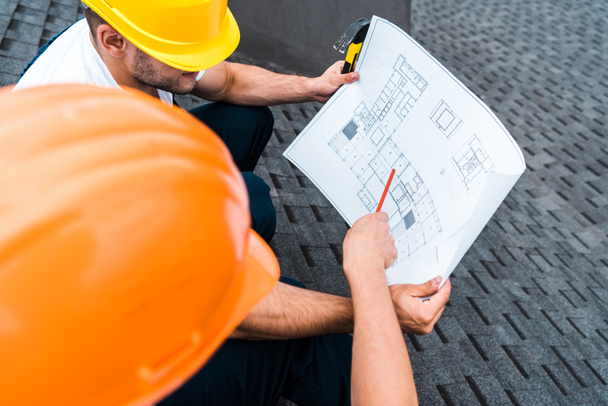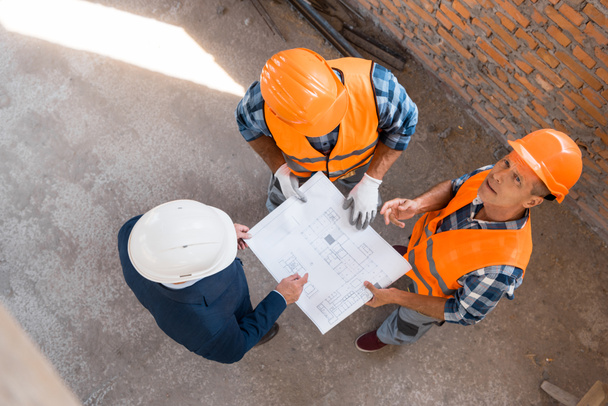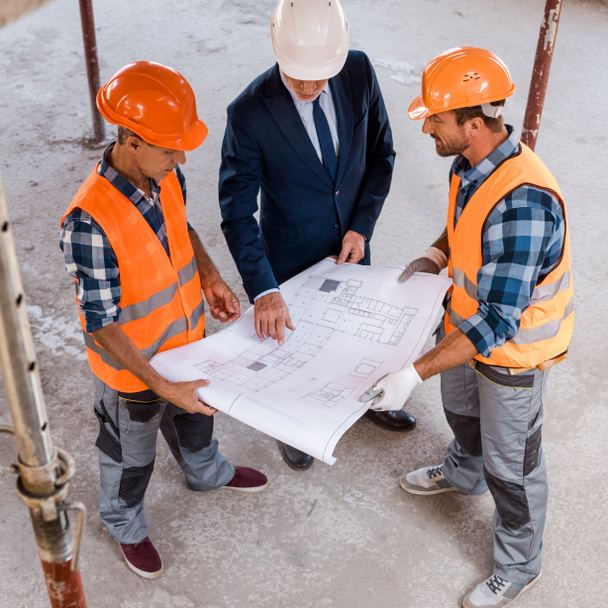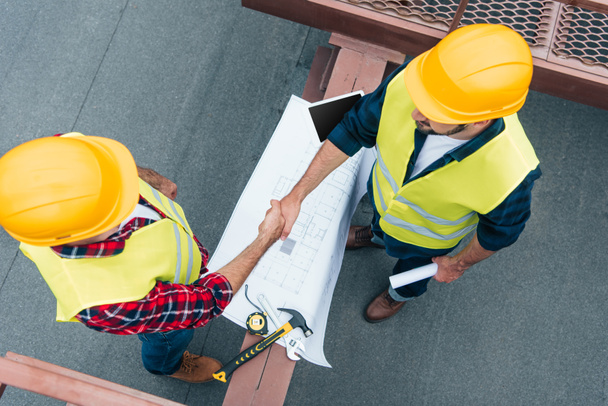Similar Royalty-Free ImagesFile ID:310711872ByHayDmitriy

Two people are discussing the design of the building plan, the architect engineer designs the house and interior and draws the floor plans through the design program. Architect building design.
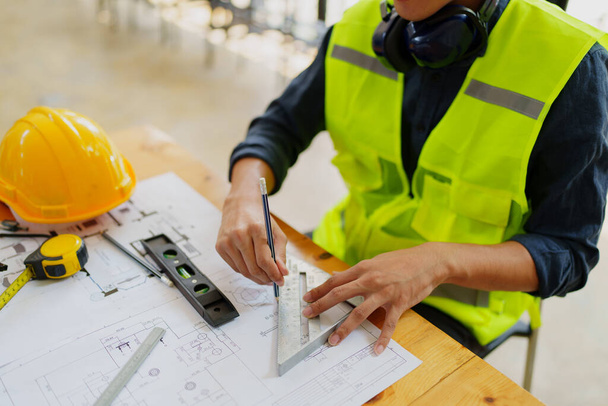
Engineers discuss building on blueprint drawing, design building Project in office
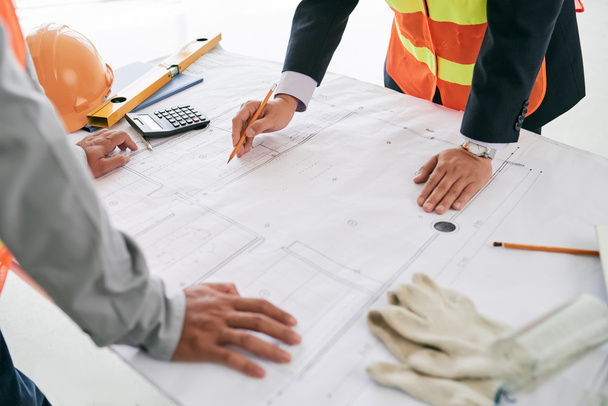
Engineer and contractor discussing draft on the table
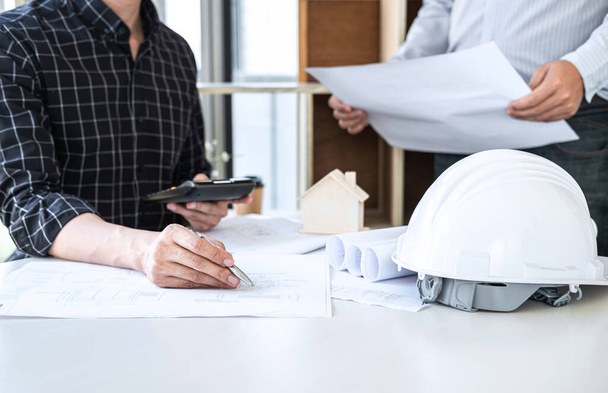
Construction engineering or architect discussing a blueprint and building model while checking information on sketching meeting for architectural project in work site.
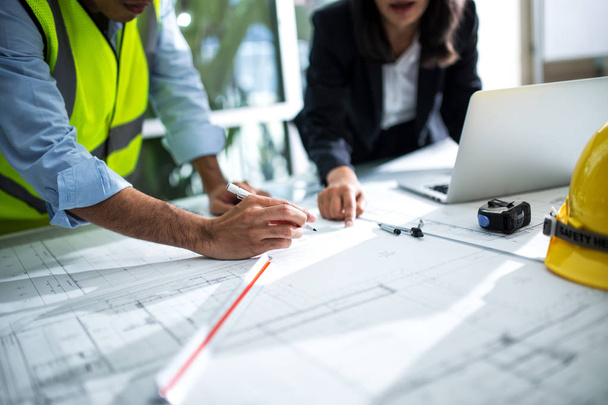
Young male and female architect colleagues drawing graphic planning of interior creation project cooperating with talented teacher giving advice and correcting mistakes during training lesson, working concept.
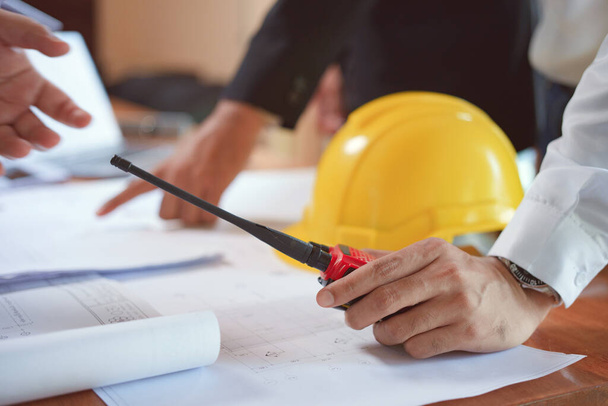
Team of Engineer or technician holding walkie talkie and planning about building plan with blueprint and construction tools on conference table at construction site.
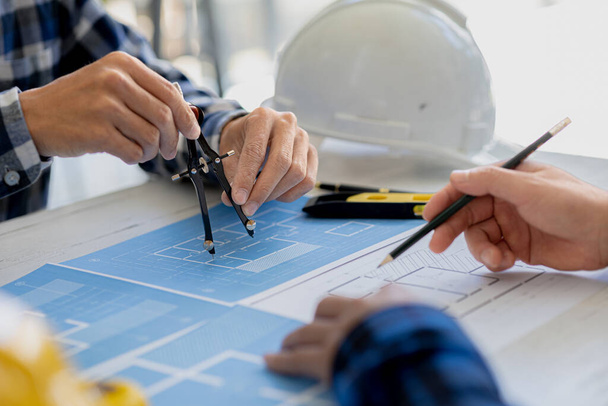
Two people are discussing the design of the building plan, the architect engineer designs the house and interior and draws the floor plans through the design program. Architect building design.

Multi ethnic engineer brainstorming and measuring for cost estimating on paperworks and floor plan drawings about design architectural and engineering for houses and buildings.

Top view of Asian engineer or Young Female Architect put on a helmet for safety and talk with a contractor on a construction building factory project, Concept of Teamwork, Leadership concept.

Construction engineering or architect discuss a blueprint while checking information on drawing and sketching meeting for architectural project in work site.

High angle portrait of two construction workers discussing floor plans and engineering documentation on site
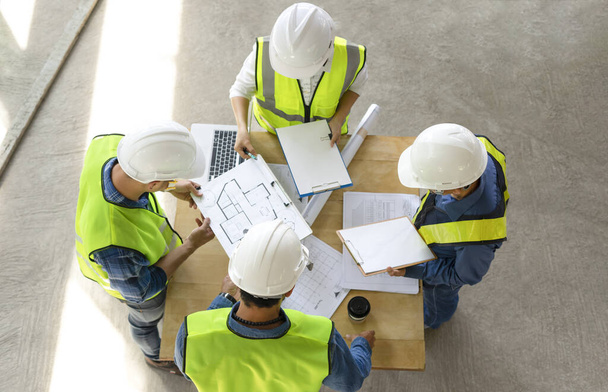
Top view of engineers team meeting and discussing by using laptop,blueprint and documents on table in the building under construction,project manager consultation meeting with coworker

Picture of a meeting between the contractor and the owner of the construction project. Renovate of the new building structure
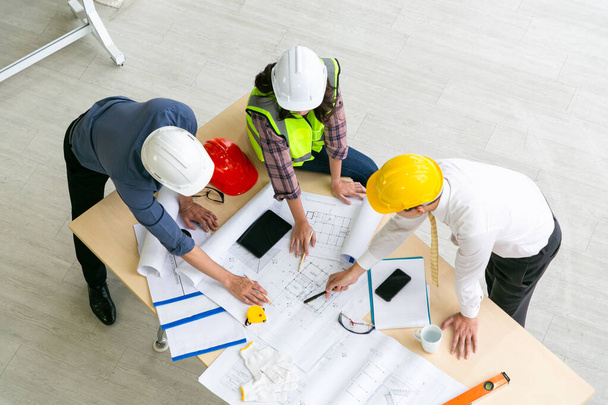
Top view of architects and engineers to discuss and create a blueprint to build a modern and make suggestions during construction.

Team of architects discussing, working together on construction plans at modern office.
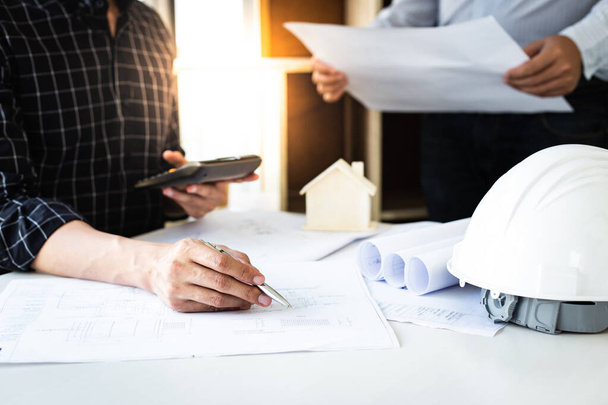
Engineers or architects are meeting a team to design the architectural structure in the design with blueprints and model buildings in working site, Technological structure and construction Concept.
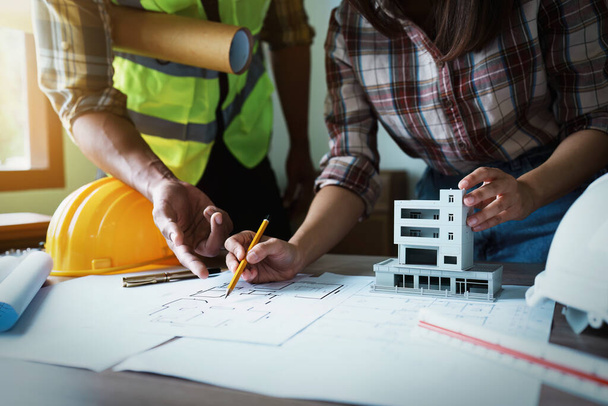
Engineers are consulting the team to design an architectural structure for clients with blueprints and building models to work at office.
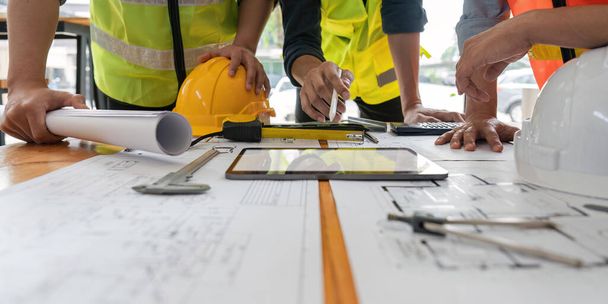
Engineer team working in office with blueprints, inspection in workplace for architectural plan, construction project ,Business construction.

Construction and structure of Engineer or architect meeting for project working with partner and tools on model building and blueprint in working site.

Engineer Designer Drawing Engineering Manufacturing Factory Industry Industrial Works Project Blueprint Measure Bearing Measuring Tool Construction Design Concept

Young male and female architect colleagues drawing graphic planning of interior creation project cooperating with talented teacher giving advice and correcting mistakes during training lesson, working concept.
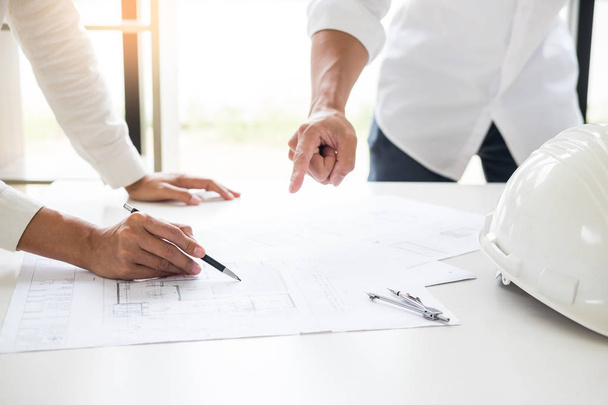
Close-up Of Person's engineer Hand Drawing Plan On Blue Print with architect equipment, Architects discussing at the table, team work and work flow construction concept.

Civil Construction engineer teams shaking hands together wear work helmets worker on construction site. Foreman industry project working engineer teamwork. Two asian engineer team shake hands together
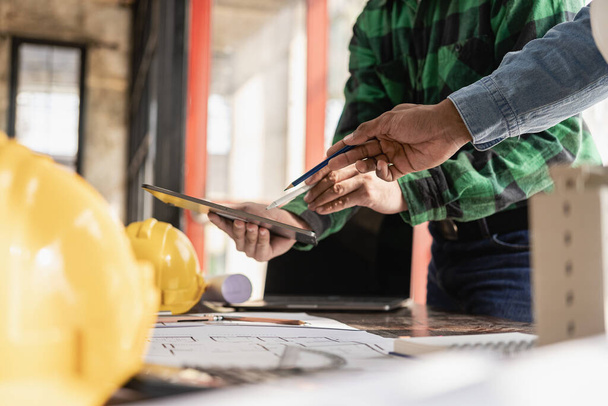
Meeting engineers or architects for projects, working with partners and engineering tools to create workplace models and blueprints. construction concept

Construction engineers team using blueprint and tablet of project plan brainstorming and working together at construction building, Architecture and building construction concept.
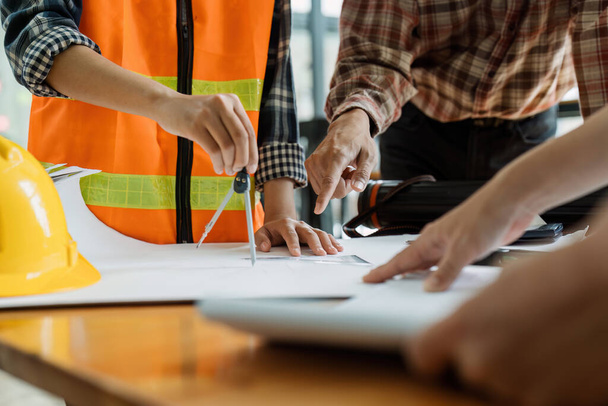
Team of engineers reviewing blueprints Sketch of a new construction project with engineering tools at office desk.

Top view of architects and engineers to discuss and create a blueprint to build a modern and make suggestions during construction.
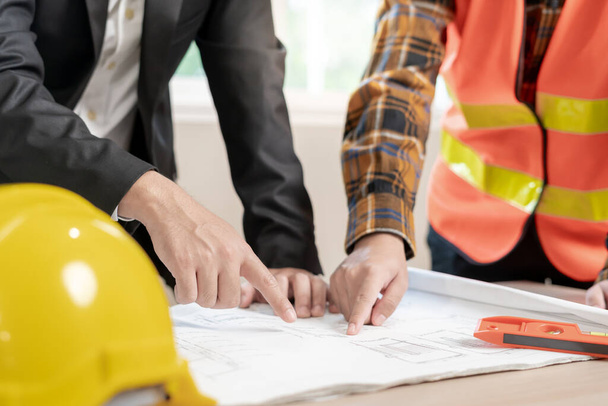
Engineers team and owner discuss check and review the blueprint of construction. Contractor inspection drawing before start project civil. project planning, consulting, architecture
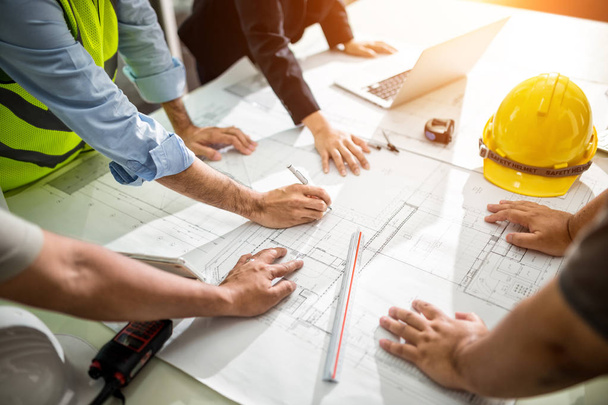
Team Engineer drawing graphic planning of interior creation project cooperating with talented teacher giving advice, working concept.
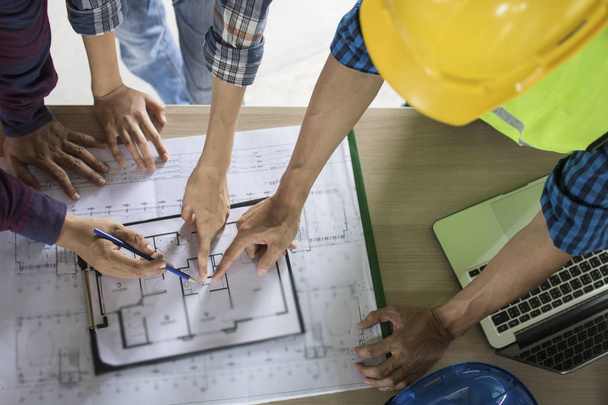
Engineer team planning and discussing about construction building on table in working site
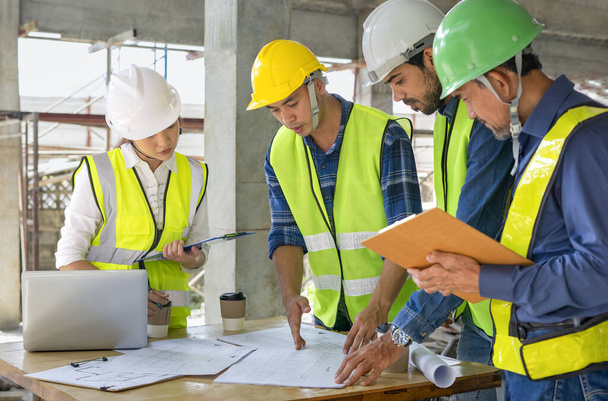
Engineering teamwork meeting on site work,engineers project manager consultation meeting with coworker.concept of engineering or architecture working outdoors for a new real estate home project
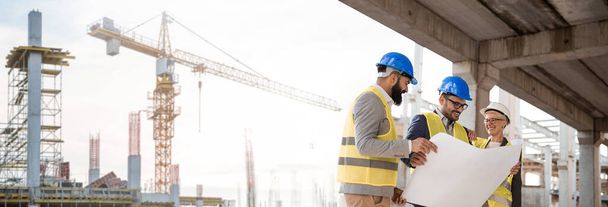
Architects and engineers are very pleased with the progress on the construction site.And behind in the distance you can see the construction site and construction cranes

Hands of two engineers making plan of the house
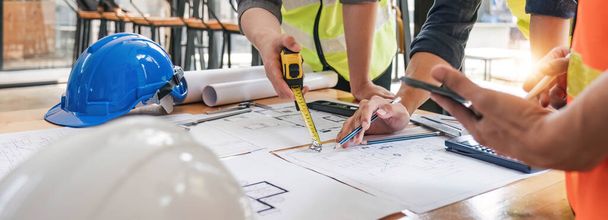
Engineer Teamwork Meeting, Drawing working on blueprint meeting for project working with partner on model building and engineering tools in working site, Construction and structure concept
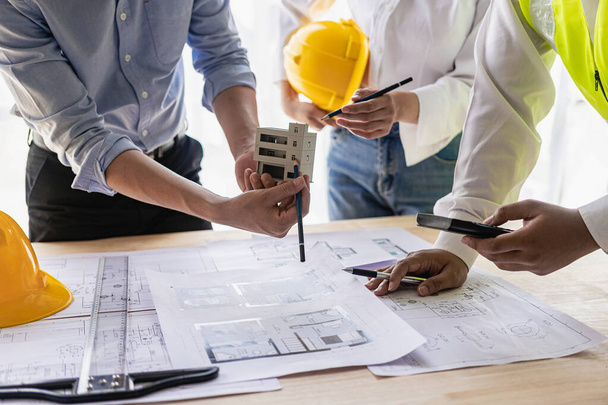
Engineers work as a team with blueprints for architectural plans. Engineer sketching construction project concept with architect equipment Architect and foreman talking at table
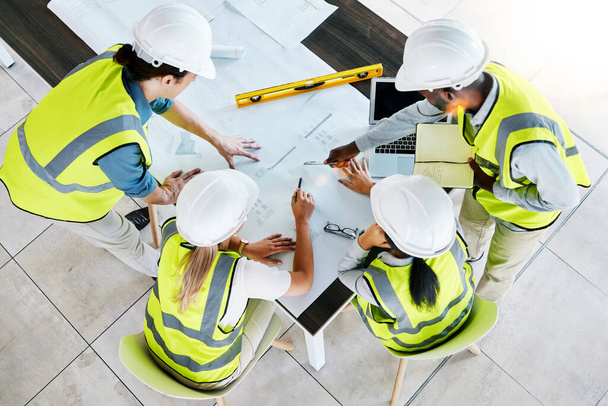
Engineer, architect or construction team workers working on creative innovation, planning and strategy design plan for building. Teamwork, meeting and industrial architecture business model idea.
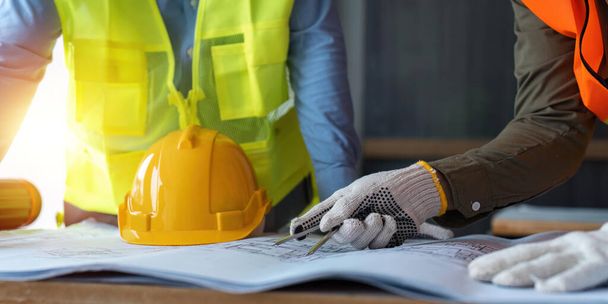
Project team of engineers and architects planing for new project, Business construction concepts.
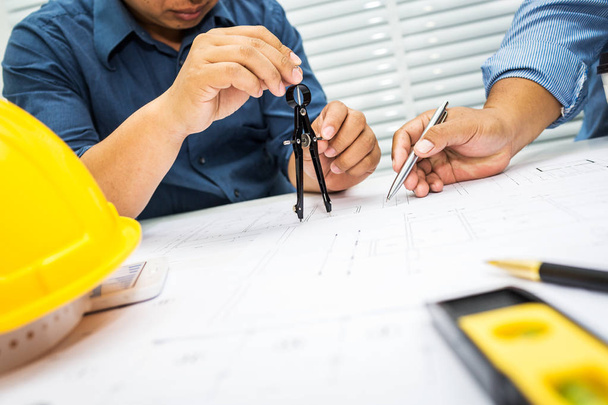
The discussion of the contractor and engineer drawings of plans to build energy-saving homes.
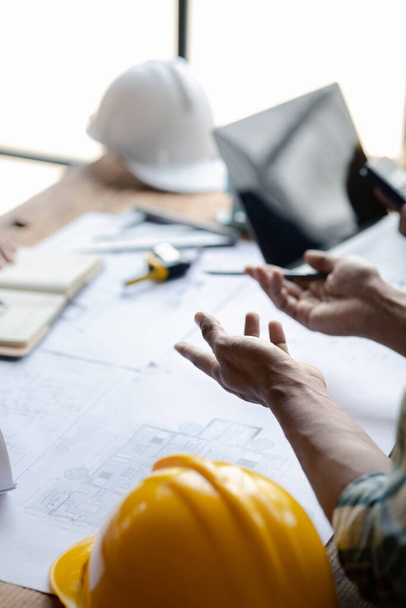
Group architects and engineers are in a meeting to discuss and inspect the house designs to meet the building and construction standards. Interior design and decoration ideas.

Cropped image of young contractor using pink highlighter on blueprint at office
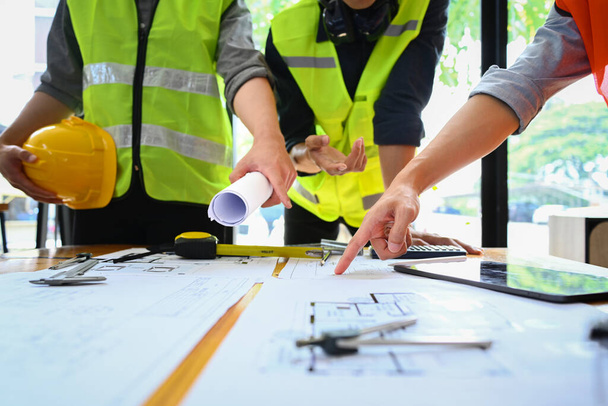
Team of architects and inspectors supervising progress of construction project together at co working space.

Top view of Asian engineer or Young Female Architect put on a helmet for safety and talk with a contractor on a construction building factory project, Concept of Teamwork, Leadership concept.

Two colleagues discussing data working and tablet, laptop with on on architectural project at construction site at desk in office
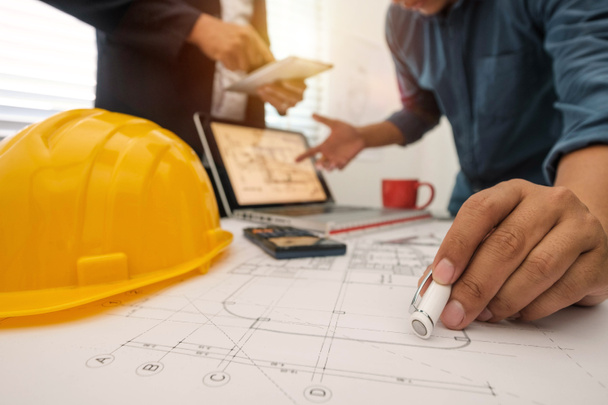
Two colleagues discussing data working and tablet, laptop with on on architectural project at construction site at desk in office

Architect team discussing construction plans and planning what to change in project

Engineering teamwork meeting on site work,engineers project manager consultation meeting with coworker.concept of engineering or architecture working outdoors for a new real estate home project

Asian engineers brainstorm and measure to document cost estimates and write floor plans for architectural and engineering designs for houses and buildings.

Asian engineers brainstorm and measure to document cost estimates and write floor plans for architectural and engineering designs for houses and buildings.
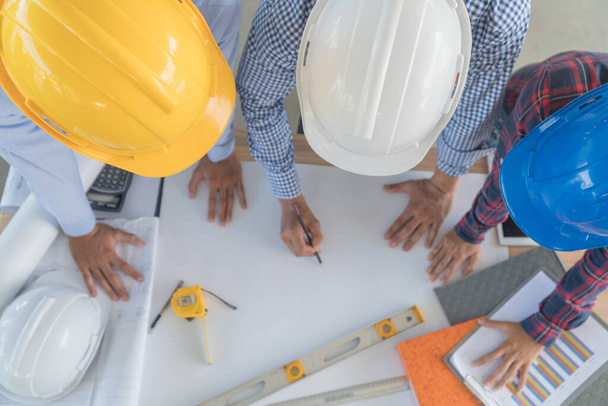
The top view of the engineering group is talking. Focus on safety helmet

Team of engineers and architects working, planing, measuring layout of building blueprints in construction site. top view

Asian engineers brainstorm and measure to document cost estimates and write floor plans for architectural and engineering designs for houses and buildings.
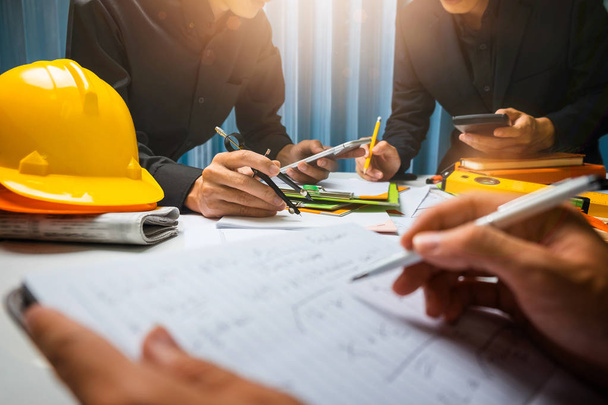
Teamwork of business man contractor working meeting in the office construction site on their architect project.

Multi ethnic engineer brainstorming and measuring for cost estimating on paperworks and floor plan drawings about design architectural and engineering for houses and buildings.
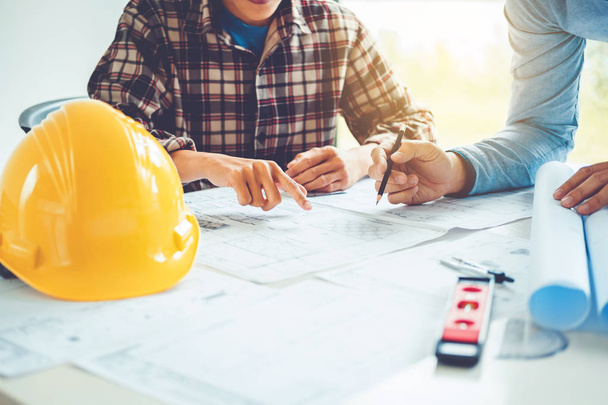
Engineer meeting for architectural project and working with partner engineering on workplace
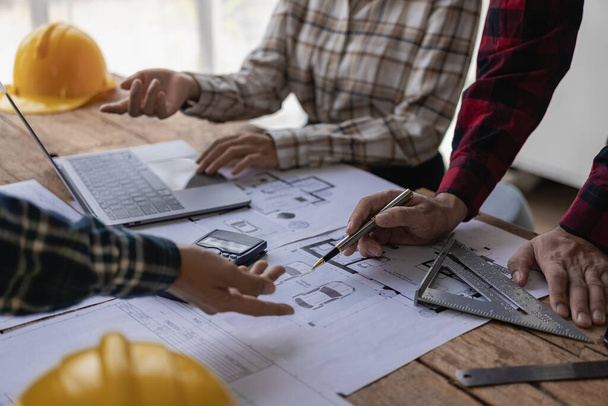
Architect interior designer working with home improvement documents for house design Persson Engineer - Hand drawn plans on print with architect equipment. Architects chatting at the table
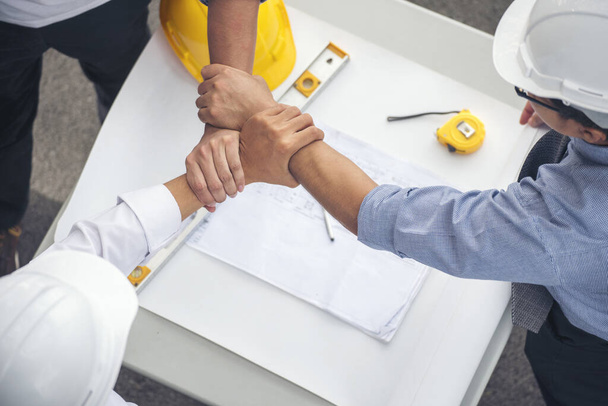
Group of multiracial people Teamwork meeting join hands Engineer Manager Foreman fist bump together. Close up diversity engineer people hands partner teams. Business connection team join partnership
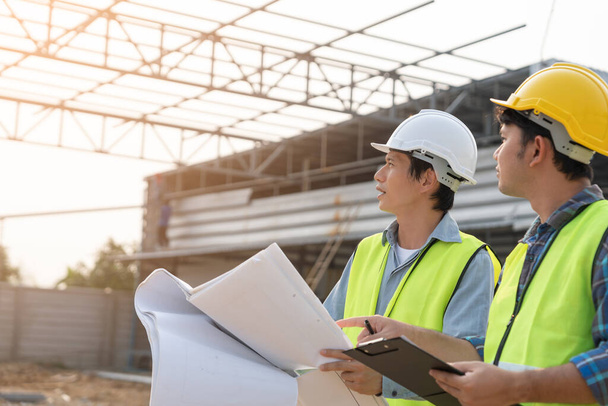
Engineers use blueprint check construction on site. Contractor and inspector inspection construction during project.civil Forman check quality assurance. Audit, inspect, quality control.

Image of architects team working on project ,collaborating, planning working together in meeting room.

Top view of construction engineers analyzing blueprint plans at the site.
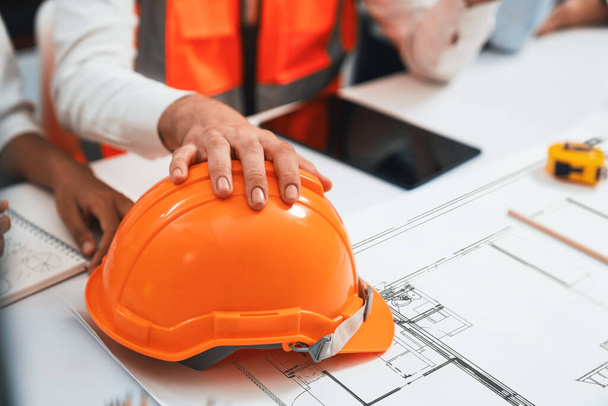
Diverse group of civil engineer and client working together on architectural project, reviewing construction plan and building blueprint at meeting table. Prudent

Close up of hands architects working on blueprints in the office with drawing tools and a blueprint on his desk. High quality photo
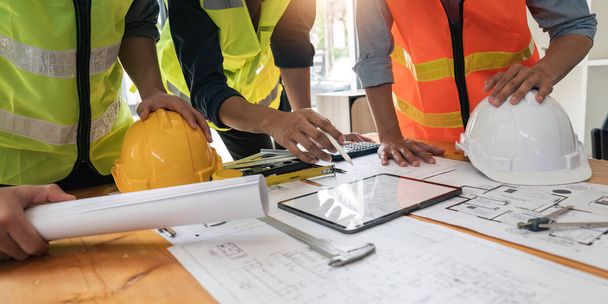
Construction engineers team using blueprint and tablet of project plan brainstorming and working together at construction building, Architecture and building construction concept.

Engineers use blueprint check construction on site. Contractor and inspector inspection construction during project.civil Forman check quality assurance. Audit, inspect, quality control.
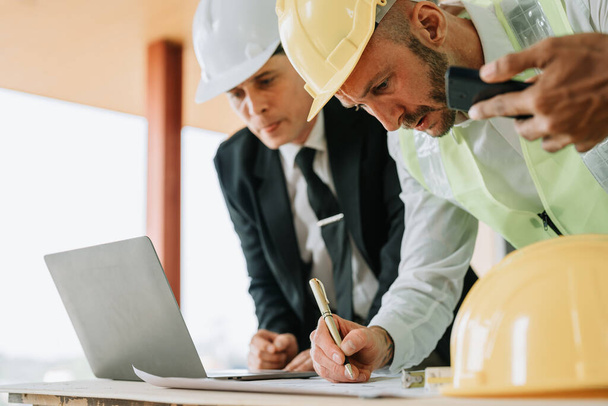
Multi ethnic engineer brainstorming and measuring for cost estimating on blueprint and floor plan drawings about design architectural and engineering for houses and buildings.

Construction engineering or architect hands working on blueprint inspection in workplace, while checking information drawing and sketching for architecture project working.

Engineer Teamwork Meeting, Drawing working on blueprint meeting for project working with partner on model building and engineering tools in working site, Construction and structure concept

Satisfied team looks at building plans, the team consists of one woman and two men, they seem satisfied.

She presents some new ideas to him. Will he settle for that.

Two male construction workers discussing blueprint at the site
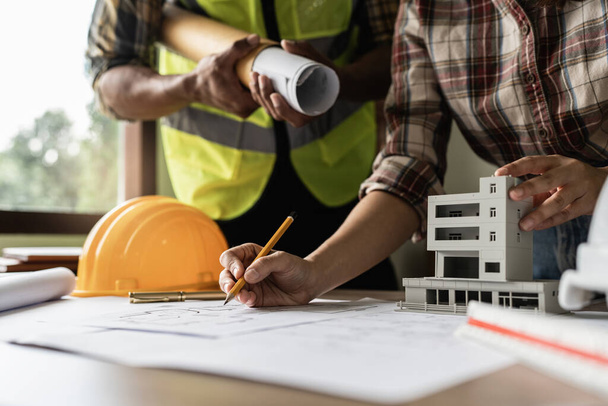
Architect man working with blueprints for architectural plan, engineer sketching a construction project concept.




