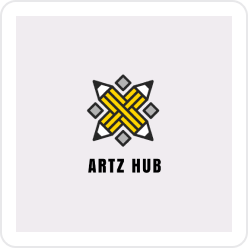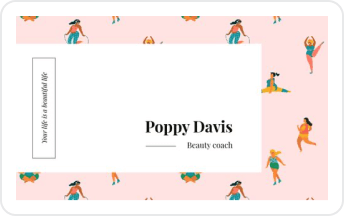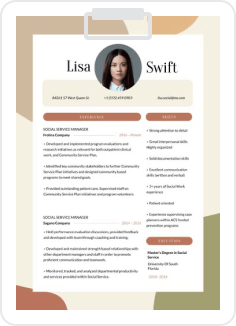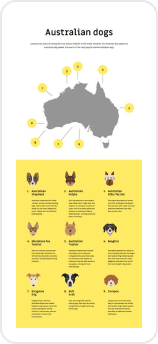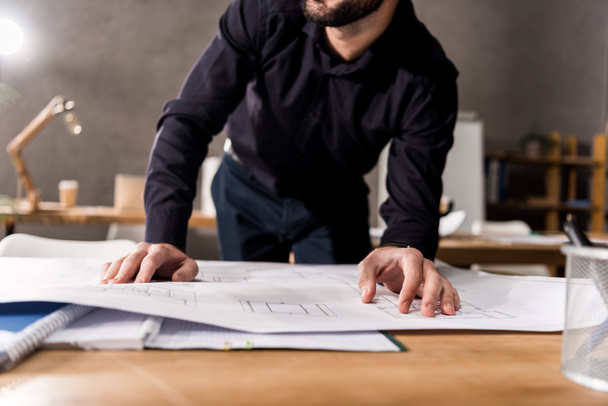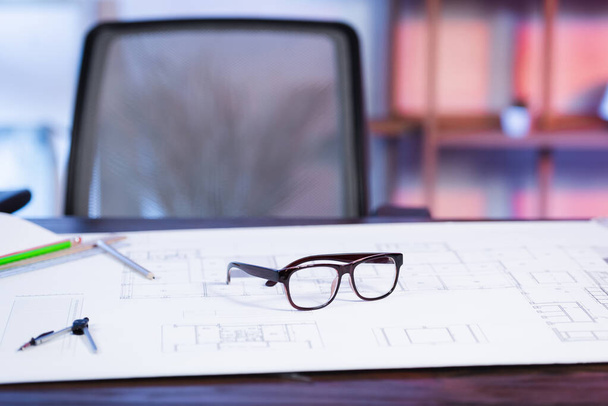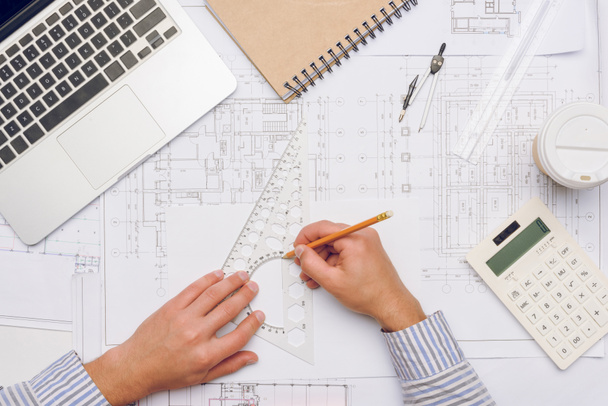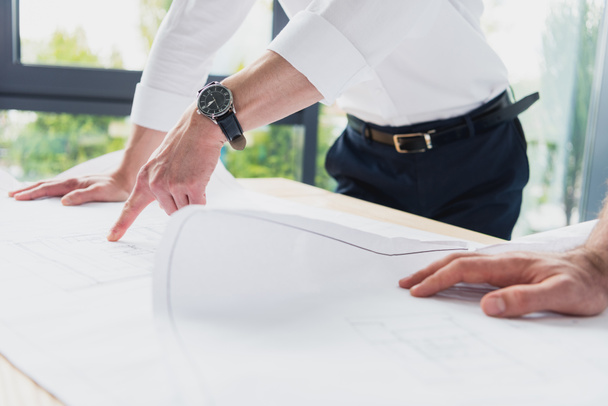Similar Royalty-Free ImagesFile ID:442857368ByIgorVetushko
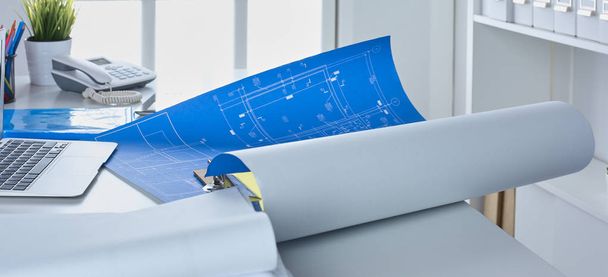
Workspace presentation mockup, Desktop computer and office supplies on marble desk.
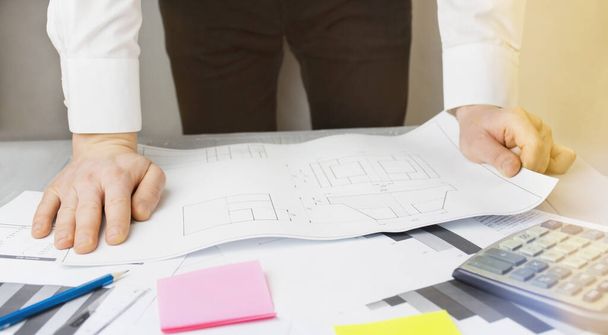
A man works with blueprints. Close-up of the hands of a working man. Businessman works with papers. Brainstorm. Business goals.

Interior architect designer at workstation table designing house interior blueprint and choosing mood board samples. Creative hand drawing sketch plan for house renovation or design concept. Insight

Interior architect designer at workstation table designing house interior blueprint and choosing mood board samples. Creative hand drawing sketch plan for house renovation or design concept. Insight

Architect engineer working on house blueprint of real estate project at workplace. building construction concept
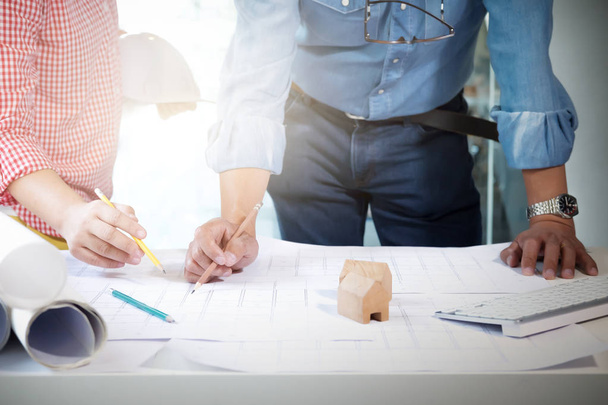
Image of engineer meeting for architectural project. working with partner and engineering tools on workplace vintage tone.
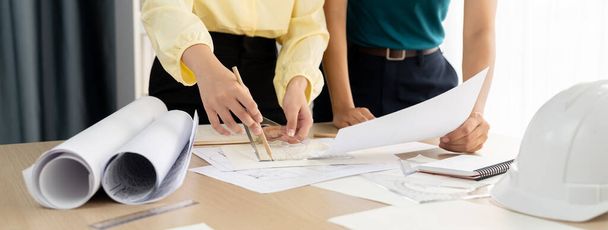
Professional architect team used divider measure during draft blueprint on table with architectural document, safety helmet and blueprint scatter around. Closeup. Focus on hand. Delineation.

Workspace presentation mockup, Desktop computer and office supplies on marble desk.

Architect or engineer working on building blueprint, contractor designing and drawing blueprint layout for building construction project. Civil engineer and architectural design concept. Insight

Worker, architect and engineer work on real estate construction project oratory planning with cartography and cadastral map of urban town area to guide to construction developer business plan of city

Interior architect designer at table designing hand drawing house interior blueprint sketch using architecture software, choosing mood board samples for modern precise house renovation design. Insight

Great concept of engineering design, engineer working on architectural design.

Workspace presentation mockup, Desktop computer and office supplies on marble desk.

Group of interior designer team in meeting, discussing with engineer on interior design and planning for house project blueprint and model, choosing color sample and mood board materials. Insight
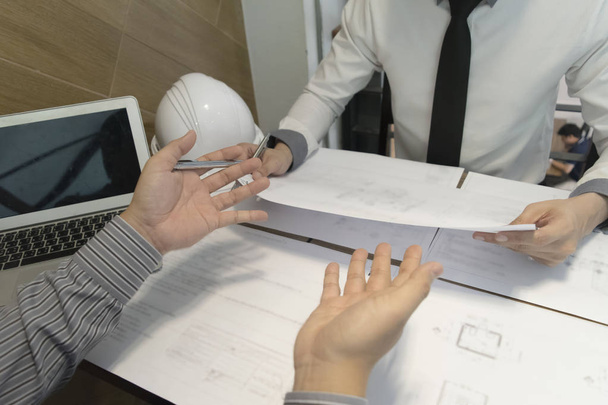
The engineer has designed the wrong building, causing the floats to crack on the main pillar, making the repair difficult and being blamed by the boss.

Worker, architect and engineer work on real estate construction project oratory planning with cartography and cadastral map of urban town area to guide to construction developer business plan of city

People discussing at table over papers
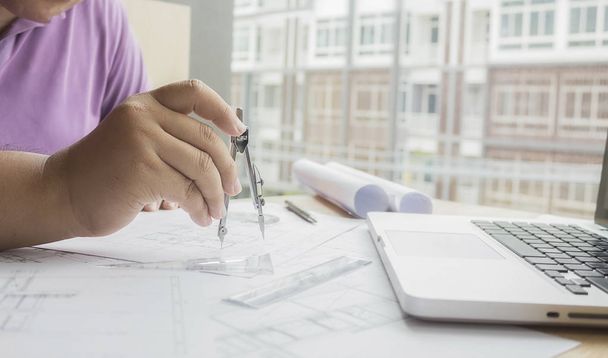
Desk of Engineering Project In Construction Site or Office. Construction Concept. Engineering Tools.Vintage Tone Retro Filter Effect. Soft Focus(selective focus)
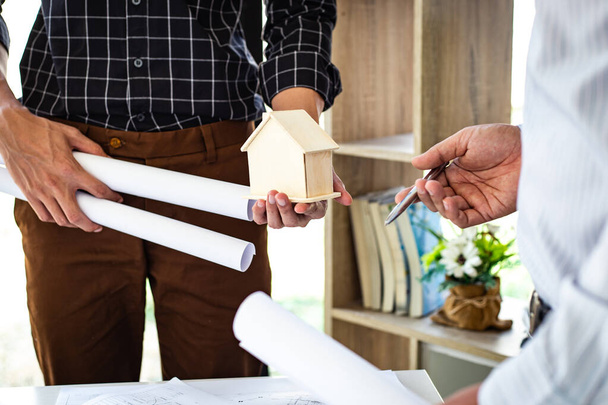
Engineers or architects are meeting a team to design the architectural structure in the design with blueprints and model buildings in working site, Technological structure and construction Concept.
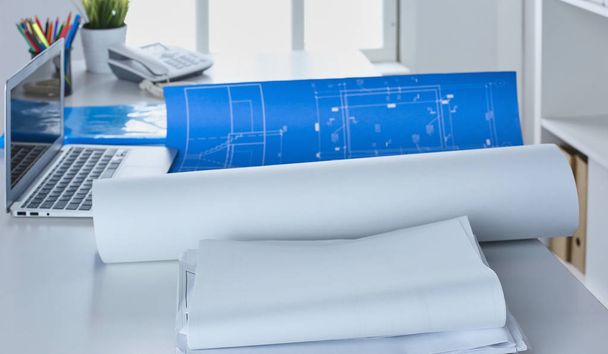
Workspace presentation mockup, Desktop computer and office supplies on marble desk.
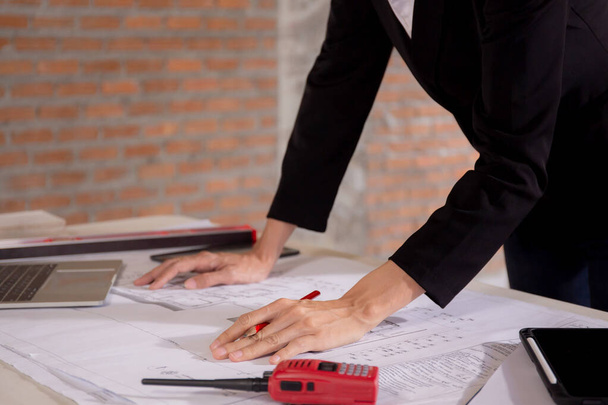
Closeup hands young caucasian architect woman looking laptop and working drawing blueprint for planning building house, engineer thinking and sketching blueprint for construction, industry concept.
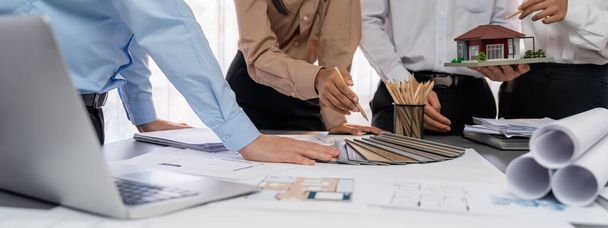
Group of interior designer team in meeting, discussing with engineer on interior design and planning for house project blueprint and model, choosing color sample and mood board materials. Insight

Interior architect designer at table designing hand drawing house interior blueprint sketch using architecture software, choosing mood board samples for modern precise house renovation design. Insight
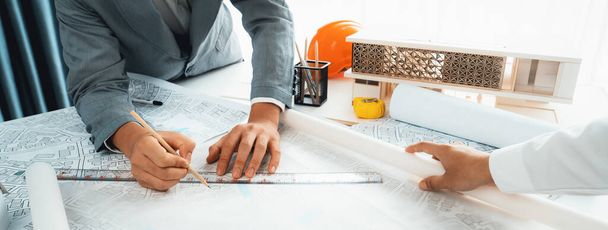
Worker, architect and engineer work on real estate construction project oratory planning with cartography and cadastral map of urban town area to guide to construction developer business plan of city

Two architects pointing on blueprint to discuss and planning about construction building project.
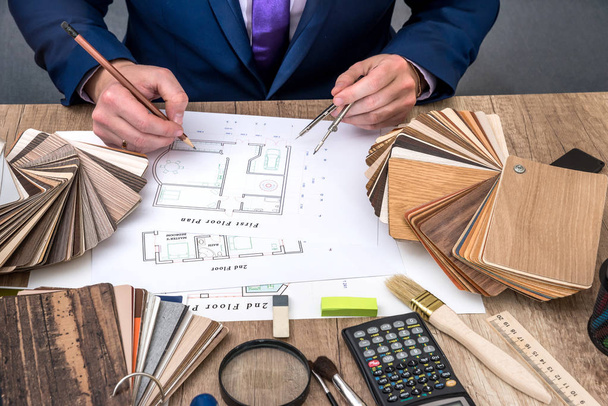
Designer working with architect sketching construction project on wooden table
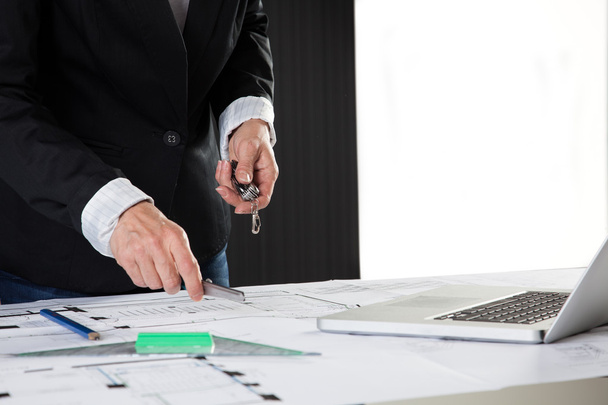
A Architect is watching at a plan with a lot freespace on one side.

Professional architect team used divider measure during draft blueprint on table with architectural document, safety helmet and blueprint scatter around. Closeup. Focus on hand. Delineation.

Architect engineer working on house blueprint of real estate project at workplace. building construction concept
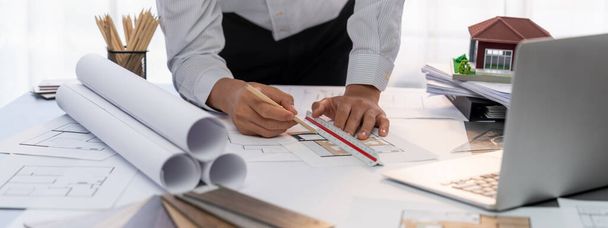
Interior architect designer at workstation table designing house interior blueprint and choosing mood board samples. Creative hand drawing sketch plan for house renovation or design concept. Insight
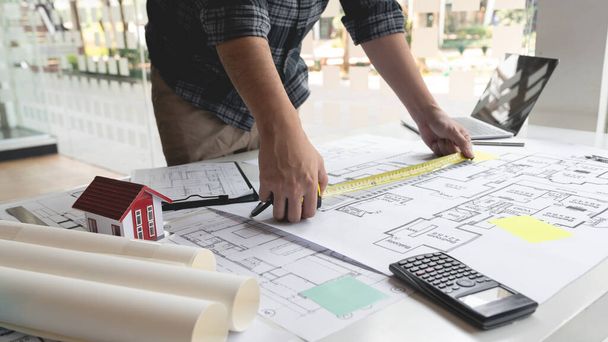
A male architect using tape measuring and marking the scale ratio of sizes of a complicated blueprint.

Image of engineer meeting for architectural project working with partner and engineering tools on workplace.

Civil engineer teams meeting working together wear worker helmets hardhat on construction site in modern city. Foreman industry project manager engineer teamwork. Asian industry professional team

Architect or engineer using pen working on blueprint, architectural concept

Close-up of designer choosing proper colour of tile for wall. Papers with house planning. Creative architect. Flat interior design. Renovation and construction site concept

Engineer looking at the blueprint of the house, view from above

Group of interior designer team in meeting, discussing with engineer on interior design and planning for house project blueprint and model, choosing various mood board materials. Insight

Engineer or Architect is reading paper blueprint project plan. Civil engineering, Architect concept.

Professional architect team used divider measure during draft blueprint on table with architectural document, safety helmet and blueprint scatter around. Closeup. Focus on hand. Delineation.

Architect Engineer Building Design Discussion. Foreman Hand Holding Pencil Designing Object on Blueprint. Construction Project Sketcing. Measurement Tools, Stationery at Working Desk

Interior architect designer at workstation table designing house interior blueprint and choosing mood board samples. Creative hand drawing sketch plan for house renovation or design concept. Insight

Construction engineering or architect hands working on blueprint inspection in workplace, while checking information drawing and sketching for architecture project working.
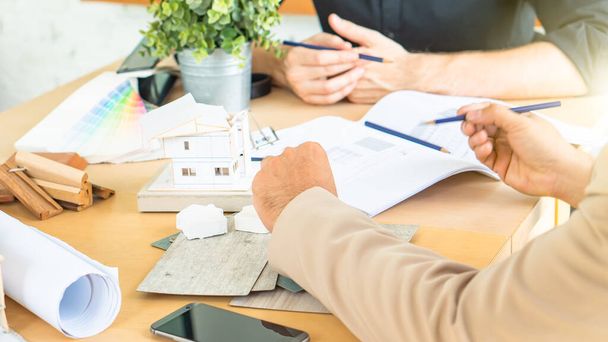
Real Estate business interior architect professional teamwork design video conference online meeting new normal yellow safety helmet with Europe Manage and Asian Team with happy smile success contract

Image of engineer meeting for architectural project working with partner and engineering tools on workplace.

Group of interior designer team in meeting, discussing with engineer on interior design and planning for house project blueprint and model, choosing various mood board materials. Insight
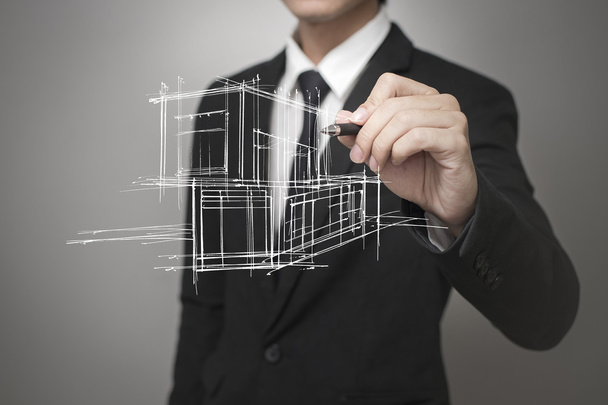
Businessman drawing a model of the house

Interior architect designer at workstation table designing house interior blueprint and choosing mood board samples. Creative hand drawing sketch plan for house renovation or design concept. Insight
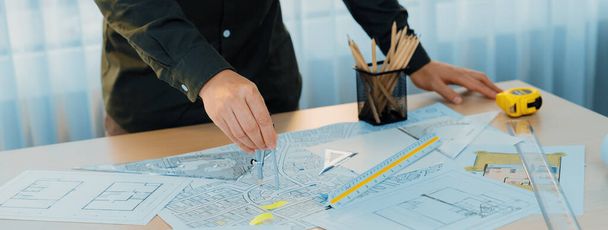
A portrait of architect using divider to measure blueprint. Architect designing house construction on a table at studio, with architectural equipment scattered around. Focus on hand. Delineation

Interior architect designer at table designing hand drawing house interior blueprint sketch using architecture software, choosing mood board samples for modern precise house renovation design. Insight
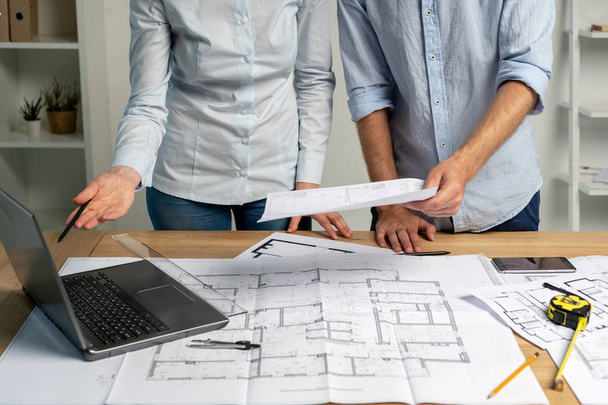
Collaboration brainstorming partners partnership concept. Cropped photo of small group two colleagues specialist designer person in formal wear standin loft interior hold pencil in hand read graphic

Interior architect designer at workstation table designing house interior blueprint and choosing mood board samples. Creative hand drawing sketch plan for house renovation or design concept. Insight
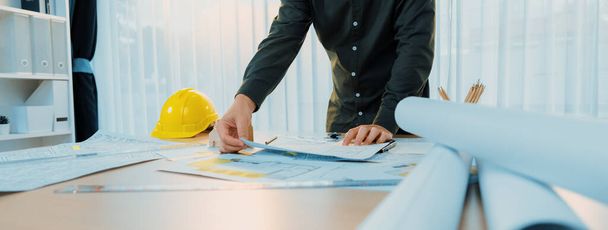
A portrait of professional male engineer shows mistake point in blueprint on messy table with architectural plan and yellow helmet placed at modern office. Closeup. Focus on hand. Delineation.

Architect working on building blueprint at his workplace in office

Engineers or architects are meeting a team to design the architectural structure in the design with blueprints and model buildings in working site, Technological structure and construction Concept.

Interior architect designer at workstation table designing house interior blueprint and choosing mood board samples. Creative hand drawing sketch plan for house renovation or design concept. Insight

Skilled caucasian interior designer working with house model while discussing with asian architect engineer about house plan on meeting table with blueprint and house model scatter around. Immaculate.

Image of engineer meeting for architectural project working with partner and engineering tools on workplace.

Architects working on blueprint. Architects workplace - architectural project, blueprints, ruler, calculator, laptop and divider compass. Construction concept. Engineering tools.
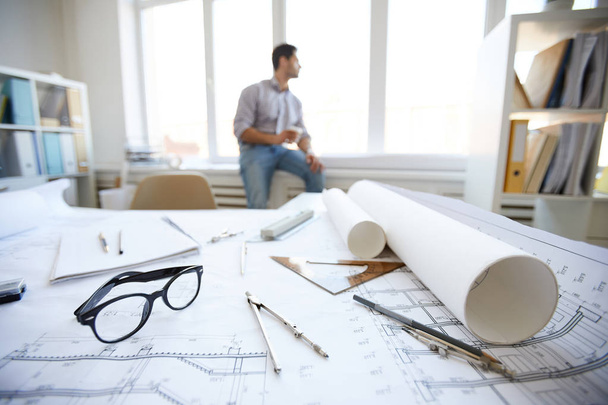
Background of engineers tools and plans on desk with man resting in background, copy space

The engineer has designed the wrong building, causing the floats to crack on the main pillar, making the repair difficult and being blamed by the boss.

Confident team of architect working together in a office.They discussing about new startup project on desk. Architect discuss with engineer about project in office, architectural concept

Two architects pointing on blueprint to discuss and planning about construction apartment project.
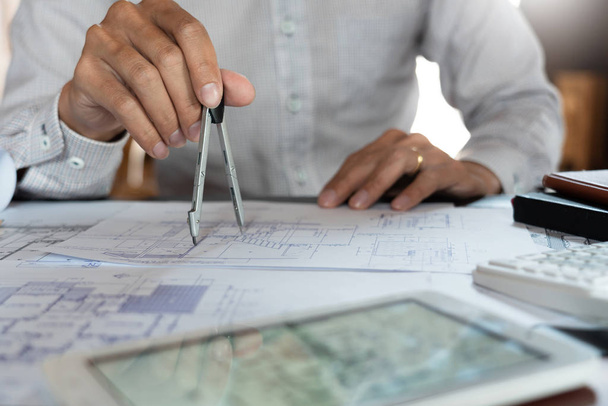
Confident engineer team working with Blue Print with architect equipment discussing and Planning work flow construction project. with partner at the table in office work site.
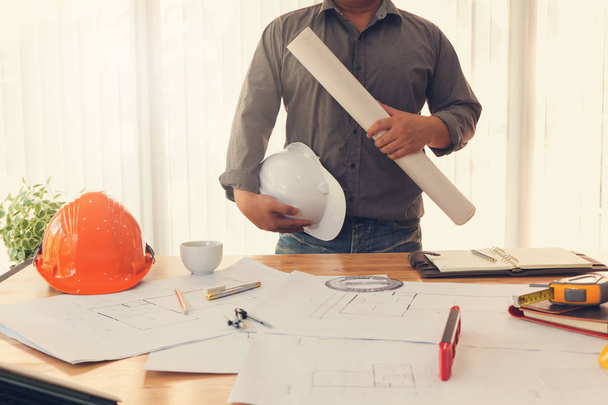
Architect concept, Architects working with blueprints in the office, Vintage Effect
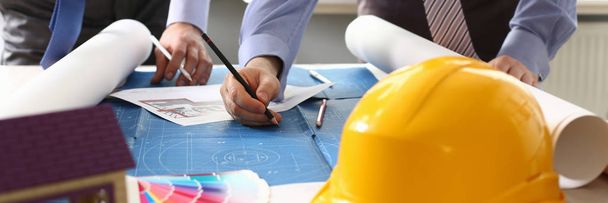
Architect Engineer Sketching Construction Project. Building Design Concept. Engineering Hand Holding Pencil Designing Structure on Blueprint. Drawing with Yellow Helmet at Workplace

Real-estate concept, Two engineer and architect discussing blueprints data working and digital tablet on construction building project.
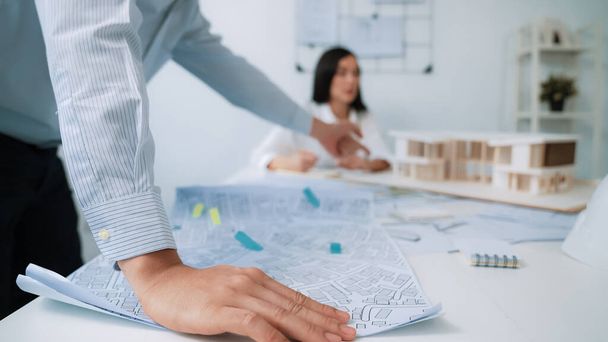
Skilled caucasian interior designer working with house model while discussing with asian architect engineer about house plan on meeting table with blueprint and house model scatter around. Immaculate.

Desk of Engineering Project In Construction Site or Office. Construction Concept. Engineering Tools.Vintage Tone Retro Filter Effect. Soft Focus(selective focus)

Double exposure of male landscape designer working in office and project plan
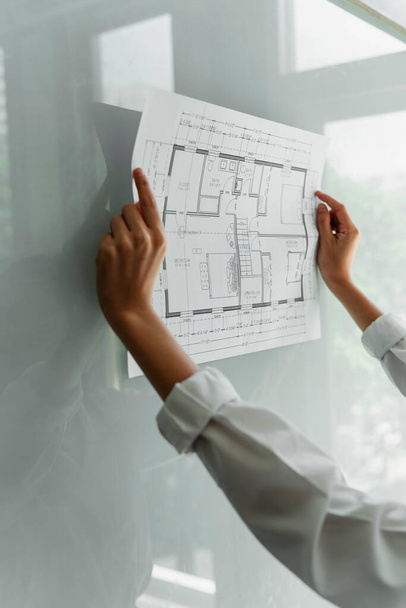
Cropped image of blueprint that the woman hold it in front of the glass wall, vertical.
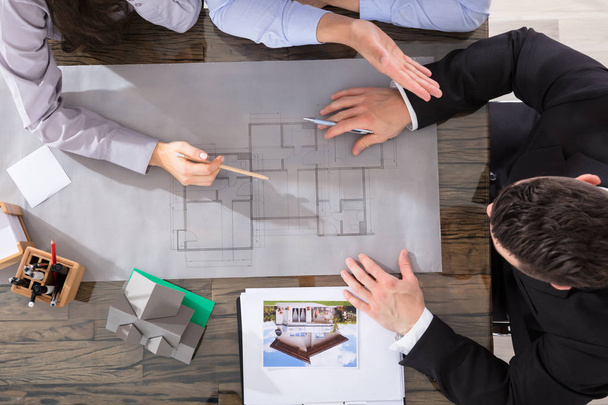
Elevated View Of Architect Working On Blueprint With Couple




