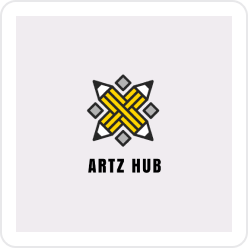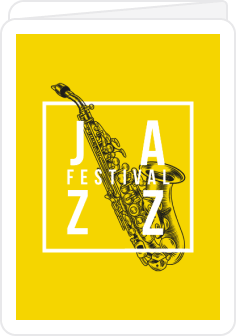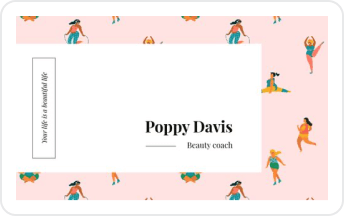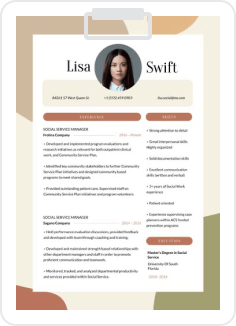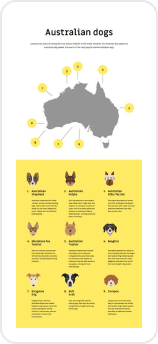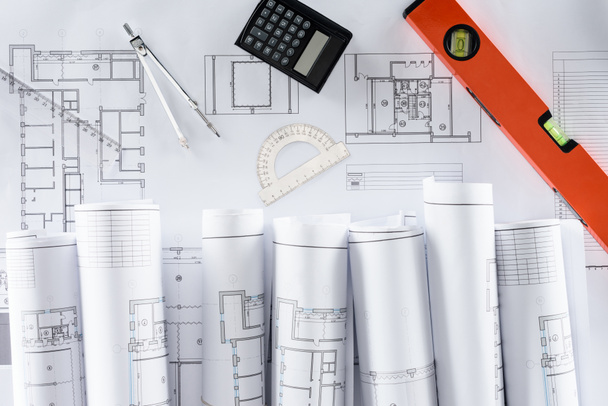Similar Royalty-Free ImagesFile ID:205807134ByVadimVasenin

Blueprints, rulers,pencil and calculator

Drawing and architectural instruments on the engineering blue prints

Architect worplace top view. Architectural project, blueprints, blueprint rolls and divider compass on plans. Construction background. Engineering tools. Copy space.
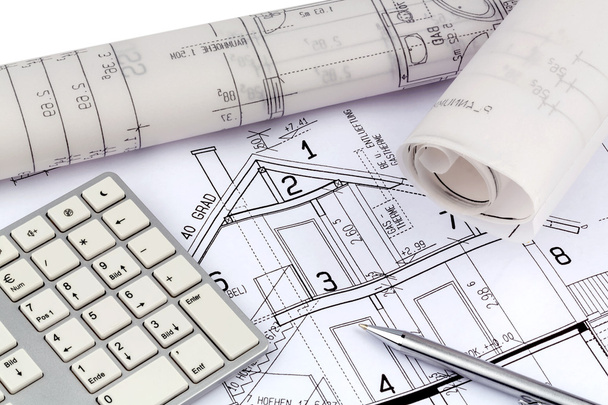
Blueprint for a house. with compass and ruler

Workplace of architect - Architect rolls and plans.architectural plan,technical project drawing. Engineering tools view from the top. Construction background.

Architect worplace top view. Architectural project, blueprints, blueprint rolls and divider compass, key, blank business card on plans. Construction background. Engineering tools. Copy space.
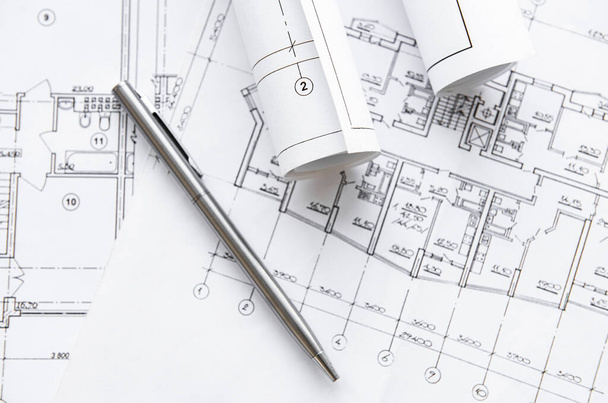
Architect workplace top view. Architectural project, blueprints, blueprint rolls on table. Construction background. Engineering tools. Copy space

House plan blueprints
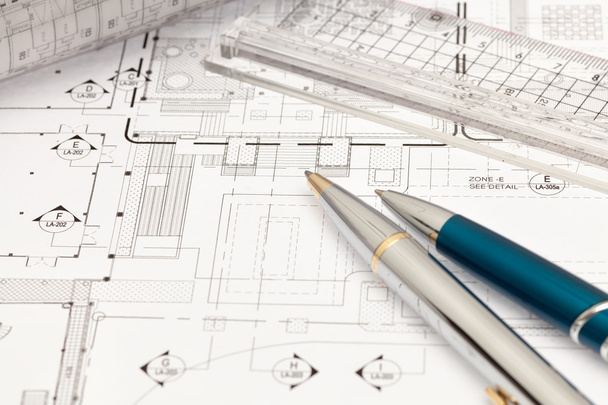
Technical drawing
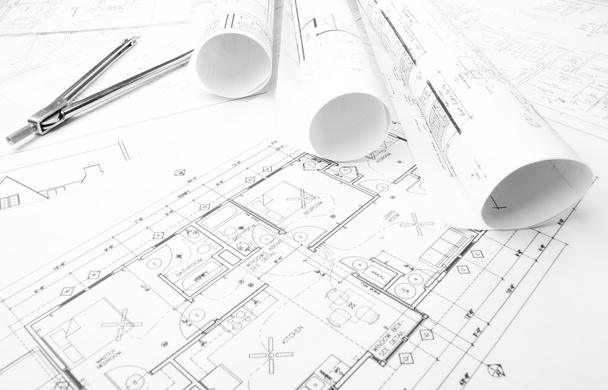
Construction planning drawings on the worktable with drawing instruments
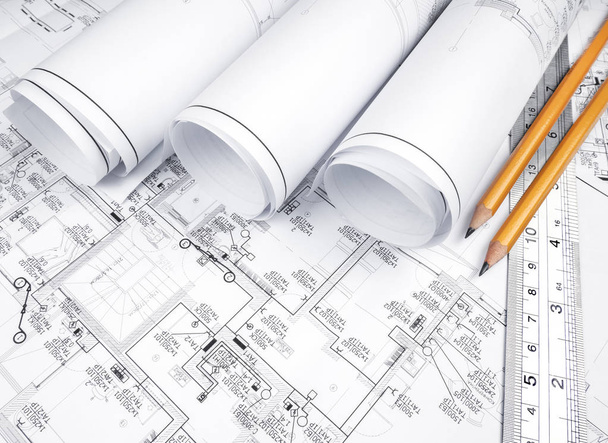
High angle view on the plan of electrical installation
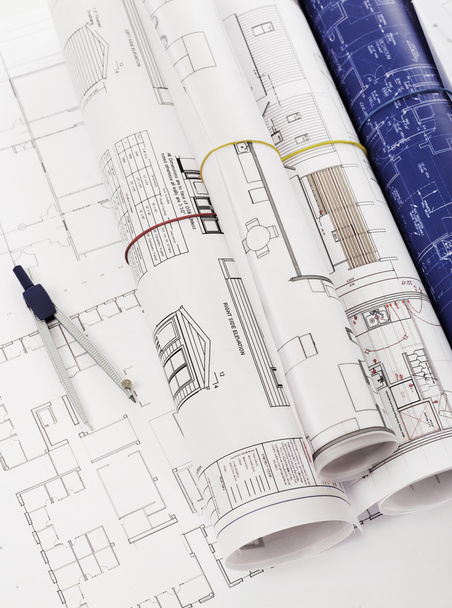
Blueprints and compass on table

Compass and two rolled up white blueprints

Toned and selective focus image.Several rolls of blueprints on an open blueprint
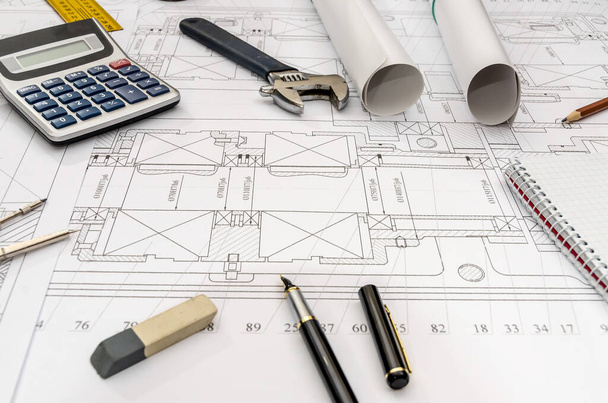
Engineer equipment on blueprint background, close up

Drawing on which bearings and calculator lay

Workplace of architect - Architect rolls and plans.architectural plan,technical project drawing. Engineering tools view from the top. Construction background.
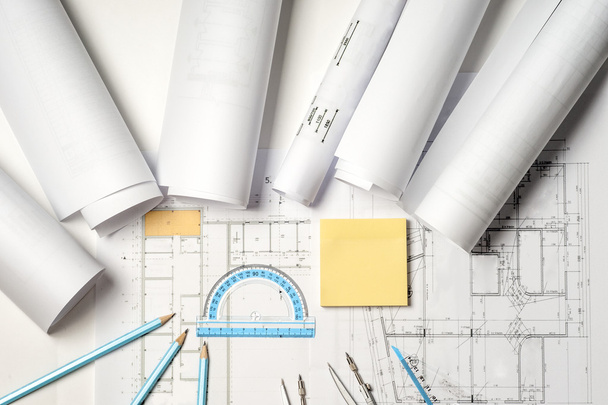
Workplace of architect - Architect rolls and plans.architectural plan,technical project drawing. Engineering tools view from the top. Construction background.

Workplace of architect - Architect rolls and plans.architectural plan,technical project drawing. Engineering tools view from the top. Construction background.
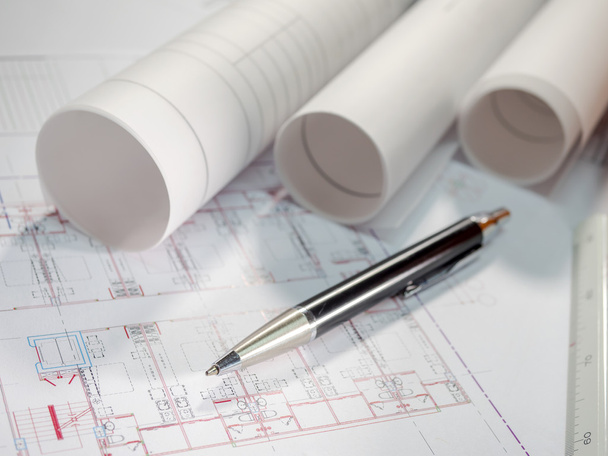
Architect rolls and plans, technical project drawing and pen (Selective focus)
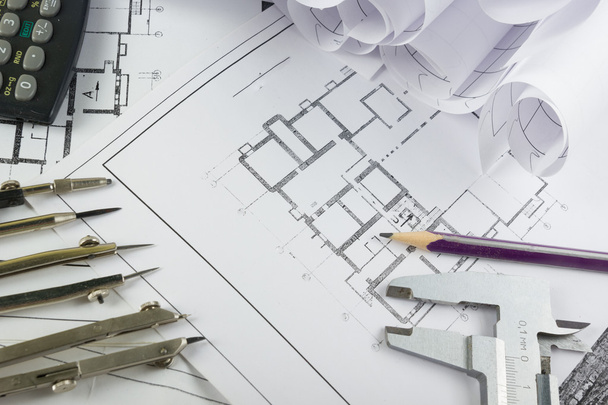
Architectural project, blueprints, blueprint rolls on plans. Engineering tools view from the top. Copy space. Construction background.

Architect plan rolls and pen on the table with Selective focus
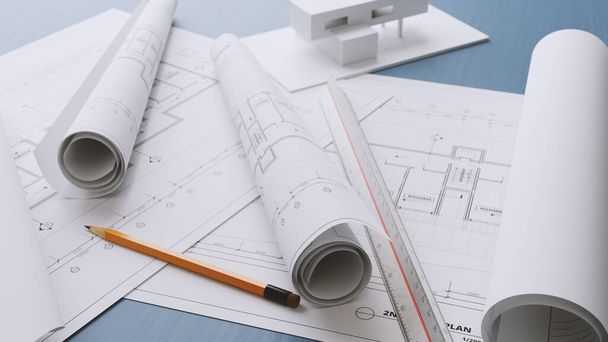
Architecture floor plan drawing, 3d rendering
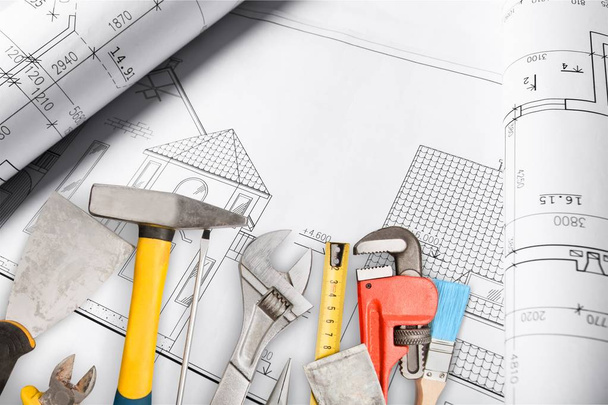
Various repair tools, carpentry and construction
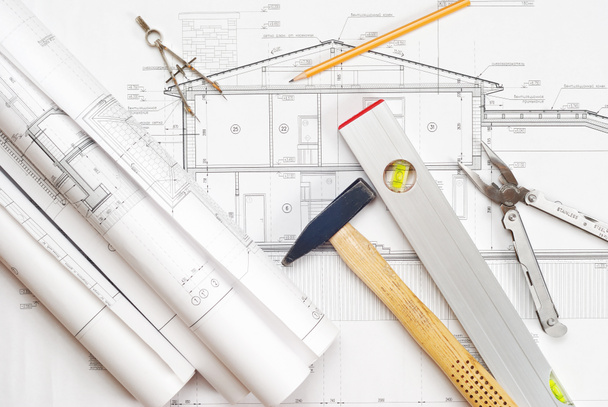
Tools over house plan blueprints

Workplace of architect - Architect rolls and plans.architectural plan,technical project drawing. Engineering tools view from the top. Construction background.
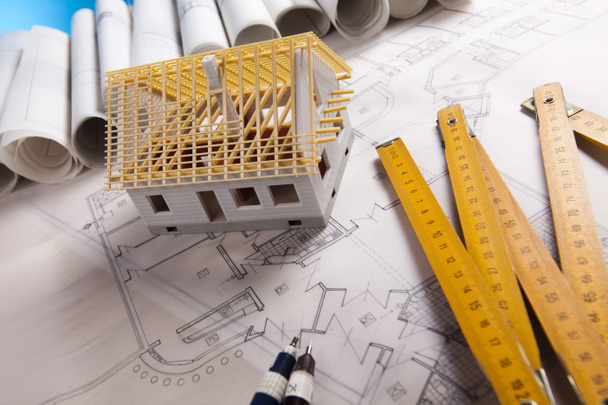
Architecture plans.
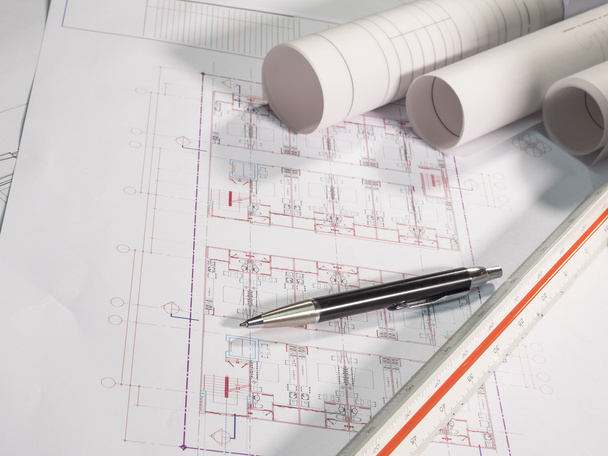
Architect rolls and plans, technical project drawing and pen on table (Selective focus)

Construction Plans, keys and other!

Workplace of architect - Architect rolls and plans.architectural plan,technical project drawing. Engineering tools view from the top. Construction background.

Tools over house plan blueprints
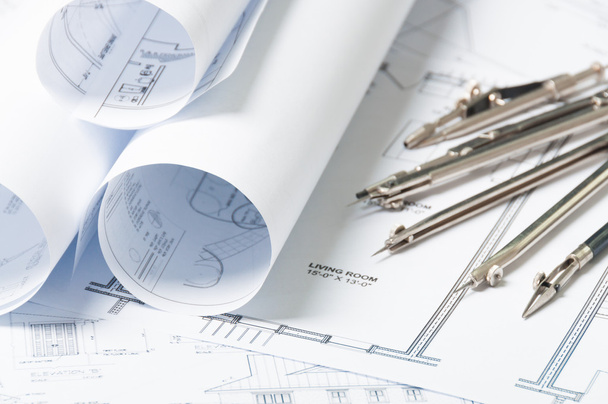
Drawing and architectural instruments on the engineering blue prints

Construction planning drawings on the table and two yellow pencils

Workplace of architect - Architect rolls and plans.architectural plan,technical project drawing. Engineering tools view from the top. Construction background.

Drawing on which bearings and calculator lay
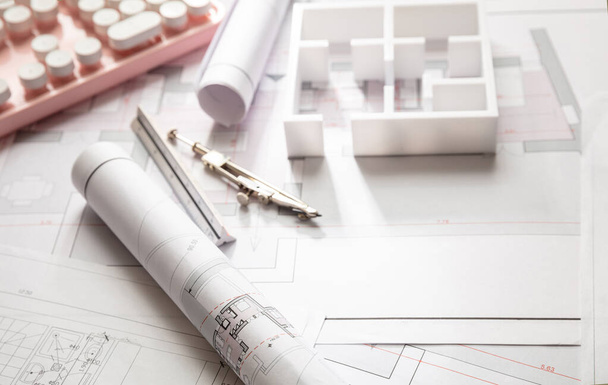
Female architect engineer office desk. Blueprint plans, building project architectural design and a pink computer keyboard
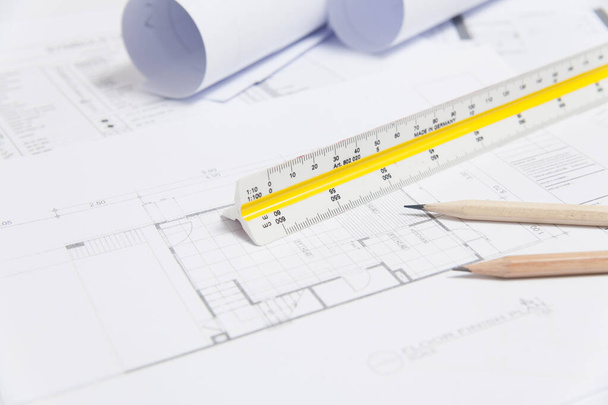
Architectural plans, blueprints and pencil on the table
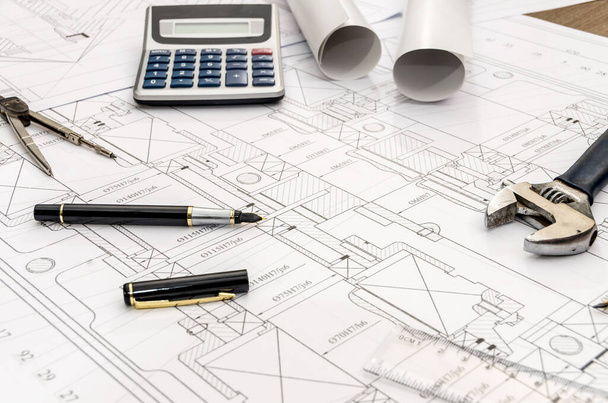
Engineer tools on sketch background top view
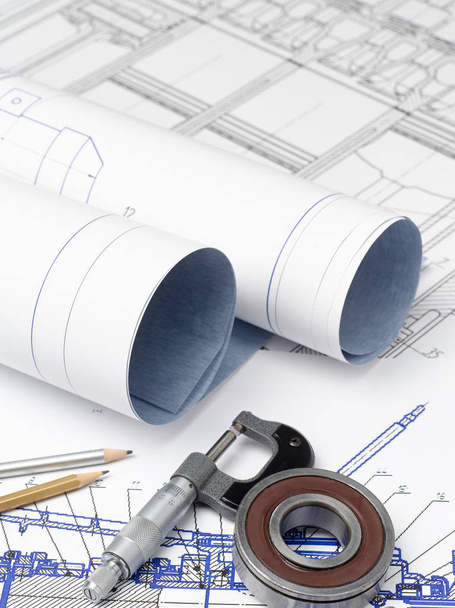
Industrial drawings of mechanisms and tools for measuring and designing. Studio high image quality.
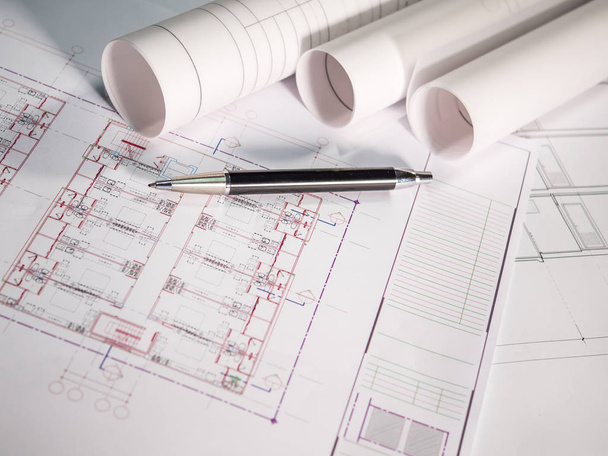
Architect plan rolls and pen on the table with Selective focus
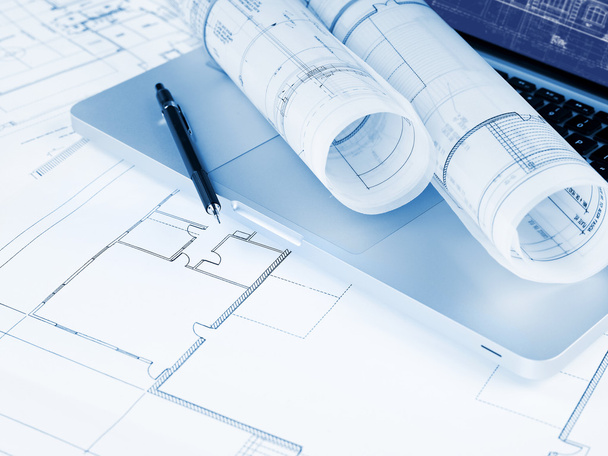
Blueprints and laptop with copy space

Architect rolls and plans.architectural plan,technical project drawing

House plan blueprints roled up

Workplace of architect - Architect rolls and plans.architectural plan,technical project drawing. Engineering tools view from the top. Construction background.

Rolled archtectual plans with marker pens and ruler

Drafting and engineering tools

Construction planning drawings on the worktable with drawing instruments
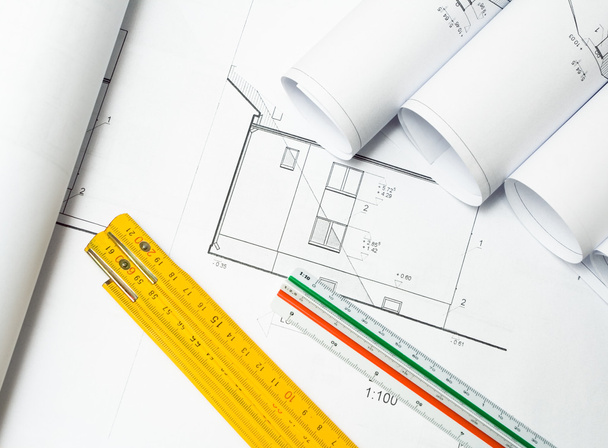
Blueprints of housing project
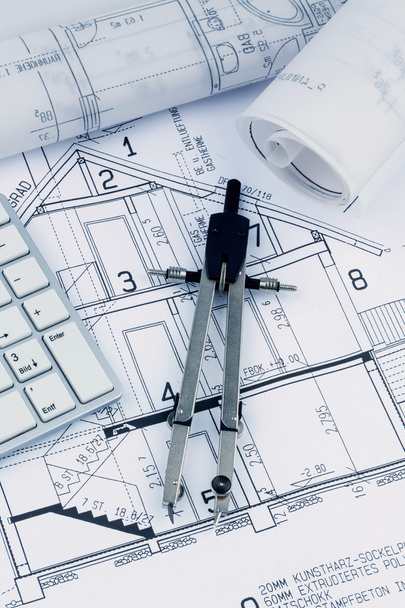
An architects blueprint for the construction of a new residential building. symbol photo for funding and planning of a new house
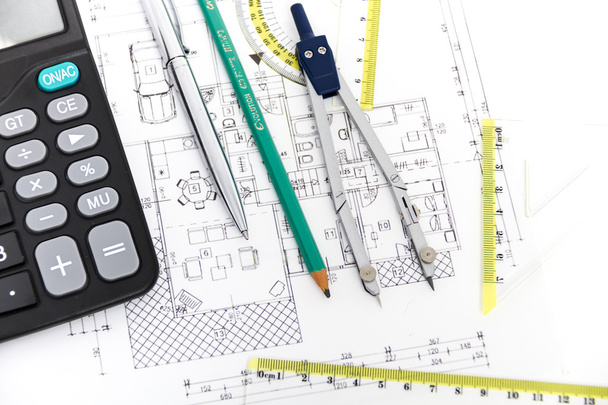
Photo of the Architectural project, pair of compasses, rulers and calculator

Construction planning drawings on the table and two yellow pencils

Blueprints on desk closeup

Construction planning drawings on the table and two yellow pencils
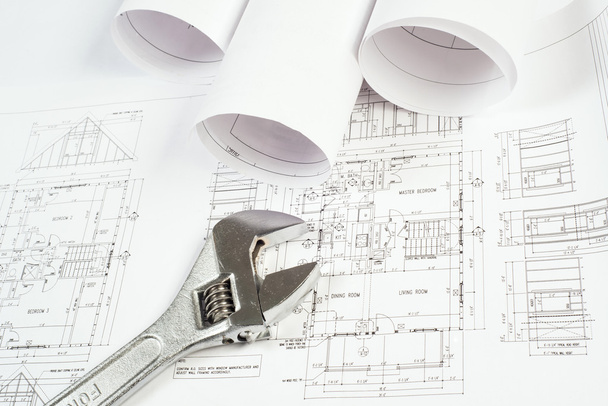
Wrench and drawings are on the desktop, workspace engineer




