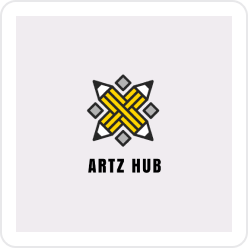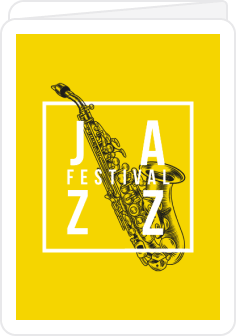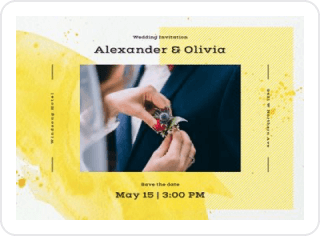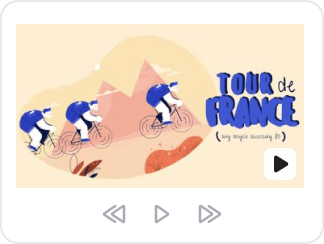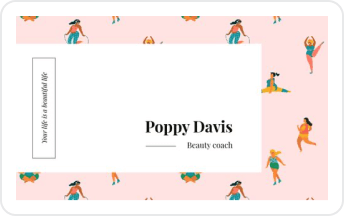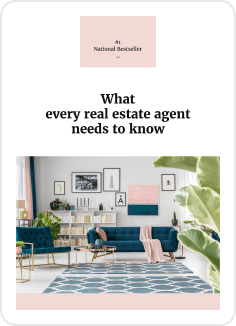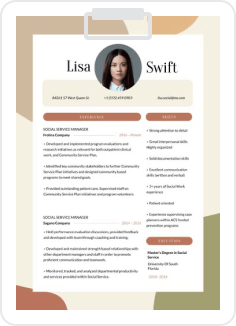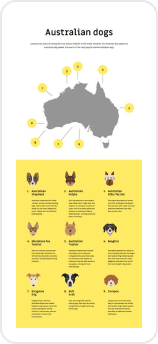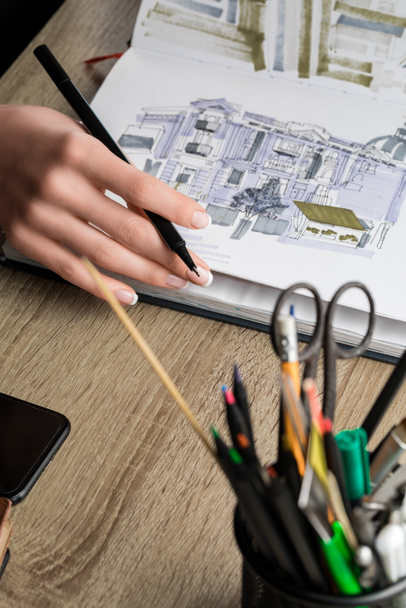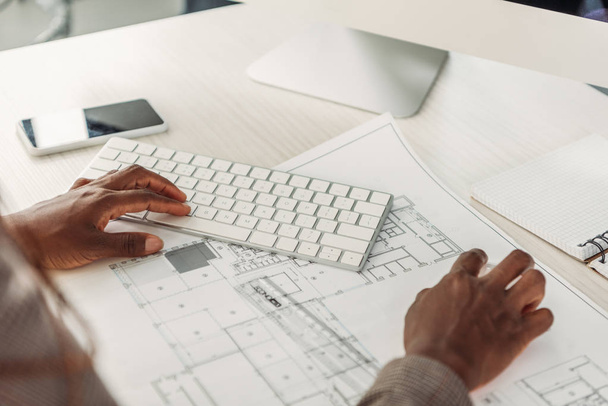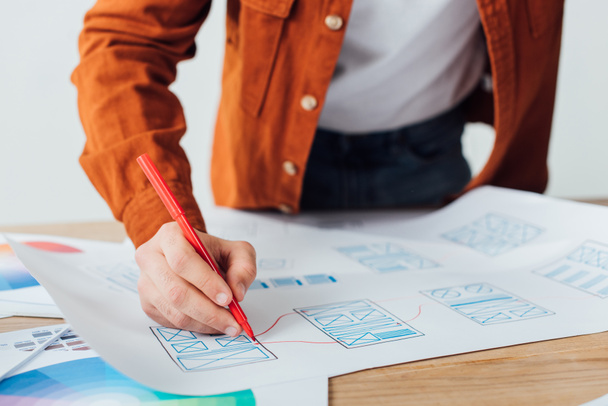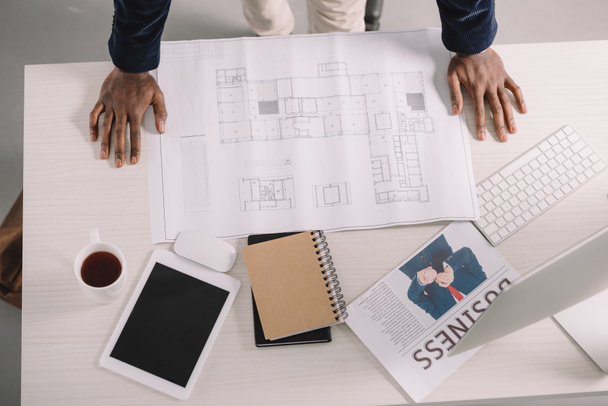Similar Royalty-Free ImagesFile ID:238124236ByAntonMatyukha
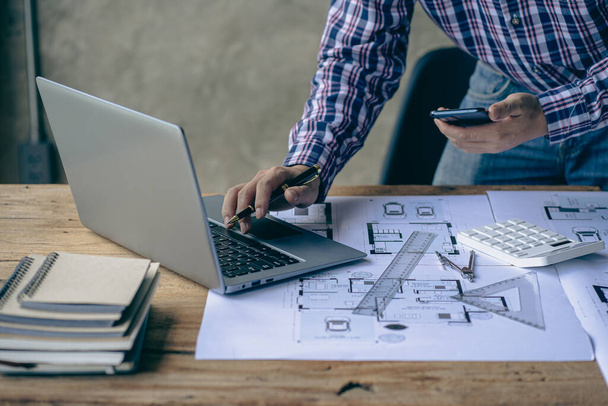
Close-up of a man working on a project sketching architects on blueprints at a construction site. Architect, engineer concept in desk construction project bannerclose-up of drawing plans with architect equipment
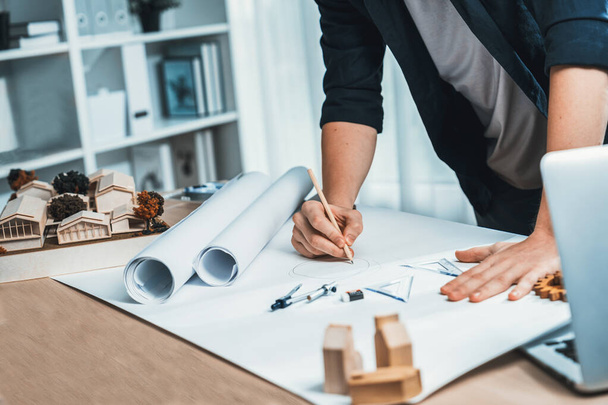
Drafting interior house design by architect designer planning home layout on blueprint paper on office desk. Architect carefully drawing home interior layout with pencil and tool. Iteration
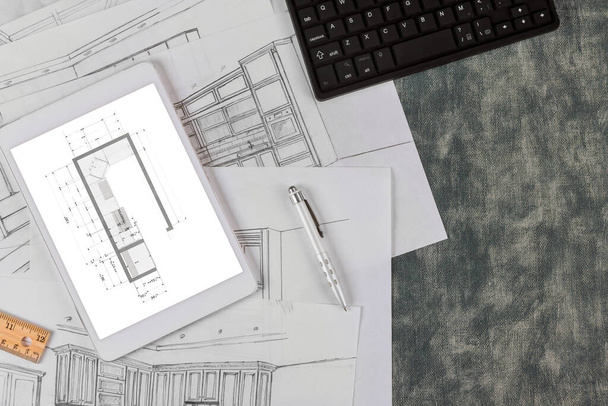
Architectural kitchen project makes a blueprint according to the custom kitchen design drawing
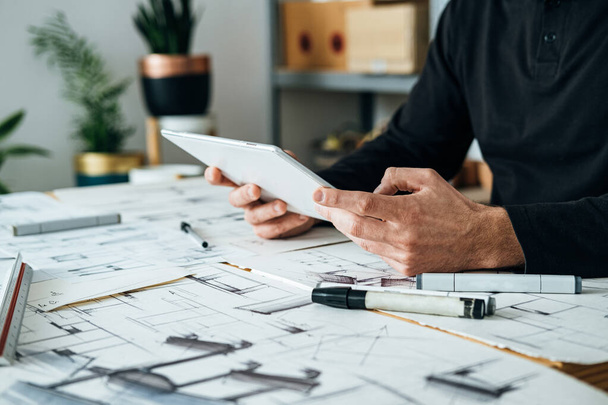
Close Up Photo of Architect Hands Holding Digital Tablet and Looking Construction Project in his Office. Unrecognizable engineer sitting at his desk and using digital tablet while working on a new project with blueprints and sketches.

Close up background image of opened laptop on table in hazy carpenters workshop, copy space

Top view of skilled engineer selecting material for house design while sitting at meeting table with tablet, laptop, safety helmet and equipment. Smart architect looking at project plan. Alimentation.
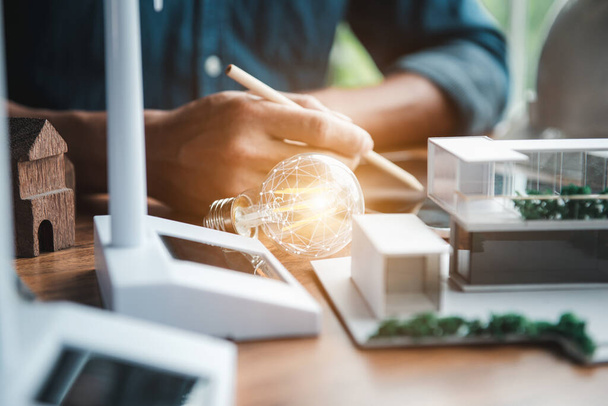
Innovative concept in architecture design and use of natural energy in engineering, Knowledge in education, inspiration and imagination in technology.

Close Up Photo of Designer Hands Drawing Blueprint and Holding Digital Tablet in his Office. Unrecognizable furniture designer sketching drawing design while using his digital tablet and sitting at desk.

Top down view of engineer looking at tablet while using laptop to analysis building structure. Aerial view of architect checking at interior design at meeting table with project plan. Alimentation.

Engineering diagram on device screen. Technology and automation concept
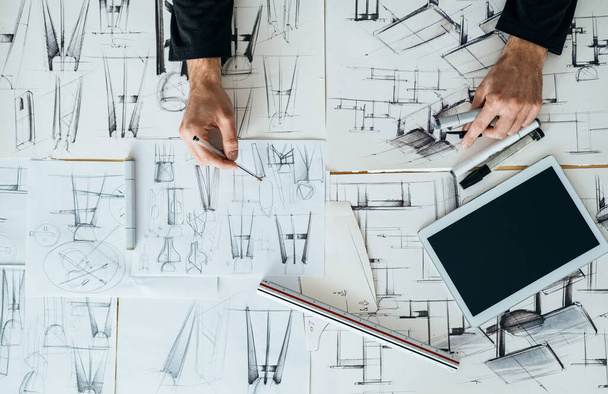
Table Top View of Designer Hands Drawing Blueprint Design on a Table with Digital Tablet and Sketches at Design Studio
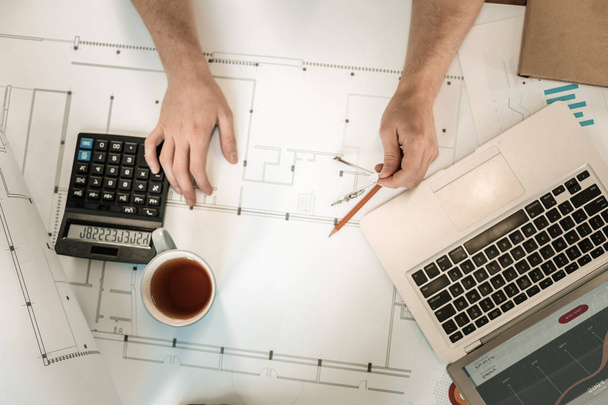
Technical drawing. Top view of a professional blueprint being drawn by a nice smart engineer

Close up of young woman with glasses and pen in hand sitting at the table with laptop and architectural plans

Ux designer creative Graphic planning application development for web mobile phone or computer. User experience concept.

Graphic designer doing calculations on the new building schemes
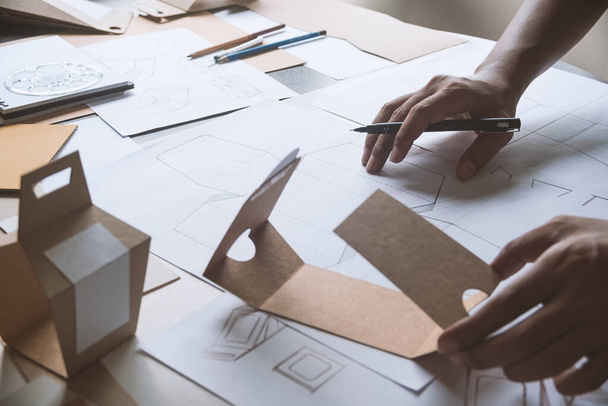
Designer sketching drawing design Brown craft cardboard paper product eco packaging mockup box development template package branding Label . designer studio concept .

Designer sketching drawing design Brown craft cardboard paper product eco packaging mockup box development template package branding Label . designer studio concept .
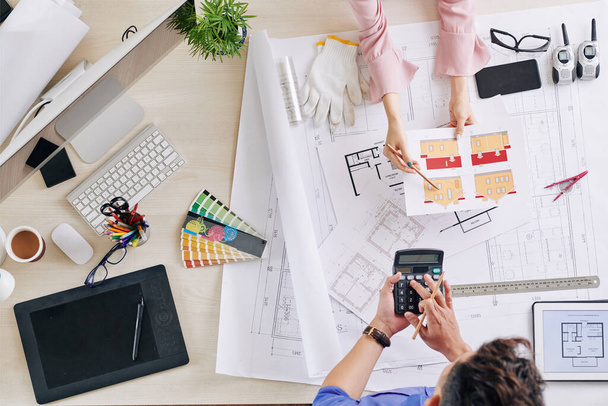
Engineer and contractor discussing exterior finishing works and calculating price, view from above
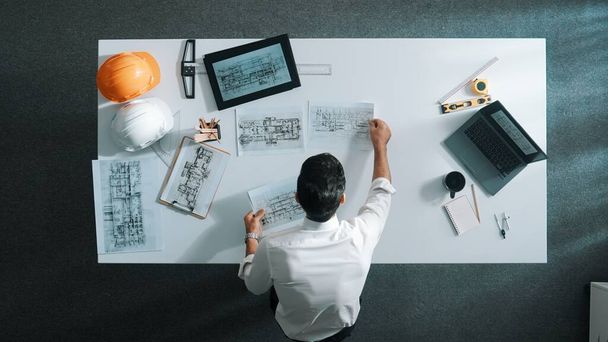
Top view of skilled civil engineer sitting and writing idea while looking at house model. Aerial view of architect or designer planning and thinking about creative building construction. Alimentation.
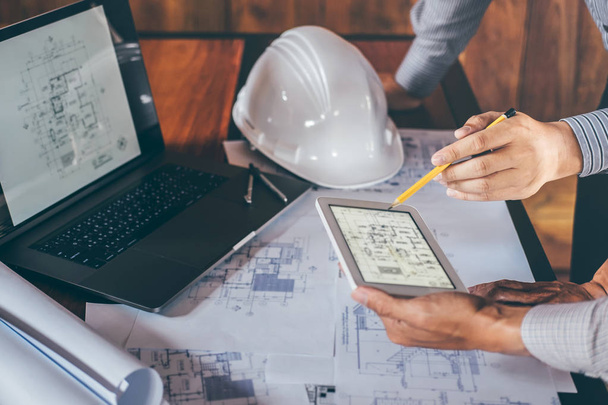
Construction engineering or architect discuss a blueprint while checking information on drawing and sketching, meeting for architectural project of partner.

Two engineer working on smartphone to discussion and brainstorming about blueprint of construction.
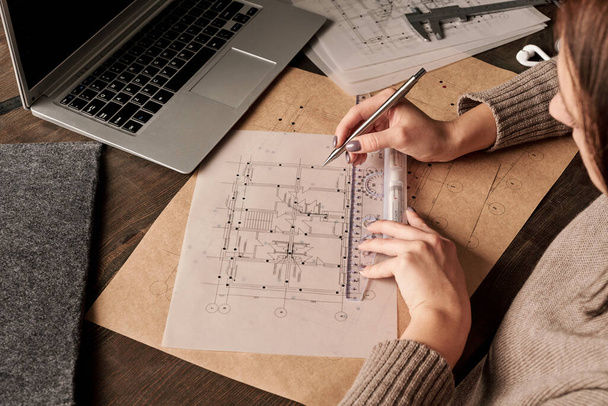
Hands of young female engineer or architect with ruler and pen making sketch of new building while sitting by table in front of laptop

Architectural design modish software application for architect business and professional designer

Smart engineer standing and writing idea at blueprint and laptop. Closeup of architect hands planning and thinking about creative building construction at meeting table with equipment. Alimentation.
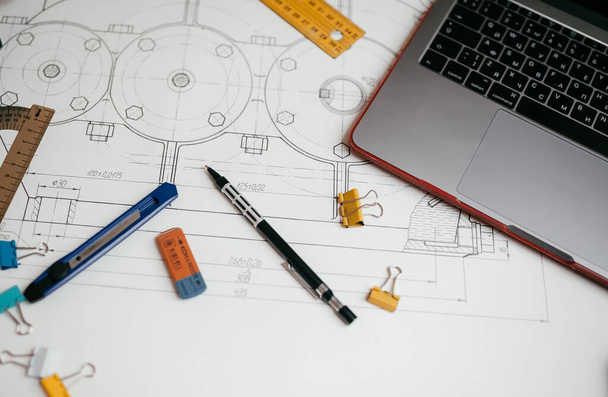
Engineering drawings, protractor, notebook, term paper or diploma project. Applied mechanics. High quality photo
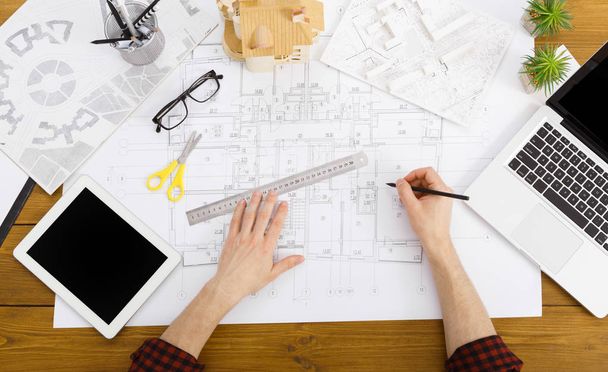
Architect working with blueprints in modern workplace interior, top view, copy space. Interior designers working table, an architectural plan of the house.

A hand holding a pencil sketching and designing a large and complex blueprint.
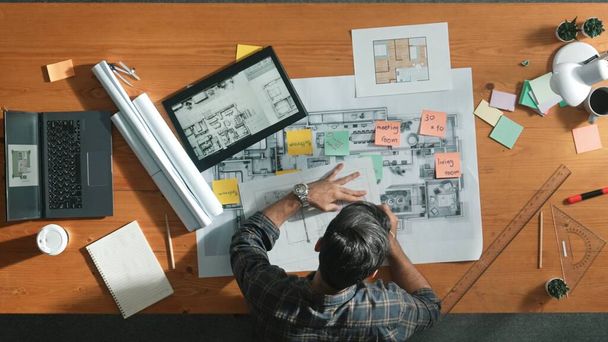
Top view of project manager looking at blueprint while sitting at meeting table with tablet. Aerial view of skilled engineer working on project plan while diverse colleague joining meeting. Symposium.

Engineering drawings, protractor, notebook, term paper or diploma project. Applied mechanics. High quality photo

Engineering drawings, protractor, notebook, term paper or diploma project. Applied mechanics. High quality photo

Professional engineer measures house model while skilled designer writes down in blueprint. Work together, collaboration, cooperate. Creative design and team working concept. Closeup. Immaculate
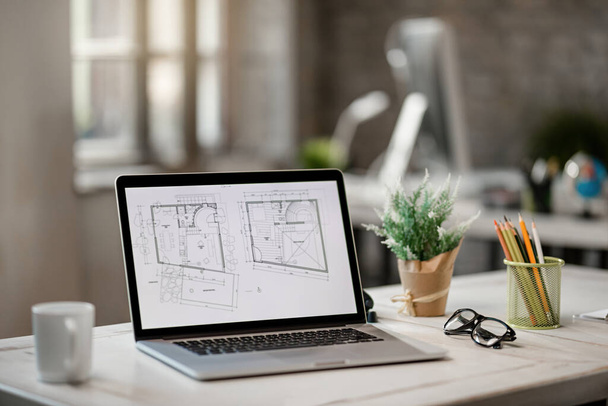
Housing development plans on screen of laptop in the office.
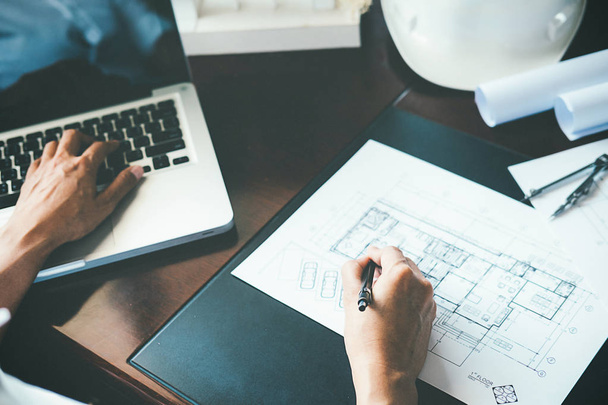
Architect Engineer Design Working on Blueprint Planning Concept. Construction Concept

Engineering drawings, protractor, notebook, term paper or diploma project. Applied mechanics. High quality photo
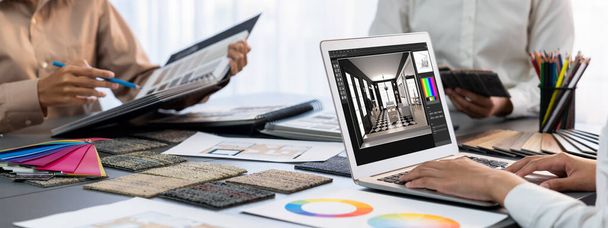
Group of interior architect designer team at table choosing color samples with architecture software on laptop screen. Modern house renovation and interior color selection design concept. Insight

Drafting interior house design by architect designer planning home layout on blueprint paper on office desk. Architect carefully drawing home interior layout with pencil and tool. Iteration

Team group on construction site checking documents and business workflow

Top view of skilled civil engineer sitting and writing idea while looking at house model. Aerial view of architect or designer planning and thinking about creative building construction. Alimentation.
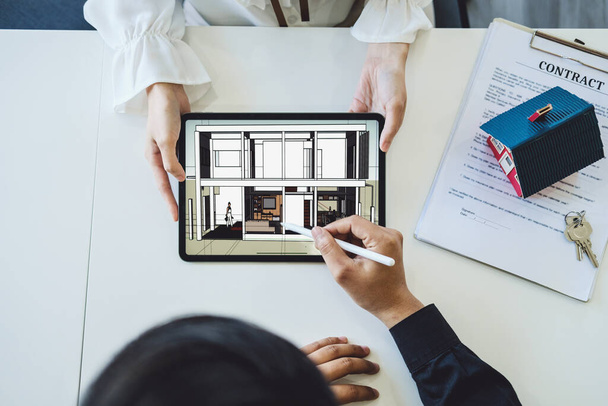
Guarantee Mortgage Contract Contract Sign A male customer holds a pen to read a house plan with contract documents to sign a land loan with a real estate agent or bank officer.

This Image shows a technical drawing used as a plan for building a black box for an exhibition.

Interior architect designer at table designing hand drawing house interior blueprint sketch using architecture software, choosing mood board samples for modern precise house renovation design. Insight

Architect and engineer collaborating working interior blueprint of a planning residential house, home design and renovation real estate project idea
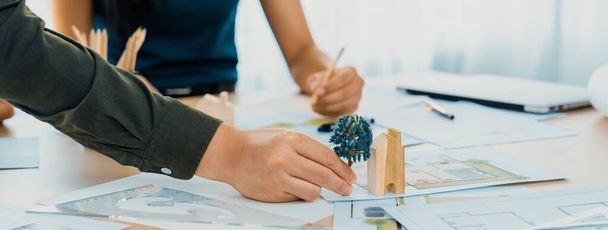
Professional architect team discuss about green design of eco house on meeting table with blueprint and model scatter around. Closeup. Focus on hand. Green city concept. Delineation.

Unrecognizable Team of Furniture Designer Working Together on a New Business Project Using a Digital Tablet and Blueprints

Male architect hands drawing building project or construction plan on an office table. Closeup of caucasian man taking measurement notes, sketching and making corrections to a blueprint

Top down view of skilled engineer talking to manager by using mobile phone while raised hand to celebrate successful project at meeting table with safety helmet, laptop and equipment. Alimentation.
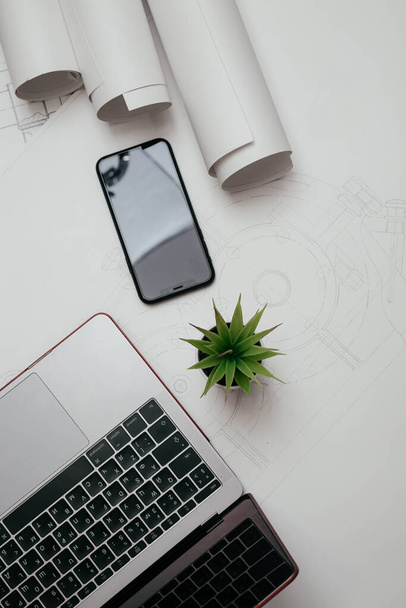
Laptop, phone and rolls of drawings on the Desk in engineering. architectural background with rolls of technical drawings. High quality photo

Top down view of professional manager look at plan while designer hold blueprint while present project to smart team. Top aerial view of smart team planning building structure together. Alimentation.
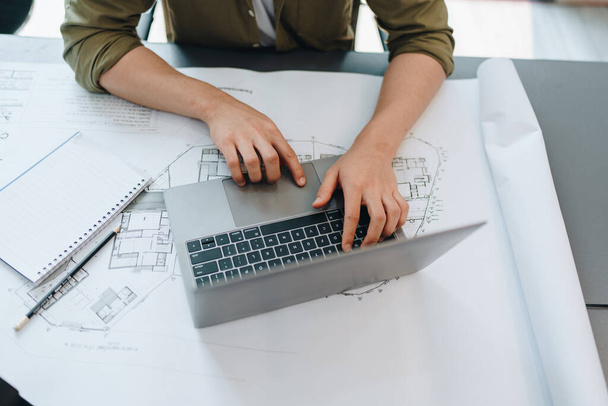
Engineering department with work design structure building or house using blueprint computer at workin

Engineering department with work design structure building or house using blueprint computer at workin
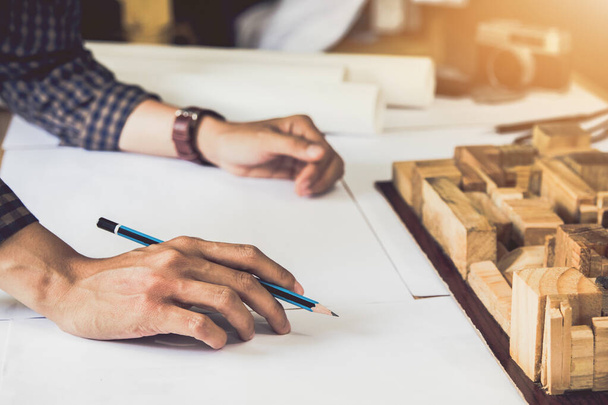
Concept architects,engineer holding pen pointing equipment architects On the desk with a blueprint in the office, Vintage, Sunset light.Selective Focus

Interior designer holding hand drawing pencil sketch of a bathroom. Interior design projects concept

Two engineer working on laptop to discussion and brainstorming about construction project in office.
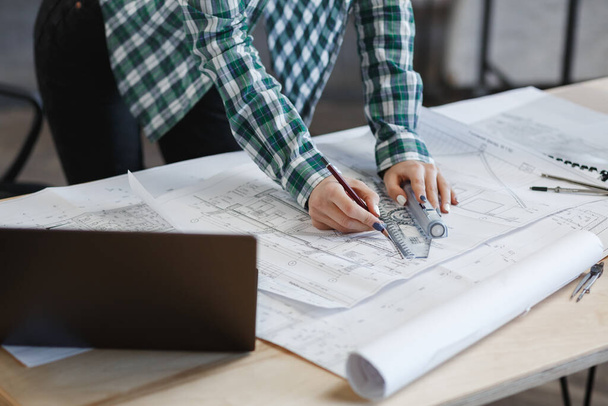
Architect drawing blueprints in office. Engineer sketching a construction project. Architectural plan. Close-up portrait of beautiful woman concentrated on work. Business construction concept.

Engineering drawings, protractor, notebook, term paper or diploma project. Applied mechanics. High quality photo

Graphic designer development process drawing sketch design creative Ideas draft Logo product trademark label brand artwork. Graphic designer studio Concept.

The designer develops, draws sketches for eco-packaging, cardboard boxes.
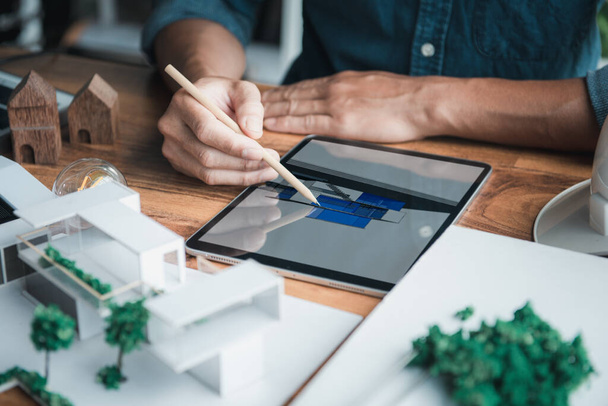
Architecture designer holds a pencil pointing to the 3D home office drawing on the tablet while thinking and considering detail in the building, Interior design and landscape around.
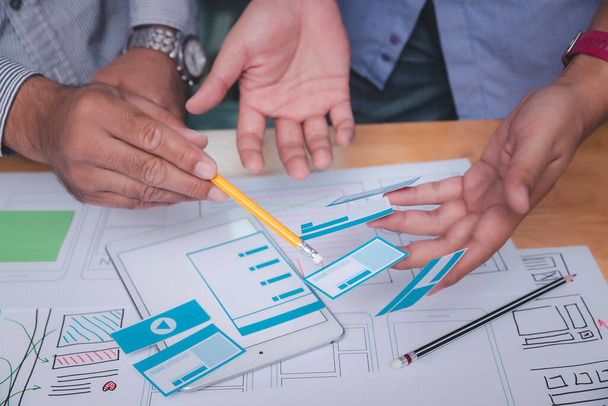
UX or UI designers designing on their smartphone application layout prototype project.




