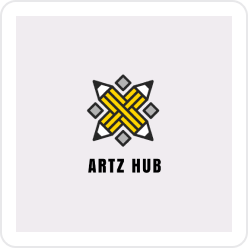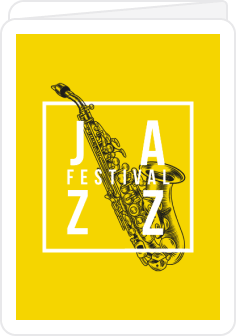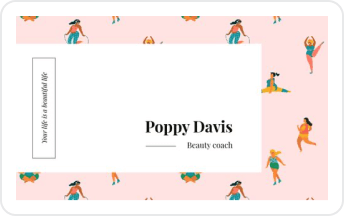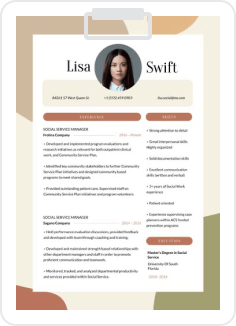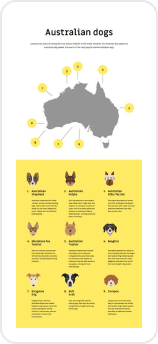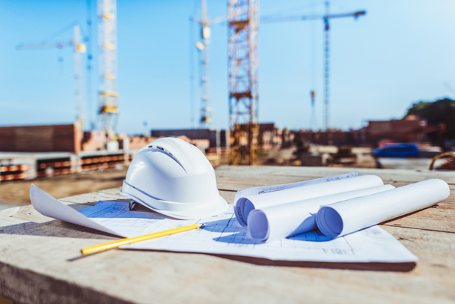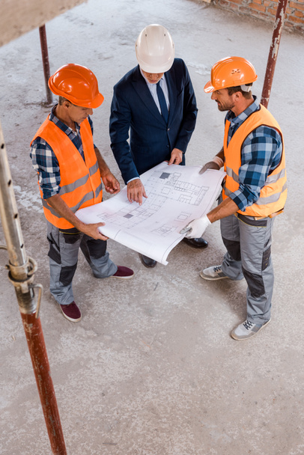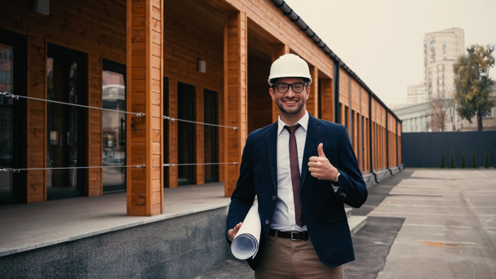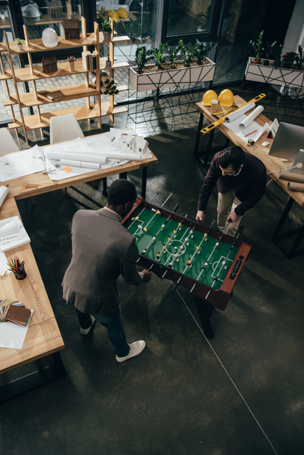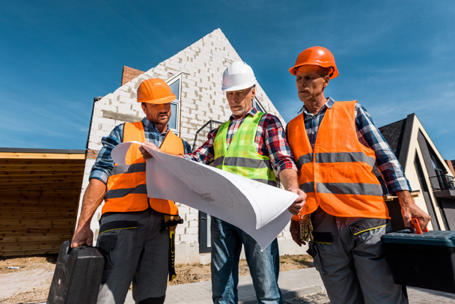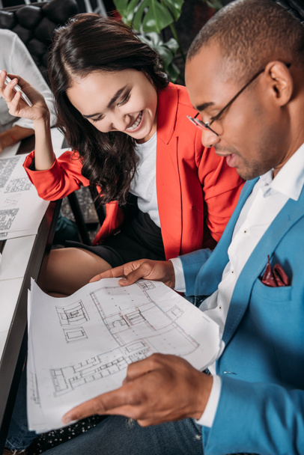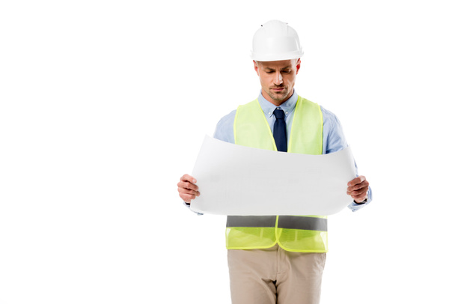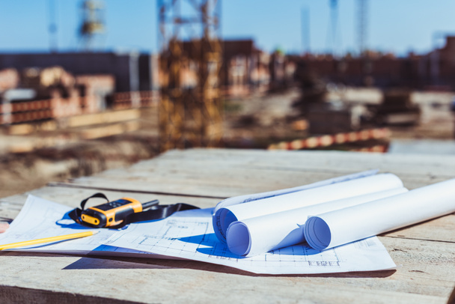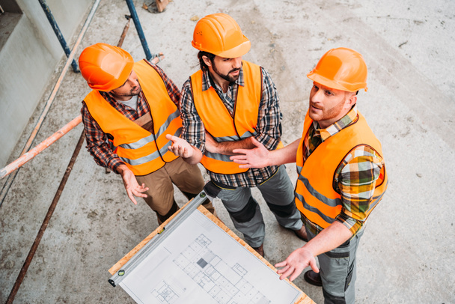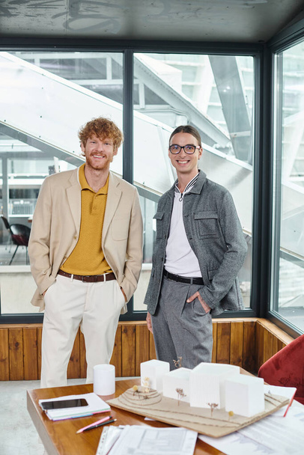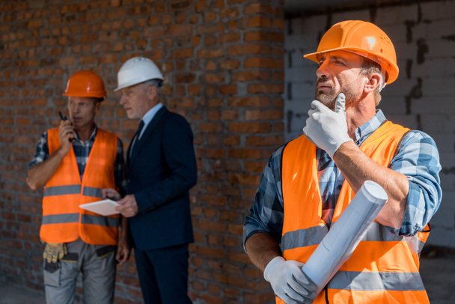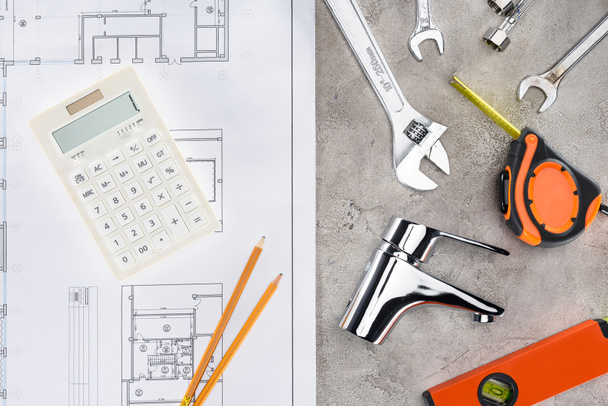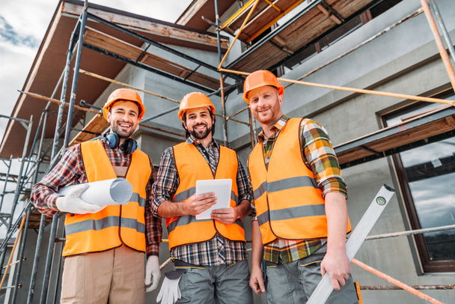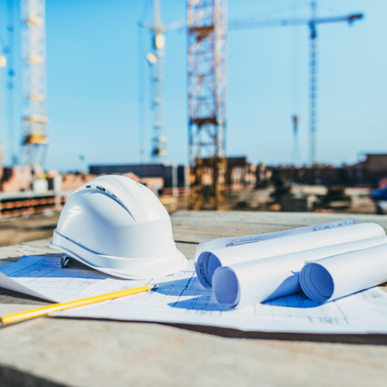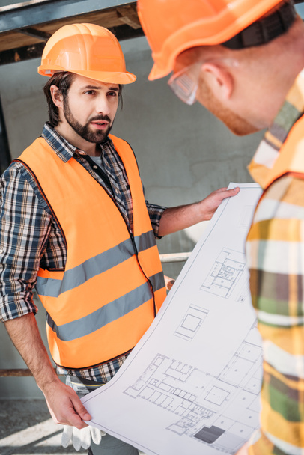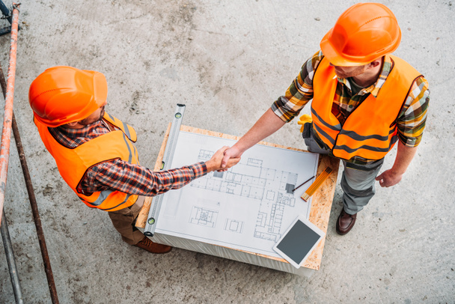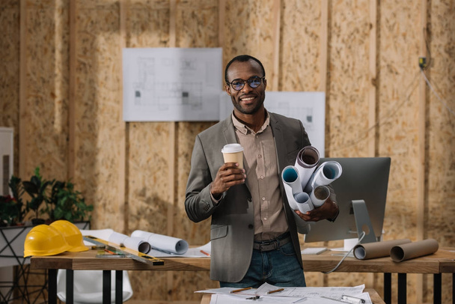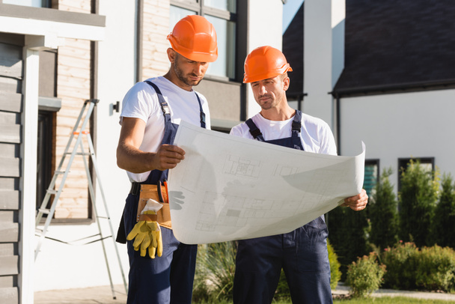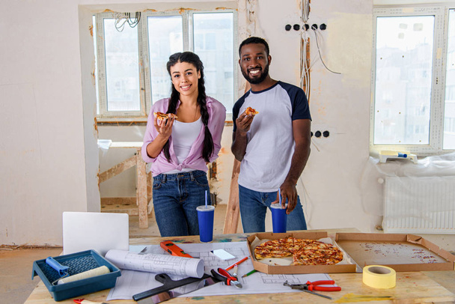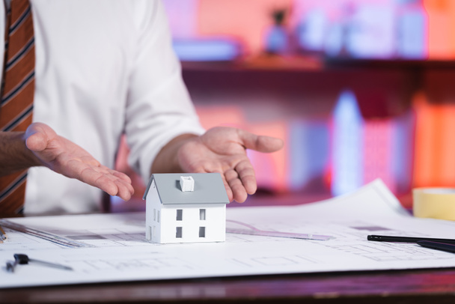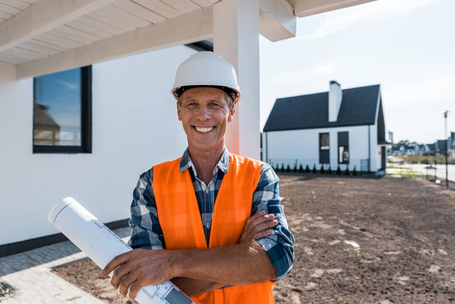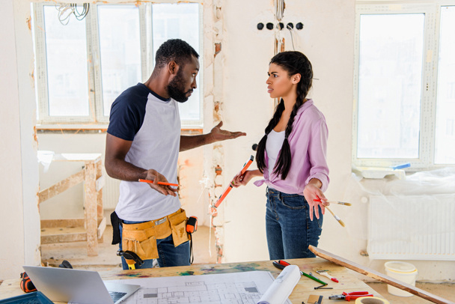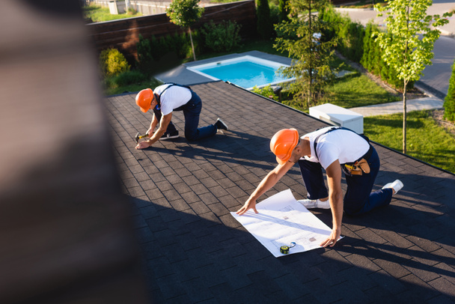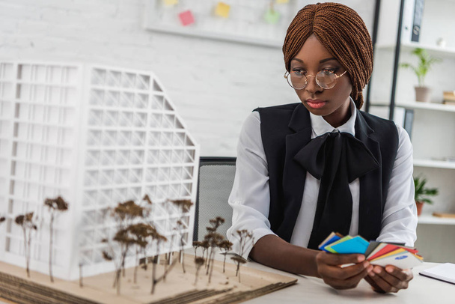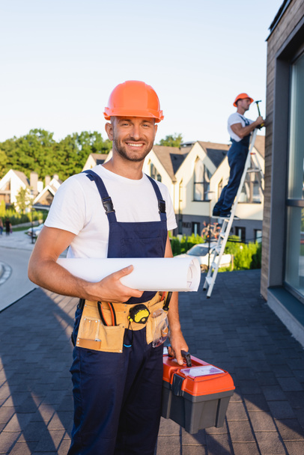Filters
Stock royalty-free photos and images of Αρχιτεκτονική σχεδίου
Discover unlimited high resolution images of Αρχιτεκτονική σχεδίου and stock visuals for commercial use.
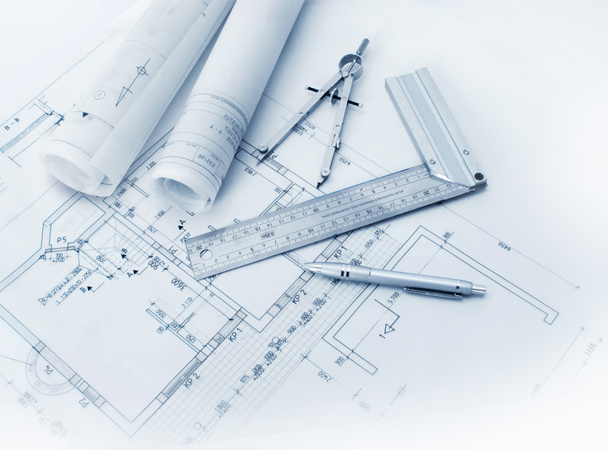
Construction plan tools and blueprint drawings
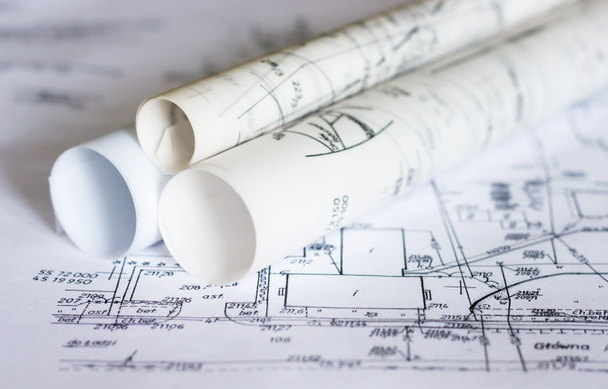
Plans and maps on the table
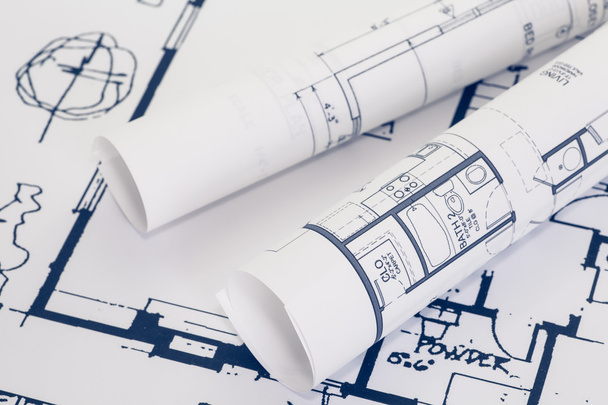
Architect rolls and plans, Architectural plan , Technical project drawin

Creative architect projecting on the big drawings in the dark loft office or cafe in morning light
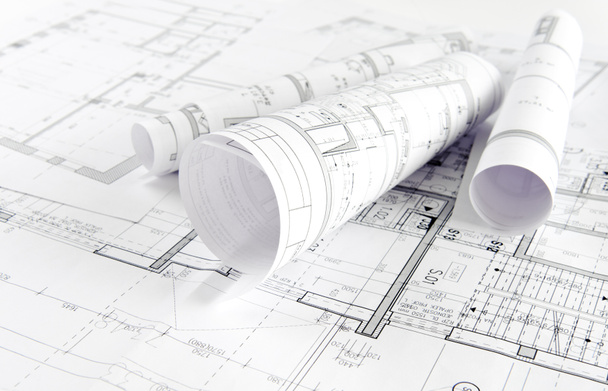
Part of architectural project with a pencil

Construction team with business man engineer and architect is poiting on working table with building plan
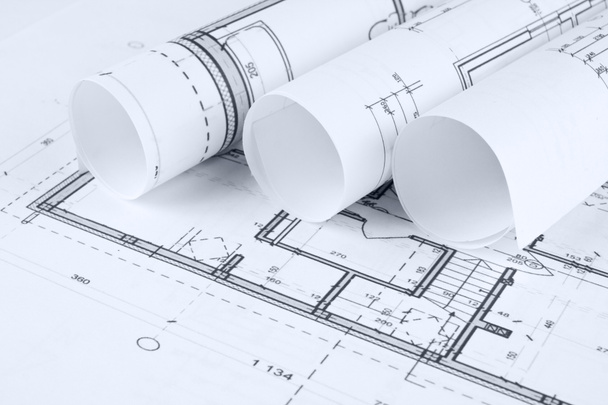
Architect rolls and house plans
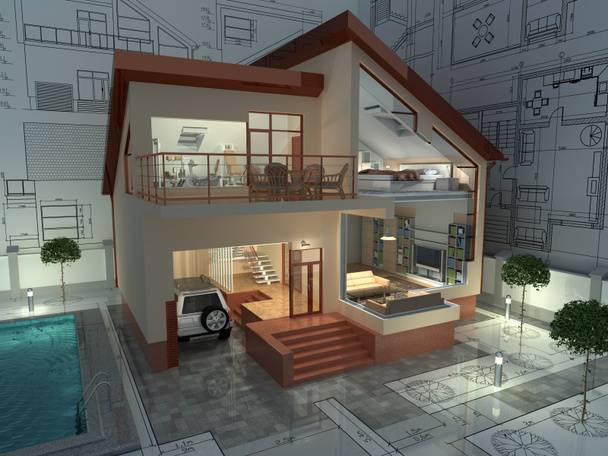
The project of residential house. 3D image.
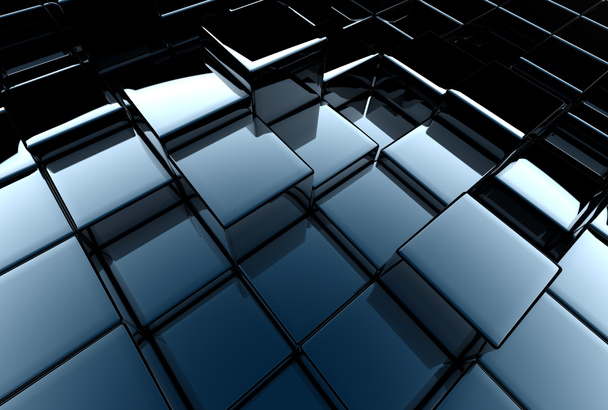
3d abstract background - architectural design
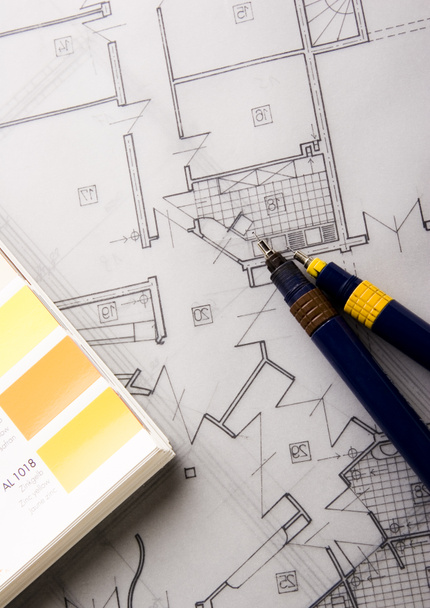
Architecture plan

3D isometric view the cut residential house on architect drawing.
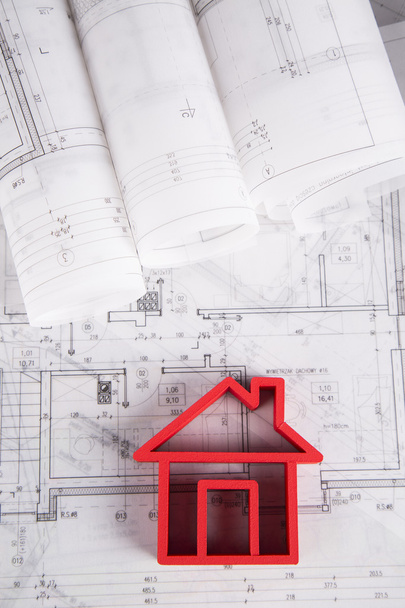
Architectural project and Yellow helmet and house model

The architect's office in the design office has a blueprint, safety hat and architects' tools.

Architects working with blueprints in the office. Teamwork architects concept.
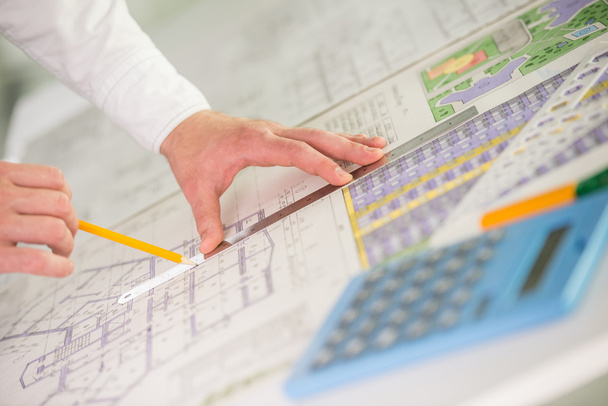
Close-up of male engineer sketching construction project.

Architect Engineer Design Working on Blueprint Planning Concept. Construction Concept
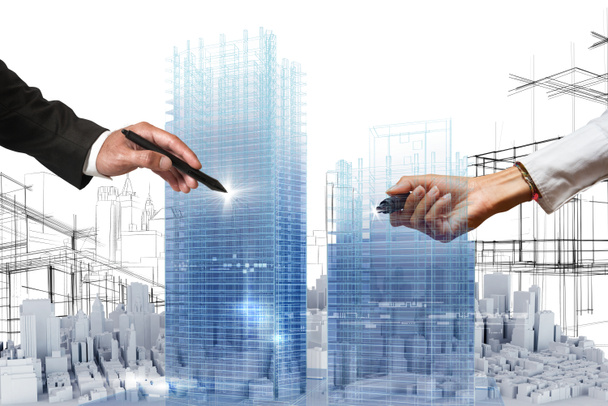
Business people draws a project in 3D

Construction site, crane and Blueprints
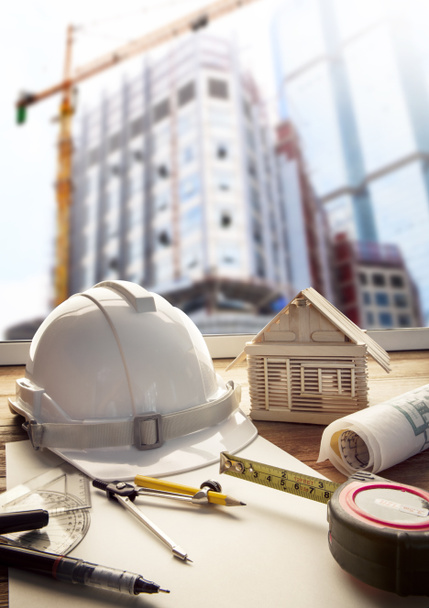
Safety helmet blue print plan and construction equipment on architect and engineer working table with building construction and crane background use for construction industry business and cilvil engineering

Presentation of residential cottage. 3D visualisation.
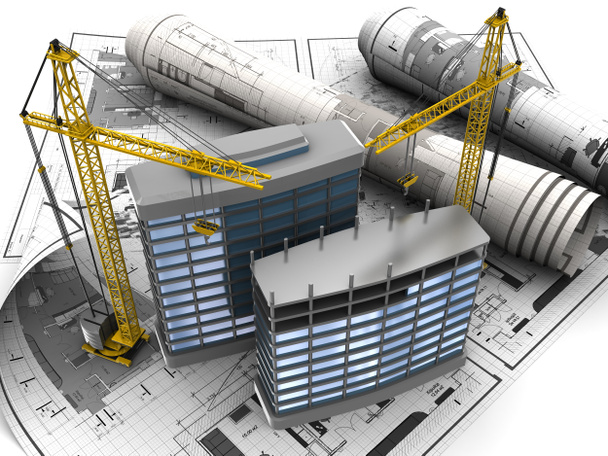
Abstract 3d of building development concept
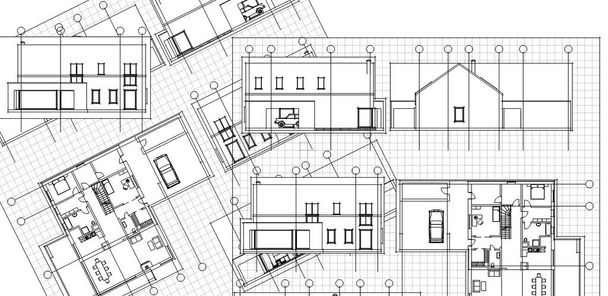
House plan architectural sketch print
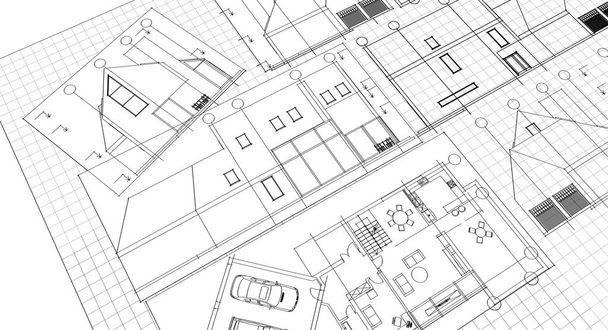
House project plan facades blueprint
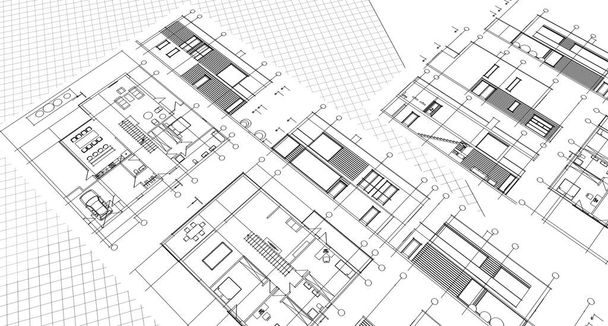
House architectural project sketch 3d illustration

House architectural project sketch 3d illustration

House project plan facades blueprint

Modern house sketch 3d illustration
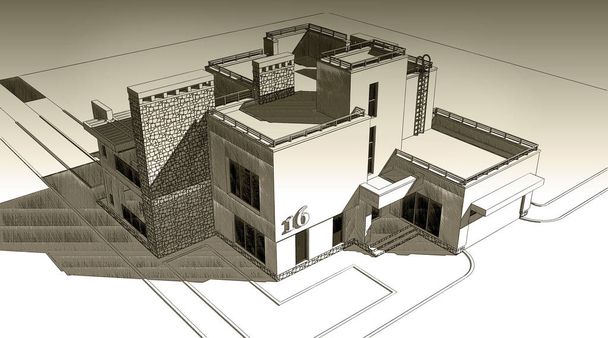
3d pencil sketch illustration of a modern private building exterior facade design. Old paper or sepia effect

House project plan facades blueprint

House architectural sketch 3d illustration

House architectural sketch 3d illustration

House plan architectural sketch print

House architectural project 3d illustration
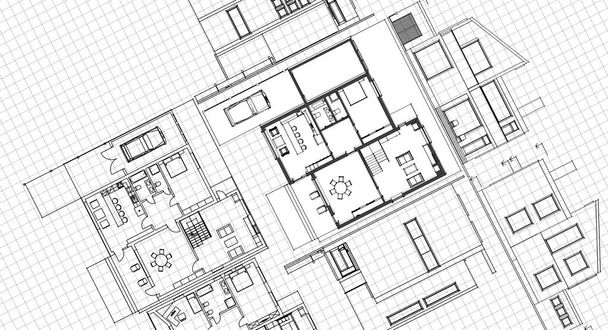
House plan facades architectural sketch 3d illustration

House plan architectural sketch print

Three workers in uniform examining building plans and talking on portable radio at construction site
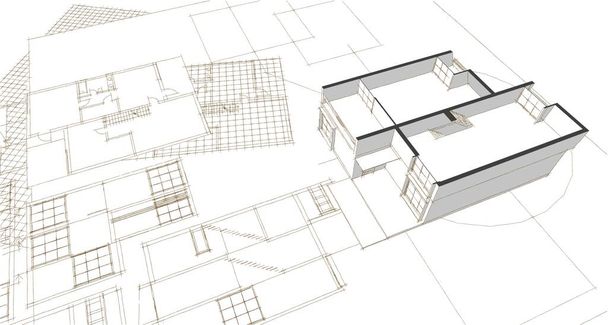
House architectural sketch 3d rendering

Drawing tools with compass

Modern house sketch 3d illustration

Sketch design of interior space ,3d wire frame render

House architectural sketch 3d illustration
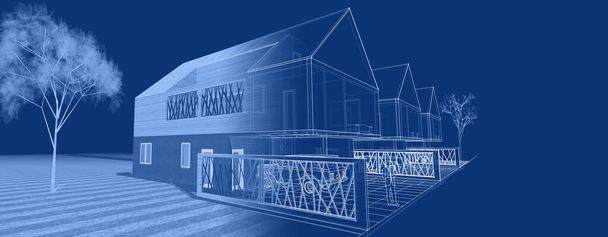
Townhouse traditional architecture 3d illustration

Building structure abstract, 3d illustration beam column

Modern house sketch 3d illustration
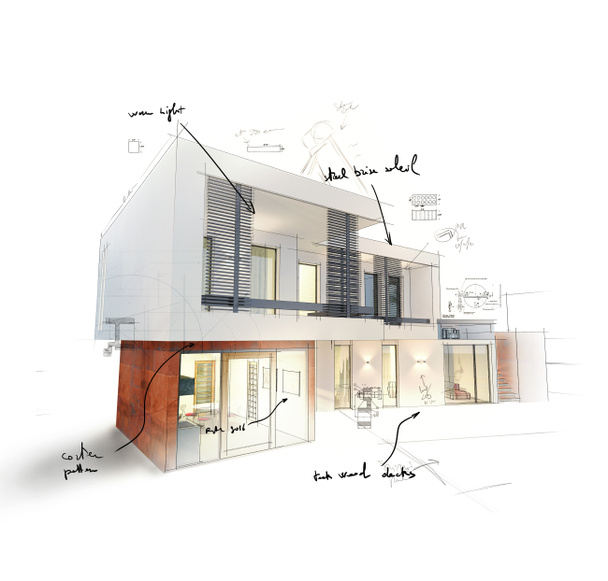
Project of a modern house in 3d sketch
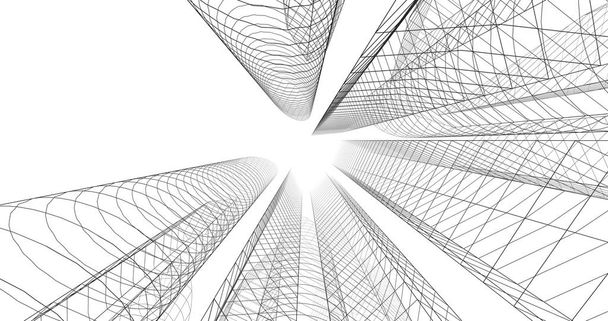
3d illustration of city architecture and buildings
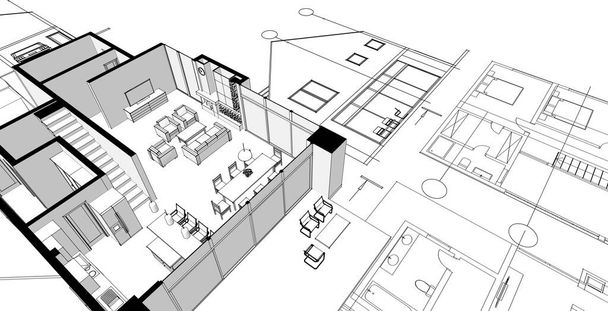
Modern house architectural project sketch 3d illustration

House plan facades architectural sketch 3d illustration

House plan facades architectural sketch 3d illustration

House plan facades architectural sketch 3d illustration

Modern house sketch 3d illustration




