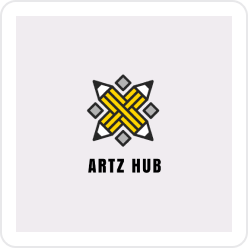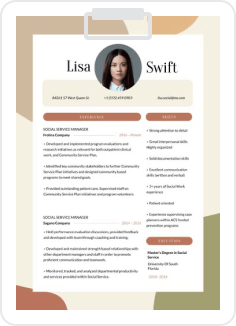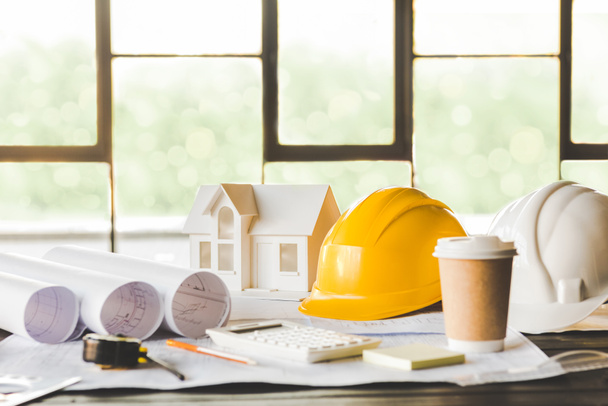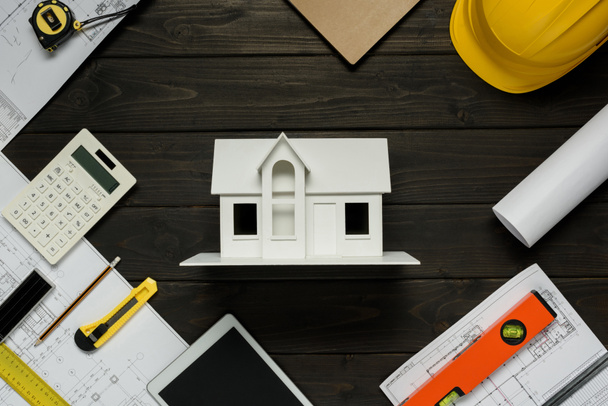Similar Royalty-Free ImagesFile ID:169281152ByVadimVasenin
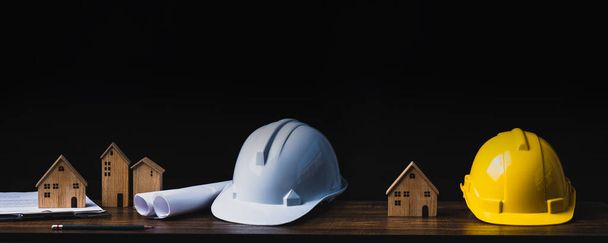
Real estate, property and construction project concept, engineer's tools with small wooden house or home on table in dark background
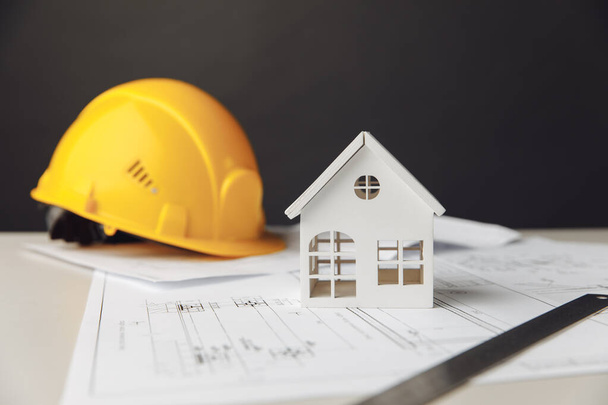
Construction plans with yellow helmet and model of house.
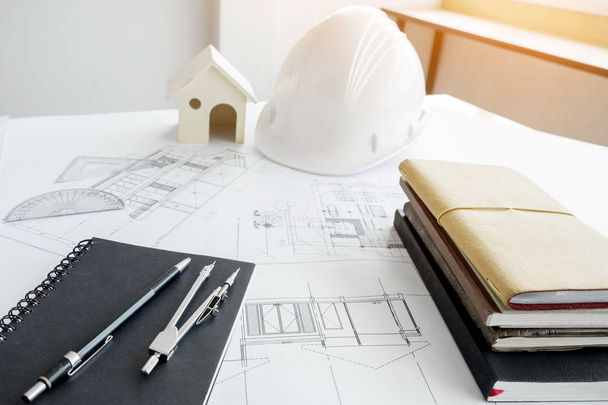
Construction equipment. Repair work. Drawings for building Architectural project, blueprint rolls and divider compass on table. Engineering tools concept with copy space
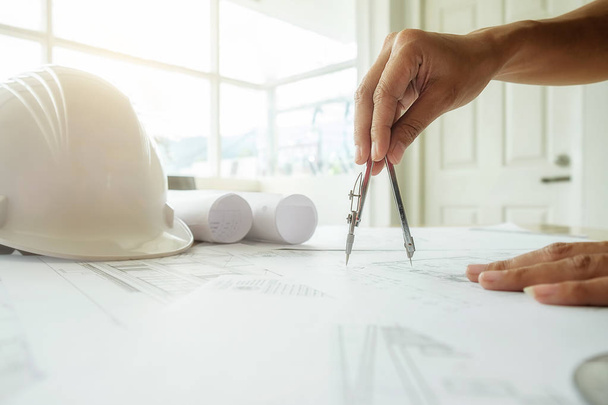
Desk of Engineering Project In Construction Site or Office. Construction Concept. Engineering Tools.Vintage Tone Retro Filter Effect. Soft Focus(selective focus)

Paper rolls, construction drawings, calculators and wooden house models on concrete floors.
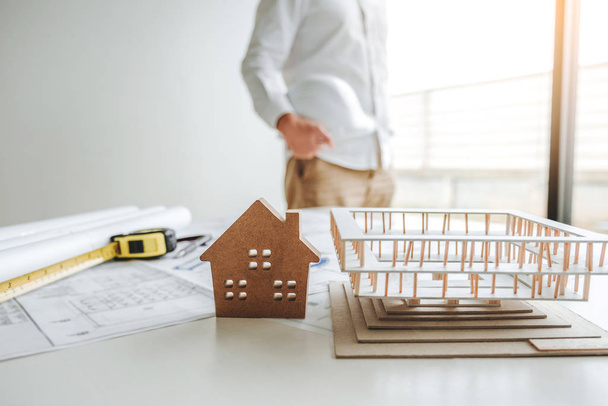
Engineer drawing graphic planning working with architectural project on workplace office.

Yellow helmet, house and laptop on construction plans.

A civil engineer holding a house model and operates with the technical documentation on blurred background.

Engineer's workplace with laptop and house plan
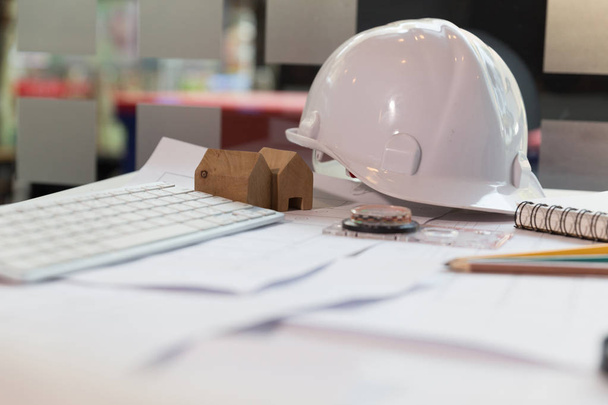
Engineer or architect Office desk background construction project ideas concept, With drawing equipment
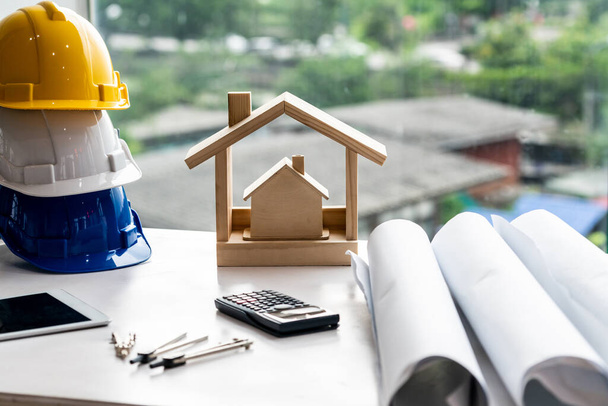
Workspace of architect and engineer. Build construction measurement objects laying on desk in workplace. Engineering concept.
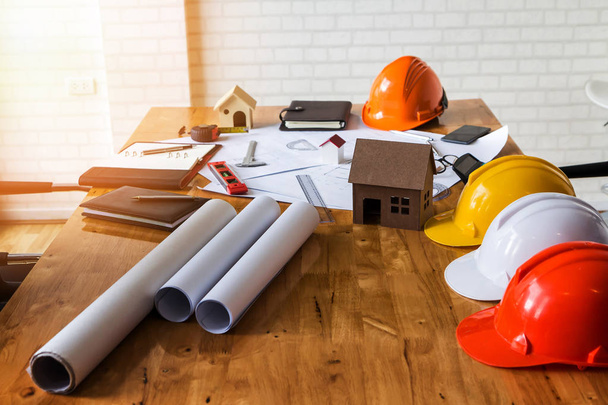
A architects house model with plan and blueprints
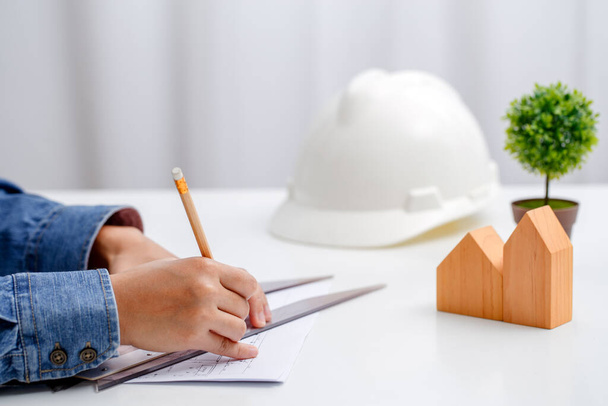
Architects or Engineer are using ruler tools to measure distance from floor plans to design houses.
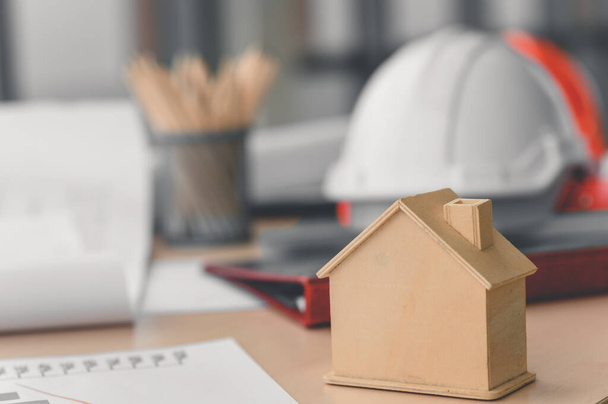
Small wooden house or home with engineering tools, blueprint and white safety helmet on messy table, real estate, property and construction project concept
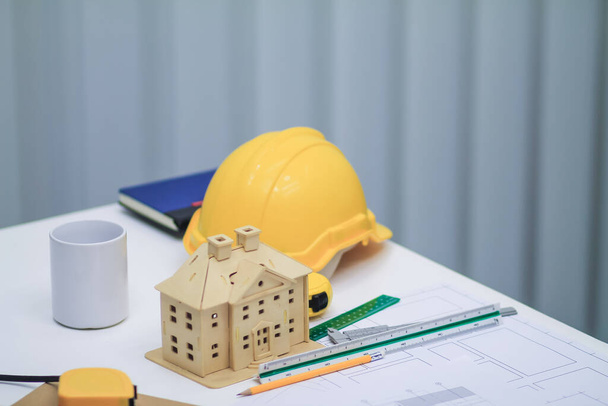
Plans and documents are placed on desks in the engineering team's office to prepare for the meeting of the designers, engineers and foreman teams to supervise the construction work as planned.

Workspace of architect and engineer. Build construction measurement objects laying on desk in workplace. Engineering concept.

Construction equipment. Repair work. Drawings for building Architectural project, blueprint rolls and divider compass on table. Engineering tools concept with copy space

Construction equipment. Repair work. Drawings for building Architectural project, blueprint rolls and divider compass on table. Engineering tools concept with copy space
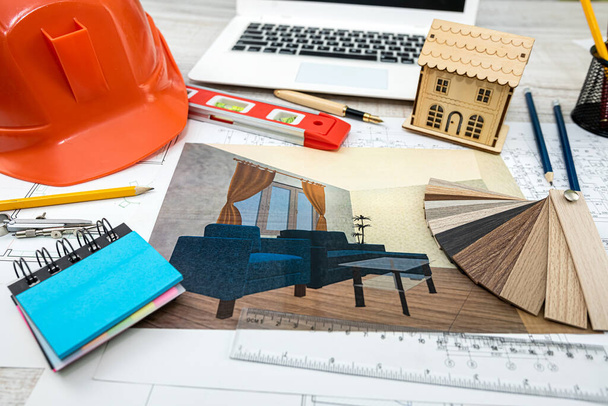
Blueprint and architectural tools, helmet and other tools. Construction industry concept

Business, architecture, building and construction concept - A architects house model with measurement tool and blueprints on architect desk.
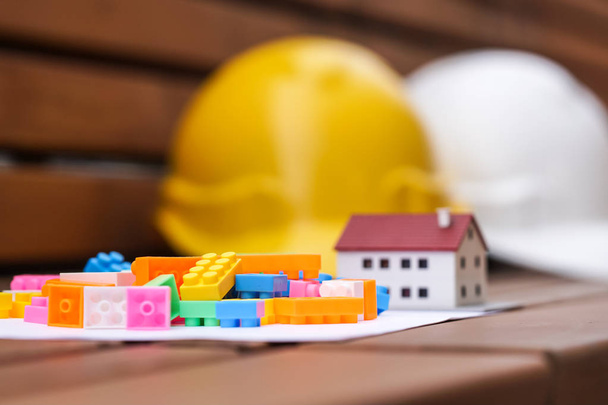
Real estate and new house construction concept. Protective hardhats, house scale model and multicoloured plastic construction toy building blocks or toy bricks. Selective focus

Engineer or architect Office desk background construction project ideas concept, With drawing equipment, double exposure with crane and building under construction
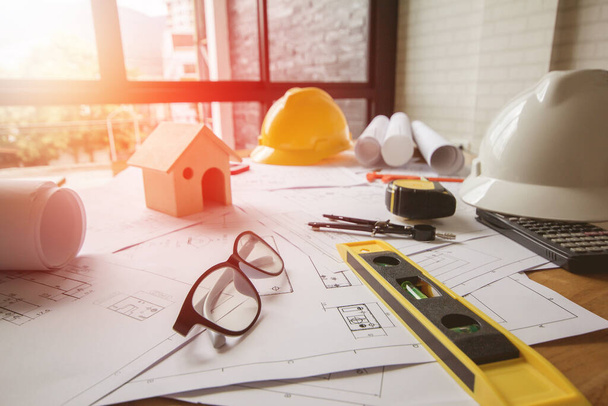
Concept architects, equipment architects On the desk with a blueprint in the office, Vintage, Sunset ligth.Selective Focus

White safety helmet on messy engineer's table with tape measure, tiny wooden house model and laptop computer.

Construction and Repair work. Drawings for building Architectural project, blueprint rolls and divider compass on table. Engineering tools concept. Copyspace of Architecture and Engineer Desktop.

Close-up Of Person's Hand Drawing Plan On Blue Print with architect equipment

The concept of designing a house, on a light background.

House project plan with work tools and helmet on desk. industrial concept
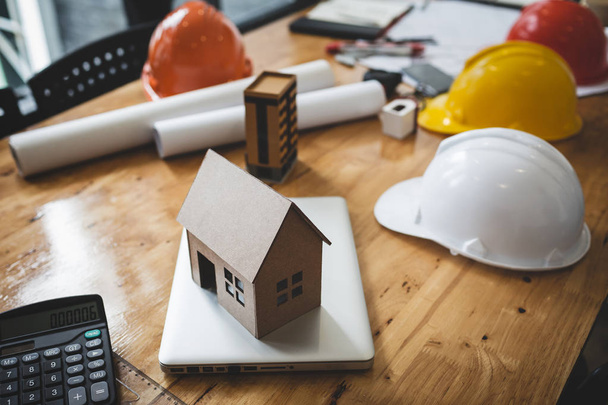
Engineer's drawings and floor plans, energy saving and raw material costs.
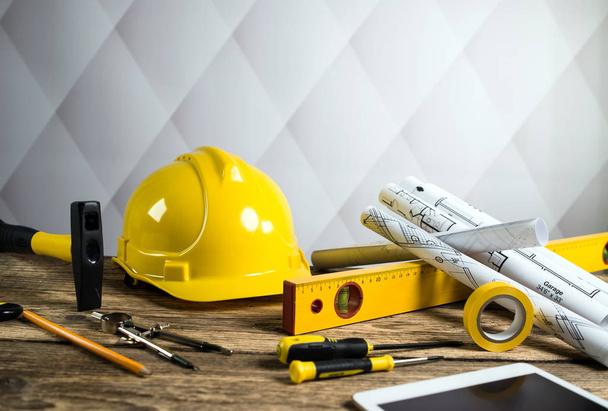
Hard hat with measuring instruments and tools
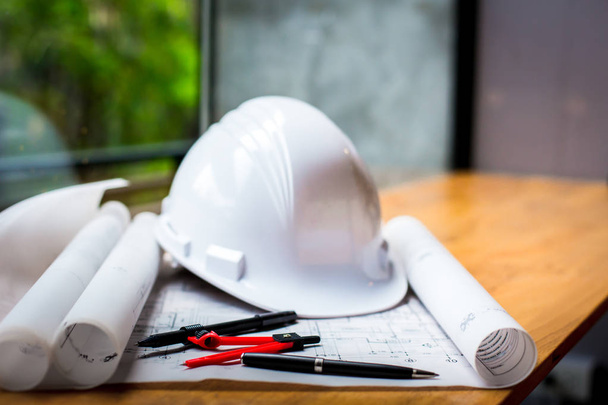
Construction concept image helmet rolled blueprints on wooden boards in retro style.
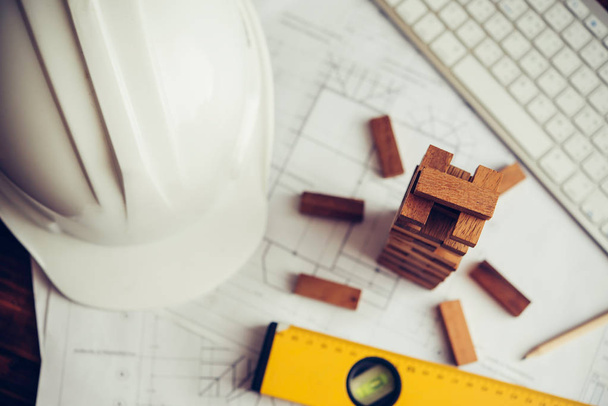
The game draws wooden blocks on wooden floors and mechanic tools.
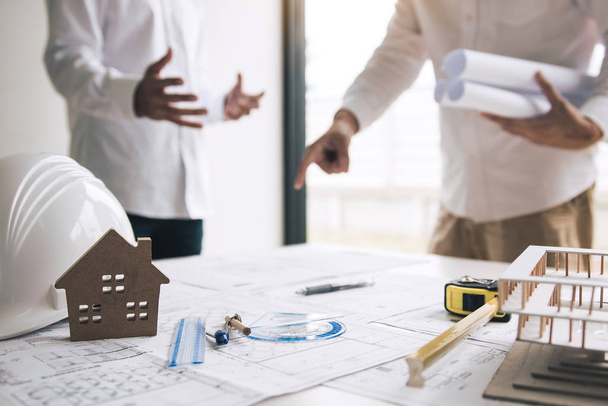
Two engineering man standing examining working discussion on blueprint at office room.
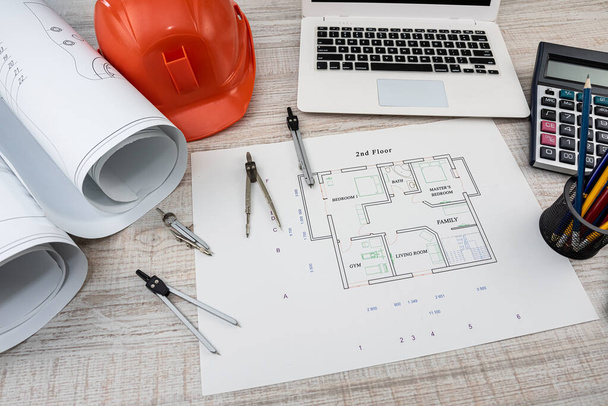
Safety helmet wort tools on house drawing of blueprint. architectural concept

Male engineer sitting at office
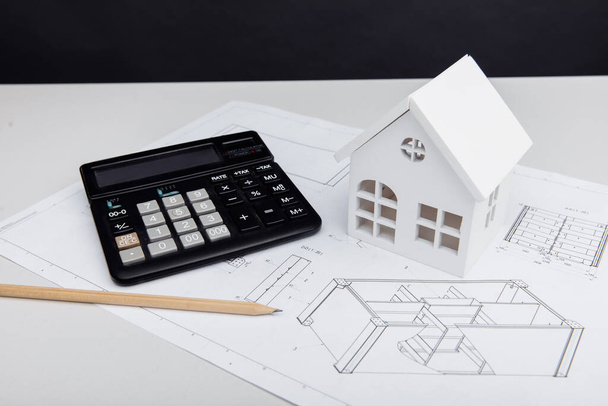
Model of house and calculator on architectural plan. House building costs.

Yellow hardhat model house and coin with trading graph, financial investment concept
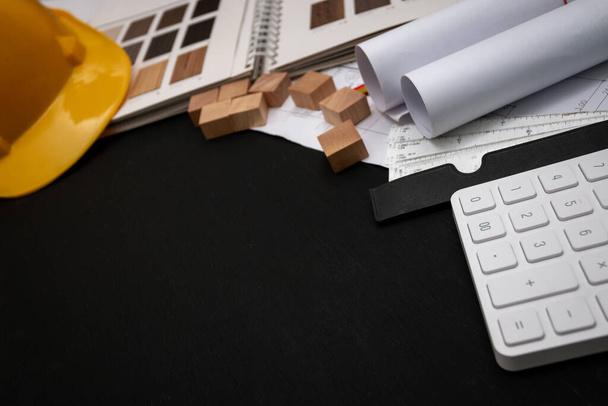
The architect designed the building in the design office, the floor plan with catalogs decorative materials and other accessories on the black wooden table.

The architect makes measurements on papers. building plan

Male engineer sitting at office
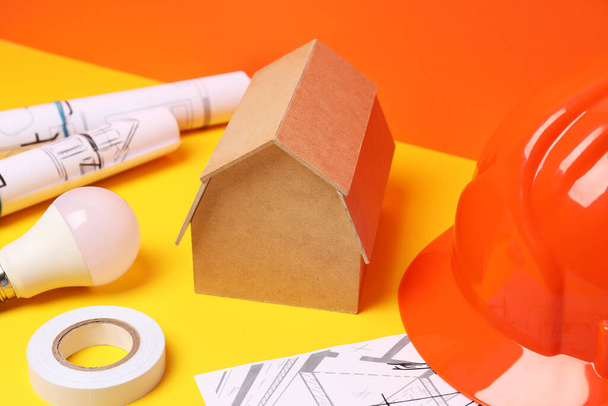
Decorative house with tools on the table

The concept of house design, construction, with a sketched plan.
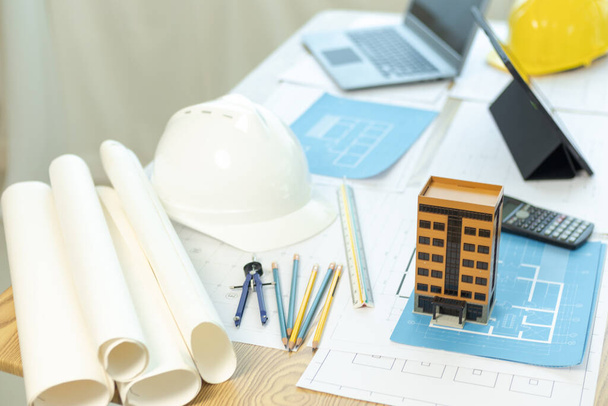
Building models and blueprints are placed on work desks in the construction engineering team offices to plan construction to achieve their goals and to simulate building models for clients to see.

Workspace of architect and engineer. Build construction measurement objects laying on desk in workplace. Engineering concept.

Architects or Engineer are using compass divider measuring tools to measure distance from floor plans to design houses.
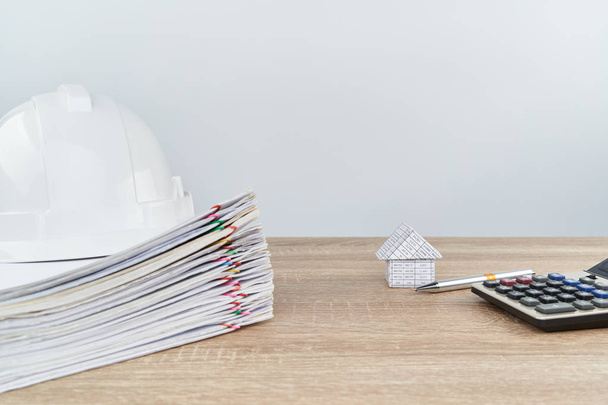
House and pen with calculator have blur white engineer hat on pile overload document of report and receipt with colorful paperclip on wooden table with white background and copy space.
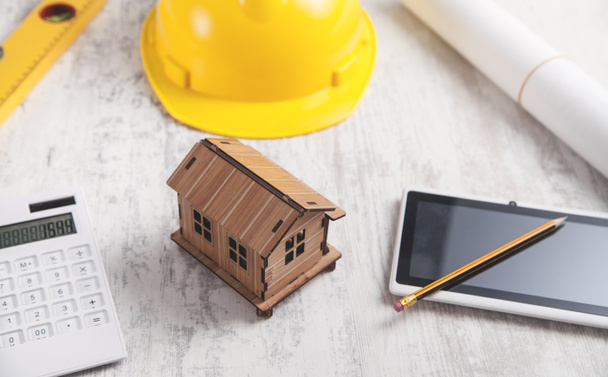
Wooden house model with a helmet and tablet.
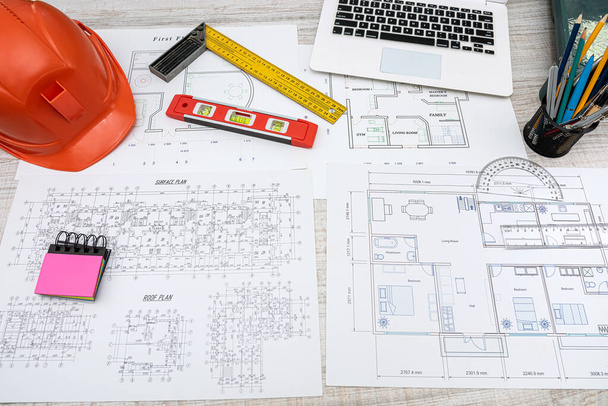
House plan blueprint with repair tools, helmet on desk. real estate and apartament concept
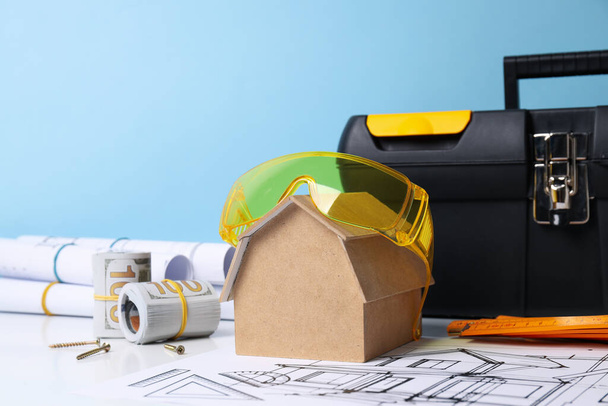
The concept of house design, construction, with a sketched plan.

Rolls of architecture blueprints and house plans on the table and drawing compass
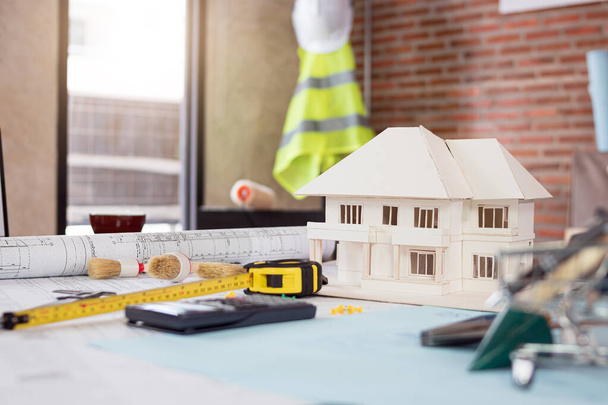
Close up architectural model on architect desk
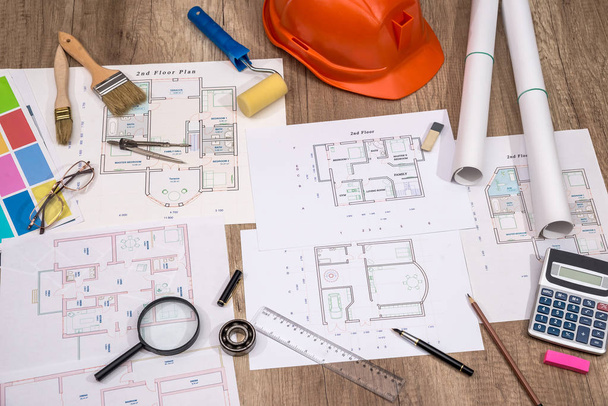
Construction concept - architectural project, blueprints, helmet, measuring tape

Construction concept - architectural project, blueprints, helmet, measuring tape
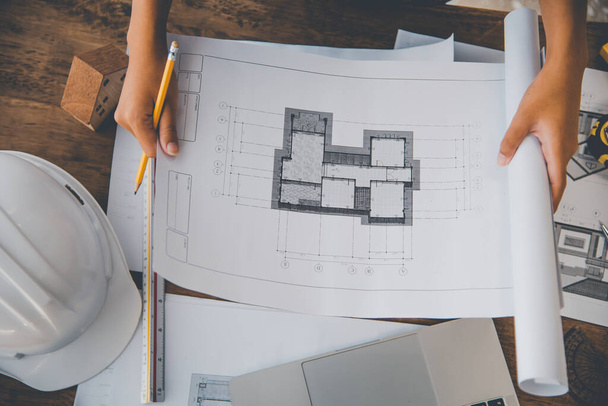
Engineer working in office with blueprints, inspection in workplace for architectural plan, construction project ,Business construction
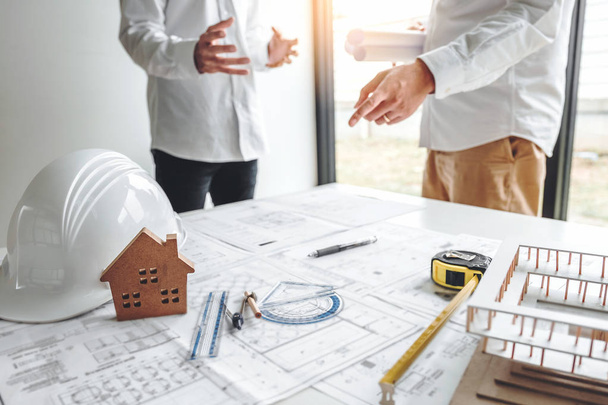
Team Engineer drawing graphic planning and meeting for architectural project on workplace
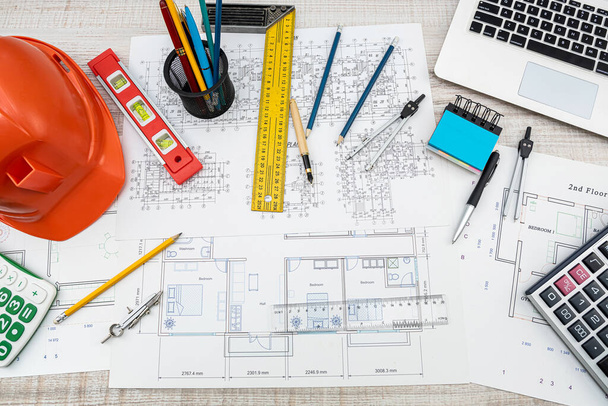
House project plan with work tools and helmet on desk. industrial concept
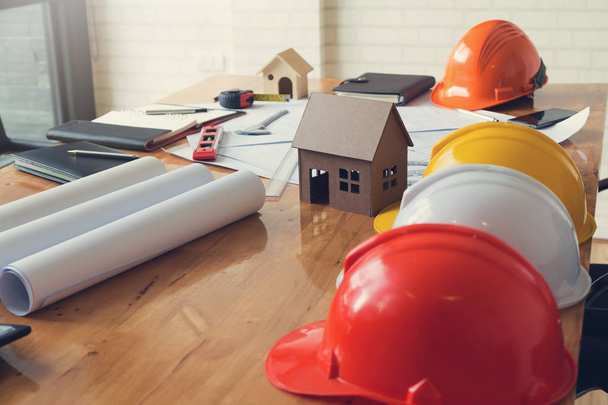
Engineer and Architect concept, Engineer Architects office team desk with blueprints

Creative layout of architects with roll drawings, architectural project plan, engineering tools and stationery on yellow background, workspace. Top view. Flat lay
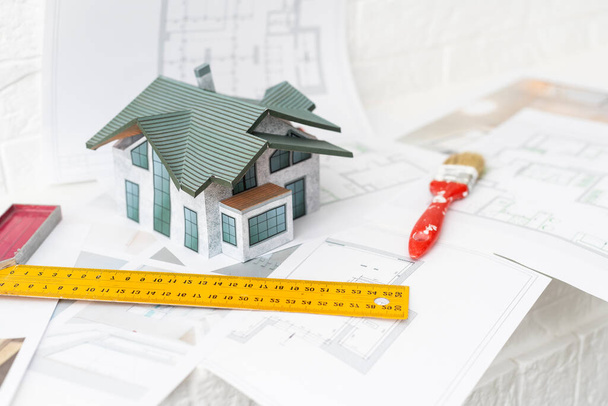
Building house on blueprints with worker - construction project.
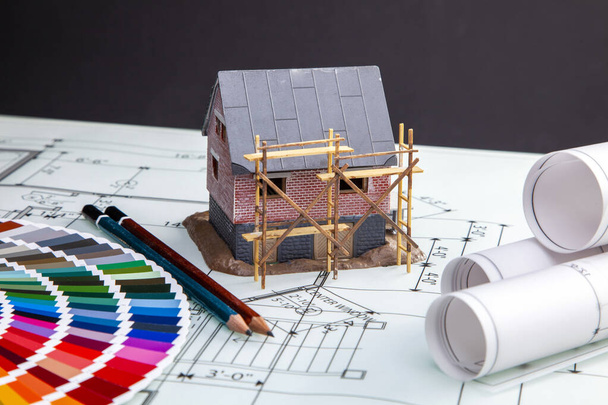
Home construction, building plans and tools, along with a color swatch. Construction
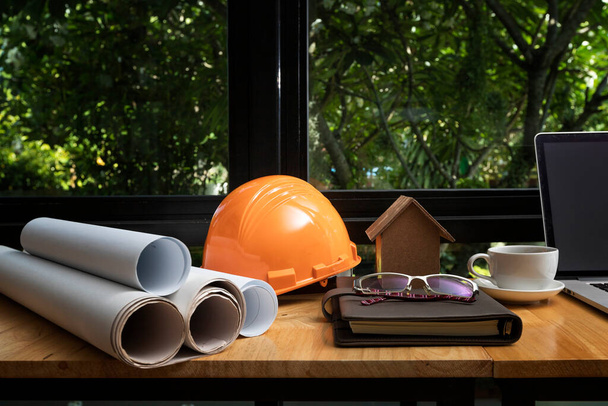
Architectural concept. Architects house model with blueprint and helmet on architect desk.
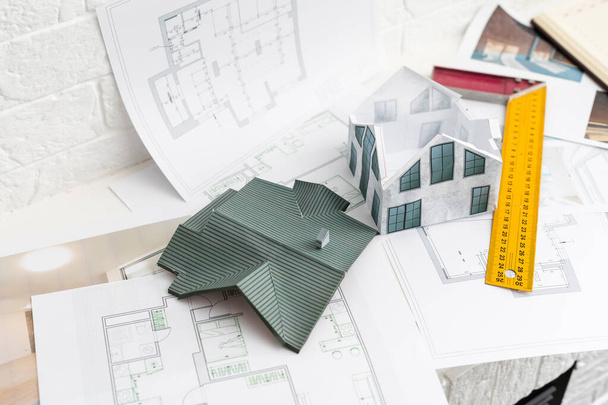
Architect workplace top view. Architectural project, blueprints, blueprint rolls on table. Construction background. Engineering tools. Copy space.

Yellow helmet, project drawings and house model
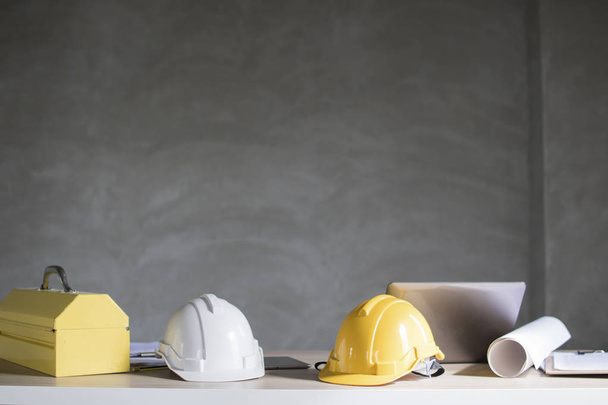
Helmet and construction tool on table

Workspace of architect and engineer. Build construction measurement objects laying on desk in workplace. Engineering concept.
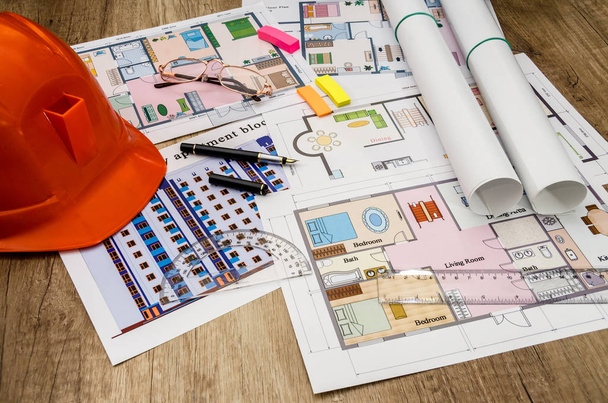
Orange helmet, construction drawing, calculator, pen

Creative layout of architects with roll drawings, architectural project plan, construction helmet on floor, workspace with laptop. Top view. Flat lay
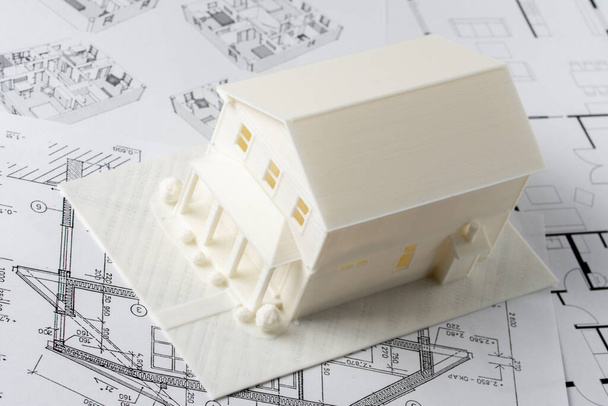
Model of the house printed on a 3D printer with white filament by FDM technology for architectural use
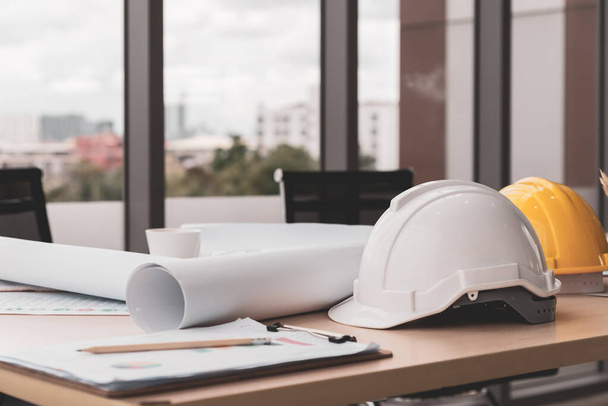
Hard safety helmet hat, construction equipment, blueprint on table in office worker conference site, architect working desk. Engineering tools concept




