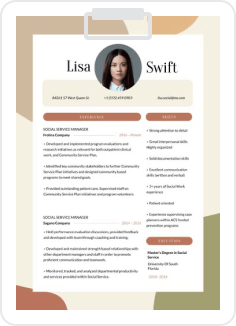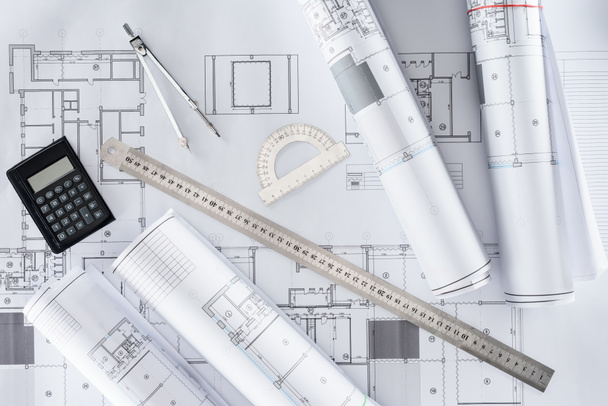
Building design: Office desk with project drawings

Calculator to calculate structural engineering. , Engineering calculations
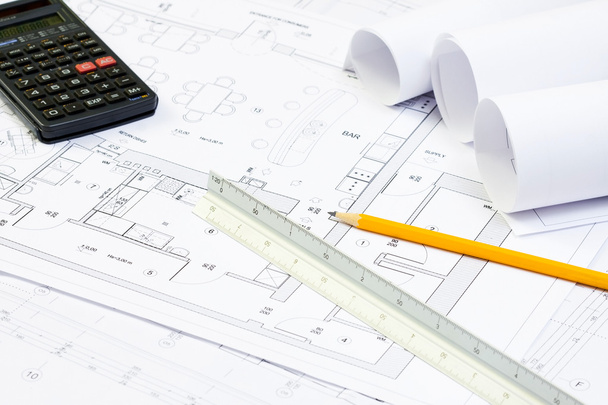
Blueprint of architecture, calculator, pencil and scale ruller
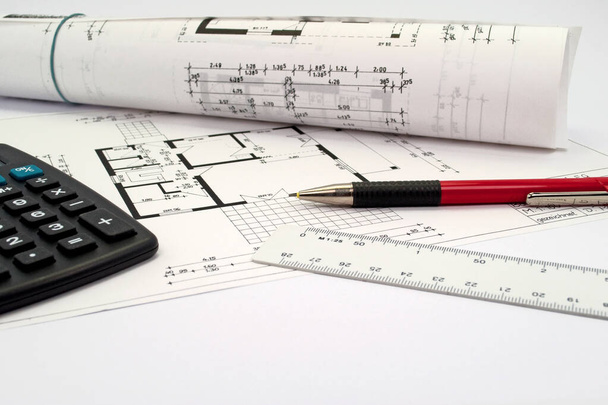
Technical drawing for planned house building

Construction industry Architecture rolls architectural plans project architect blueprints real estate concept

Photo of the Architectural project, pair of compasses, rulers and calculator

Compasses and calculator placed on the desk, filled with building plans. In order to work in a building
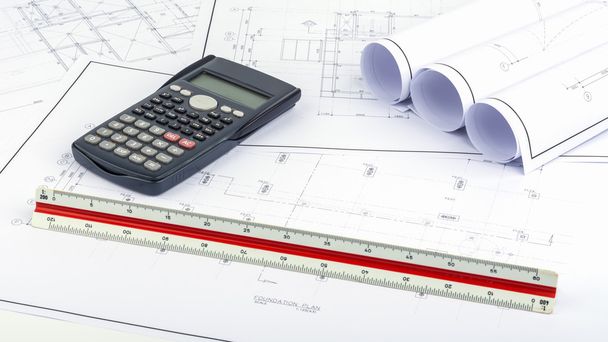
Calculator to calculate structural engineering. , Engineering calculations

Building design: Office desk with project drawings

Calculator on architectural blueprint, design background
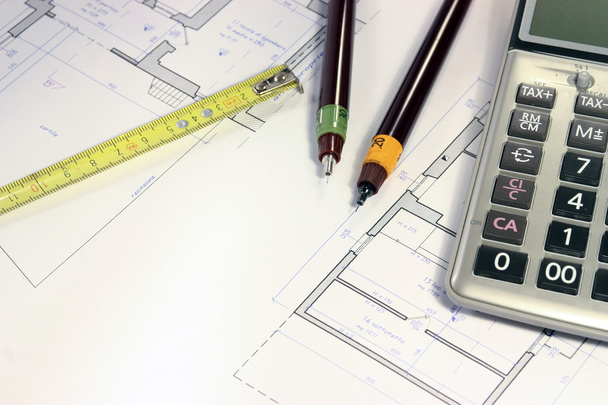
Office situation planning a new building project

Architect's accessories on plan papers

Tools of the architects plans. Calculator, pen, knife stationery and roulette on the rolls of drawings

Construction materials on the table

Drawing on paper and tools close up

Architect's accessories on plan papers
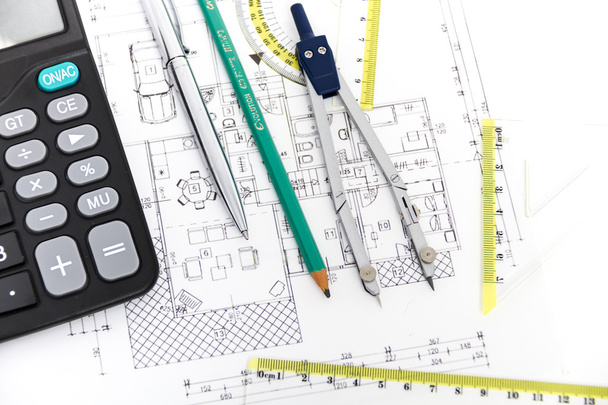
Photo of the Architectural project, pair of compasses, rulers and calculator

Calculator, scale ruler and pencil on architectural drawing blueprint
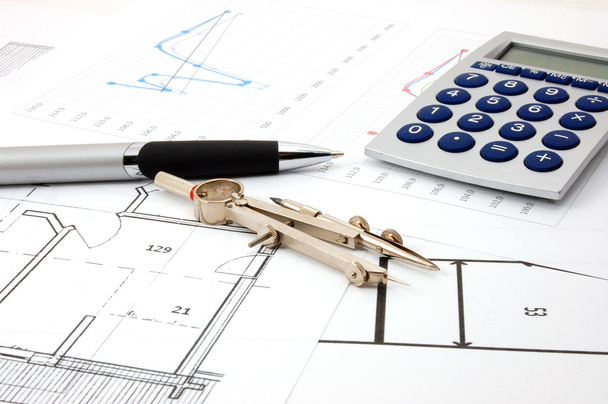
Plans for the construction of new residential real estate

Architecture project on the office table and tools
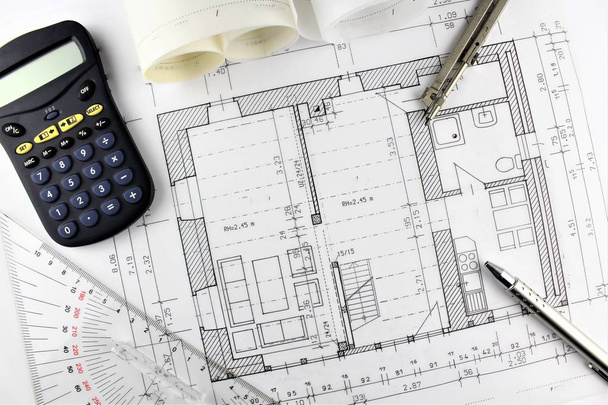
An image of a house plan
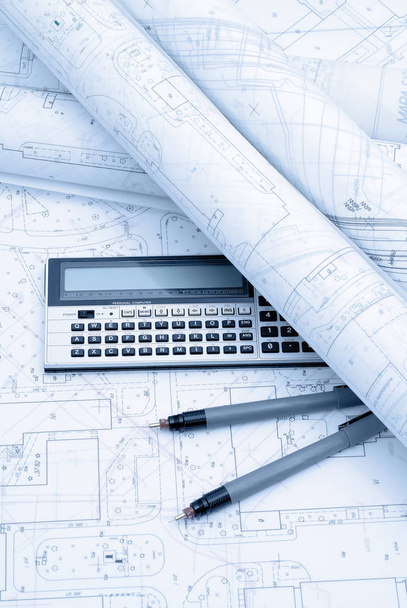
Architectural plans, calculator and drawing utensils. Picture in blue tone.

Pricing an architectural drawing blueprint with dividers and calculator

Pricing an architectural drawing blueprint with dividers and calculator. Racking focus

Architect design working concept. Drawing sketch plan blueprints
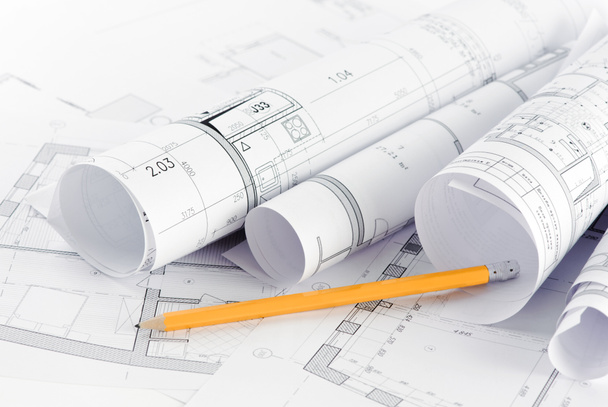
Part of architectural project with a pencil

Architecture or business still life with plans as background
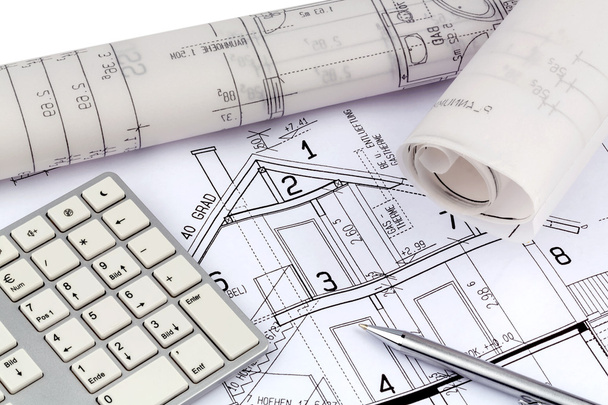
Blueprint for a house. with compass and ruler

Drawing on the background and structure plans.

House blueprint and drawing tools for architects

Drawing on which bearings and calculator lay

Blueprints, rulers,pencil and calculator

Plans for new residential real esate from the architect

Drawing on paper and tools close up

Pen, calculator and ruler on a sheet with an electrical circuit

Architect workplace top view. Architectural project, blueprints, blueprint rolls on table. Construction background. Engineering tools. Copy space

Drawing and architectural instruments on the engineering blue prints

Photo of the Architectural project, pair of compasses, rulers and calculator

Blueprint and architect materials background

Photo of the Architectural project, pair of compasses, rulers and calculator

Photo of the Architectural project, pair of compasses, rulers and calculator

Working drawing with calculator and pen. Engineering equipment.
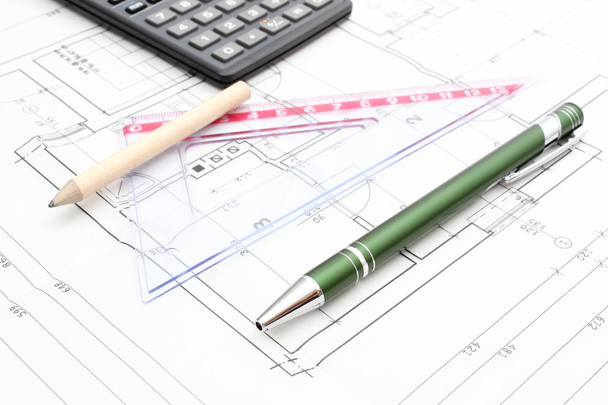
Drawing accessories and calculator on construction drawing of house

Tools and mechanisms detail on the background of engineer drawings

Photo of the Architectural project, pair of compasses, rulers and calculator
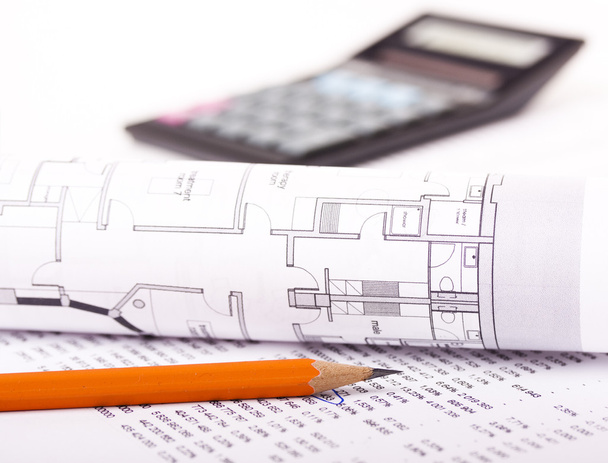
Pen, pencil and calculator. Taken in studio

Working drawing with calculator and pen. Engineering background
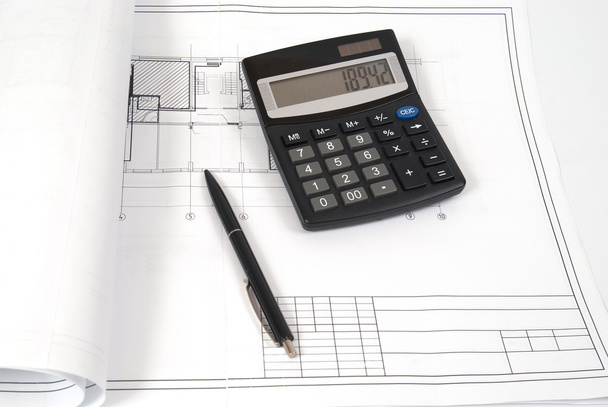
Open drawing with calculator and pen on it

Calculator, level and project drawings














