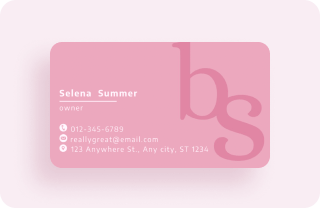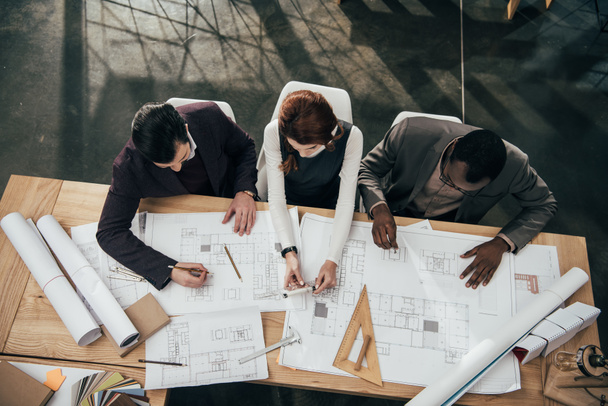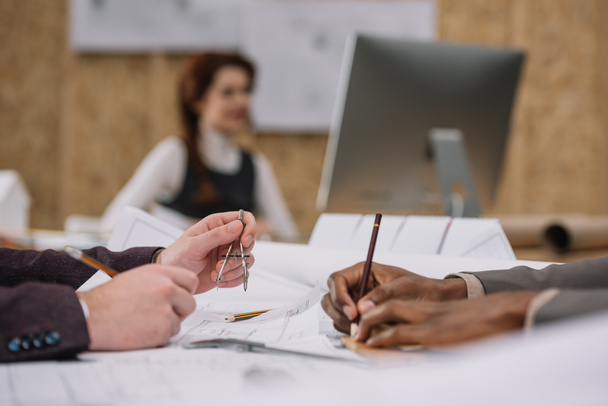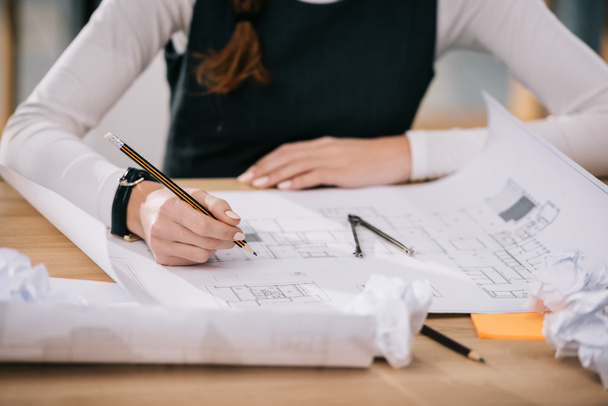

Rajatut näkymät monikansallisten arkkitehtien keskustella ja piirustus rakennussuunnitelmat toimistossa - Kuvapankin valokuva ja kuva
Tekijä: IgorVetushko 7360x4912 px
Kuvapankin valokuvatunnus: 178284814
Samankaltaisia tekijänoikeusvapaita kuvia

Two engineering working together and using digital tablet looking blueprint and analysis with architectural plan on desk.

Architecture Engineer Teamwork Meeting, Drawing and working for architectural project and engineering tools on workplace, concept of worksite on technical drawing structure and construction.

Close-up image of architects working on building blueprint

Architects and engineers are working together to edit the draft house plan that was designed after it was presented to the client and partially revised the design. Interior design and decoration ideas

Architects and engineers are working together to edit the draft house plan that was designed after it was presented to the client and partially revised the design. Interior design and decoration ideas
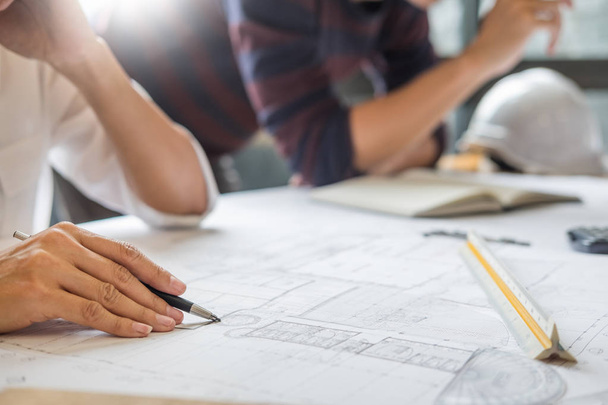
Professional architects working on blueprint discussing construction plans, engineer building, business co-working teamwork concept

Architects or engineering working with blueprints and discussing project together at the meeting in the office.



