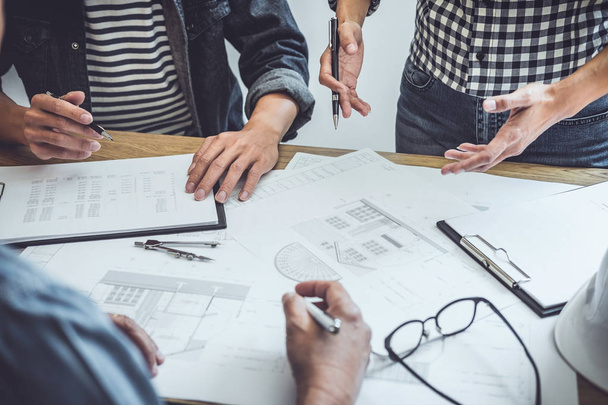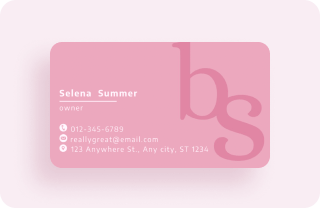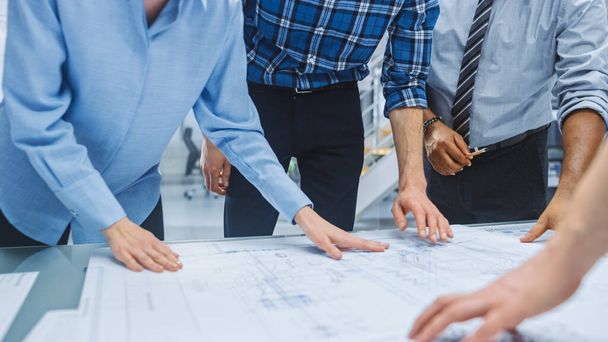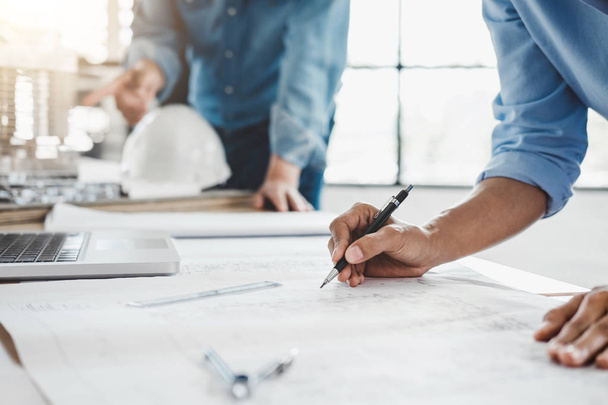

Nello Studio di Ingegneria Industriale: Diversi Gruppo di Ingegneri e Tecnici su un Incontro Raccogliere intorno al tavolo Svelare Schede di Progettazione Motore Bozze Tecniche, Discussione, Analizzare i Disegni - Foto e immagini stock
Di Gorodenkoff 5120x2880 px
ID della foto stock: 310669964
Questo sito è protetto da reCAPTCHA.
la politica sulla privacy e sui cookie e i termini del servizio di Google. Immagini royalty-free simili

Construction and structure concept of Engineer or architect meeting for project working with partner and engineering tools on model building and blueprint in working site, contract for both companies.

Engineer partner drawing and working on blueprint design together on office table for architectural building construction project. Architect drafting interior blueprint layout. Insight
Mostra di più
Tag delle foto stock
Tabella
Progettazione
Attrezzature
Femmina
Persone
Veicolo
Maschio
Uomo
Industriale
Tecnologia
Auto
Moderno
Creativo
Concetto
Costruzione
Industria
Ufficio
Motore
Donna
Comunicazione
Di lavoro
Parlare
Sviluppo
Professionista
Lavoro
Scrivania
Pianificazione
Camera
Disegno
Progetto
Discussione
Scienza
Produzione
Fabbricazione
Progetto di
Meccanismo
Ingegneria
Innovazione
Tecniche
Lavoro di squadra
Ingegnere
Fabbrica
Riunione
Macchine ed apparecchi
Impianto
Tecnico
Cianografia
Diversi
Agenzia
Prototipo
















