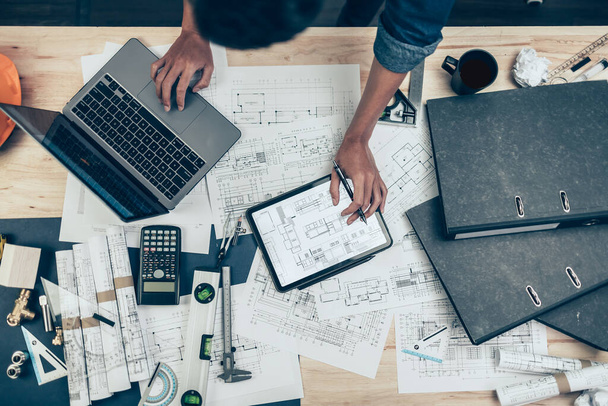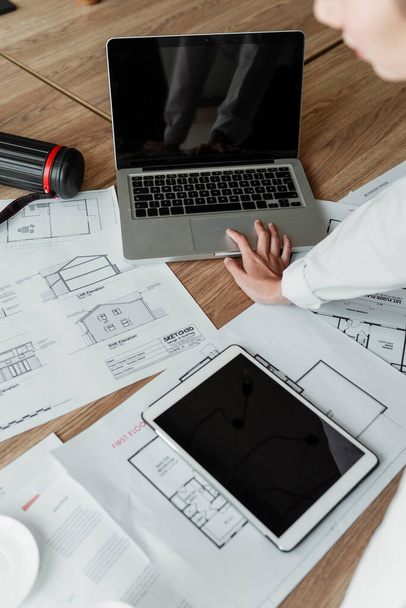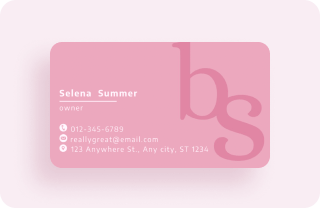

Architekt inženýr pomocí tabletu číst výkres design. Návrh a koncepce výstavby domu. - Stock fotografie a obrázky
Od mudkung 6240x4160 px
ID fotografie z fotobanky: 567293478
Podobné royalty-free obrázky

The engineer is giving advice and consulting with the designer to find out the construction site where the engineer will have to construct the project. Consultation between engineers and designers

Architects and engineers are working together to edit the draft house plan that was designed after it was presented to the client and partially revised the design. Interior design and decoration ideas

Cropped image of clutter table full of printed blueprint, design and working devices.

Cropped image of clutter table full of printed blueprint, design and working devices.
Zobrazit více
Tagy stock fotografie
Počítač
Detail
Technologie
Ruka
Architektura
Konstrukce
Korporace
Dům
Průmysl
Kancelář
Struktura
Interiér
Digitální
Notebook
Vývoj
Měřítko
Nástroj
Pero
Dokument
Stůl
Část
Pokoj
Kreslení
Financí
Investovat
Strategie
Koncept
Skica
Rozložení
Tableta
Kvalita
Plán
Rezidenční
Technická
Kontrola
Měření
Renovace
Návrhář
Inženýr
Pracoviště
Kalkulačka
Nákres
Na volné noze

















