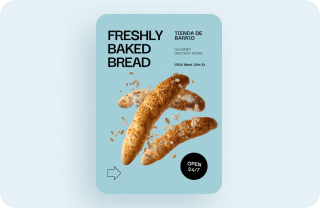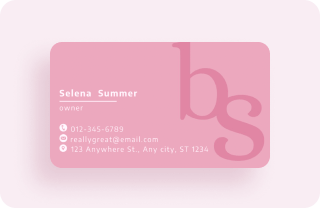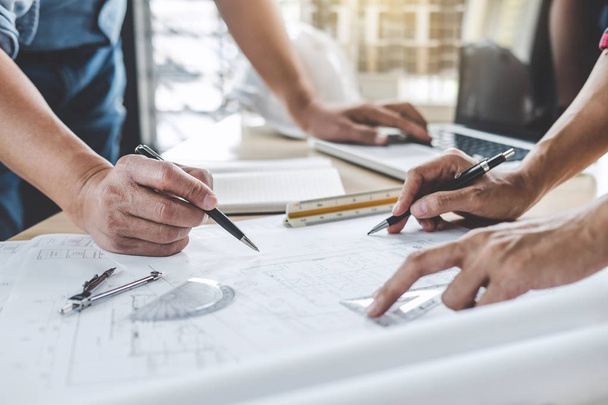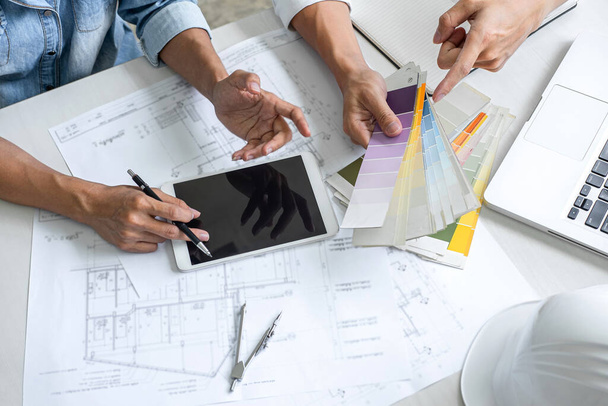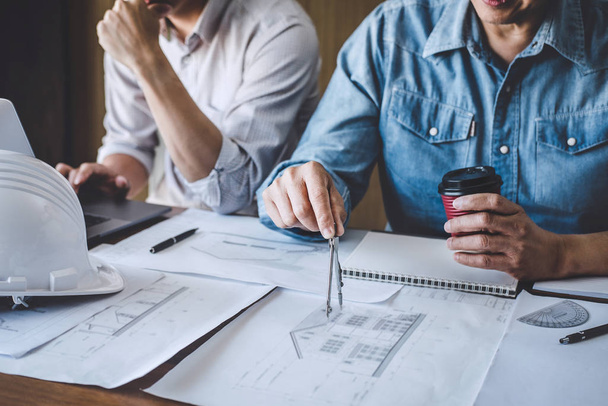

Görüntü mühendisi veya mimari proje, iki mühendislik tartışıyor ve blueprint mimar donanımları, inşaat kavramı ile çalışma. - Stok Fotoğraf ve Görsel
Tarafından freedomtumz 4896x3264 px
Stok Fotoğraf Kimliği: 163726152
Benzer Telifsiz İmajlar

Image of engineer or architectural project, Close up of Architects engineer's hands drawing plan on BluePrint and discussing to partner with Engineering tools on workplace, Construction concept.
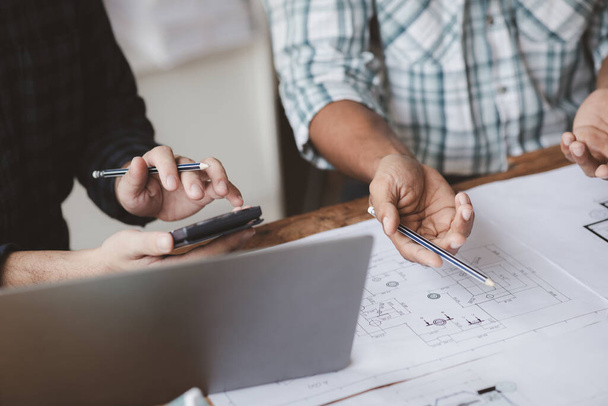
Group architects and engineers are in a meeting to discuss and inspect the house designs to meet the building and construction standards. Interior design and decoration ideas.

Cooperation Corporate designers in the office are working on a new project Planning blueprint Design at construction site at desk in office
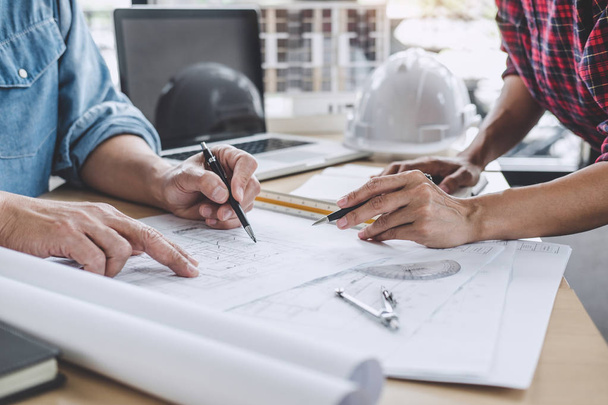
Construction and structure concept of Engineer or architect meeting for project working with partner and engineering tools on model building and blueprint in working site.
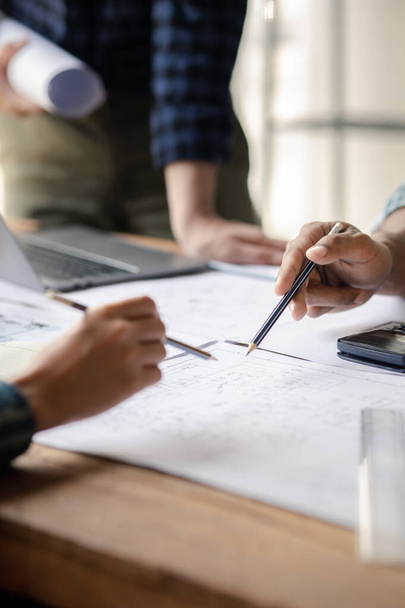
Architects and engineers are working together to edit the draft house plan that was designed after it was presented to the client and partially revised the design. Interior design and decoration ideas
Daha fazla
freedomtumz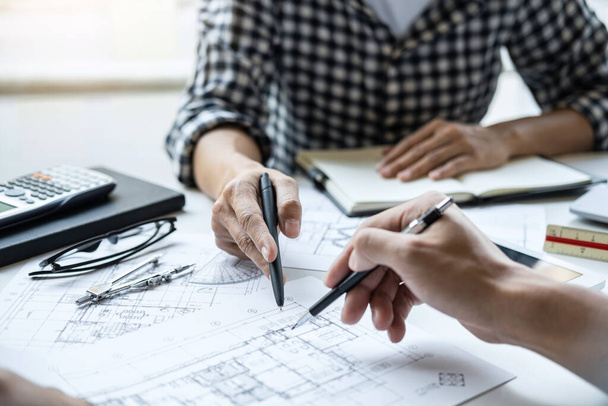
Construction and structure concept of Engineer or architect meeting for project working with partner and engineering tools on model building and blueprint in working site, contract for both companies.
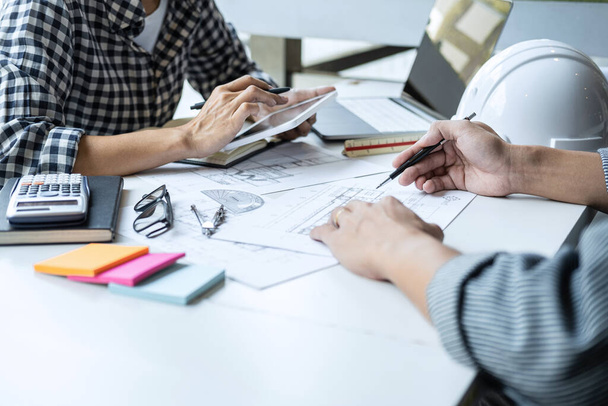
Construction concept of Engineer or architect meeting for project working with partner and engineering tools on model building and blueprint in working site.
