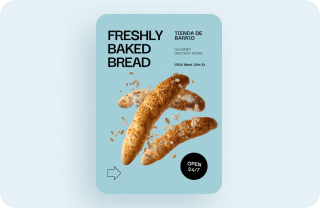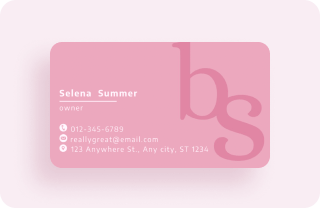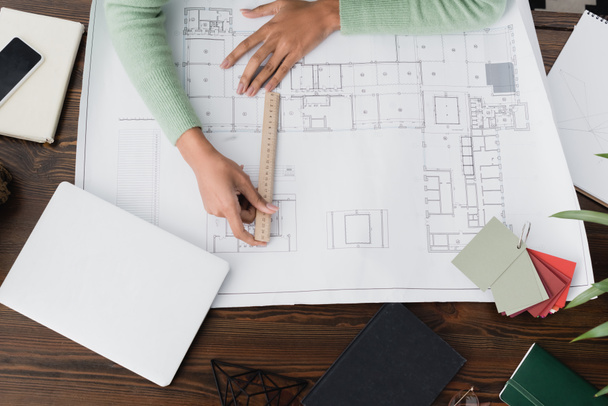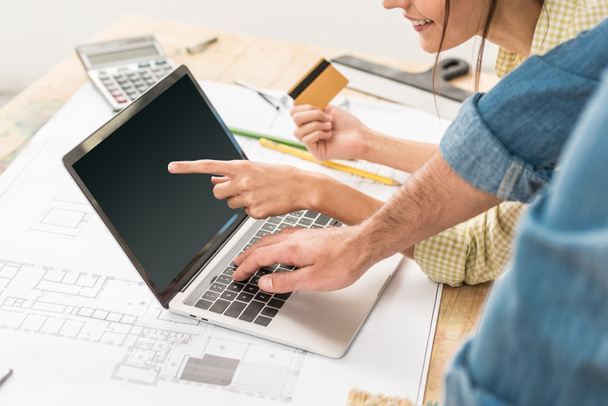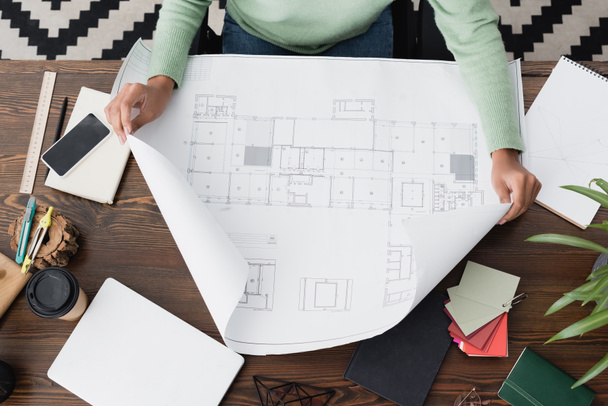

Widok z góry afrykański amerykański architekt pracuje z planu w domu - Zdjęcie stockowe & obraz
Od AndrewLozovyi 7172x4786 px
ID zdjęcia stockowego: 444582628
Podobne obrazy bez tantiem

Creative flat lay overhead top view blueprints architectural flat project plan and office supplies on decorator white table workspace with swatches tools and equipment background copy space concept
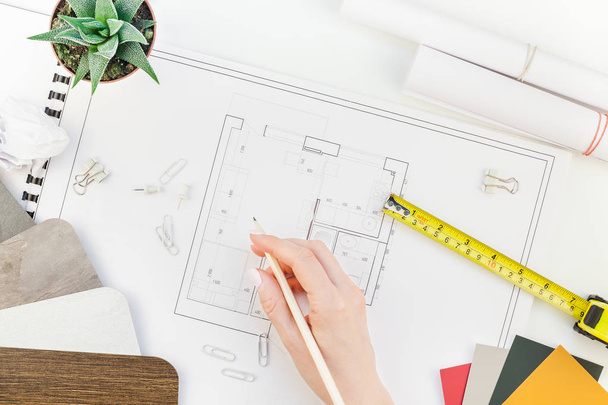
Creative flat lay overhead top view blueprints architectural flat project plan and office supplies on decorator white table workspace with swatches tools and equipment background copy space concept

Creative flat lay overhead top view blueprints architectural flat project plan and office supplies on decorator white table workspace with swatches tools and equipment background copy space concept

Creative flat lay overhead top view blueprints architectural flat project plan and office supplies on decorator white table workspace with swatches tools and equipment background copy space concept
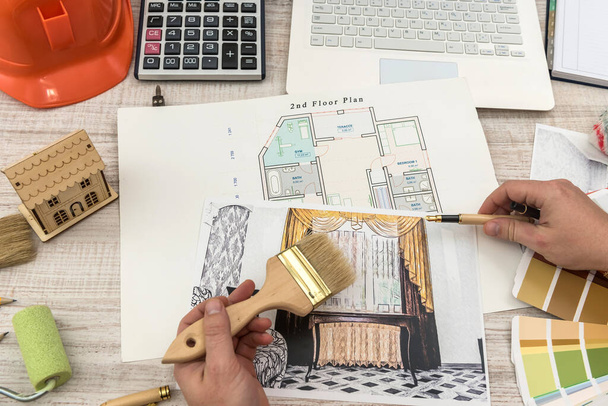
The designer chooses the perfect color for a new apartment. Sketch of a modern apartment

Closeup Hand Professional Architect and interior designer working in workplace, draw apartment plan with art tools.

Architect workplace top view. Architectural project, blueprints, blueprint rolls on table. Construction background. Engineering tools
