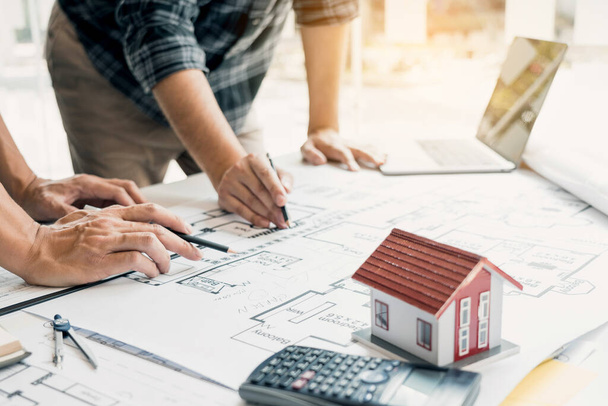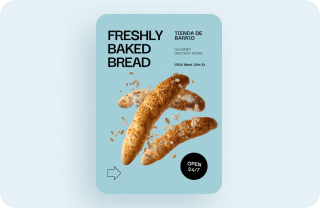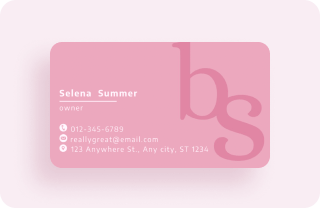

Zbliżenie ujęcia modelu domu na stole z architektami. Dwóch architektów tworzących razem model architektoniczny w biurze. utworzenie nowego budynku - Zdjęcie stockowe & obraz
Od nuttapongmohock02 4528x2411 px
ID zdjęcia stockowego: 624837590
Podobne obrazy bez tantiem

Engineers are designing house structures and architectural using blueprints, rulers, pencils, dividers and building models to work.

Concept architects, engineer holding pen pointing equipment architects On the desk with a blueprint in the office, Vintage, Sunset light.Selective Focus.

Architect team working with blueprints for architectural plan, engineer sketching a construction project, green energy concept.

Concept architects, engineer holding pen pointing equipment architects On the desk with a blueprint in the office, Vintage, Sunset light.Selective Focus.

The home design architects are reviewing the house plan draft, the project commissioned by the client, and the custom design before delivery. Interior design and decoration ideas.

Engineers are helping to design work on blueprints and collaborate on structural analyzing of project types.

Architect and Engineer working with blueprints for architectural plan, engineer sketching a construction project, green energy concept.











