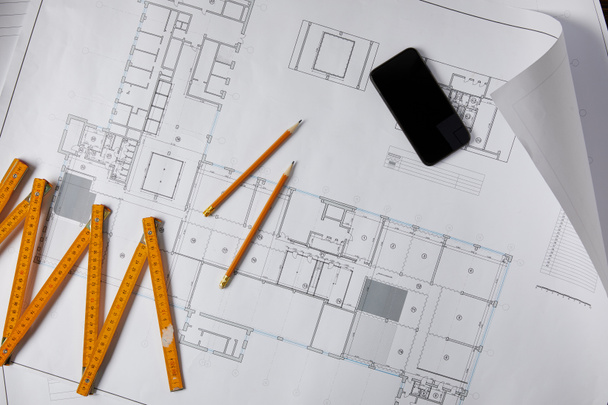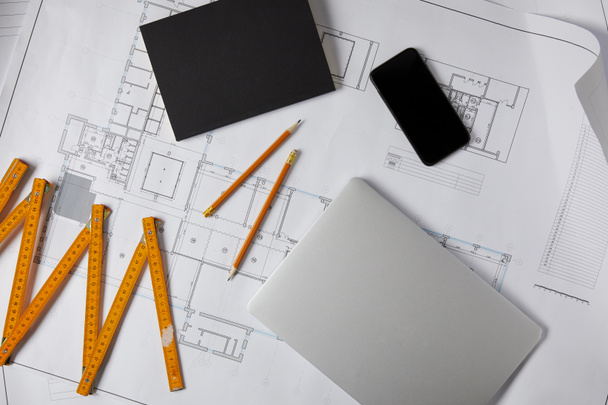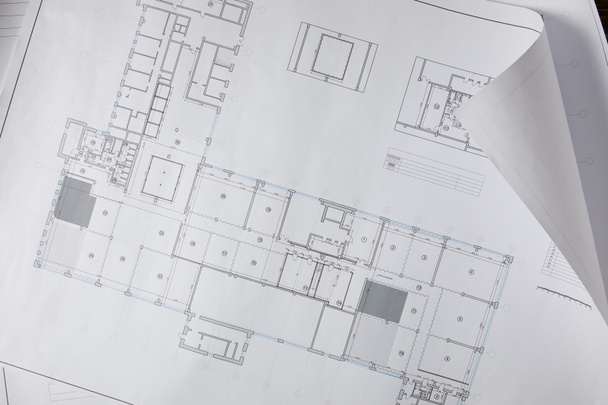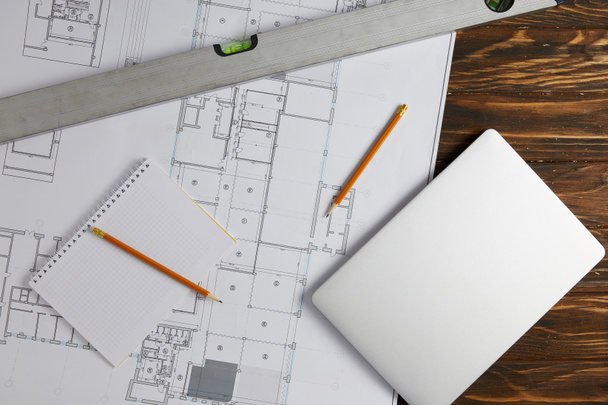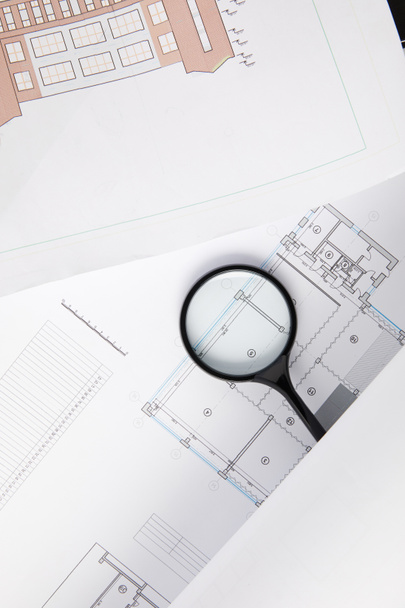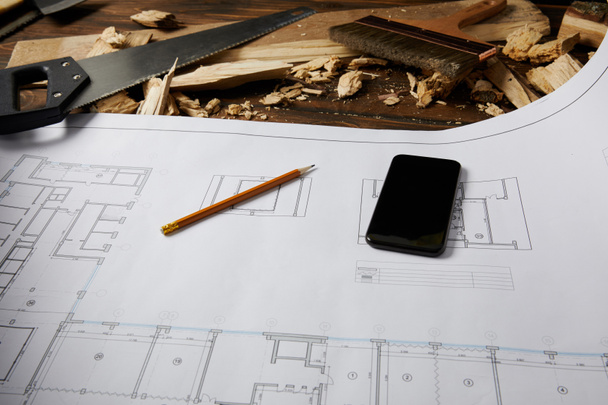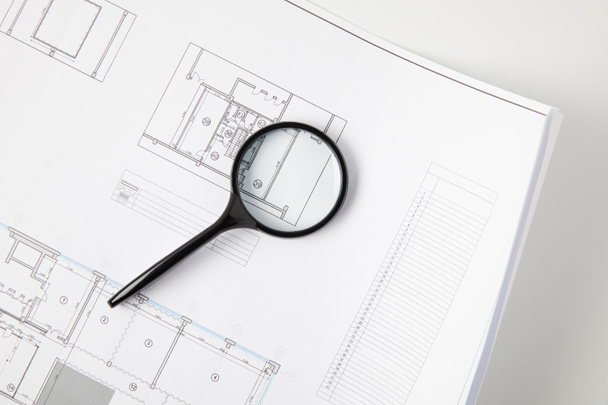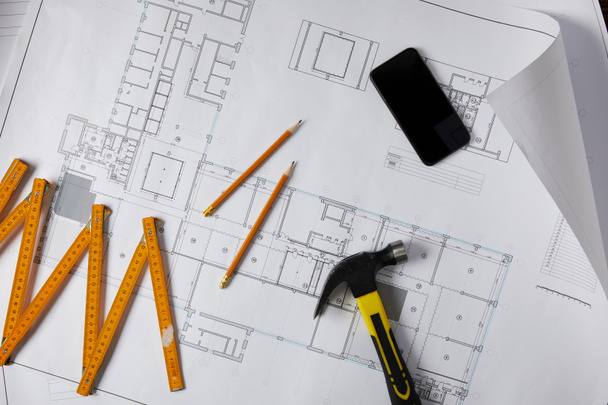

Widok z góry młot, zwijany licznika, ołówki i smartphone z pustego ekranu na plan - Zdjęcie stockowe & obraz
Od AntonMatyukha 6582x4388 px
ID zdjęcia stockowego: 196286386
Ta strona jest chroniona przez reCAPTCHA.
Polityka prywatności i plików cookie Google i Warunki usługi Podobne obrazy bez tantiem
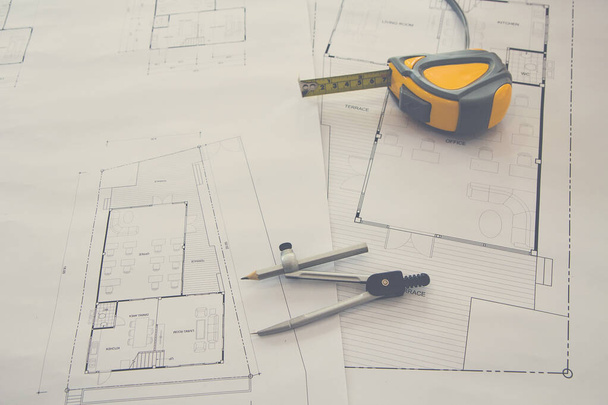
Measurement tool and dividers or compasses on blueprint, architectural concept
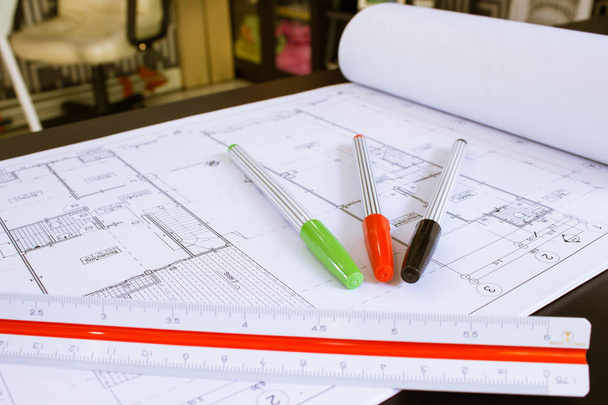
Calculation of construction to create the actual construction.
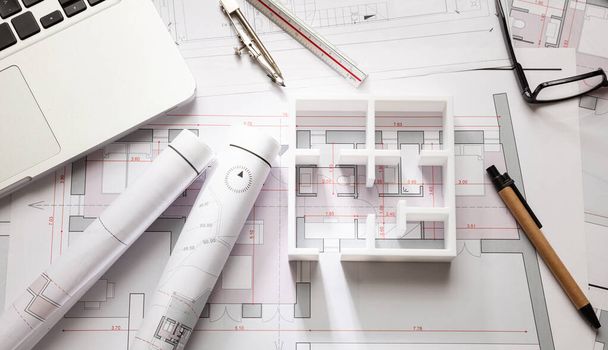
Architect engineer office desk. Blueprint plans and house model, Residential building project architectural design

Construction planning of drawings apartment with pencil, ruler, compass and keys, cloth and color swatch on the table

Creative flat lay overhead top view blueprints architectural flat project plan and office supplies on decorator square table workspace with swatches tools and equipment background copy space concept
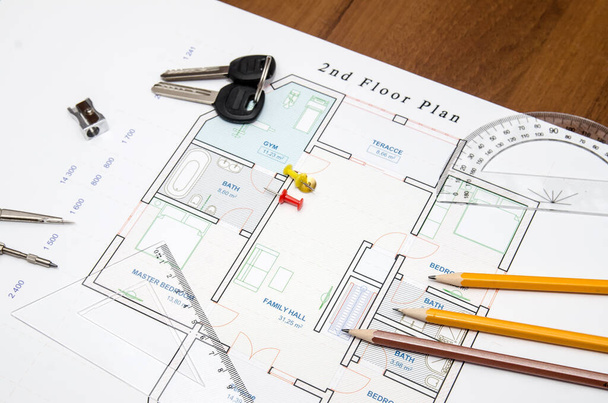
Architectural drawings with pencil, ruler, compass and keys
Pokaż więcej
Tagi zdjęcia stockowego
Nikt
Puste
Sprzęt
Wyroby metalowe
Tło
Budowa
Przemysł
Wyrób
Elektroniczne
Cyfrowe
W pomieszczeniach
Narzędzia
Naprawa
Zaplanowanie
Architektoniczne
Młotek
Warsztaty
Gadżet
Ołówki
Plan działania
Smartfon
Przestrzeń kopiowania
Wysokiej kąt
Widok z góry
Widok nad głową
Z góry
Pusty ekran
Podniesiony widok
Układy płaskie
Zwijany licznika






