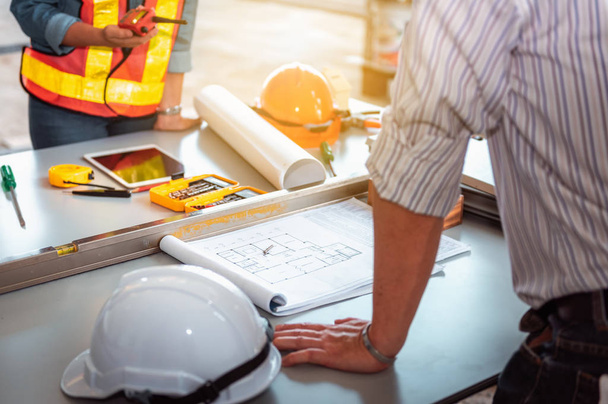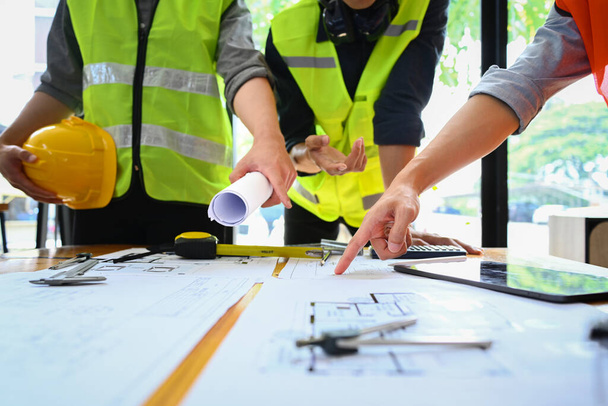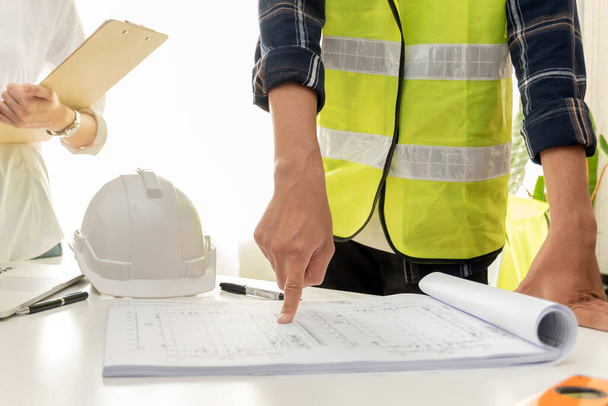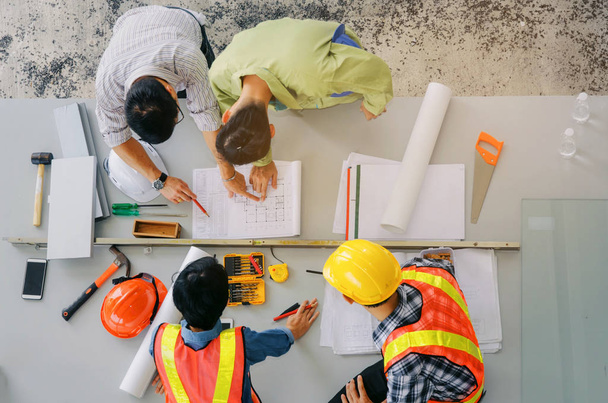

Ingenieur, technicus en architect van plan over het bouwen van plan met blauwdruk, veiligheidshelm, bouw hulpmiddelen conferentietafel op de bouwplaats, business, industrie, bouwconcept - Stockfoto’s en -afbeeldingen
door giggsy25 4928x3264 px
Stockfoto ID: 183867614
Soortgelijke rechtenvrije afbeeldingen

Asian engineers brainstorm and measure to document cost estimates and write floor plans for architectural and engineering designs for houses and buildings.

Project management team of engineers and achitects planing for new project., Business construction concept

Group engineers and architects are discussing the construction. Helmet blueprint for use in construction and industrial engineering. Image of engineer meeting for architectural project, Construction concept.

Asian engineers brainstorm and measure to document cost estimates and write floor plans for architectural and engineering designs for houses and buildings.

Asian engineers brainstorm and measure to document cost estimates and write floor plans for architectural and engineering designs for houses and buildings.

Team of architects and inspectors supervising progress of construction project together at co working space.

Asian engineers brainstorm and measure to document cost estimates and write floor plans for architectural and engineering designs for houses and buildings.














