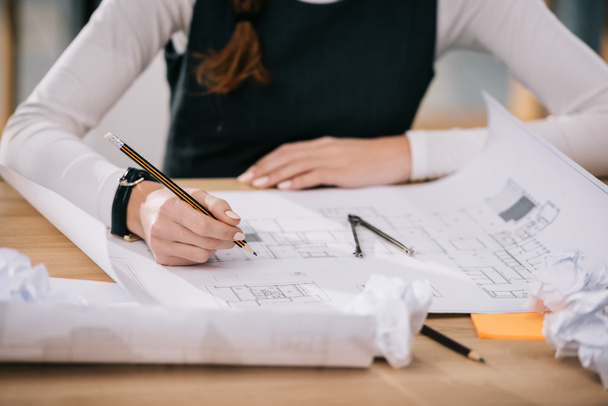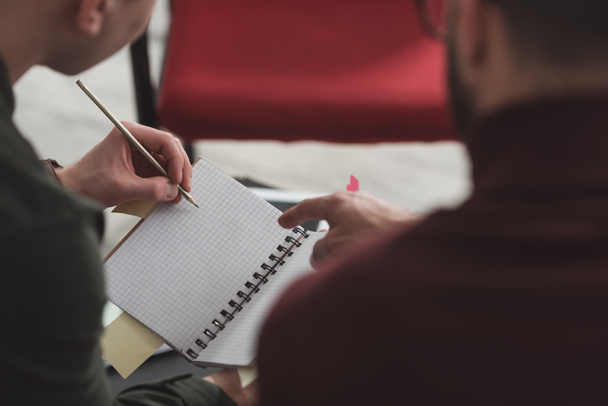

類似のロイヤリティフリーの画像

Architect team working with blueprints for architectural plan, engineer sketching a construction project, green energy concept.

Drawing sketches. Close up of dark-skinned man wearing watch drawing sketches near woman

Architects and engineers are working together to edit the draft house plan that was designed after it was presented to the client and partially revised the design. Interior design and decoration ideas
続きを見る


















