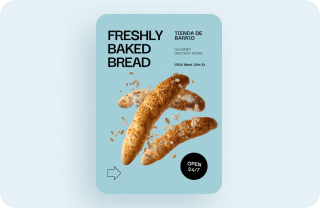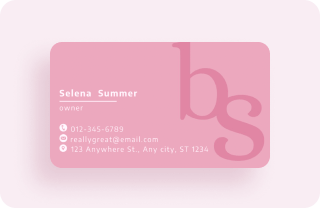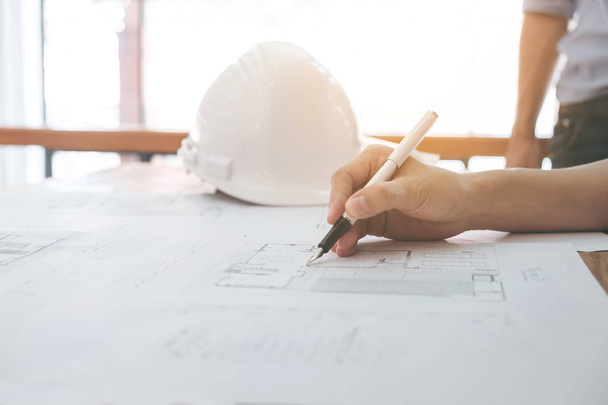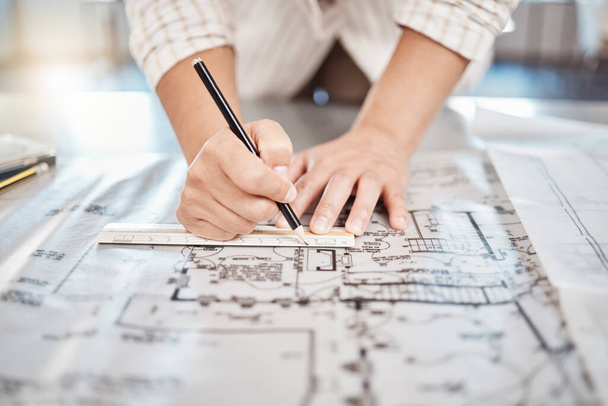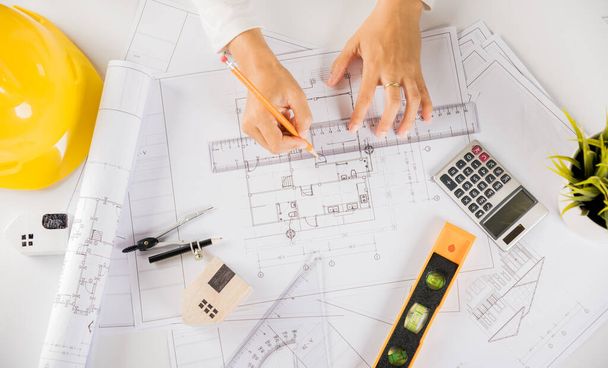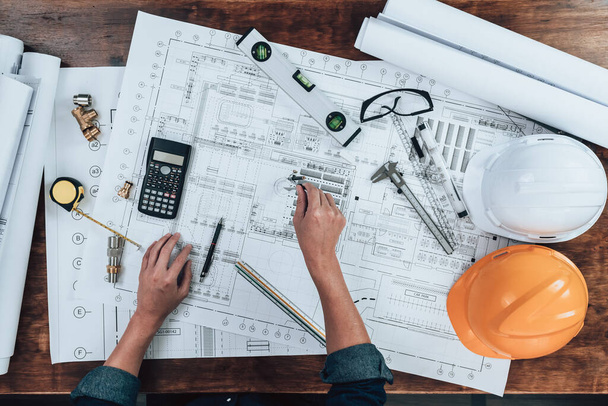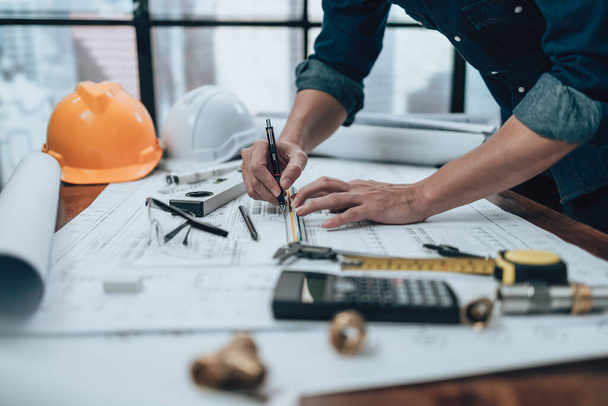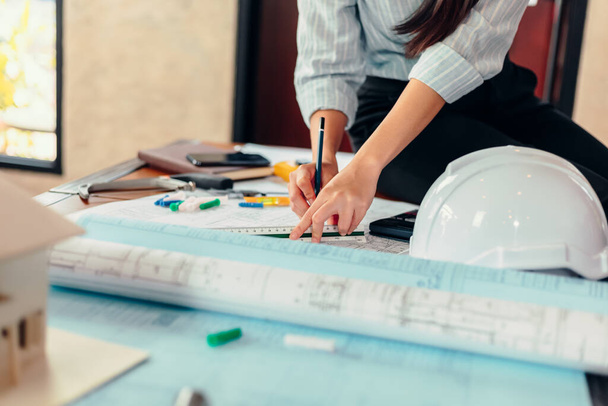

Інженер-жінка читає малюнок синього друку на робочому місці столу в будівництві приміщення. Концепція плану інженера-архітектора . - Стокове фото та зображення
Від mudkung 6240x4160 пікс
ID стокової фотографії: 395514044
Схожі ліцензійні зображення
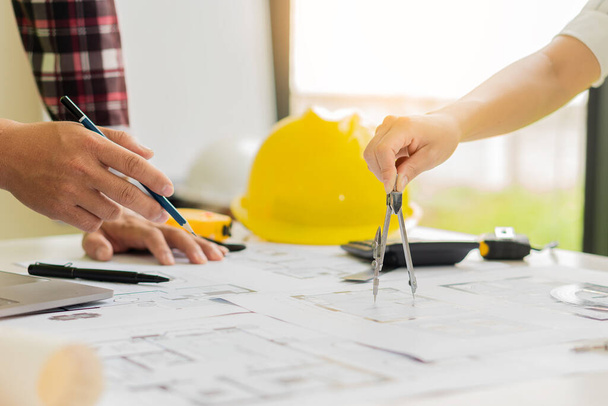
Two male and female engineers working on blueprints for the project worked with partners to create models and engineering tools in the house building concepts office.

Architect or engineer working in office on blueprint. Architects workplace

Architectural building design and construction plans with blueprints, Young man was designing a building or architecture with a pen ruler, pencil, tape measure, architect hat and other equipment.
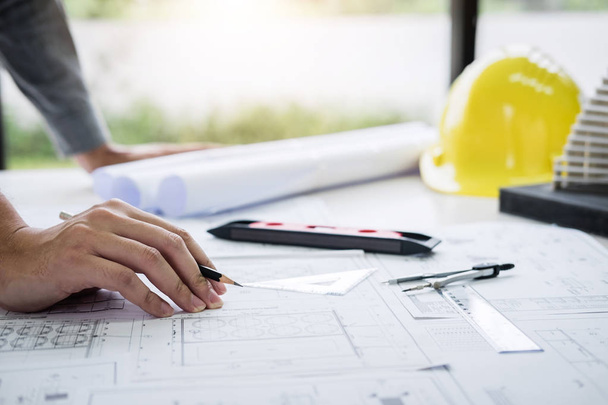
Construction engineering or architect hands working on blueprint inspection in workplace, while checking information drawing and sketching for architecture project working.

Architects talking at the table Teamwork and Workflow Creation Concepts, Close-up of Person Engineers Hand Drawn Plan on Blue Print with Architect Equipment. High quality photo
