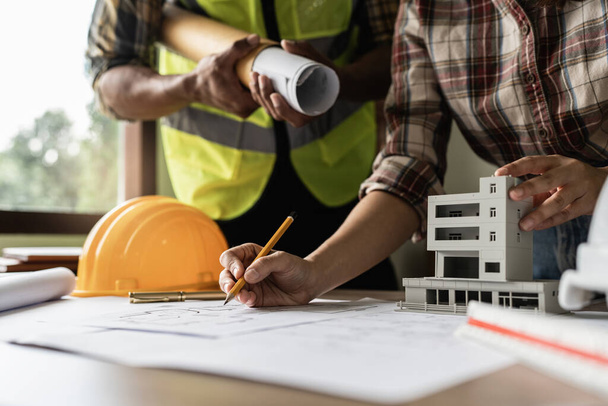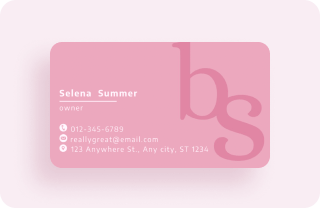

プロの建築家、エンジニア、インテリアデザイナーの手は、建設現場、建設、エンジニアリング、建築コンセプトのオフィスセンターの職場の机の上にペンと青写真で描く - ストックフォト&画像
によって giggsy25 4928x3264 px
ストック写真ID: 370315796
類似のロイヤリティフリーの画像

Two colleagues discussing data working and tablet, laptop with on on architectural project at construction site at desk in office

Cropped image of young contractor using pink highlighter on blueprint at office

Engineer Designer Drawing Engineering Manufacturing Factory Industry Industrial Works Project Blueprint Measure Bearing Measuring Tool Construction Design Concept

Architect man working with blueprints for architectural plan, engineer sketching a construction project concept.

Image of architects team working on project ,collaborating, planning working together in meeting room.

Close up hand of civil engineer people with drawing blueprint discussion in the office

Multi ethnic engineer brainstorming and measuring for cost estimating on paperworks and floor plan drawings about design architectural and engineering for houses and buildings.
もっと
giggsy25
Professional architect, engineer or interior checking with blueprint and tools on conference table in office center at construction site, contractor, construction, engineering and home design concept

Top view construction worker team contractor hand shake after finishing up business meeting to greeting start up project contract in construction site building, teamwork, partnership, industry concept

Yellow safety helmet on workplace desk with construction worker team hands shaking greeting start up plan new project contract in office center at construction site, partnership and contractor concept

Professional architect, engineer or interior reviewing blueprint with white safety helmet and house model on workplace desk in office center at construction site, contractor and engineering concept










