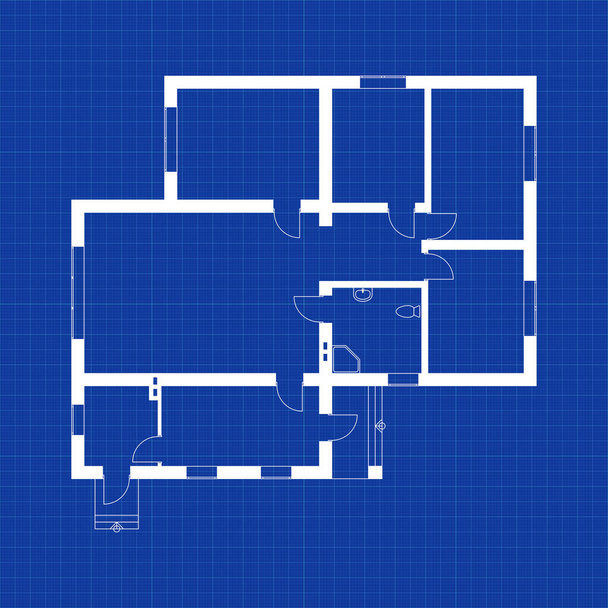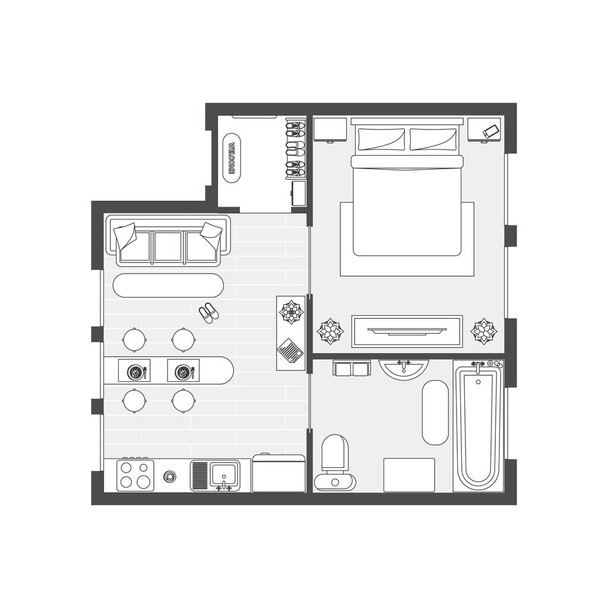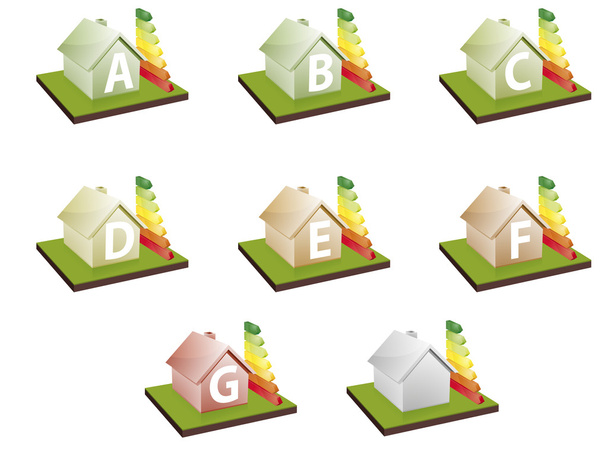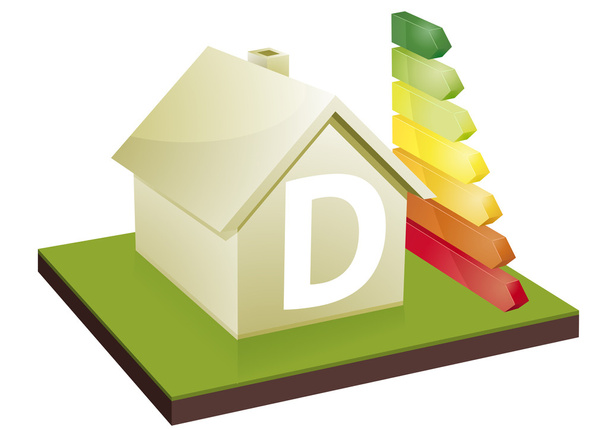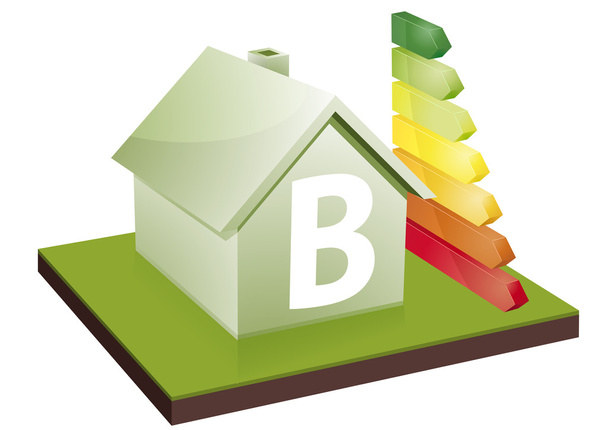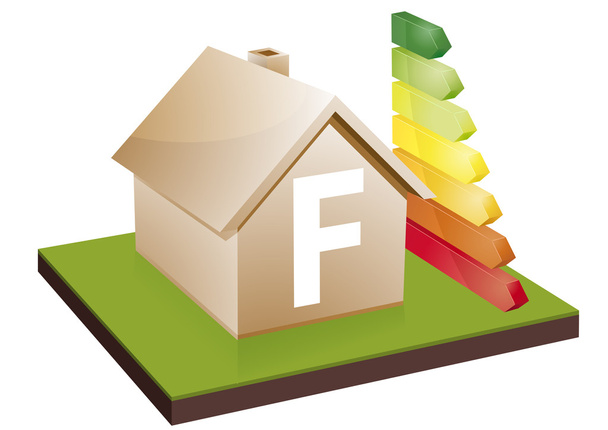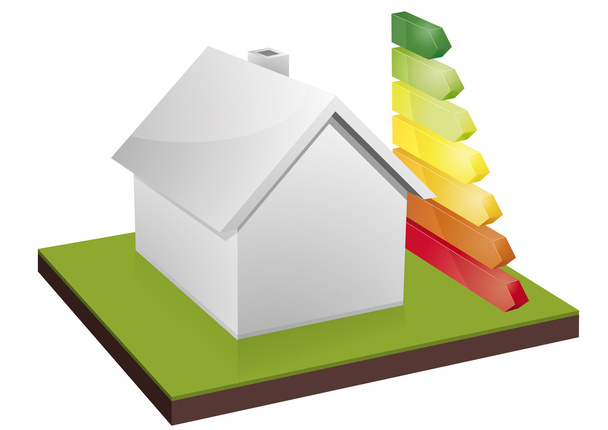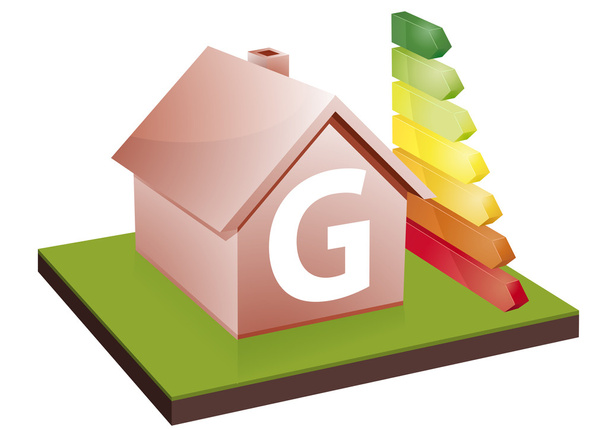

Illustration détaillée d'un plan d "étage - Image vectorielle
Par unkreatives 4961x4961 px
Id. vecteur: 19800745
Gratuite pour utilisation dans l’éditeur et téléchargement.
Gratuit à des fins personnelles et commerciales avec attribution.
L’attribution après le téléchargement est requise.
Vecteurs libres de droits similaires
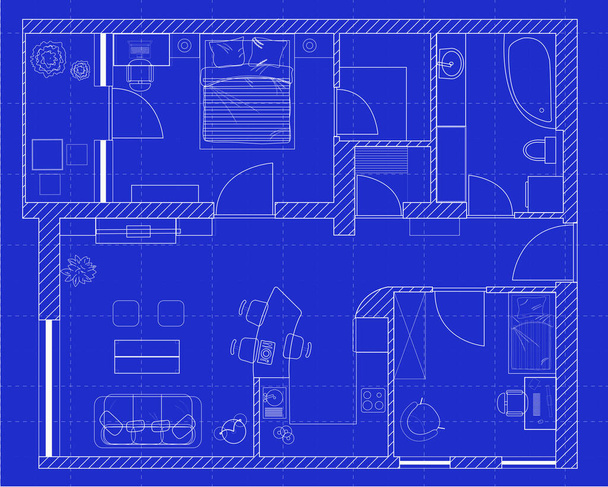
White floor plan sketch of a house on millimeter paper.
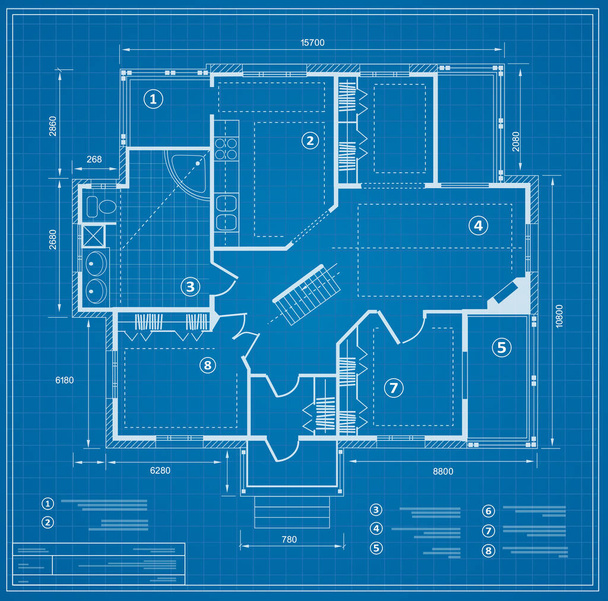
Blueprint house plan drawing. Figure of the jotting sketch of the construction and the industrial skeleton of the structure with the plan and dimensions

White floor plan sketch of a house on millimeter paper.
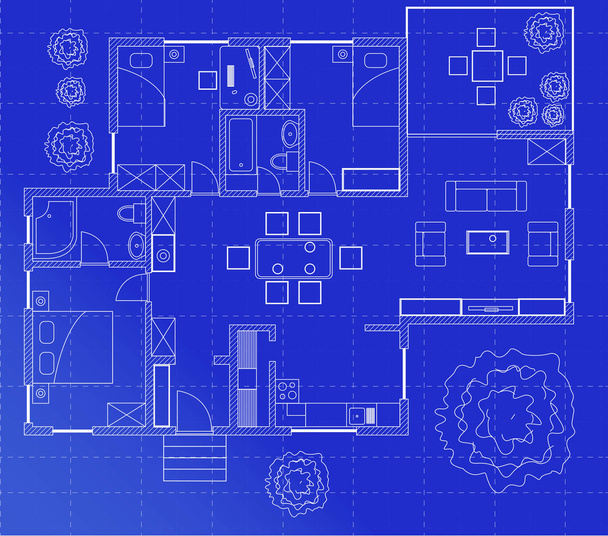
White floor plan sketch of a house on millimeter paper.

White floor plan sketch of a house on millimeter paper.
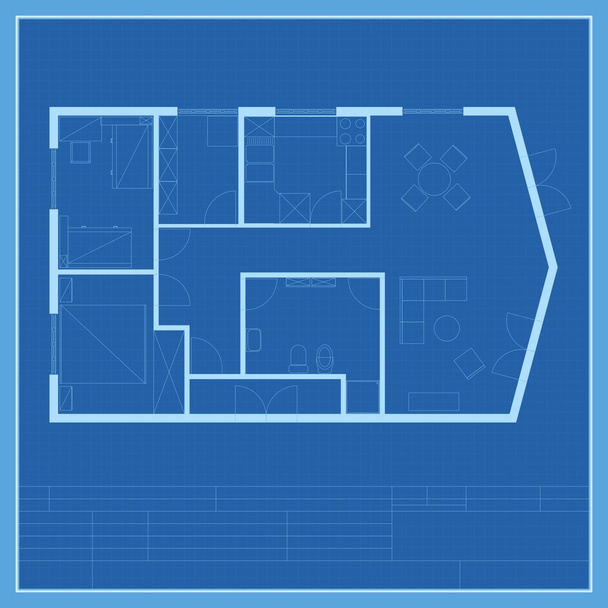
Architectural vector apartment floor plan

White floor plan sketch of a house on millimeter paper.

White floor plan sketch of a house on millimeter paper.
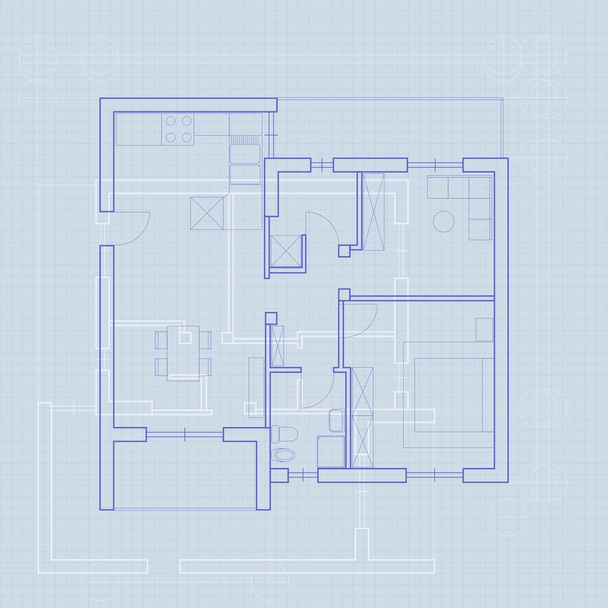
House plan blueprint vector

Home plan blueprint background. vector illustration






