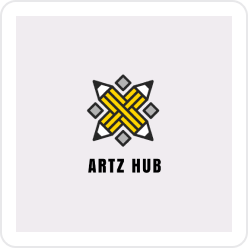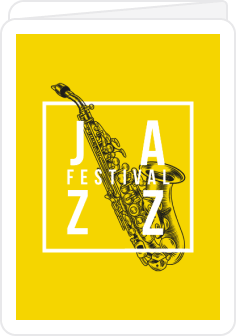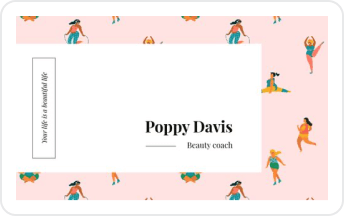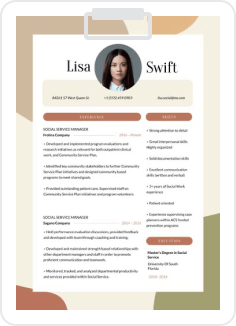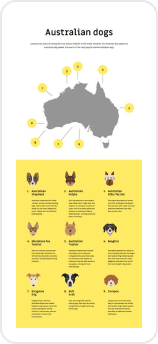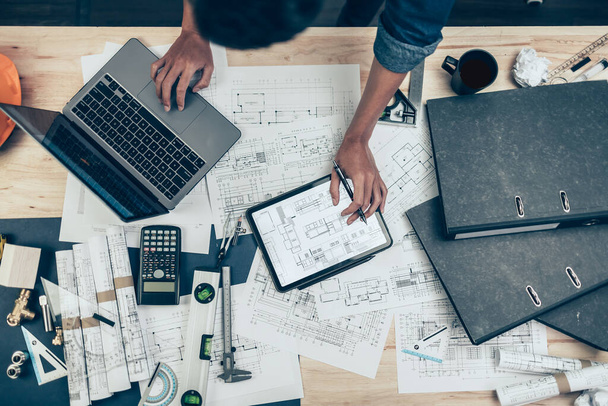

建築家のエンジニアはタブレットを使って図面のデザインを読みます。家の計画設計と建設のコンセプト. - ストックフォト&画像
によって mudkung 6240x4160 px
ストック写真ID: 567293478
類似のロイヤリティフリーの画像

The engineer is giving advice and consulting with the designer to find out the construction site where the engineer will have to construct the project. Consultation between engineers and designers

Architects and engineers are working together to edit the draft house plan that was designed after it was presented to the client and partially revised the design. Interior design and decoration ideas

Cropped image of clutter table full of printed blueprint, design and working devices.
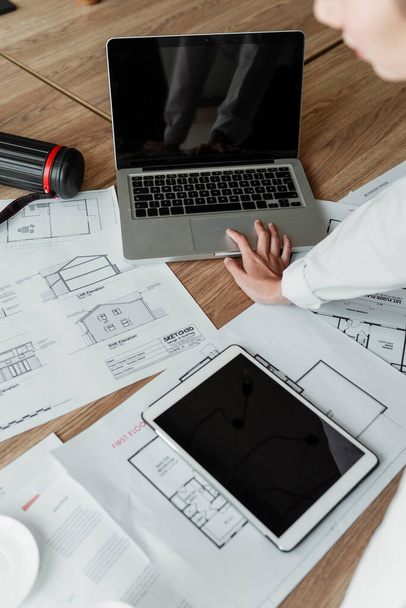
Cropped image of clutter table full of printed blueprint, design and working devices.
続きを見る




