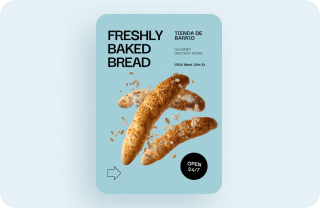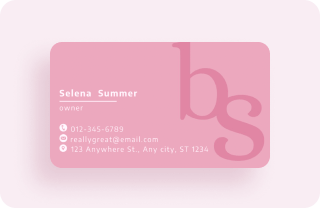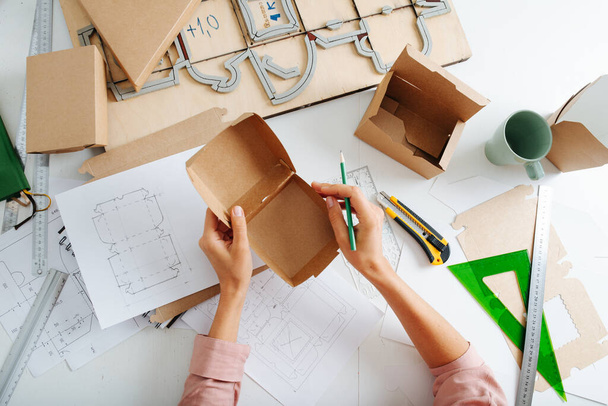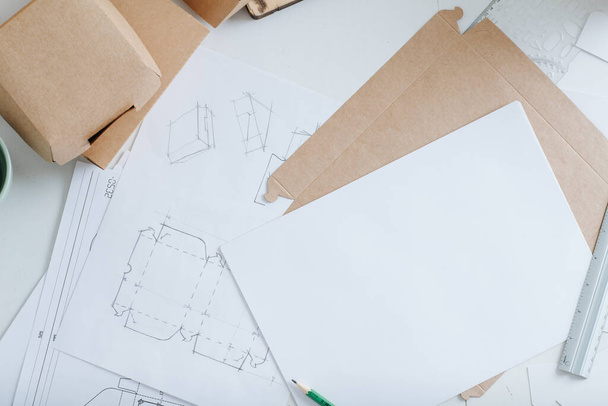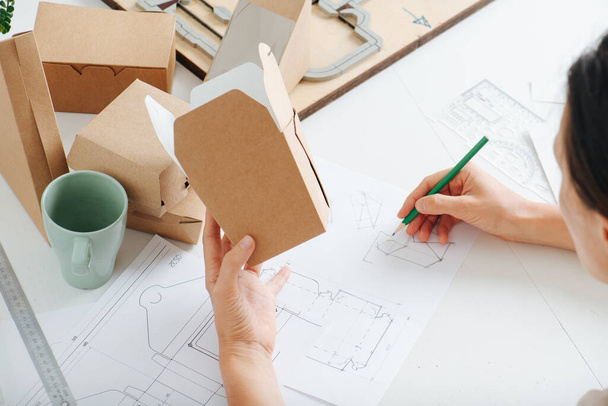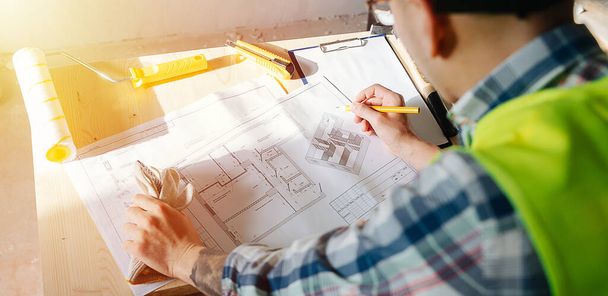

Sur l'épaule d'un ingénieur en construction dessinant un plan ensoleillé sur une table improvisée. Par derrière.. - Photo & image de stock
Par zzzdim 4500x2194 px
Id. photo: 539578350
Images libres de droits similaires
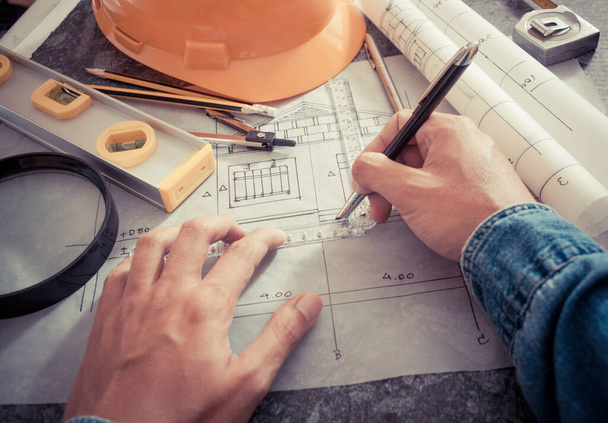
Architectural design and project blueprints drawings
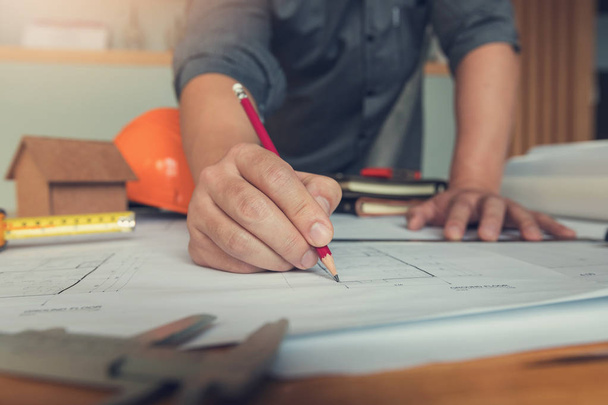
Engineer and Architect concept, Engineer Architects office team working with blueprints, Vintage Effect

Engineers are designing houses for architectural projects. engineering tools at work Architects calculate and draft building construction drawings, civil engineering, architect concepts.

Architect Engineer Design Working on Blueprint Planning Concept. Construction Concept

Woman architect draws a plan, design, geometric shapes by pencil on large sheet of paper at office desk.

A building and house architect is reviewing and revising the house designs of a large housing project, he draws roundabouts on the house plans. Home and interior design ideas by architect engineers.
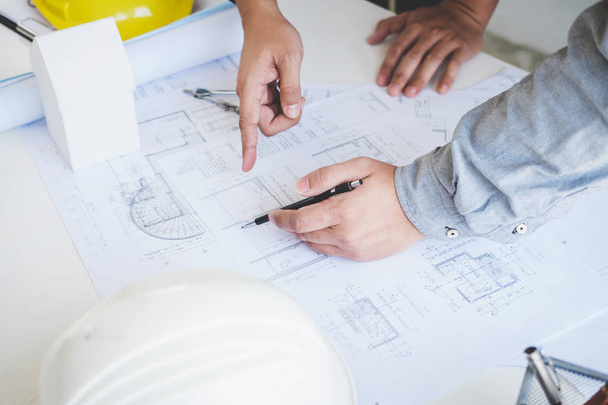
Architect or Engineer meeting working with partner on blueprint for architectural project in progress, construction and structure concept.
Plus de
zzzdim
Box maker working behind a table in a private workshop, drawing scematics with a pencil, tools scattered across.

Box maker working behind a table in a private workshop, drawing scematics with a pencil, tools scattered across. Rulers, pencils, paper knife and special board with a cutting form.
