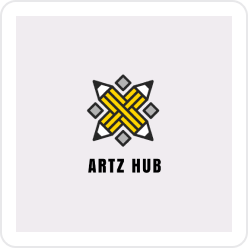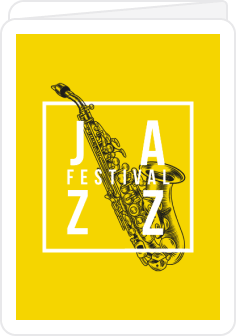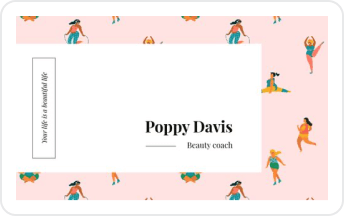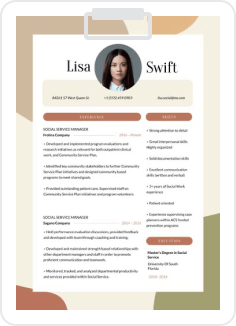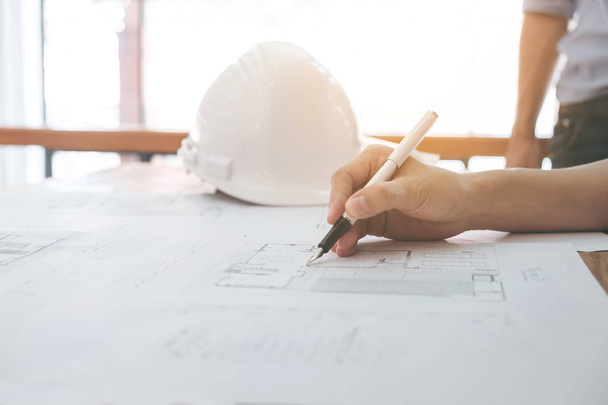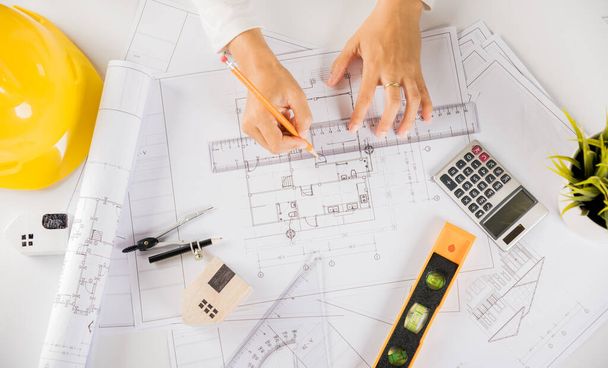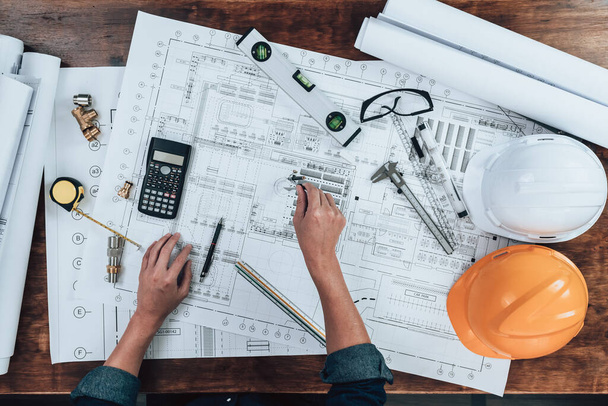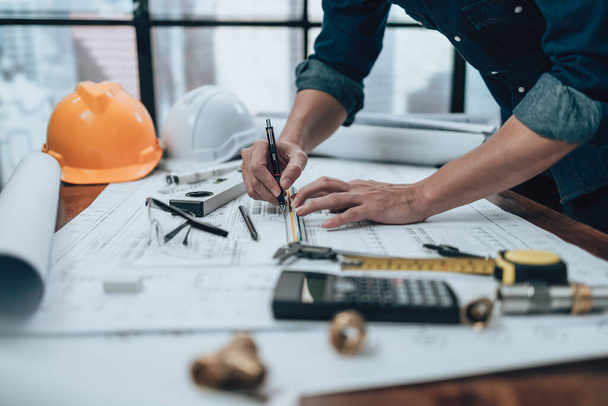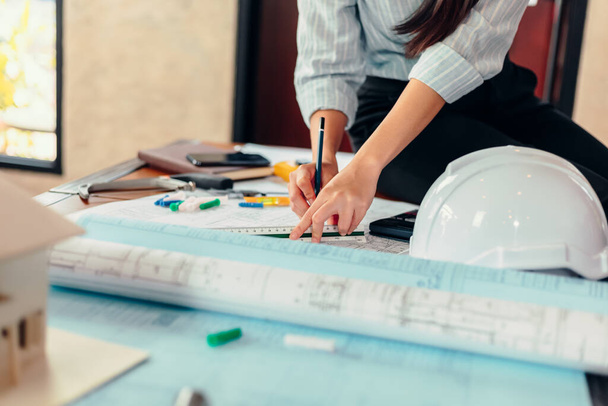

Inżynierka czytała niebieski odcisk na stole w miejscu budowy pokoju. Koncepcja architektonicznego planu inżynierskiego. - Zdjęcie stockowe & obraz
Od mudkung 6240x4160 px
ID zdjęcia stockowego: 395514044
Podobne obrazy bez tantiem
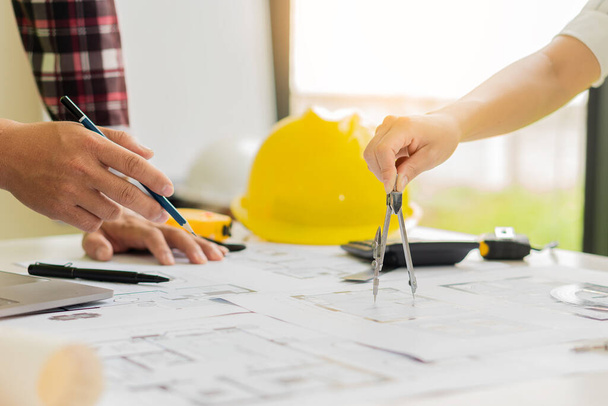
Two male and female engineers working on blueprints for the project worked with partners to create models and engineering tools in the house building concepts office.

Architect or engineer working in office on blueprint. Architects workplace

Architectural building design and construction plans with blueprints, Young man was designing a building or architecture with a pen ruler, pencil, tape measure, architect hat and other equipment.
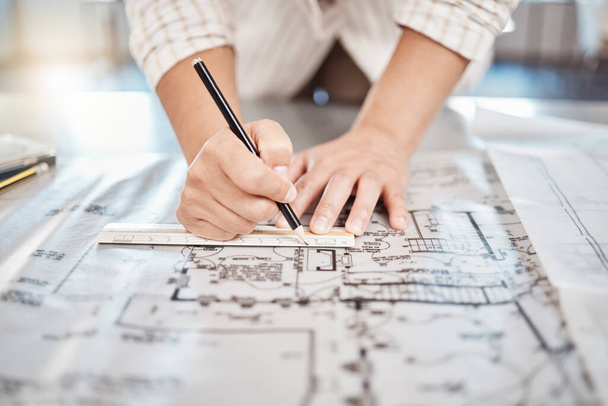
Architect drawing building floor plan, design blueprint map and engineer drafting structure on table paper. Real estate development work office construction and industrial wall safety ruler.
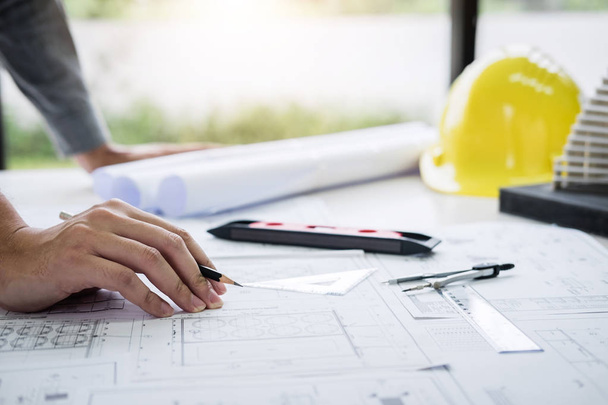
Construction engineering or architect hands working on blueprint inspection in workplace, while checking information drawing and sketching for architecture project working.

Architects talking at the table Teamwork and Workflow Creation Concepts, Close-up of Person Engineers Hand Drawn Plan on Blue Print with Architect Equipment. High quality photo




