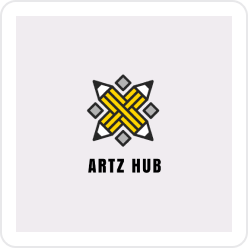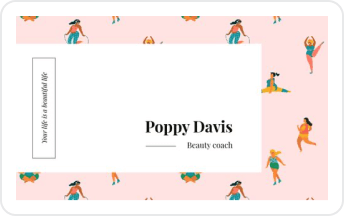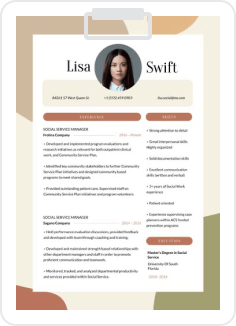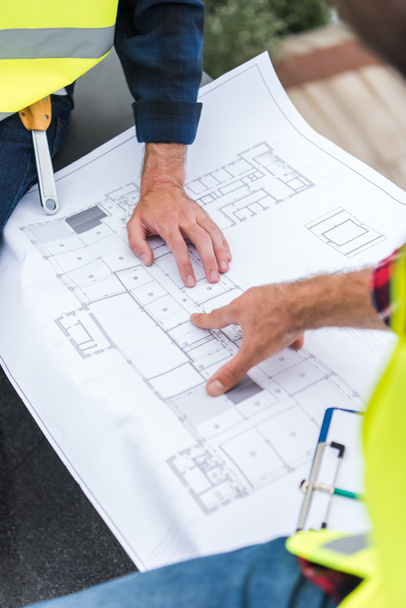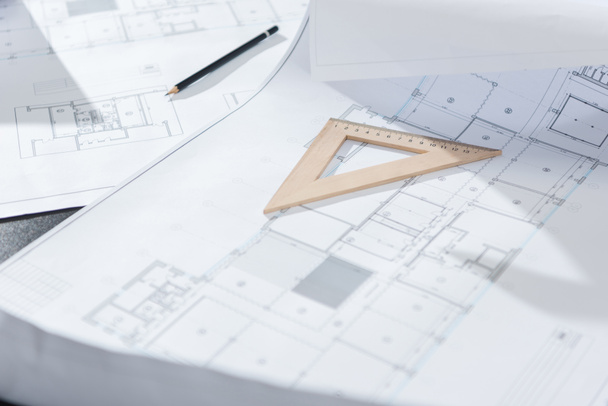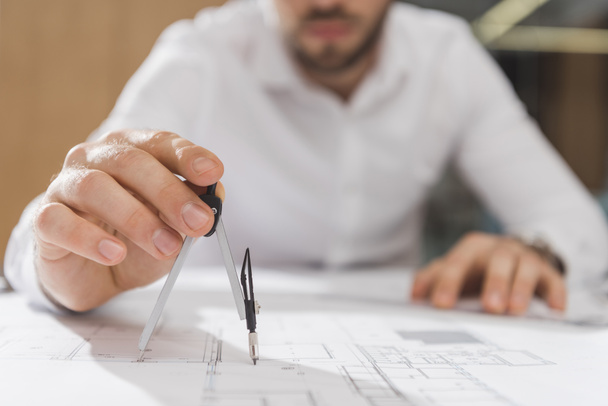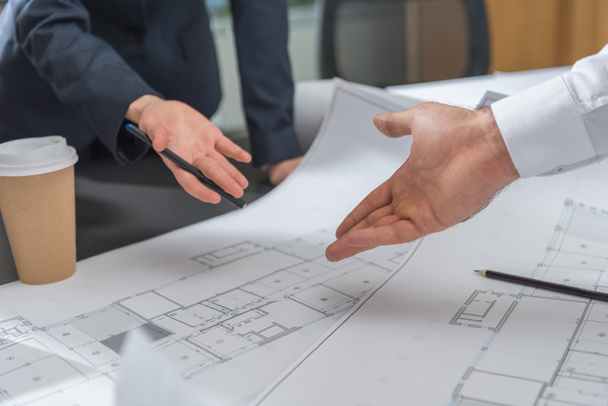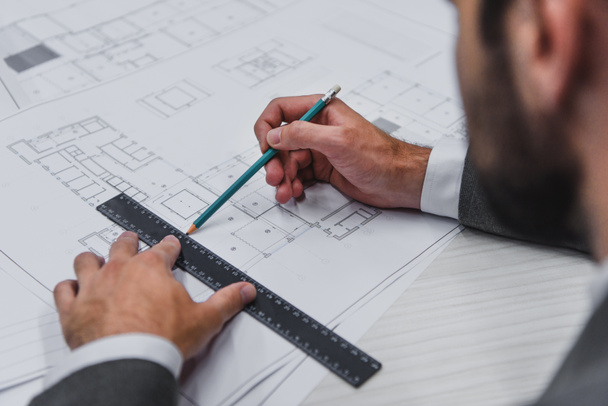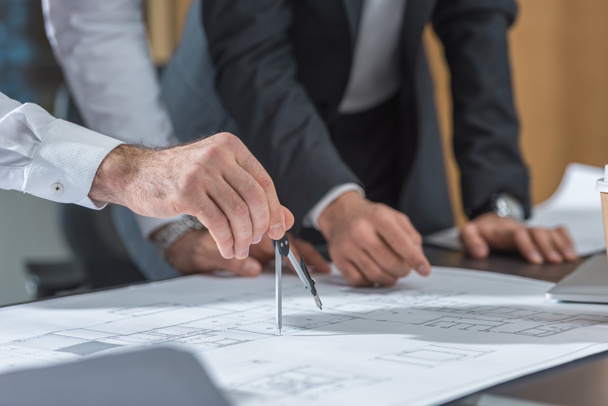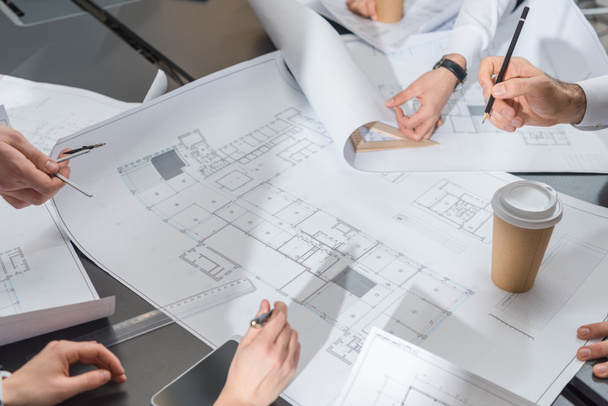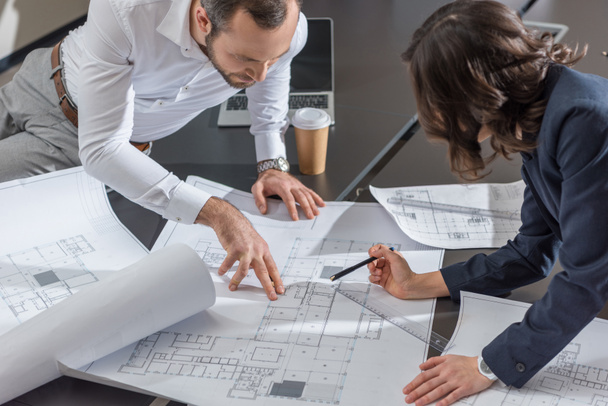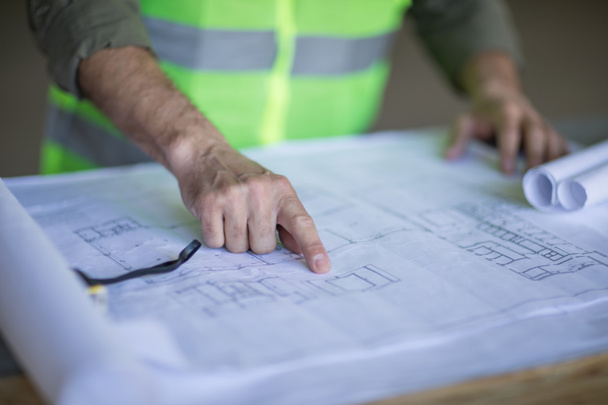

類似のロイヤリティフリーの画像
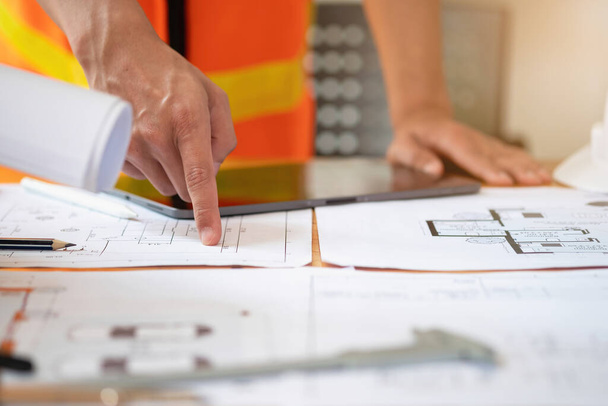
Asian engineers brainstorm and measure to document cost estimates and write floor plans for architectural and engineering designs for houses and buildings.
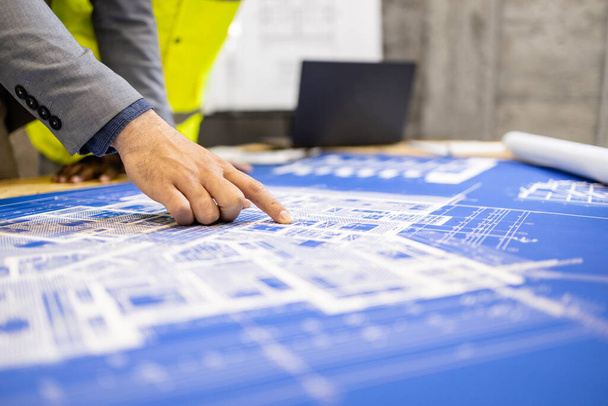
Close up view of engineer finger showing project plan or blueprint.
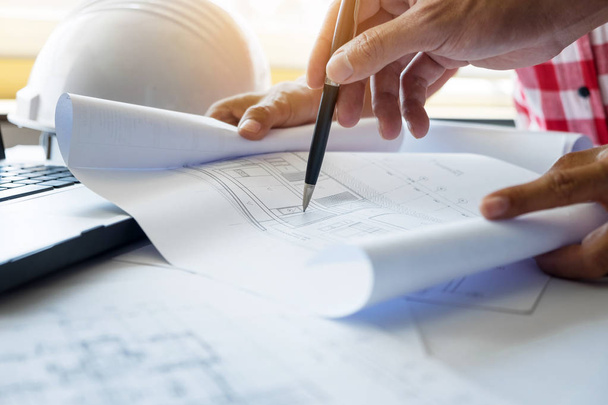
Architects engineer discussing at the table with blueprint - Closeup on hands and project print.

Architect workplace. Architectural project, blueprints, blueprint rolls on wooden desk table. Construction background. Engineering tools. Copy space
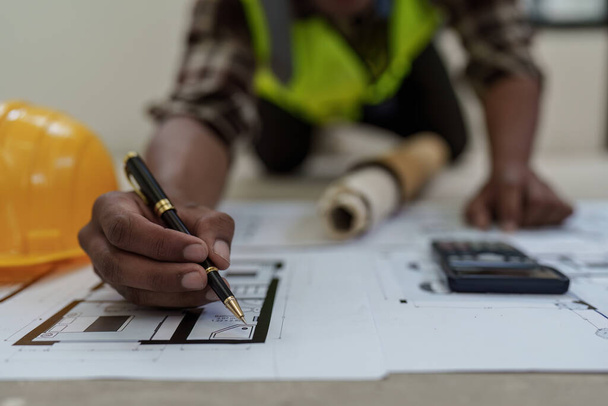
Professional architect designer structural engineer working with blueprint design project.

Close up blueprint, male engineer foreman using blueprint assigning work plan to female engineer assistant working together at construction building, Architecture and building construction concept

Multi ethnic engineer brainstorming and measuring for cost estimating on blueprint and floor plan drawings about design architectural and engineering for houses and buildings.

Architectural building design and construction plans with blueprints, Young man was designing a building or architecture with a pen ruler, pencil, tape measure, architect hat and other equipment.




