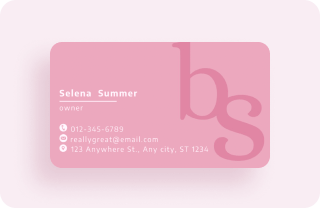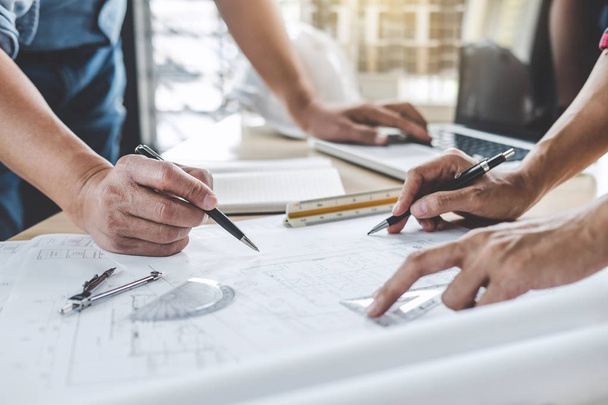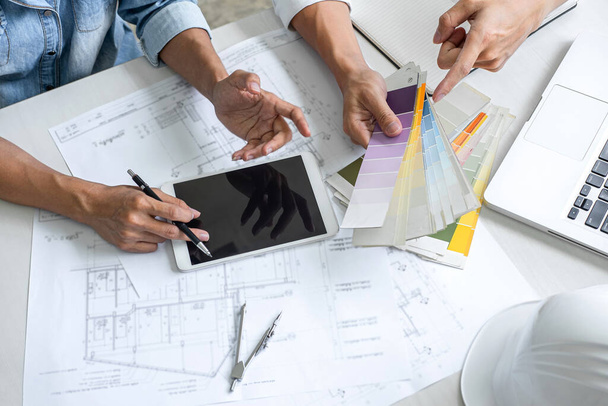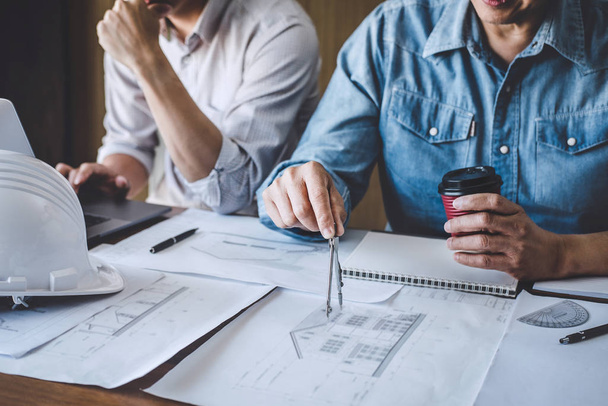

Imagen de ingeniero o proyecto arquitectónico, dos ingenieros discutiendo y trabajando en el plano con el equipo de arquitecto, concepto de construcción . - Foto e imagen de stock
Por freedomtumz 4896x3264 px
Foto ID de stock: 163726152
Imágenes similares sin royalties

Image of engineer or architectural project, Close up of Architects engineer's hands drawing plan on BluePrint and discussing to partner with Engineering tools on workplace, Construction concept.
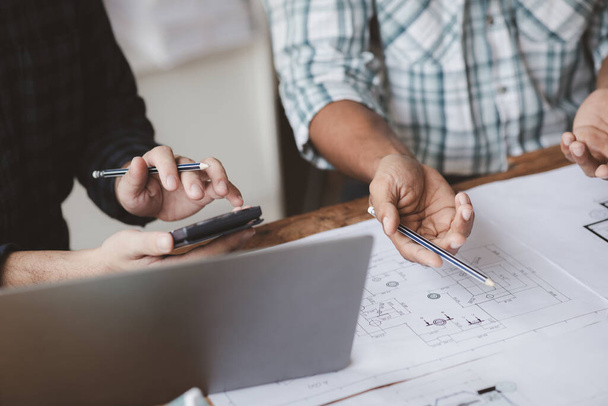
Group architects and engineers are in a meeting to discuss and inspect the house designs to meet the building and construction standards. Interior design and decoration ideas.

Cooperation Corporate designers in the office are working on a new project Planning blueprint Design at construction site at desk in office
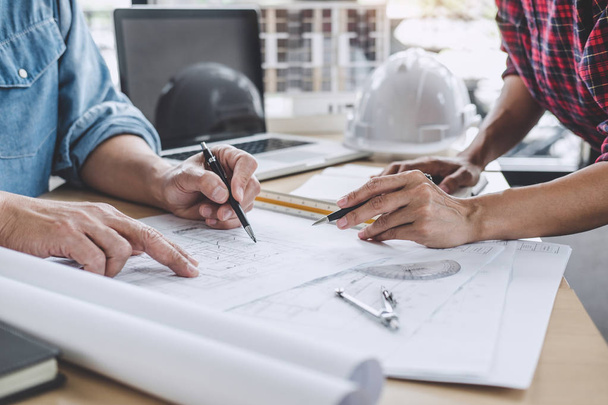
Construction and structure concept of Engineer or architect meeting for project working with partner and engineering tools on model building and blueprint in working site.
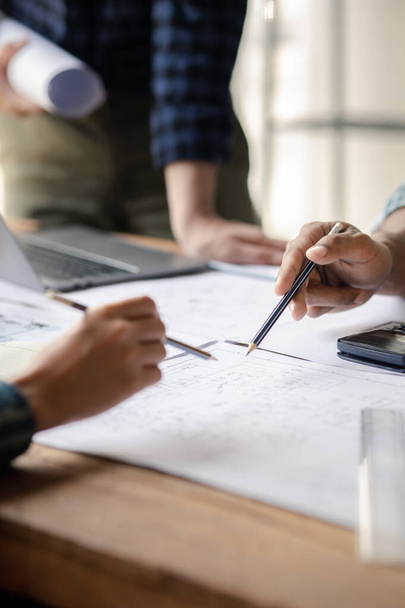
Architects and engineers are working together to edit the draft house plan that was designed after it was presented to the client and partially revised the design. Interior design and decoration ideas
Más de
freedomtumz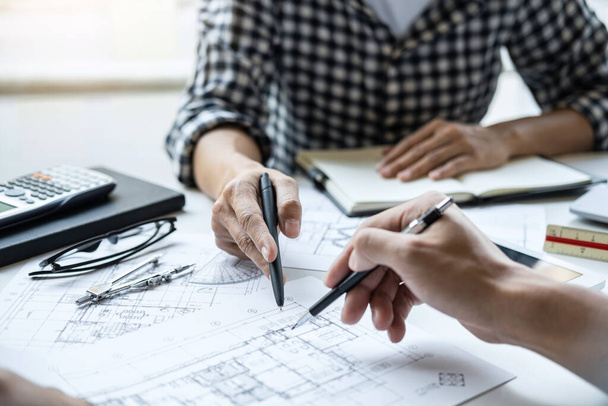
Construction and structure concept of Engineer or architect meeting for project working with partner and engineering tools on model building and blueprint in working site, contract for both companies.
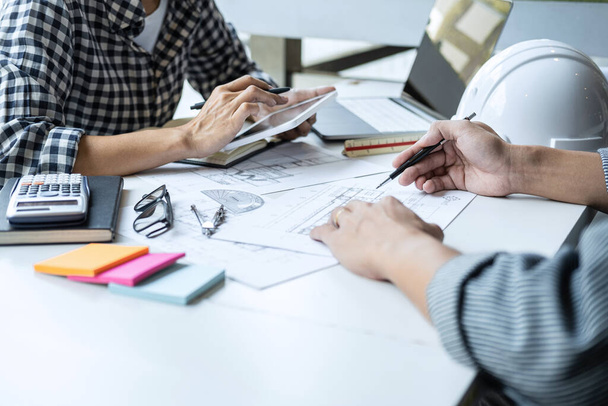
Construction concept of Engineer or architect meeting for project working with partner and engineering tools on model building and blueprint in working site.



