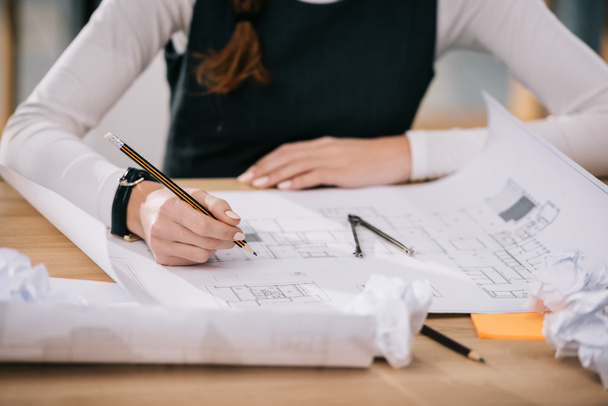

Plano recortado de arquitectos dibujando planos de edificios juntos - Foto e imagen de stock
Por IgorVetushko 7360x4912 px
Foto ID de stock: 178285192
Este sitio está protegido por reCAPTCHA.
la Política de Privacidad y Cookies y Condiciones de Uso de Google. Imágenes similares sin royalties

Architect team working with blueprints for architectural plan, engineer sketching a construction project, green energy concept.

Drawing sketches. Close up of dark-skinned man wearing watch drawing sketches near woman

Architects and engineers are working together to edit the draft house plan that was designed after it was presented to the client and partially revised the design. Interior design and decoration ideas
Mostrar más
Etiquetas de fotos de stock
Primer plano
Negocios
Hembra
Gente
MALO
Cultivo
Moderno
Hombres
Arquitectura
Edificio
Oficina
Interior
Trabajo
Trabajos
Profesión
Equipo
Trabajo en equipo
Contemporáneo
Papeleo
Documentos
Planes
Colegas
Colaboradores
Planos
Cultivado
Multicultural
Multiétnico
Arquitectos
Ocupación profesional
Afroamericano
Hombre negro
Mujer caucásica
Planes arquitectónicos


















