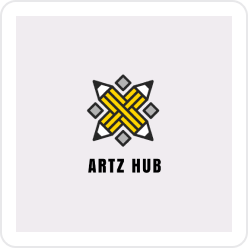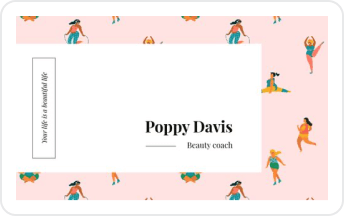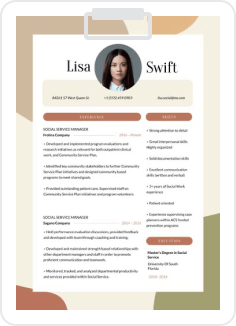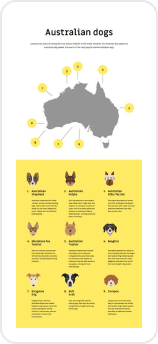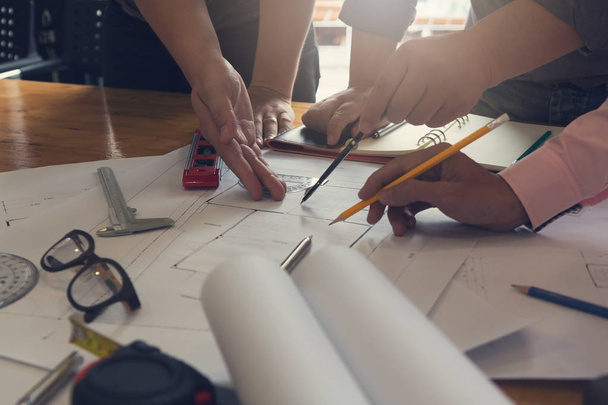

Concept d'ingénieur et d'architecte, équipe de bureau d'ingénieur Architectes travaillant et discutant du plan de la maison avec les plans et le modèle de maison, Effet Vintage - Photo & image de stock
Par Jat306 4777x3185 px
Id. photo: 162585110
Images libres de droits similaires
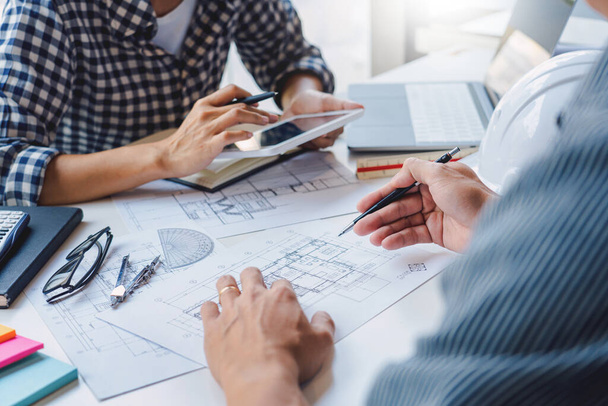
Engineer Hand Drawing Plan On Blue Print with architect equipment discussing the floor plans over blueprint architectural plans at table in a modern office

Close-up view of young professional business team discussing the project with document and charts in office room

Engineer and Architect concept, Engineer Architects office team working with blueprints

Graphic designers team work together with UX UI designer planning application template layout mobile phone prototype, User experience concept.

Team of web application developer working on new project together at creative office.
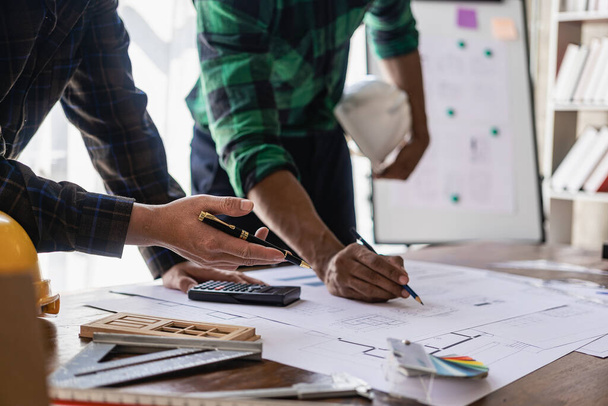
Engineer pointing at blueprint and using laptop to draw project design building construction architect Contractor and foreman meeting with floor plan for real estate development project industry




