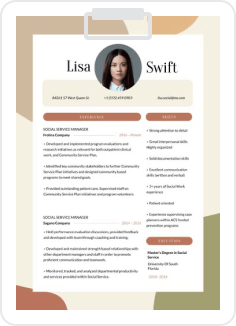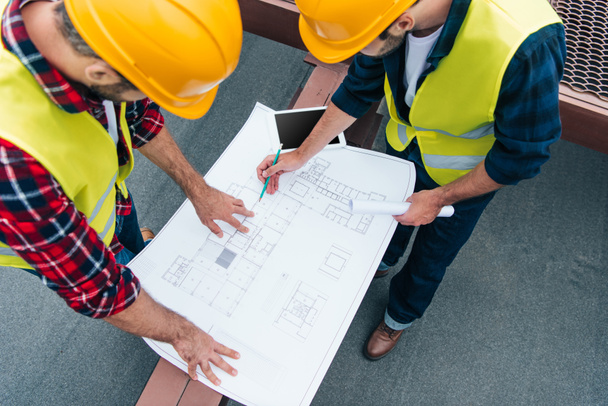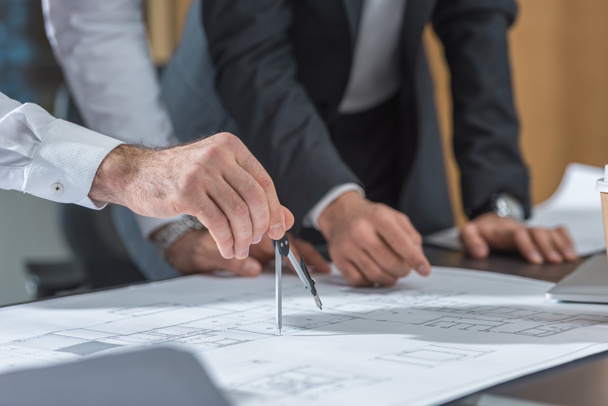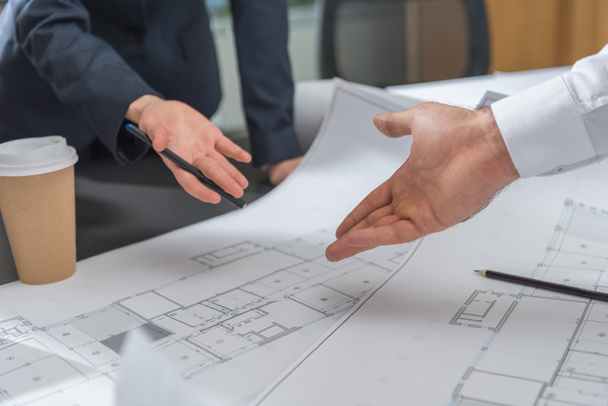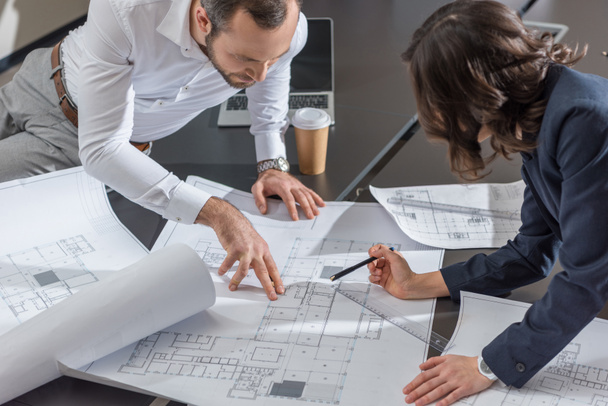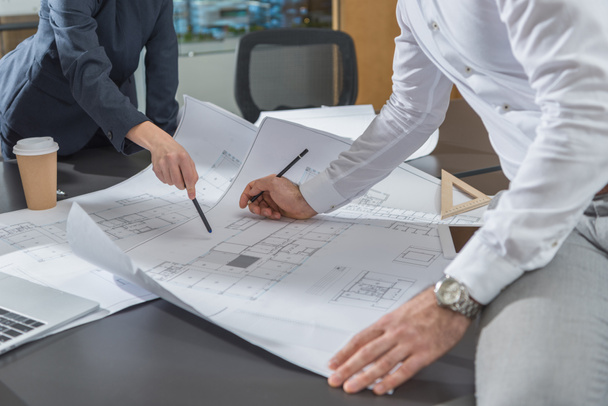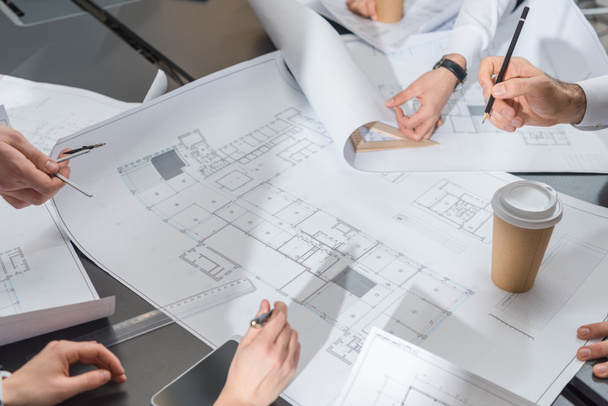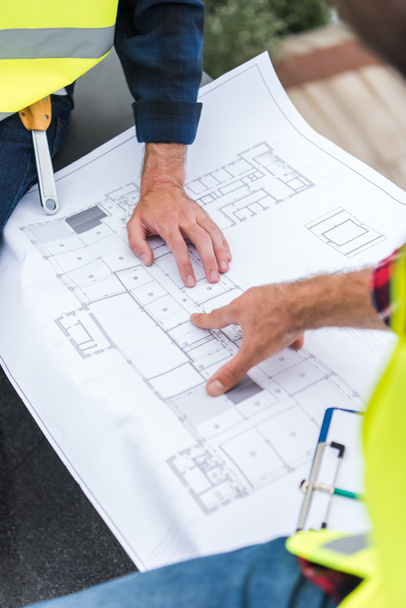

Vue recadrée des ingénieurs travaillant et pointant vers le plan - Photo & image de stock
Par AllaSerebrina 4912x7360 px
Id. photo: 203569048
Images libres de droits similaires
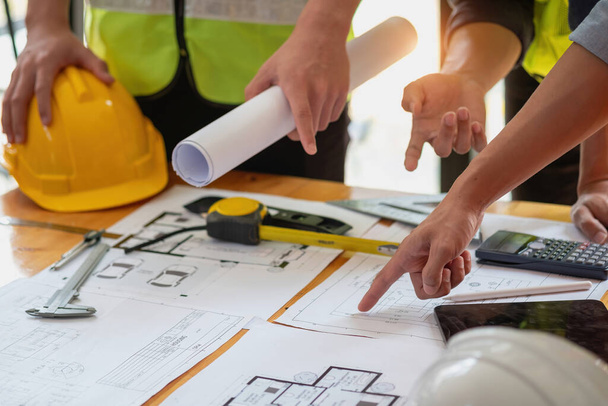
Asian engineers brainstorm and measure to document cost estimates and write floor plans for architectural and engineering designs for houses and buildings.
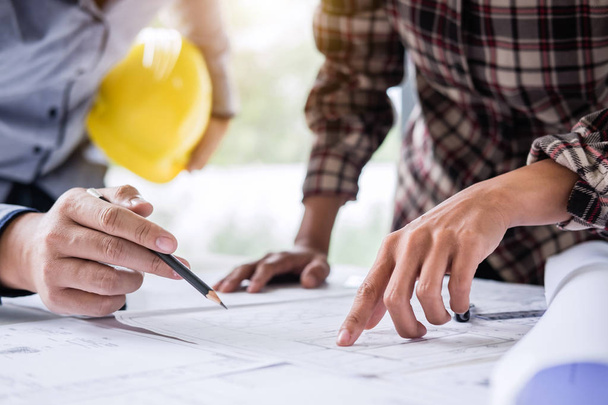
Construction engineering or architect discuss a blueprint while checking information on drawing and sketching meeting for architectural project in work site.

Construction engineering or architect discuss a blueprint while checking information on drawing and sketching meeting for architectural project in work site.

Engineers are consulting the team to design an architectural structure for clients with blueprints and building models to work at office.

Multi ethnic engineer brainstorming and measuring for cost estimating on blueprint and floor plan drawings about design architectural and engineering for houses and buildings.

Asian engineers brainstorm and measure to document cost estimates and write floor plans for architectural and engineering designs for houses and buildings.
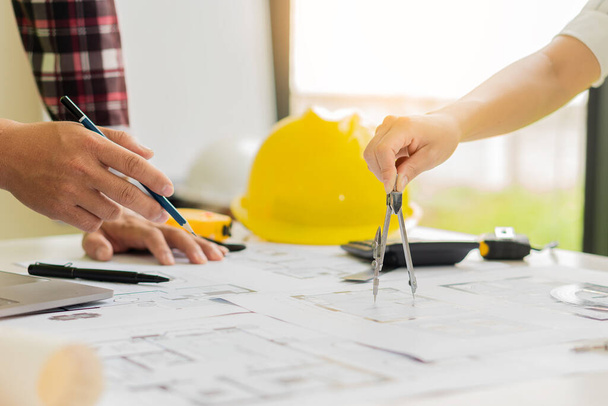
Two male and female engineers working on blueprints for the project worked with partners to create models and engineering tools in the house building concepts office.

Construction engineering or architect discuss a blueprint while checking information on drawing and sketching meeting for architectural project in work site.














